1 398 foton på gult badrum
Sortera efter:
Budget
Sortera efter:Populärt i dag
61 - 80 av 1 398 foton
Artikel 1 av 3

Master Ensuite
Inspiration för ett stort funkis grå grått en-suite badrum, med släta luckor, svarta skåp, ett fristående badkar, svart och vit kakel, stenhäll, vita väggar, ett fristående handfat, grått golv, en öppen dusch, klinkergolv i porslin, bänkskiva i akrylsten och med dusch som är öppen
Inspiration för ett stort funkis grå grått en-suite badrum, med släta luckor, svarta skåp, ett fristående badkar, svart och vit kakel, stenhäll, vita väggar, ett fristående handfat, grått golv, en öppen dusch, klinkergolv i porslin, bänkskiva i akrylsten och med dusch som är öppen
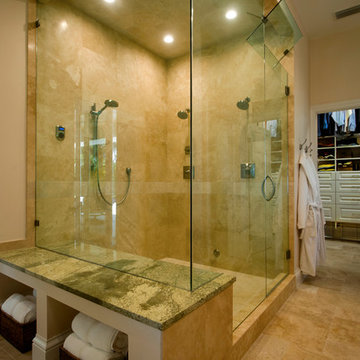
Raif Fluker Photography
Bild på ett stort vintage grön grönt en-suite badrum, med skåp i shakerstil, skåp i mörkt trä, ett fristående badkar, en hörndusch, beige kakel, keramikplattor, beige väggar, klinkergolv i keramik, ett undermonterad handfat, bänkskiva i glas, beiget golv och dusch med gångjärnsdörr
Bild på ett stort vintage grön grönt en-suite badrum, med skåp i shakerstil, skåp i mörkt trä, ett fristående badkar, en hörndusch, beige kakel, keramikplattor, beige väggar, klinkergolv i keramik, ett undermonterad handfat, bänkskiva i glas, beiget golv och dusch med gångjärnsdörr
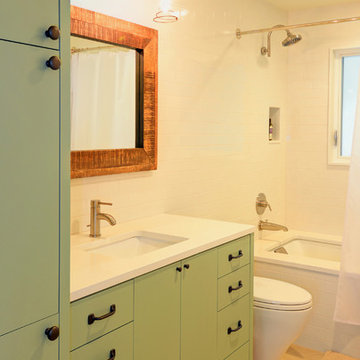
Inspiration för ett mellanstort funkis badrum för barn, med ett undermonterad handfat, släta luckor, gröna skåp, bänkskiva i kvarts, ett platsbyggt badkar, en dusch/badkar-kombination, en toalettstol med hel cisternkåpa, vit kakel, keramikplattor, vita väggar och klinkergolv i keramik
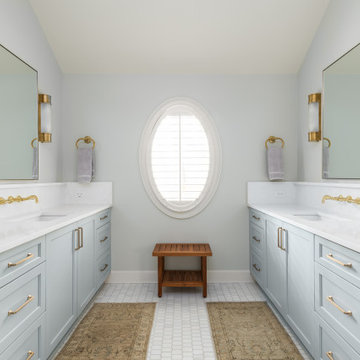
Our clients vision for their new master bathroom was a calm, well thought out space. A large walk in shower with shower head and handheld will certainly feel relaxing at the end of the day.
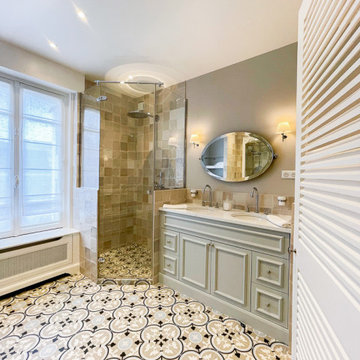
Klassisk inredning av ett stort vit vitt en-suite badrum, med blå skåp, en hörndusch, beige väggar, beiget golv, dusch med gångjärnsdörr, klinkergolv i keramik, ett badkar i en alkov och ett integrerad handfat
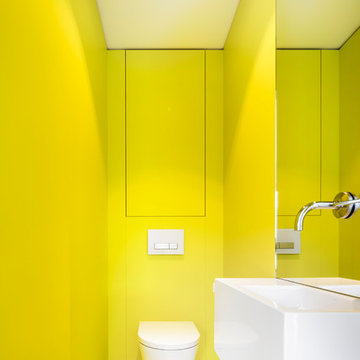
Modern inredning av ett litet toalett, med släta luckor, skåp i ljust trä, gröna väggar, betonggolv och grått golv

Inredning av ett klassiskt mellanstort grå grått badrum, med vita skåp, ett badkar i en alkov, en dusch/badkar-kombination, en toalettstol med separat cisternkåpa, vit kakel, tunnelbanekakel, grå väggar, mosaikgolv, ett undermonterad handfat, marmorbänkskiva, grått golv, dusch med gångjärnsdörr och luckor med infälld panel
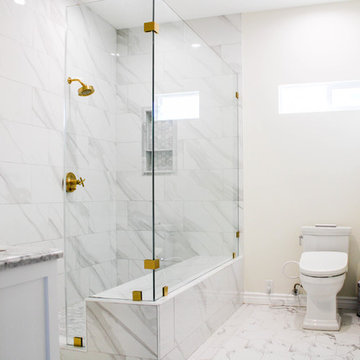
Pasadena, CA - Complete Bathroom Addition to an Existing House
For this Master Bathroom Addition to an Existing Home, we first framed out the home extension, and established a water line for Bathroom. Following the framing process, we then installed the drywall, insulation, windows and rough plumbing and rough electrical.
After the room had been established, we then installed all of the tile; shower enclosure, backsplash and flooring.
Upon the finishing of the tile installation, we then installed all of the sliding barn door, all fixtures, vanity, toilet, lighting and all other needed requirements per the Bathroom Addition.
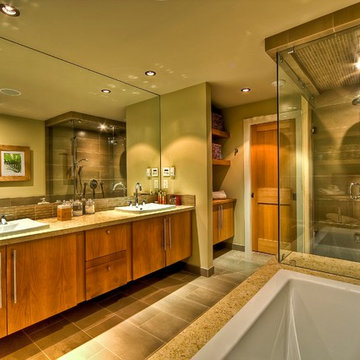
Inspiration för ett stort funkis en-suite badrum, med ett nedsänkt handfat, skåp i shakerstil, skåp i mellenmörkt trä, bänkskiva i kalksten, ett platsbyggt badkar, en dubbeldusch, brun kakel, porslinskakel, beige väggar och klinkergolv i porslin
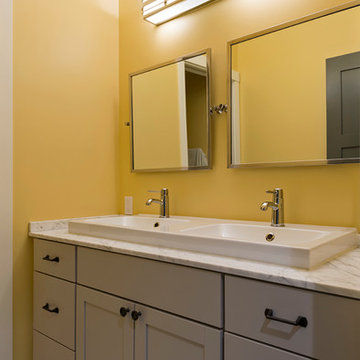
Walls - Sherwin Williams Emerald
Trim - Sherwin Williams Proclassic
Ceiling - Sherwin Williams Eminence
Idéer för mellanstora funkis badrum för barn, med ett fristående handfat, skåp i shakerstil, grå skåp, marmorbänkskiva, gula väggar och mosaikgolv
Idéer för mellanstora funkis badrum för barn, med ett fristående handfat, skåp i shakerstil, grå skåp, marmorbänkskiva, gula väggar och mosaikgolv
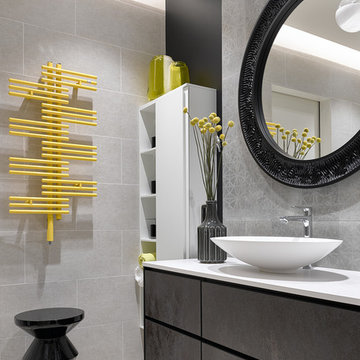
Сергей Ананьев
Bild på ett stort funkis vit vitt badrum, med släta luckor, grå kakel, porslinskakel, cementgolv, bänkskiva i kvartsit, svarta väggar, ett fristående handfat, bruna skåp och flerfärgat golv
Bild på ett stort funkis vit vitt badrum, med släta luckor, grå kakel, porslinskakel, cementgolv, bänkskiva i kvartsit, svarta väggar, ett fristående handfat, bruna skåp och flerfärgat golv
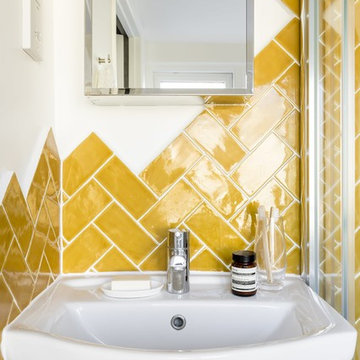
Chris Snook
Inspiration för ett litet funkis en-suite badrum, med öppna hyllor, skåp i ljust trä, en hörndusch, en vägghängd toalettstol, gul kakel, keramikplattor, vita väggar, betonggolv och ett väggmonterat handfat
Inspiration för ett litet funkis en-suite badrum, med öppna hyllor, skåp i ljust trä, en hörndusch, en vägghängd toalettstol, gul kakel, keramikplattor, vita väggar, betonggolv och ett väggmonterat handfat
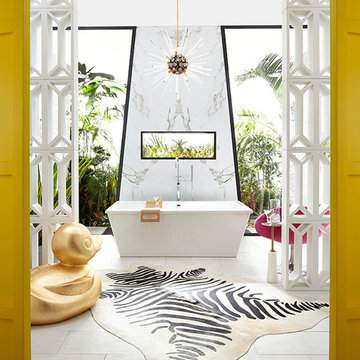
Timeless Palm Springs glamour meets modern in Pulp Design Studios' bathroom design created for the DXV Design Panel 2016. The design is one of four created by an elite group of celebrated designers for DXV's national ad campaign. Faced with the challenge of creating a beautiful space from nothing but an empty stage, Beth and Carolina paired mid-century touches with bursts of colors and organic patterns. The result is glamorous with touches of quirky fun -- the definition of splendid living.
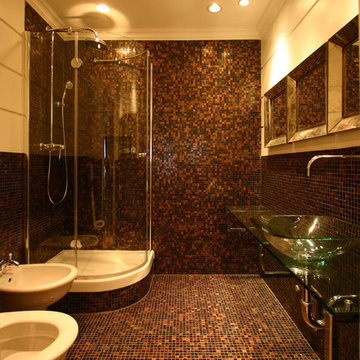
Franco Bernardini
Idéer för ett mellanstort modernt en-suite badrum, med ett väggmonterat handfat, öppna hyllor, bänkskiva i glas, en hörndusch, en vägghängd toalettstol, grå kakel, mosaik, bruna väggar och mosaikgolv
Idéer för ett mellanstort modernt en-suite badrum, med ett väggmonterat handfat, öppna hyllor, bänkskiva i glas, en hörndusch, en vägghängd toalettstol, grå kakel, mosaik, bruna väggar och mosaikgolv

Foto på ett mellanstort rustikt vit badrum med dusch, med skåp i shakerstil, skåp i ljust trä, ett badkar i en alkov, en dubbeldusch, en toalettstol med hel cisternkåpa, grå kakel, stenkakel, grå väggar, cementgolv, ett undermonterad handfat, bänkskiva i kvarts, vitt golv och dusch med gångjärnsdörr
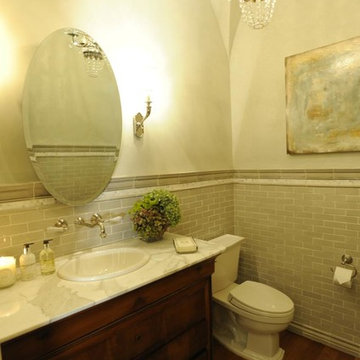
Inspiration för mellanstora klassiska toaletter, med en toalettstol med separat cisternkåpa, beige kakel, mellanmörkt trägolv, skåp i shakerstil, skåp i mellenmörkt trä, porslinskakel, vita väggar, ett nedsänkt handfat och marmorbänkskiva

Concrete counters with integrated wave sink. Kohler Karbon faucets. Heath Ceramics tile. Sauna. American Clay walls. Exposed cypress timber beam ceiling. Victoria & Albert tub. Inlaid FSC Ipe floors. LEED Platinum home. Photos by Matt McCorteney.

Zimmerman
Foto på ett mellanstort amerikanskt badrum med dusch, med luckor med profilerade fronter, vita skåp, en öppen dusch, en toalettstol med separat cisternkåpa, beige kakel, blå kakel, porslinskakel, vita väggar, travertin golv, ett undermonterad handfat och bänkskiva i akrylsten
Foto på ett mellanstort amerikanskt badrum med dusch, med luckor med profilerade fronter, vita skåp, en öppen dusch, en toalettstol med separat cisternkåpa, beige kakel, blå kakel, porslinskakel, vita väggar, travertin golv, ett undermonterad handfat och bänkskiva i akrylsten

This exciting ‘whole house’ project began when a couple contacted us while house shopping. They found a 1980s contemporary colonial in Delafield with a great wooded lot on Nagawicka Lake. The kitchen and bathrooms were outdated but it had plenty of space and potential.
We toured the home, learned about their design style and dream for the new space. The goal of this project was to create a contemporary space that was interesting and unique. Above all, they wanted a home where they could entertain and make a future.
At first, the couple thought they wanted to remodel only the kitchen and master suite. But after seeing Kowalske Kitchen & Bath’s design for transforming the entire house, they wanted to remodel it all. The couple purchased the home and hired us as the design-build-remodel contractor.
First Floor Remodel
The biggest transformation of this home is the first floor. The original entry was dark and closed off. By removing the dining room walls, we opened up the space for a grand entry into the kitchen and dining room. The open-concept kitchen features a large navy island, blue subway tile backsplash, bamboo wood shelves and fun lighting.
On the first floor, we also turned a bathroom/sauna into a full bathroom and powder room. We were excited to give them a ‘wow’ powder room with a yellow penny tile wall, floating bamboo vanity and chic geometric cement tile floor.
Second Floor Remodel
The second floor remodel included a fireplace landing area, master suite, and turning an open loft area into a bedroom and bathroom.
In the master suite, we removed a large whirlpool tub and reconfigured the bathroom/closet space. For a clean and classic look, the couple chose a black and white color pallet. We used subway tile on the walls in the large walk-in shower, a glass door with matte black finish, hexagon tile on the floor, a black vanity and quartz counters.
Flooring, trim and doors were updated throughout the home for a cohesive look.
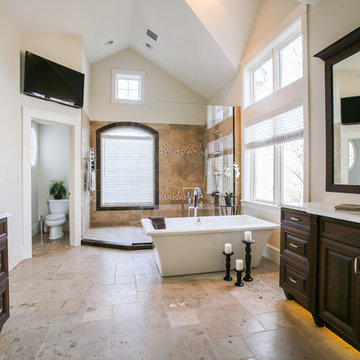
Project by Wiles Design Group. Their Cedar Rapids-based design studio serves the entire Midwest, including Iowa City, Dubuque, Davenport, and Waterloo, as well as North Missouri and St. Louis.
For more about Wiles Design Group, see here: https://wilesdesigngroup.com/
1 398 foton på gult badrum
4
