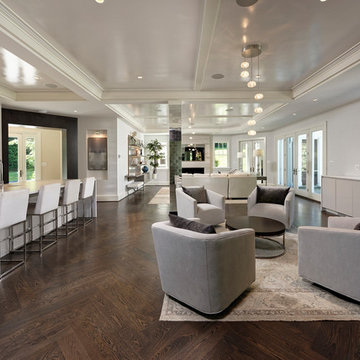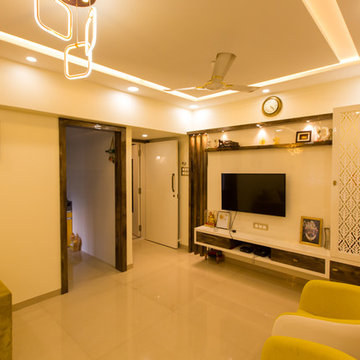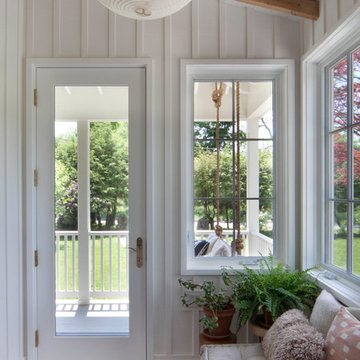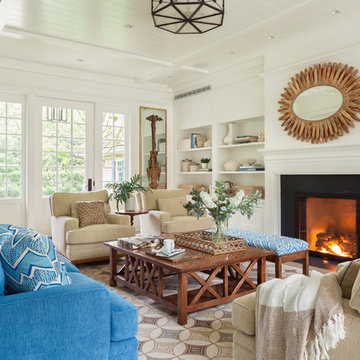247 688 foton på gult, grått sällskapsrum
Sortera efter:
Budget
Sortera efter:Populärt i dag
161 - 180 av 247 688 foton
Artikel 1 av 3

This custom built-in entertainment center features white shaker cabinetry accented by white oak shelves with integrated lighting and brass hardware. The electronics are contained in the lower door cabinets with select items like the wifi router out on the countertop on the left side and a Sonos sound bar in the center under the TV. The TV is mounted on the back panel and wires are in a chase down to the lower cabinet. The side fillers go down to the floor to give the wall baseboards a clean surface to end against.

Idéer för ett stort klassiskt uterum, med ljust trägolv, tak och brunt golv

Idéer för att renovera ett vintage separat vardagsrum, med vita väggar, heltäckningsmatta, en öppen vedspis och vitt golv
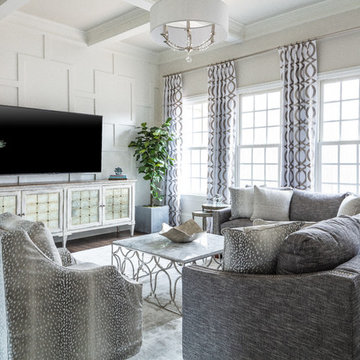
Idéer för ett klassiskt vardagsrum, med grå väggar, mörkt trägolv, en väggmonterad TV och brunt golv
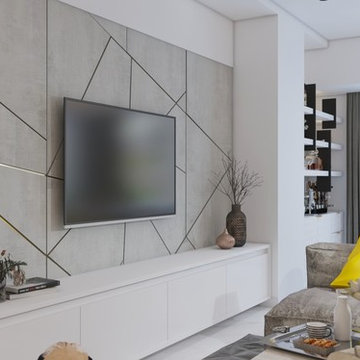
A play on a Scandinavian theme of greys and whites, lend a modern, young feel to this home. To balance the look, bold popping color elements are scattered through the living area in the form of accent chairs & quirky nick-knacks. The home sports floor to ceiling windows in most rooms, giving it a positive, cheery & welcoming vibe. Maintaining the ongoing theme, the kitchen too boasts of clean lines, monochromes and ultra-modern design. The plush, cozy bedrooms have beautiful smoked grey oak wooden flooring that add character to the space. Custom made vintage finish doors complement the concept. An extra effort was made to create conspicuous and discreet mood lighting to give the home a luxurious feel. The shower area is accentuated by customized hexagon patterned tiles that blend into the delectable grays. The bar unit is set against a rustic wall. It flaunts a textured, lacquer finish, with open shelves and well placed lights giving it the pride of place in the entertainment area. Seamless design is a continuous theme for fixtures and features throughout this modern home.

TV area with art niches on each side. All cabinetry suspended. Led lighting under cabinetry and LED puck lights in each niche opening.
Great view of the water
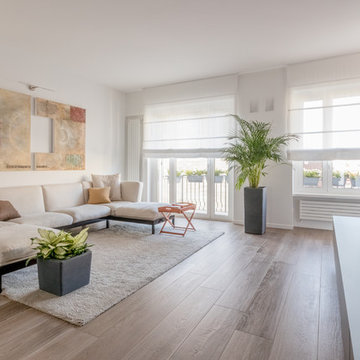
maurizio sala
Idéer för funkis allrum med öppen planlösning, med vita väggar, mellanmörkt trägolv, en väggmonterad TV och brunt golv
Idéer för funkis allrum med öppen planlösning, med vita väggar, mellanmörkt trägolv, en väggmonterad TV och brunt golv
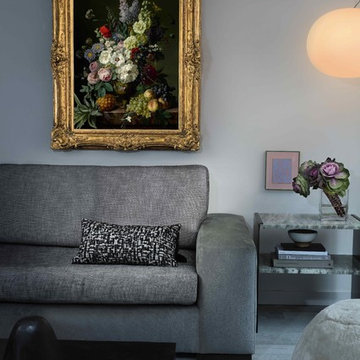
Living Room: Tina Ramchandani Creative announces a collaboration with the well revered Old Masters Paintings department of Sotheby’s Auction house to cultivate relevant ways in which invaluable 14th to early 19th century European paintings can transform a modern interior.

Barry Grossman Photography
Foto på ett funkis allrum med öppen planlösning, med vita väggar, en väggmonterad TV och vitt golv
Foto på ett funkis allrum med öppen planlösning, med vita väggar, en väggmonterad TV och vitt golv

This modern farmhouse living room features a custom shiplap fireplace by Stonegate Builders, with custom-painted cabinetry by Carver Junk Company. The large rug pattern is mirrored in the handcrafted coffee and end tables, made just for this space.
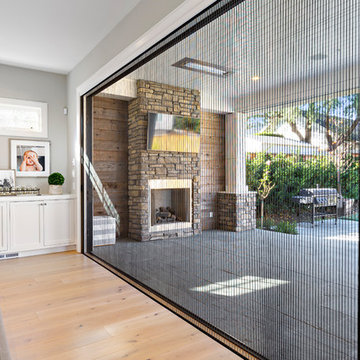
A modern farmhouse style home enjoys an extended living space created by AG Millworks Bi-Fold Patio Doors.
Photo by Danny Chung
Idéer för mycket stora lantliga allrum med öppen planlösning, med grå väggar, ljust trägolv, en spiselkrans i trä och en väggmonterad TV
Idéer för mycket stora lantliga allrum med öppen planlösning, med grå väggar, ljust trägolv, en spiselkrans i trä och en väggmonterad TV
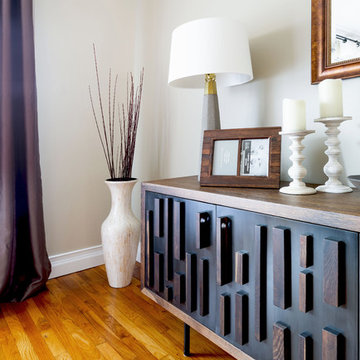
Steven Rengifo
Modern inredning av ett mellanstort allrum med öppen planlösning, med beige väggar, mellanmörkt trägolv och brunt golv
Modern inredning av ett mellanstort allrum med öppen planlösning, med beige väggar, mellanmörkt trägolv och brunt golv
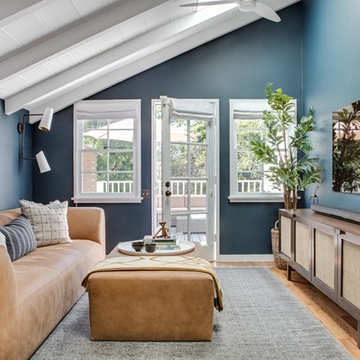
Inspiration för minimalistiska separata vardagsrum, med blå väggar, mellanmörkt trägolv, en väggmonterad TV och brunt golv

Striking living room fireplace with bold 12"x24" black tiles which cascade down the full length of the wall.
Inspiration för små moderna allrum med öppen planlösning, med ett bibliotek, vita väggar, klinkergolv i porslin, en öppen vedspis, en spiselkrans i trä och svart golv
Inspiration för små moderna allrum med öppen planlösning, med ett bibliotek, vita väggar, klinkergolv i porslin, en öppen vedspis, en spiselkrans i trä och svart golv
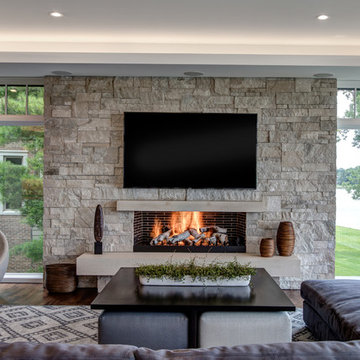
This sensational stone fireplace was designed in 2015 for the family room of a lakeside Bloomfield Hills home. Natural Fond du Lac stones in varying sizes and subtle shades are dry stacked, running floor to ceiling and window to window for a dramatic effect. A floating limestone mantel and hearth lighten the look and frame the horizontal firebox, where natural linear masonry fire brick, stained to a rich charcoal color before mortaring, perfectly complements the lighter grays of the natural stone. A birch log set brings a bit of the outdoors in and ignites the space with a rustic, woodsy effect. Centered overhead is a stepped ceiling detail with indirect lighting via recessed down lights and LED strip uplighting, for a soft transition into dusky evenings.
247 688 foton på gult, grått sällskapsrum
9




