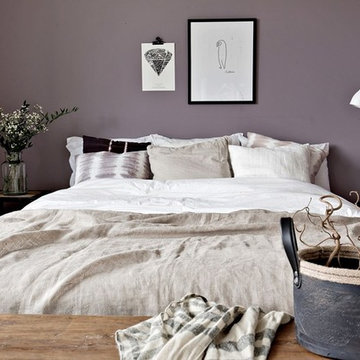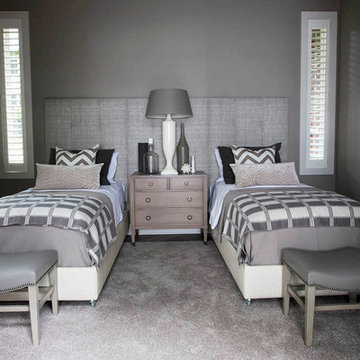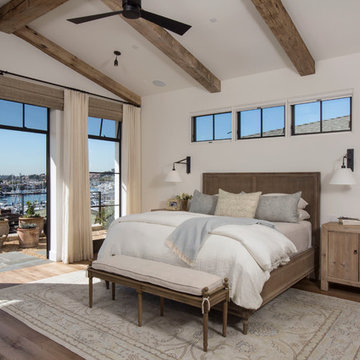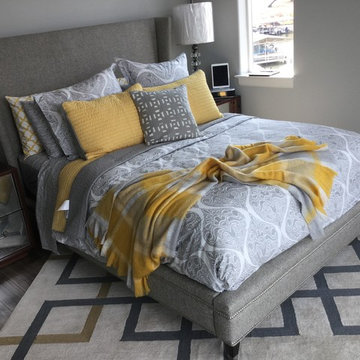177 564 foton på gult, grått sovrum
Sortera efter:
Budget
Sortera efter:Populärt i dag
201 - 220 av 177 564 foton
Artikel 1 av 3
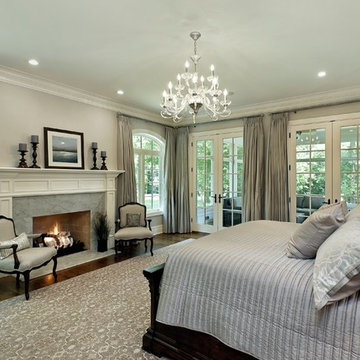
The home's first floor master bedroom is tranquil and serene in a light grey color palette.
Idéer för att renovera ett vintage huvudsovrum, med grå väggar, mörkt trägolv, en standard öppen spis och en spiselkrans i sten
Idéer för att renovera ett vintage huvudsovrum, med grå väggar, mörkt trägolv, en standard öppen spis och en spiselkrans i sten
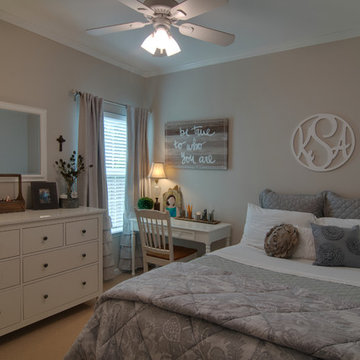
This teenage girl desired a fresh, clean and youthful style, that will carry through-out her college years. With soft color selections and multi-layers of similar hues, the result is lovely! To personalize the space, a custom monogram piece of artwork, provides her room that finishing teenage touch.
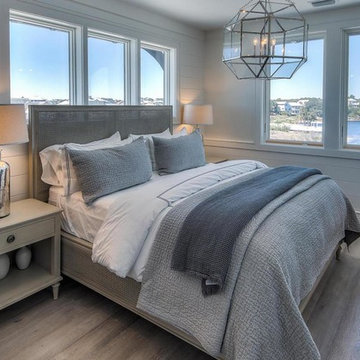
Inredning av ett maritimt mellanstort gästrum, med vita väggar och ljust trägolv
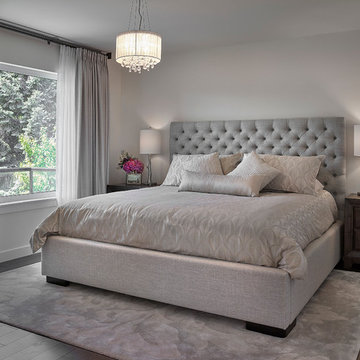
Holmes Approved Home
Idéer för stora vintage huvudsovrum, med grå väggar och mörkt trägolv
Idéer för stora vintage huvudsovrum, med grå väggar och mörkt trägolv
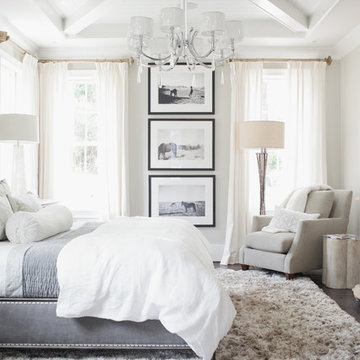
The Greater Birmingham Association of Homebuilders, 2016 Parade of Homes Ideal Home.
A Showcase Home for Southern Living.
Built by J. Wright Building Company.
Interior Decoration and Staging by Set to Sell.
Photographer: Graham Yelton
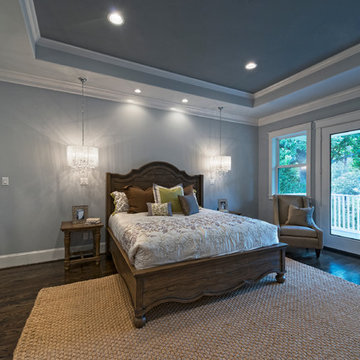
Bild på ett stort amerikanskt huvudsovrum, med grå väggar och mörkt trägolv

The brief for this project involved completely re configuring the space inside this industrial warehouse style apartment in Chiswick to form a one bedroomed/ two bathroomed space with an office mezzanine level. The client wanted a look that had a clean lined contemporary feel, but with warmth, texture and industrial styling. The space features a colour palette of dark grey, white and neutral tones with a bespoke kitchen designed by us, and also a bespoke mural on the master bedroom wall.
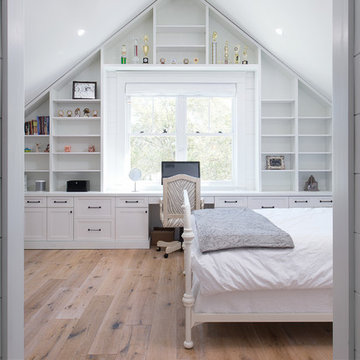
Buffalo Lumber specializes in Custom Milled, Factory Finished Wood Siding and Paneling. We ONLY do real wood.
Inredning av ett lantligt sovrum
Inredning av ett lantligt sovrum
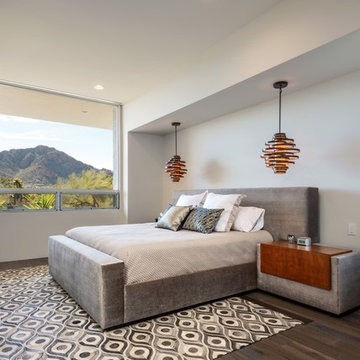
The unique opportunity and challenge for the Joshua Tree project was to enable the architecture to prioritize views. Set in the valley between Mummy and Camelback mountains, two iconic landforms located in Paradise Valley, Arizona, this lot “has it all” regarding views. The challenge was answered with what we refer to as the desert pavilion.
This highly penetrated piece of architecture carefully maintains a one-room deep composition. This allows each space to leverage the majestic mountain views. The material palette is executed in a panelized massing composition. The home, spawned from mid-century modern DNA, opens seamlessly to exterior living spaces providing for the ultimate in indoor/outdoor living.
Project Details:
Architecture: Drewett Works, Scottsdale, AZ // C.P. Drewett, AIA, NCARB // www.drewettworks.com
Builder: Bedbrock Developers, Paradise Valley, AZ // http://www.bedbrock.com
Interior Designer: Est Est, Scottsdale, AZ // http://www.estestinc.com
Photographer: Michael Duerinckx, Phoenix, AZ // www.inckx.com
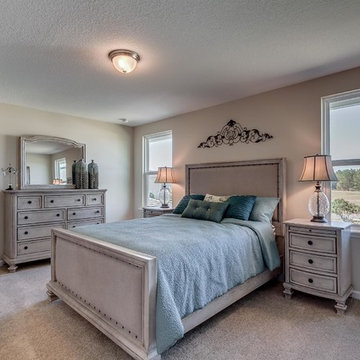
Inredning av ett klassiskt mellanstort huvudsovrum, med beige väggar, heltäckningsmatta och grått golv
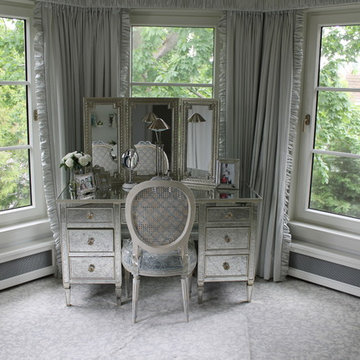
Idéer för ett mellanstort klassiskt huvudsovrum, med grå väggar, heltäckningsmatta och grått golv

Toni Deis
Exempel på ett mellanstort klassiskt huvudsovrum, med blå väggar, heltäckningsmatta och grått golv
Exempel på ett mellanstort klassiskt huvudsovrum, med blå väggar, heltäckningsmatta och grått golv
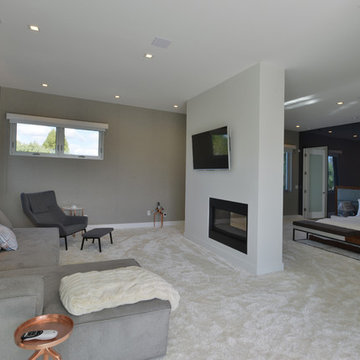
Modern design by Alberto Juarez and Darin Radac of Novum Architecture in Los Angeles.
Inredning av ett modernt stort huvudsovrum, med grå väggar, heltäckningsmatta, en standard öppen spis och en spiselkrans i metall
Inredning av ett modernt stort huvudsovrum, med grå väggar, heltäckningsmatta, en standard öppen spis och en spiselkrans i metall
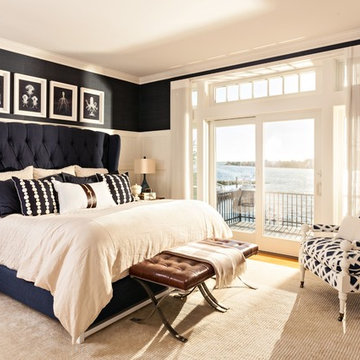
Exempel på ett mellanstort maritimt huvudsovrum, med mellanmörkt trägolv och blå väggar
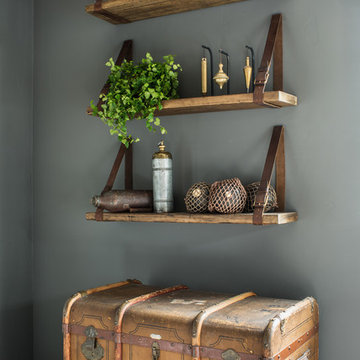
Drew Kelly
Foto på ett mellanstort eklektiskt gästrum, med gröna väggar och heltäckningsmatta
Foto på ett mellanstort eklektiskt gästrum, med gröna väggar och heltäckningsmatta
177 564 foton på gult, grått sovrum
11
