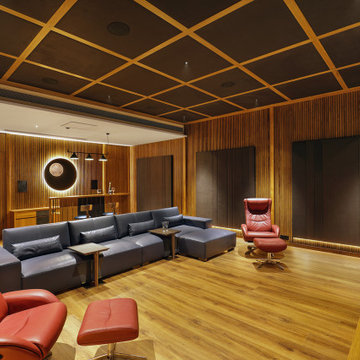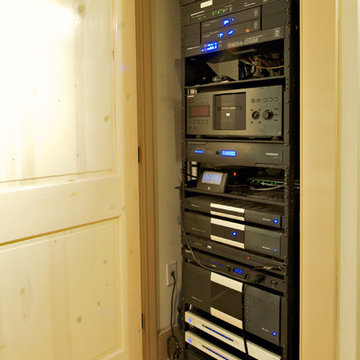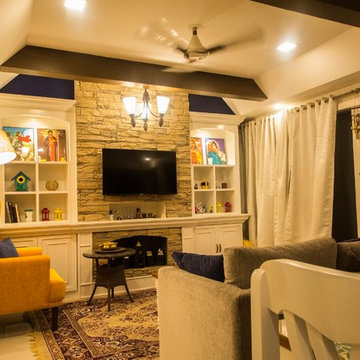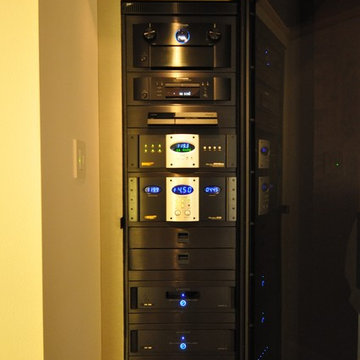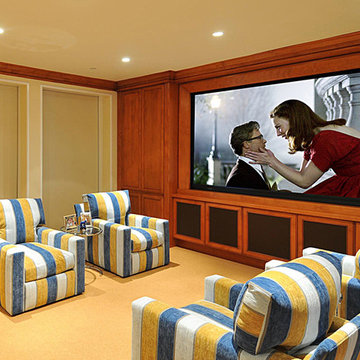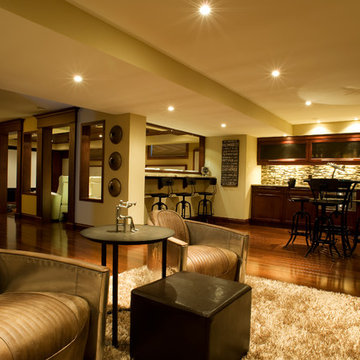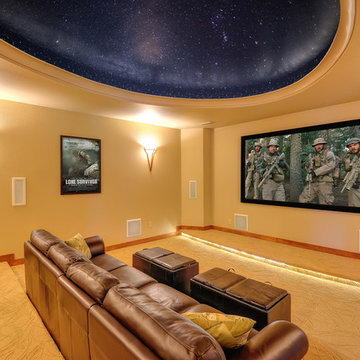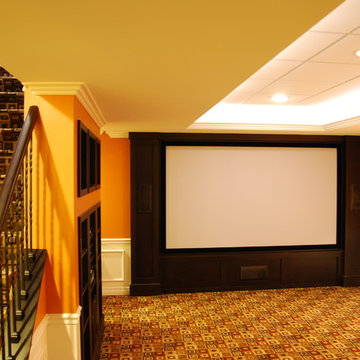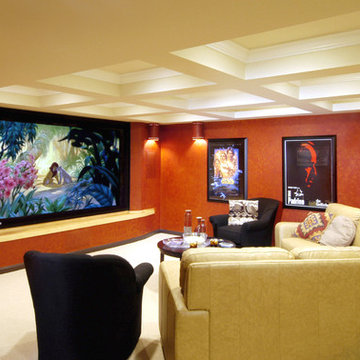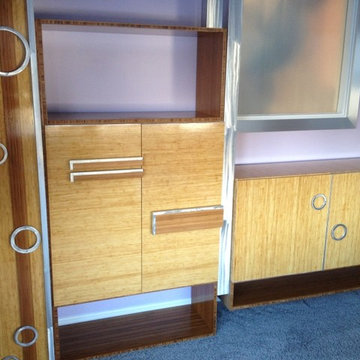486 foton på gult hemmabio
Sortera efter:
Budget
Sortera efter:Populärt i dag
61 - 80 av 486 foton
Artikel 1 av 2
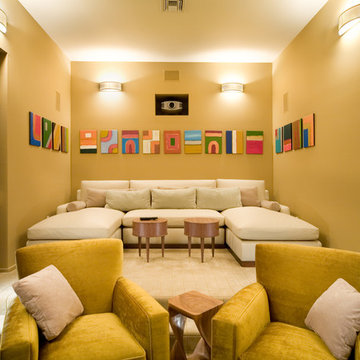
Amaryllis is almost beyond description; the entire back of the home opens seamlessly to a gigantic covered entertainment lanai and can only be described as a visual testament to the indoor/outdoor aesthetic which is commonly a part of our designs. This home includes four bedrooms, six full bathrooms, and two half bathrooms. Additional features include a theatre room, a separate private spa room near the swimming pool, a very large open kitchen, family room, and dining spaces that coupled with a huge master suite with adjacent flex space. The bedrooms and bathrooms upstairs flank a large entertaining space which seamlessly flows out to the second floor lounge balcony terrace. Outdoor entertaining will not be a problem in this home since almost every room on the first floor opens to the lanai and swimming pool. 4,516 square feet of air conditioned space is enveloped in the total square footage of 6,417 under roof area.
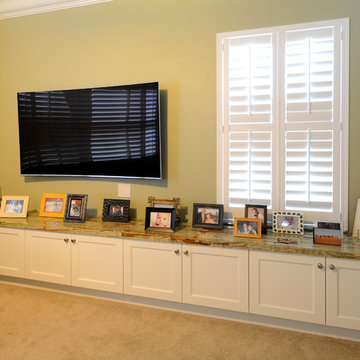
Blankets and big pillow-chairs work well in front of the state-of-the-art curved-screen TV. Sound bar coming soon !
Inspiration för ett litet vintage avskild hemmabio, med gröna väggar, heltäckningsmatta och en väggmonterad TV
Inspiration för ett litet vintage avskild hemmabio, med gröna väggar, heltäckningsmatta och en väggmonterad TV
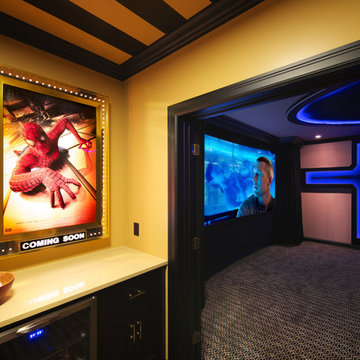
Designed and made cabinets, Home design by Annie
Foto på ett stort funkis avskild hemmabio, med bruna väggar, heltäckningsmatta och projektorduk
Foto på ett stort funkis avskild hemmabio, med bruna väggar, heltäckningsmatta och projektorduk
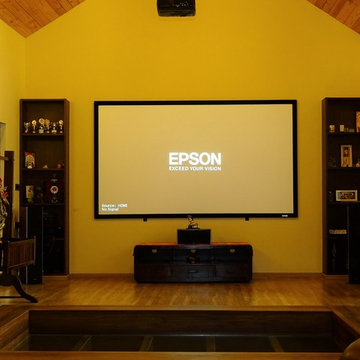
Roshan Giridher
Idéer för ett mellanstort modernt avskild hemmabio, med gula väggar, ljust trägolv och projektorduk
Idéer för ett mellanstort modernt avskild hemmabio, med gula väggar, ljust trägolv och projektorduk
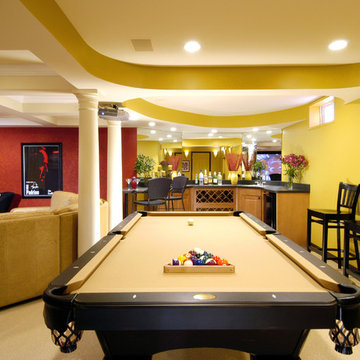
This project was designed for a young couple who entertain a lot. The design included home theater with a large drop-down screen, pool table, game room, storage and future sauna. With vibrant, bold colors, this space became a centerpiece of the house.
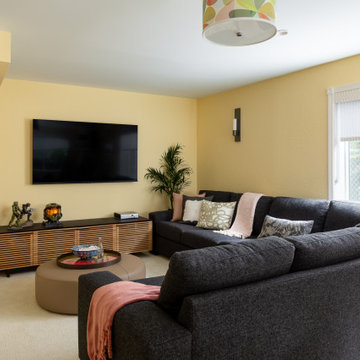
The Home Theater has the essentials - dimmable wall sconces, comfy couch, a place to put your feet up and the perfect gaming station. We picked a sunny yellow for the wall paint color, and a 100% wool wall to wall carpeting to keep the space light and fun even during the darkest of Winter's. Family Home in Greenwood, Seattle, WA - Kitchen, Teen Room, Office Art, by Belltown Design LLC, Photography by Julie Mannell
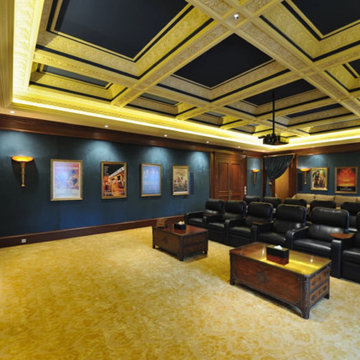
Idéer för stora vintage öppna hemmabior, med blå väggar, heltäckningsmatta, projektorduk och beiget golv
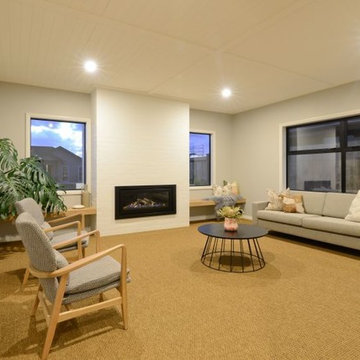
A cosy fireplace and bench seating to look outside when the weather is crazy. Love the Cycas Revoluta (Sago Palm) in the corner.
Idéer för hemmabio
Idéer för hemmabio
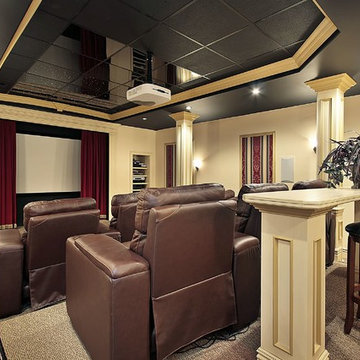
Dreamedia Home Theater
Idéer för stora vintage avskilda hemmabior, med projektorduk
Idéer för stora vintage avskilda hemmabior, med projektorduk
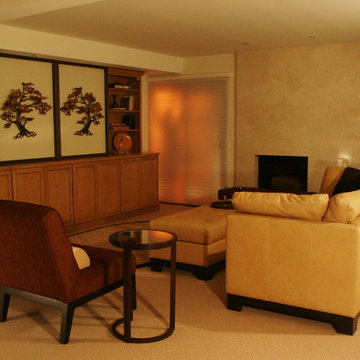
The home owners wanted to create a place for a wide screen TV, concealed; as well as a place for their extensive book collection. We achieved this with custom cabinets, surround sound and new furniture, window treatments, carpet & area rug. A pair of custom framed panels display an original metal sculpture, that slides open to reveal the TV. The fireplace was surfaced with a large slab of marble to compliment the contemporary design. Recessed halogen lighting was installed in the ceiling in the living room area. The adjacent dining area also received new furniture, lighting and built-in cabinets for storage. The wall between the 2 rooms was perfect for the vinette created. New shear blinds were installed on the windows and sliding doors.
486 foton på gult hemmabio
4
