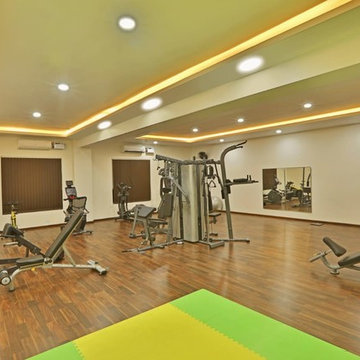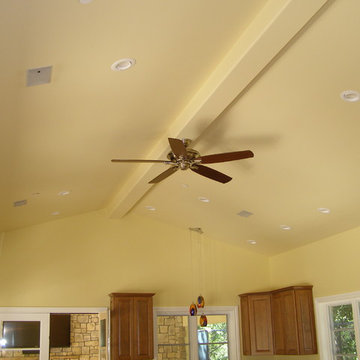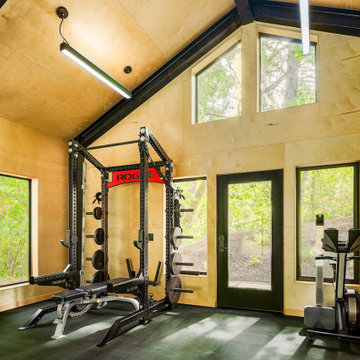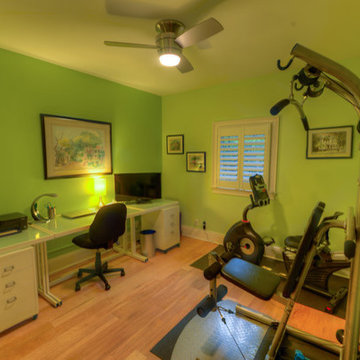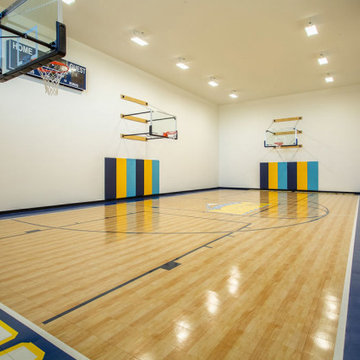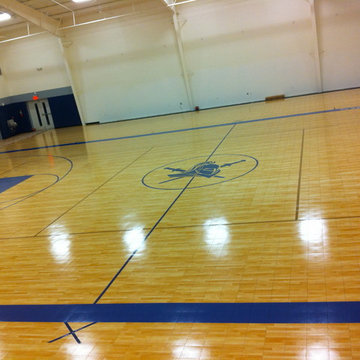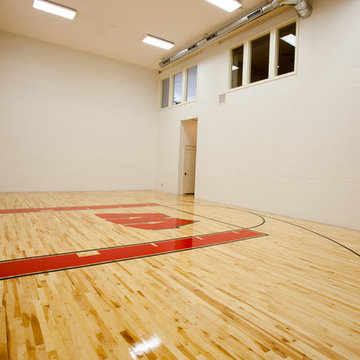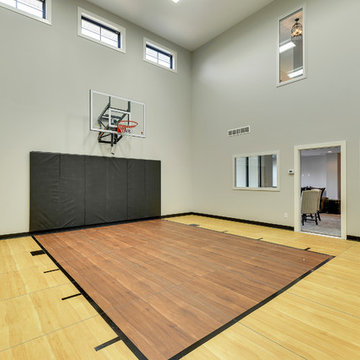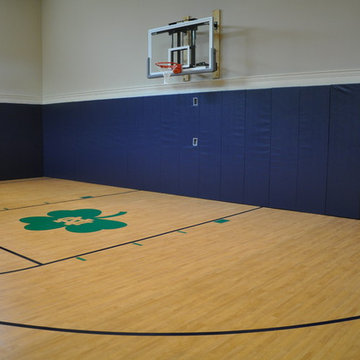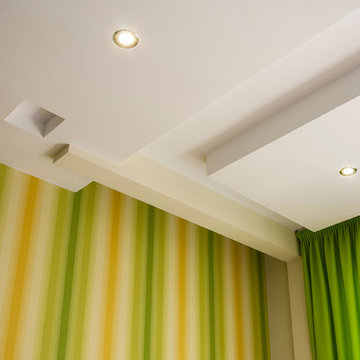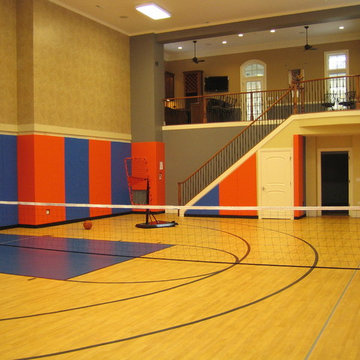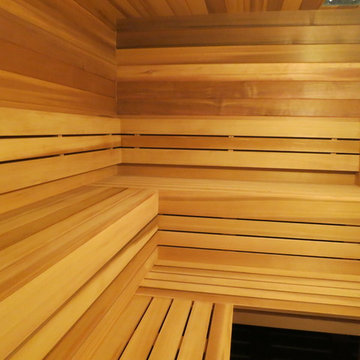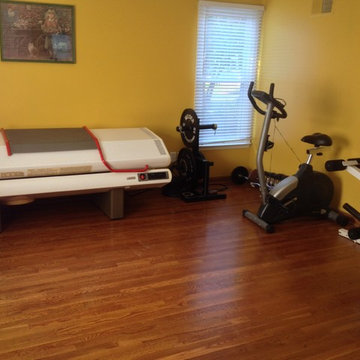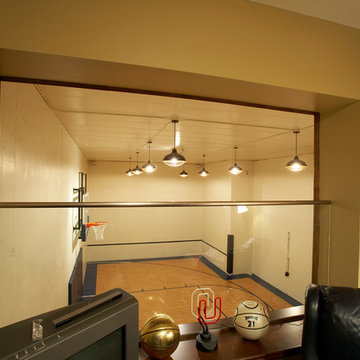408 foton på gult hemmagym
Sortera efter:
Budget
Sortera efter:Populärt i dag
161 - 180 av 408 foton
Artikel 1 av 2
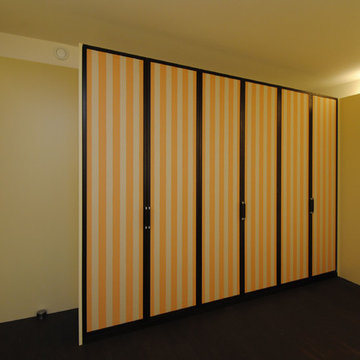
Planung: Uwe Stöcker, s-s-p-architekten
Idéer för att renovera ett funkis hemmagym med grovkök, med mörkt trägolv
Idéer för att renovera ett funkis hemmagym med grovkök, med mörkt trägolv
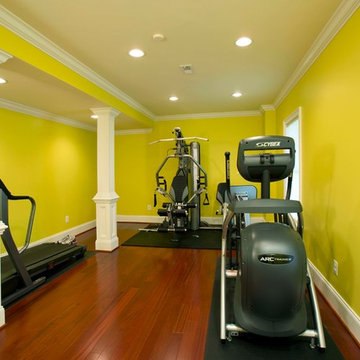
A young family in a new development and wanting more out of their home, decided to remodel the 2500 square feet of unfinished space in their basement. Their goals were to have a future au-pair suite, large entertainment area, multi seating spaces, a gym, and last but not the least, a state-of-the- art home theater. Additionally, they have been accustomed to large gatherings with 50 and more guests, so it was essential to have a large bar / kitchenette area serving the dual purpose.
The highlight of this renovation is the new home movie theatre. Complete with HD screen, projector and sound system, the motif for the room is the Renaissance, complete with fluted columns and arched panel walls. Double wood theatre doors open to theatre seating featuring burgundy leather theatre recliners.
The basement also touts a large au-pair bedroom suite, large walk in closet and full large bath furnished with walk in shower stall, built in bench and niches, frameless glass enclosure, cherry vanity cabinets and brick color porcelain tiles.
A custom bar/kitchenette uses cherry stained cabinets with dark granite countertops. It offers a built-in oven, microwave, wine coolers and a full refrigerator.
So whether the family wants to watch a favorite movie, work out in the home gym or have friends over for a party, this fully equipped basement is ready for the job.
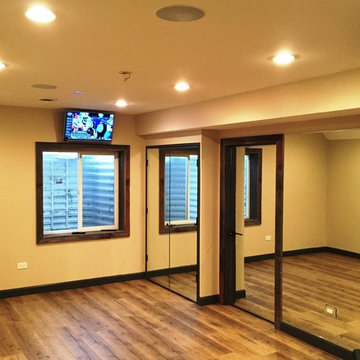
Home gym with dedicated audio and video zones. Part of a multi-use basement including a home theater and bar area.
Foto på ett vintage hemmagym
Foto på ett vintage hemmagym
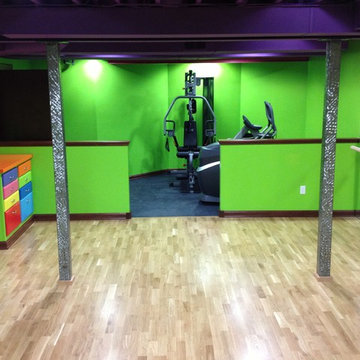
Family dance studio and workout space.
Idéer för att renovera ett funkis hemmagym
Idéer för att renovera ett funkis hemmagym
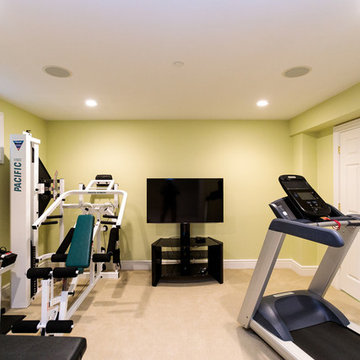
http://8pheasantrun.com
Welcome to this sought after North Wayland colonial located at the end of a cul-de-sac lined with beautiful trees. The front door opens to a grand foyer with gleaming hardwood floors throughout and attention to detail around every corner. The formal living room leads into the dining room which has access to the spectacular chef's kitchen. The large eat-in breakfast area has french doors overlooking the picturesque backyard. The open floor plan features a majestic family room with a cathedral ceiling and an impressive stone fireplace. The back staircase is architecturally handsome and conveniently located off of the kitchen and family room giving access to the bedrooms upstairs. The master bedroom is not to be missed with a stunning en suite master bath equipped with a double vanity sink, wine chiller and a large walk in closet. The additional spacious bedrooms all feature en-suite baths. The finished basement includes potential wine cellar, a large play room and an exercise room.
408 foton på gult hemmagym
9
