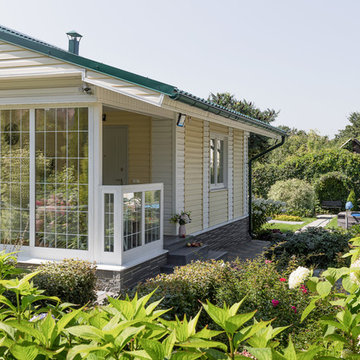410 foton på gult hus, med tak i metall
Sortera efter:
Budget
Sortera efter:Populärt i dag
21 - 40 av 410 foton
Artikel 1 av 3
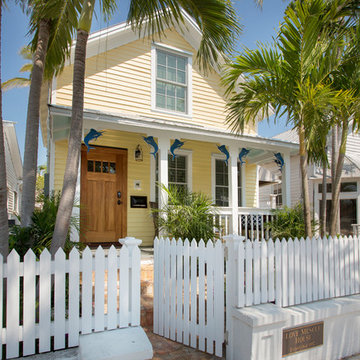
The "Love Muscle House" Established 1892. Located in Key West, Florida in a beautiful area of town. This old historic house was in much need of restoration. We worked with the exterior footprint of the house and completely renovated the interior. We also installed all new Hurricane impact doors and windows. We installed a new kitchen, bathrooms, flooring and a brand new staircase with a completely new floor plan to the upstairs master bedroom and bathroom. Including new landscaping and a private outdoor shower in the back yard. A true gem in old town Key West!
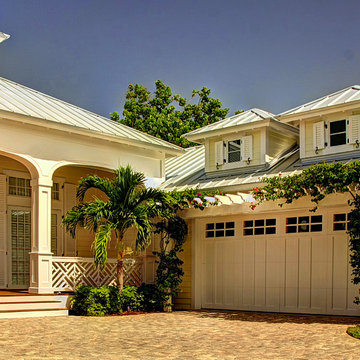
CenterPoint Photography
Inspiration för mellanstora exotiska gula hus, med allt i ett plan, valmat tak och tak i metall
Inspiration för mellanstora exotiska gula hus, med allt i ett plan, valmat tak och tak i metall
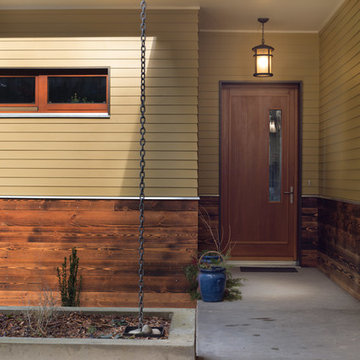
The Prairie Passive home is a contemporary Pacific Northwest energy efficient take on the classic Prairie School style with an amazing ocean view.
Designed to the rigorous Passive House standard, this home uses a fraction of the energy of a code built house, circulates fresh filtered air throughout the home, maintains a quiet calm atmosphere in the middle of a bustling neighborhood, and features elegant wooden hues (such as the cedar Yakisugi siding).
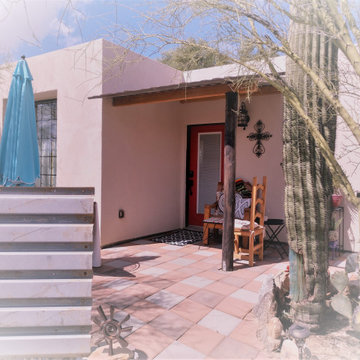
Entry to guesthouse, small but open. B-deck roofing, rough sawn timbers, peeled poles, natural desert landscaping naative rock edging. palo verdes, saguaros and agaves.
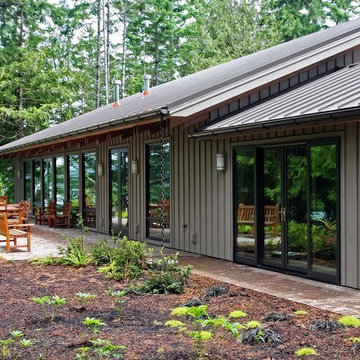
Inspiration för ett mellanstort amerikanskt gult hus, med allt i ett plan och tak i metall
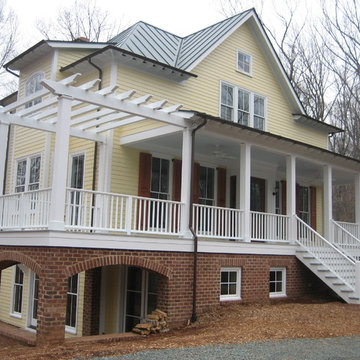
This house sits on a mountainous site in Virginia.
Inspiration för ett mellanstort vintage gult hus, med tre eller fler plan, valmat tak, vinylfasad och tak i metall
Inspiration för ett mellanstort vintage gult hus, med tre eller fler plan, valmat tak, vinylfasad och tak i metall
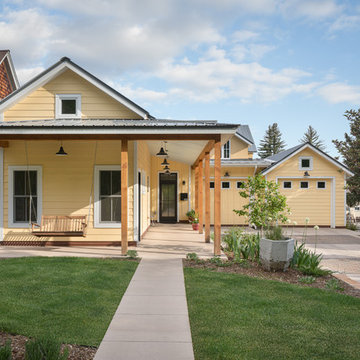
Idéer för att renovera ett lantligt gult hus, med allt i ett plan, sadeltak och tak i metall
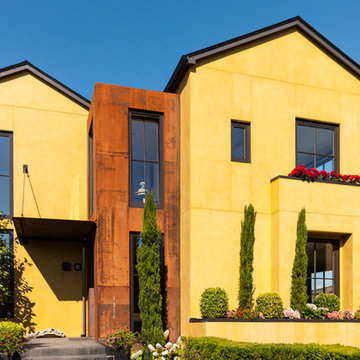
Exempel på ett stort modernt gult hus, med två våningar, blandad fasad, sadeltak och tak i metall
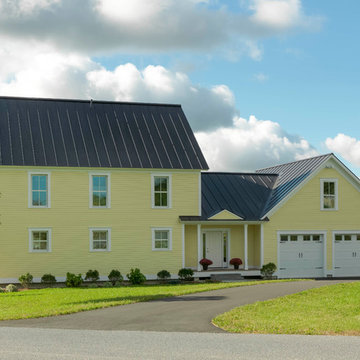
Studio III Architects
Photography by Susan Teare • www.susanteare.com
Inspiration för ett vintage gult hus, med två våningar, sadeltak och tak i metall
Inspiration för ett vintage gult hus, med två våningar, sadeltak och tak i metall
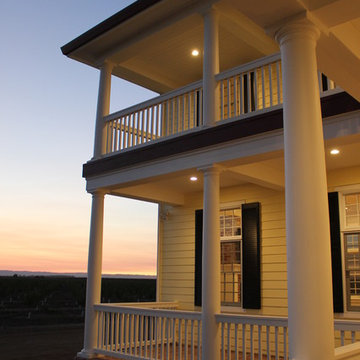
Morse custom designed and constructed Early American Farmhouse.
Bild på ett stort lantligt gult hus, med två våningar, fiberplattor i betong, sadeltak och tak i metall
Bild på ett stort lantligt gult hus, med två våningar, fiberplattor i betong, sadeltak och tak i metall
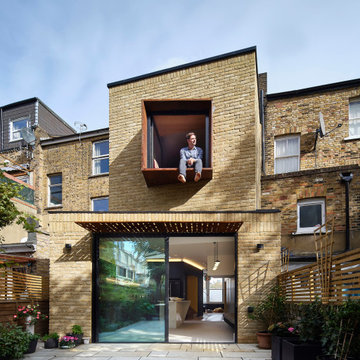
Double height house extension with cantilevered corten steel window seat to bedroom and perforated corten steel solar shading below
Foto på ett stort funkis gult radhus, med två våningar, metallfasad, platt tak och tak i metall
Foto på ett stort funkis gult radhus, med två våningar, metallfasad, platt tak och tak i metall
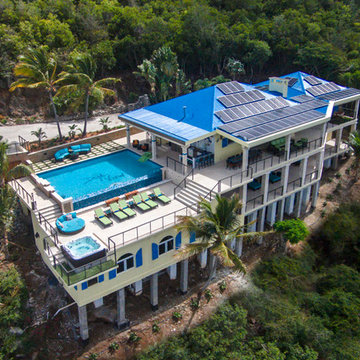
This Caribbean Vacation Rental Villa on St. John USVI, Deja View, is a beautiful green home with 72 solar panels and roof water collection. The existing pool was renovated to an infinity edge pool and the front deck was dropped four feet to open the 180 degree view of water and St. Croix. New decking accommodates a sunken Jacuzzi in the corner. The design objective of new decks was to provide unobstructed views for all outdoor living and dining areas. Over 375 linear feet of cable railing provides gorgeous open views. We then took it a step further creating a dropped catwalk in front of the Jacuzzi providing completely unobstructed views. Outdoor lounging in sun and shade is the emphasis of this massive coral stone and synthetic grass covered deck. The design of this colorful, luxury villa takes full advantage of indoor/outdoor Caribbean living!
www.dejaviewvilla.com
Steve Simonsen Photography
www.aluminumrailing.com
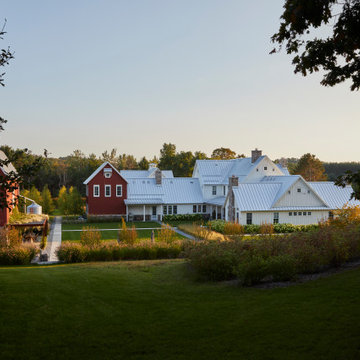
Inspiration för ett lantligt gult hus, med tre eller fler plan, sadeltak och tak i metall
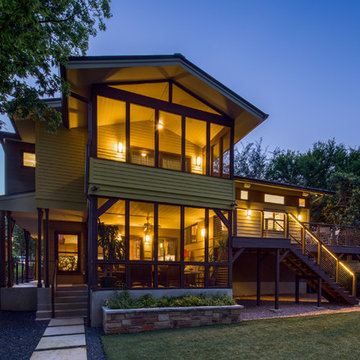
Kitchen Deck
Upper level deck off of the kitchen has easy access to the back yard. Cable railing allows for maximum visual access from each direction. Below the deck access is available to a large storage area below the house.
Lawn is artificial turf.
fiber cement siding painted Cleveland Green (7" siding), Sweet Vibrations (4" siding), and Texas Leather (11" siding)—all by Benjamin Moore • window trim and clerestory band painted Night Horizon by Benjamin Moore • soffit & fascia painted Camouflage by Benjamin Moore.
Construction by CG&S Design-Build.
Photography by Tre Dunham, Fine focus Photography
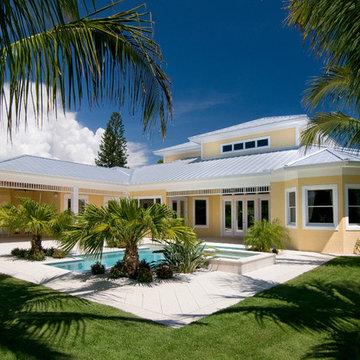
Bild på ett mellanstort tropiskt gult hus, med två våningar, stuckatur, valmat tak och tak i metall
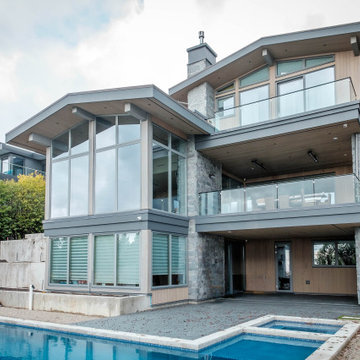
Clear grade cedar siding tongue and groove style installed vertically. Clear stain finish.
Bild på ett stort funkis gult hus, med tre eller fler plan, sadeltak och tak i metall
Bild på ett stort funkis gult hus, med tre eller fler plan, sadeltak och tak i metall
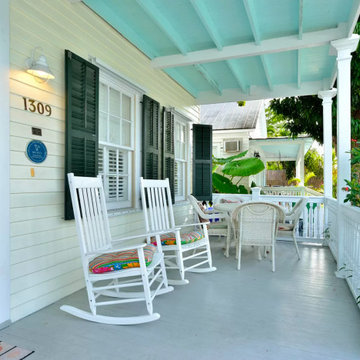
View of front porch
Idéer för ett mellanstort klassiskt gult hus, med två våningar, sadeltak och tak i metall
Idéer för ett mellanstort klassiskt gult hus, med två våningar, sadeltak och tak i metall
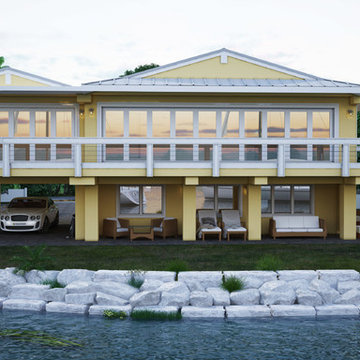
Waterfront house in Florida Keys by Artibus Design
Idéer för ett stort modernt gult hus, med två våningar, stuckatur, sadeltak och tak i metall
Idéer för ett stort modernt gult hus, med två våningar, stuckatur, sadeltak och tak i metall
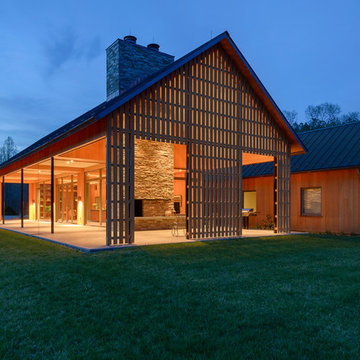
Virginia AIA Honor Award for Excellence in Residential Design | Vernacular geometries and contemporary openness. This house is designed around the simple concept of placing main living spaces and private bedrooms in separate volumes, and linking the two wings with a well-organized kitchen. In doing so, the southern living space becomes a pavilion that enjoys expansive glass openings and a generous porch. Maintaining a geometric self-confidence, this front pavilion possesses the simplicity of a barn, while its large, shadowy openings suggest shelter from the elements and refuge within.
The south porch is shaded and screened with a cypress lattice wall. The western aspect is nothing but sky and field, as the house is sited to capitalize on the expansive, beautiful, and simple meeting of sky and grass.
410 foton på gult hus, med tak i metall
2
