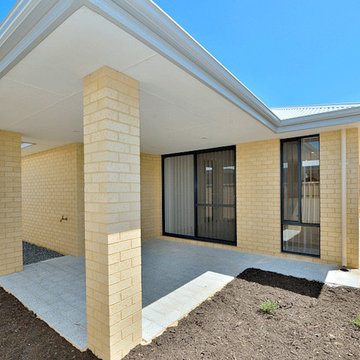410 foton på gult hus, med tak i metall
Sortera efter:
Budget
Sortera efter:Populärt i dag
101 - 120 av 410 foton
Artikel 1 av 3
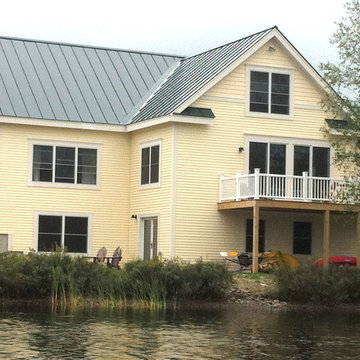
View from the Lake
Idéer för mellanstora lantliga gula hus, med två våningar, fiberplattor i betong, sadeltak och tak i metall
Idéer för mellanstora lantliga gula hus, med två våningar, fiberplattor i betong, sadeltak och tak i metall
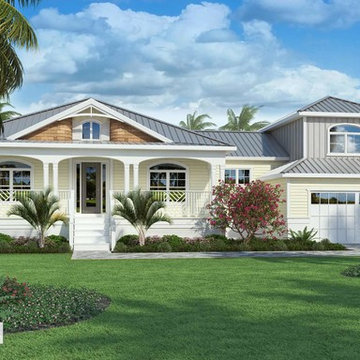
The Sea Grape House Plan whispers “it’s time to relax.” Its most iconic feature is the recessed shingle-style dormer that sits atop the entrance. Elegant curved-walls fold into the shuttered window. A decorative curved truss embraces the gable’s peak, and then repeats the shape in the slumped arches of the porch that frame the windows behind. A white picket railing and square columns line the elevated front porch. Perfect for sunny days and capturing gentle evening breezes.
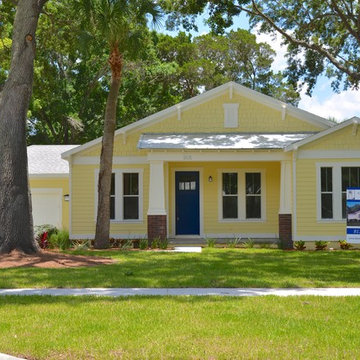
Front elevation of new Craftsman home. Love the cheerful yellow and door door. Great details with front porch, columns, metal roof, cedar shingles and brackets.
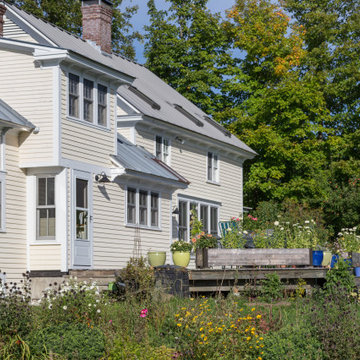
Window and siding replacement on a historic farmhouse.
Idéer för lantliga gula hus, med två våningar, sadeltak och tak i metall
Idéer för lantliga gula hus, med två våningar, sadeltak och tak i metall
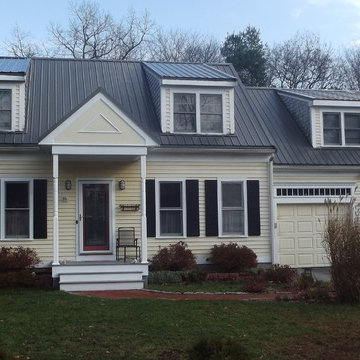
The charcoal metal roof looks so beautiful against the yellow home.
Inspiration för mellanstora klassiska gula hus, med två våningar, sadeltak och tak i metall
Inspiration för mellanstora klassiska gula hus, med två våningar, sadeltak och tak i metall
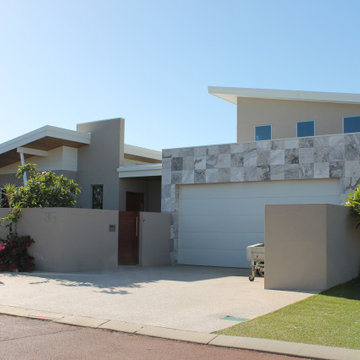
Custom two-storey residence with skillion and concealed rooves
Idéer för mellanstora gula hus, med två våningar och tak i metall
Idéer för mellanstora gula hus, med två våningar och tak i metall
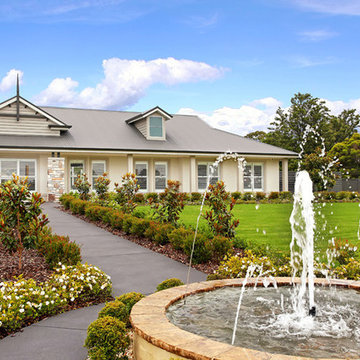
Facade - Bronte Executive Grande Manor One - Lochinvar
Idéer för mycket stora funkis gula hus, med allt i ett plan, stuckatur och tak i metall
Idéer för mycket stora funkis gula hus, med allt i ett plan, stuckatur och tak i metall
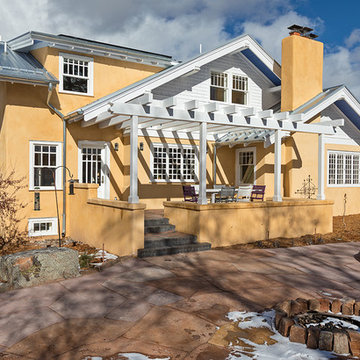
Bild på ett mellanstort amerikanskt gult hus, med två våningar, stuckatur, sadeltak och tak i metall
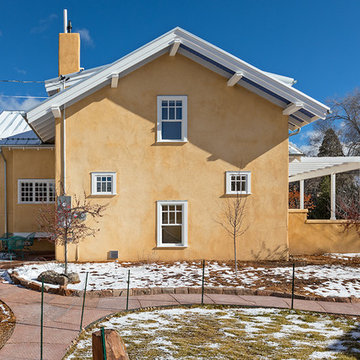
Inspiration för ett mellanstort amerikanskt gult hus, med två våningar, stuckatur, sadeltak och tak i metall
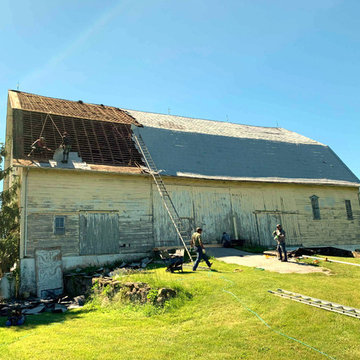
Storm damage led to this roof replacement in Abbottstown PA 17301 getting approved and paid for by homeowners insurance. We installed a brand new corrugated metal roofing system including a new roof deck, new soffit and fascia, and more. See the details at https://superiorservicespa.com/metal-roofing-abbottstown-pa-17301/
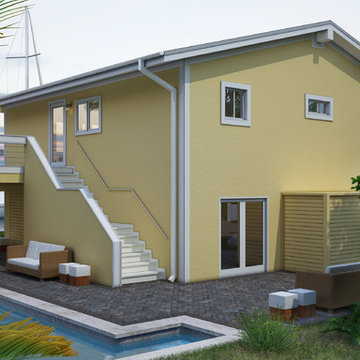
Waterfront house in Florida Keys by Artibus Design
Inspiration för ett stort funkis gult hus, med två våningar, stuckatur, sadeltak och tak i metall
Inspiration för ett stort funkis gult hus, med två våningar, stuckatur, sadeltak och tak i metall
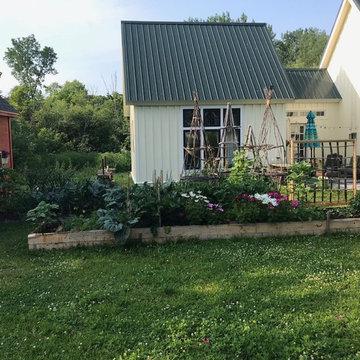
16 x 16 post & beam, cathedral ceiling bedroom with 6' of window facing south. Roof is 14/12 pitch providing a small house with a larger presence. Master bedroom and main living space are separated by a 12 x 8 south facing space, creating an enclosed patio with two French door entrances.
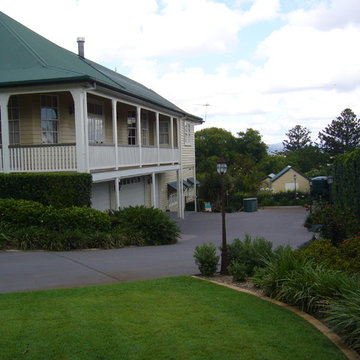
1912 Heritage House in Brisbane inner North suburbs. Prestige Renovation project by Birchall & Partners Architects.
Exempel på ett stort klassiskt gult hus, med två våningar, sadeltak och tak i metall
Exempel på ett stort klassiskt gult hus, med två våningar, sadeltak och tak i metall
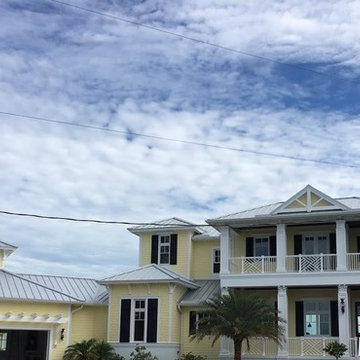
Foto på ett stort maritimt gult hus, med två våningar, valmat tak och tak i metall
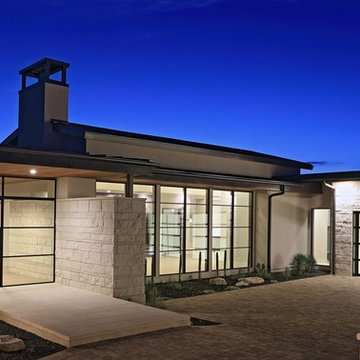
Inspiration för ett stort funkis gult hus, med två våningar, stuckatur, sadeltak och tak i metall
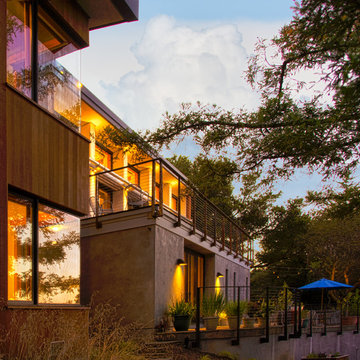
Kaplan Architects, AIA
Location: Redwood City , CA, USA
Side view of new home built around old oak trees. Preserving the existing trees on the sloping site was a major factor in the design and siting of the new home. There are large decks and terraces provided to expand the outdoor uses. Landscape lighting provides a dramatic scene at twilight.
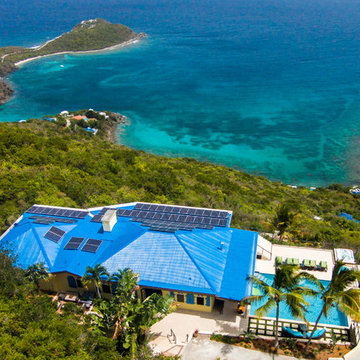
Deja View, a Caribbean vacation rental villa in St. John USVI was a complete Renovation inside and out. Solar was added to make this massive villa a green home. The design objectives were indoor/outdoor living, modern open concept floor plan, take maximum advantage of the view and create many outdoor lounge areas in the sun and shade. The bright Caribbean colors used reflect the colors of the Caribbean.
www.dejaviewvilla.com
Steve Simonsen Photography
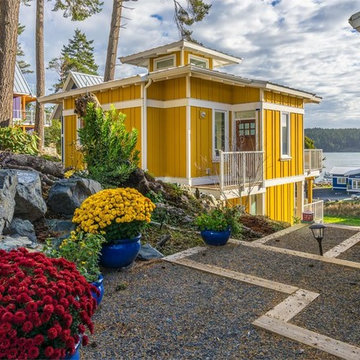
spirit Bay
Inredning av ett klassiskt litet gult hus, med två våningar, fiberplattor i betong, valmat tak och tak i metall
Inredning av ett klassiskt litet gult hus, med två våningar, fiberplattor i betong, valmat tak och tak i metall
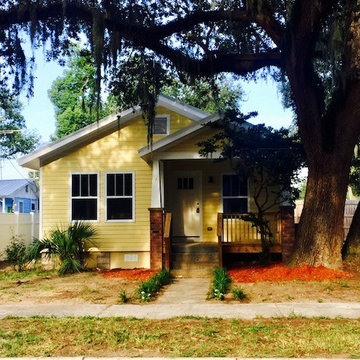
Gino Mariutto
Exterior photo after complete restoration.
Amerikansk inredning av ett litet gult hus, med allt i ett plan, sadeltak och tak i metall
Amerikansk inredning av ett litet gult hus, med allt i ett plan, sadeltak och tak i metall
410 foton på gult hus, med tak i metall
6
