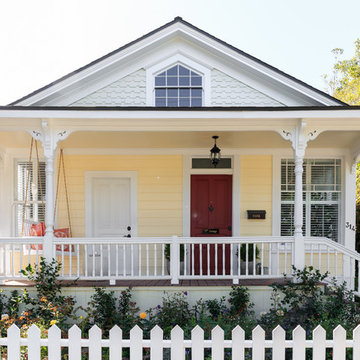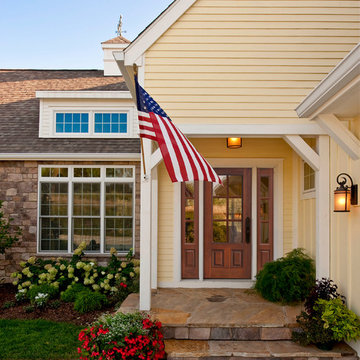1 862 foton på gult hus, med tak i shingel
Sortera efter:
Budget
Sortera efter:Populärt i dag
221 - 240 av 1 862 foton
Artikel 1 av 3
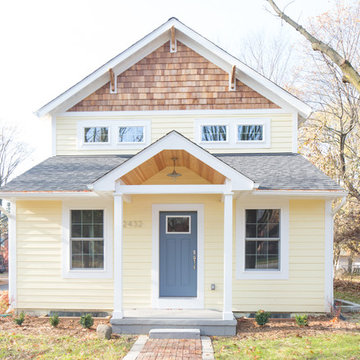
MichaelChristyPhotography
Exempel på ett mellanstort amerikanskt gult hus, med två våningar, sadeltak och tak i shingel
Exempel på ett mellanstort amerikanskt gult hus, med två våningar, sadeltak och tak i shingel
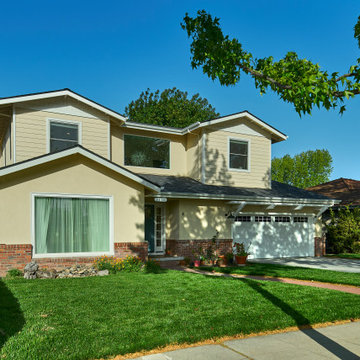
A young growing family was looking for more space to house their needs and decided to add square footage to their home. They loved their neighborhood and location and wanted to add to their single story home with sensitivity to their neighborhood context and yet maintain the traditional style their home had. After multiple design iterations we landed on a design the clients loved. It required an additional planning review process since the house exceeded the maximum allowable square footage. The end result is a beautiful home that accommodates their needs and fits perfectly on their street.
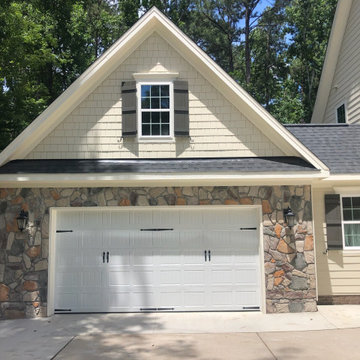
Two car garage addition done to my home in Allen, Texas. General Contractor and Designer is Texas Built Construction.
Idéer för mellanstora funkis gula hus i flera nivåer, med tegel, valmat tak och tak i shingel
Idéer för mellanstora funkis gula hus i flera nivåer, med tegel, valmat tak och tak i shingel
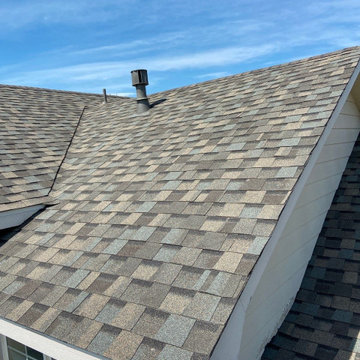
This home in Mead has a new roof on it that we installed recently. The shingles we installed are CertainTeed Northgate Class IV Impact Resistant shingles in the color Weathered Wood.
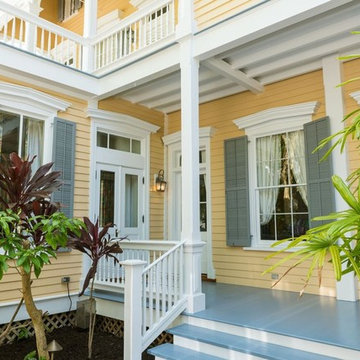
Inspiration för ett stort amerikanskt gult hus, med tre eller fler plan, sadeltak och tak i shingel
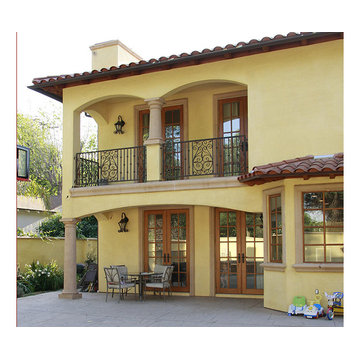
Idéer för ett stort klassiskt gult hus, med två våningar, mansardtak och tak i shingel
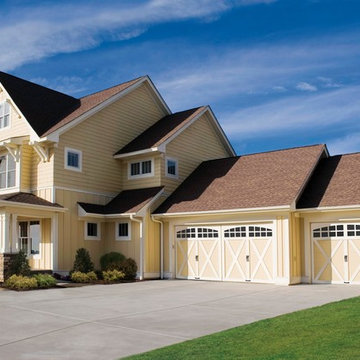
Idéer för att renovera ett stort vintage gult hus, med tre eller fler plan, fiberplattor i betong, sadeltak och tak i shingel
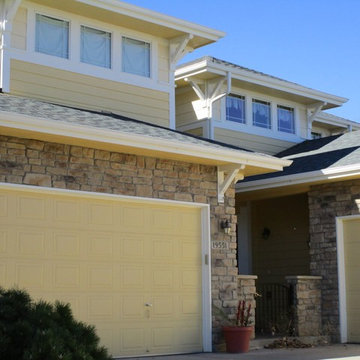
Bild på ett stort vintage gult hus, med två våningar, blandad fasad, halvvalmat sadeltak och tak i shingel
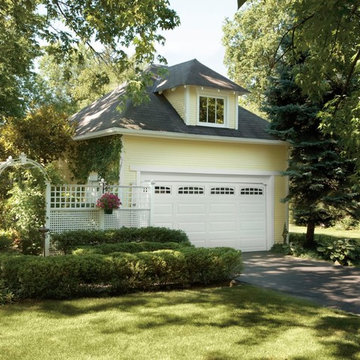
Inspiration för mellanstora klassiska gula hus, med två våningar, valmat tak och tak i shingel
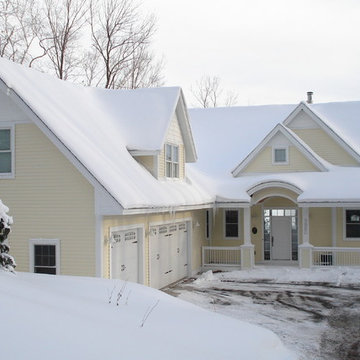
Exempel på ett stort lantligt gult hus, med allt i ett plan, vinylfasad, valmat tak och tak i shingel
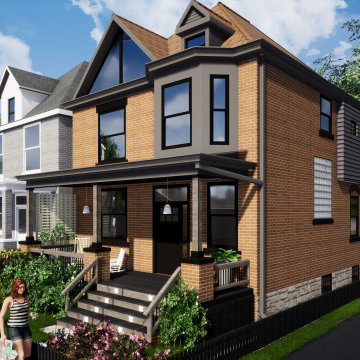
Complete renovation front porch. Upgrade color painting to existing siding, and windows & doors trims. Replace front door, fixture lights. New steps and floor, new handrails. Replace columns.
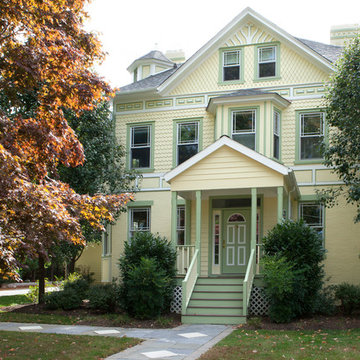
Steve Ladner
Inspiration för ett stort vintage gult hus, med två våningar, valmat tak och tak i shingel
Inspiration för ett stort vintage gult hus, med två våningar, valmat tak och tak i shingel
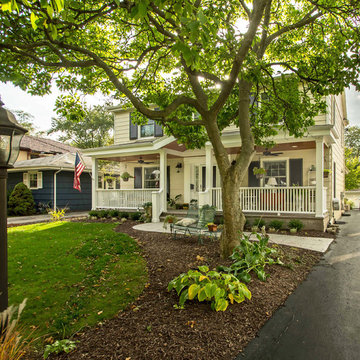
This 2-story home needed a little love on the outside, with a new front porch to provide curb appeal as well as useful seating areas at the front of the home. The traditional style of the home was maintained, with it's pale yellow siding and black shutters. The addition of the front porch with flagstone floor, white square columns, rails and balusters, and a small gable at the front door helps break up the 2-story front elevation and provides the covered seating desired. Can lights in the wood ceiling provide great light for the space, and the gorgeous ceiling fans increase the breeze for the home owners when sipping their tea on the porch. The new stamped concrete walk from the driveway and simple landscaping offer a quaint picture from the street, and the homeowners couldn't be happier.
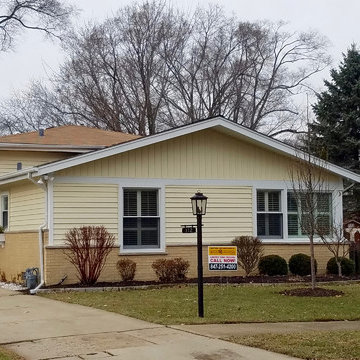
Arlington Heights, IL 60004 Split Level Style Home Exterior Remodel in Vinyl Siding Mastic Quest Classic Creame.
Idéer för ett mellanstort klassiskt gult hus i flera nivåer, med vinylfasad och tak i shingel
Idéer för ett mellanstort klassiskt gult hus i flera nivåer, med vinylfasad och tak i shingel
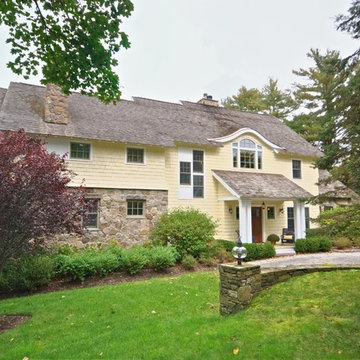
Inspiration för mellanstora klassiska gula hus, med två våningar, sadeltak och tak i shingel
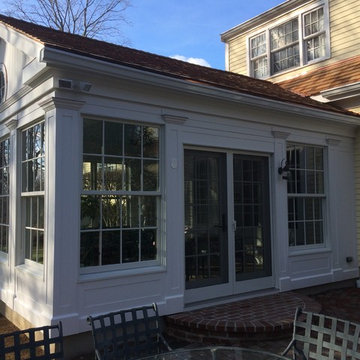
Idéer för att renovera ett stort vintage gult hus, med allt i ett plan, blandad fasad, sadeltak och tak i shingel
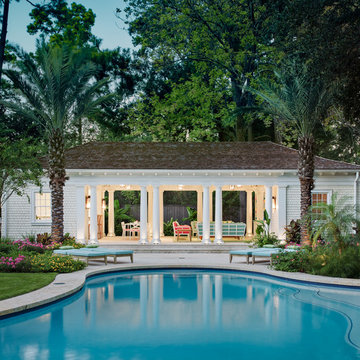
Zac Seewald - Photographer
Exempel på ett klassiskt gult trähus, med allt i ett plan, valmat tak och tak i shingel
Exempel på ett klassiskt gult trähus, med allt i ett plan, valmat tak och tak i shingel
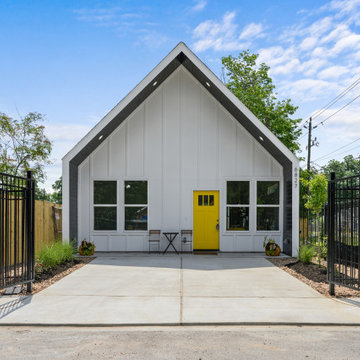
Modern affordable home built in the Acres Homes neighborhood of Houston, TX. Unique layout with cathedral ceilings, shadow box front design, and a pop of yellow.
1 862 foton på gult hus, med tak i shingel
12
