1 862 foton på gult hus, med tak i shingel
Sortera efter:
Budget
Sortera efter:Populärt i dag
181 - 200 av 1 862 foton
Artikel 1 av 3
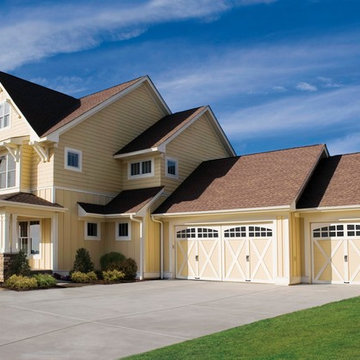
Exempel på ett stort lantligt gult hus, med två våningar, sadeltak och tak i shingel
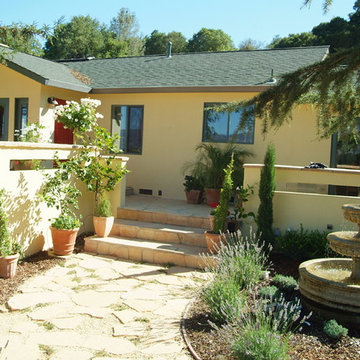
ZV Construction
Inredning av ett klassiskt mellanstort gult hus, med allt i ett plan, stuckatur, sadeltak och tak i shingel
Inredning av ett klassiskt mellanstort gult hus, med allt i ett plan, stuckatur, sadeltak och tak i shingel
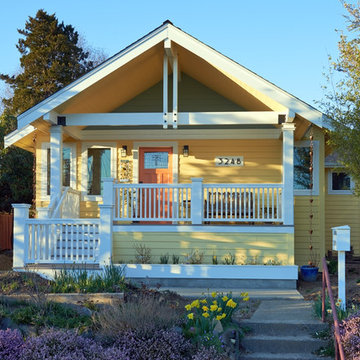
Dale Lang NW Architectural Photography
Exempel på ett mellanstort amerikanskt gult hus, med två våningar, sadeltak och tak i shingel
Exempel på ett mellanstort amerikanskt gult hus, med två våningar, sadeltak och tak i shingel
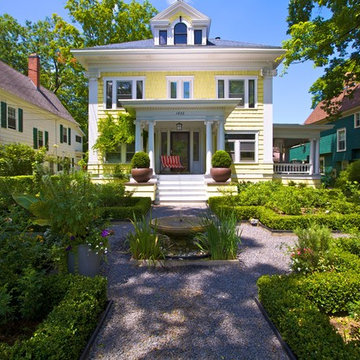
Four square colonial, formal City gardens, small yet inviting place for entertaining
Idéer för mellanstora amerikanska gula hus, med två våningar, valmat tak och tak i shingel
Idéer för mellanstora amerikanska gula hus, med två våningar, valmat tak och tak i shingel
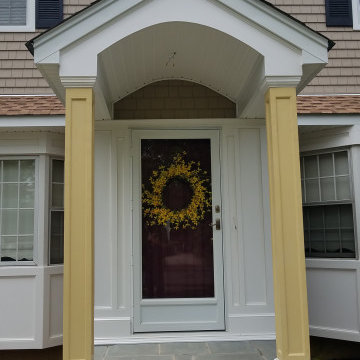
This home was taken from a flat, boring look, to a beautiful customer portico, extended roof, and gorgeous PVC trim on the bay windows to give it dimension. We did vinyl siding and a new roof as well.
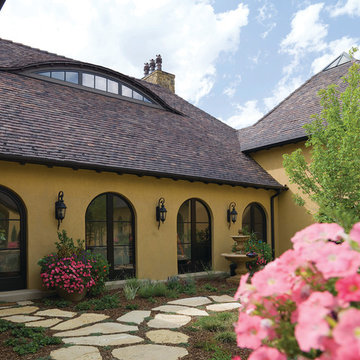
Architect RMT Architecture
Builder: JK Barnett Ltd of Parker CO
Roofer: Kudu Roofing of Littleton CO
Tile: Large English in blend of Classic Gray and Brown Blend.
The layout of this home again took maximum advantage of the site with the Great Room and family accommodation facing the one fairway. The utility area formed a second side and the garage block a third forming a private courtyard. The garage block provides the property privacy from the road with a small tower to stand guard. Large sweeping eyebrows were added to provide additional light to the vaulted ceiling of the great room.
Northern Roof Tiles was granted a degree of freedom by the client to create an aged and weathered look to the roof.
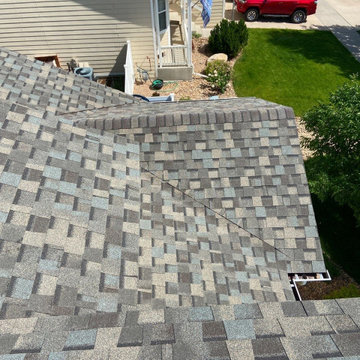
This home in Mead has a new roof on it that we installed recently. The shingles we installed are CertainTeed Northgate Class IV Impact Resistant shingles in the color Weathered Wood.
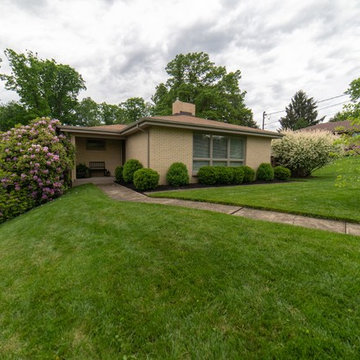
Foto på ett mellanstort gult hus, med allt i ett plan, tegel och tak i shingel
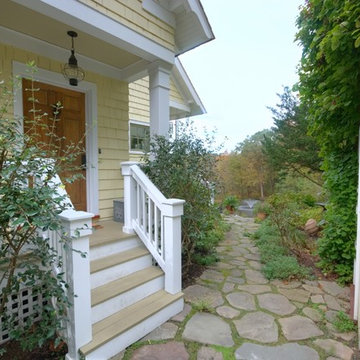
Inspiration för ett mellanstort vintage gult hus, med två våningar, sadeltak och tak i shingel
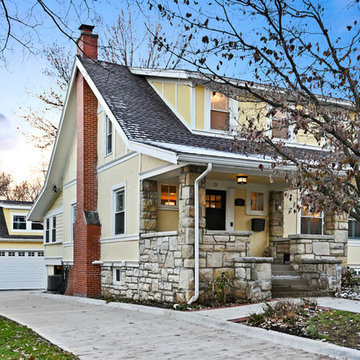
Inspiration för små amerikanska gula hus, med två våningar, stuckatur, sadeltak och tak i shingel
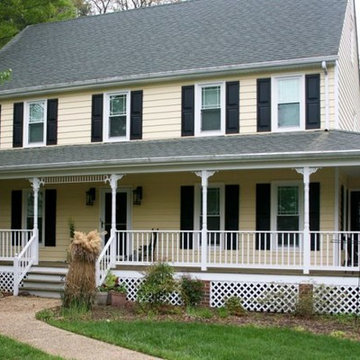
This bright yellow vinyl siding adds character to this home. And enhances the presence of this home's large front porch.
Bild på ett stort vintage gult hus, med tak i shingel, två våningar, vinylfasad och sadeltak
Bild på ett stort vintage gult hus, med tak i shingel, två våningar, vinylfasad och sadeltak
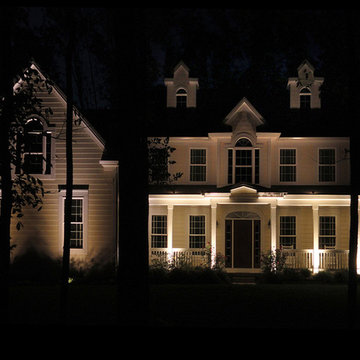
Exempel på ett stort klassiskt gult hus, med två våningar, sadeltak och tak i shingel
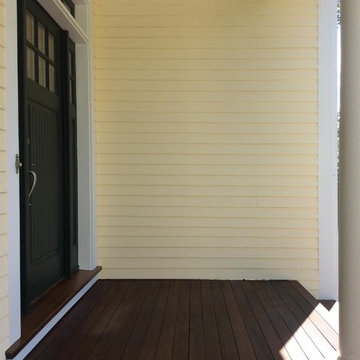
Bild på ett mellanstort vintage gult hus, med allt i ett plan, fiberplattor i betong, sadeltak och tak i shingel
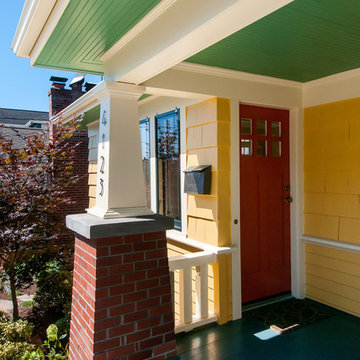
Dan Farmer of Seattle Home Tours
Inspiration för små amerikanska gula hus, med allt i ett plan, sadeltak och tak i shingel
Inspiration för små amerikanska gula hus, med allt i ett plan, sadeltak och tak i shingel
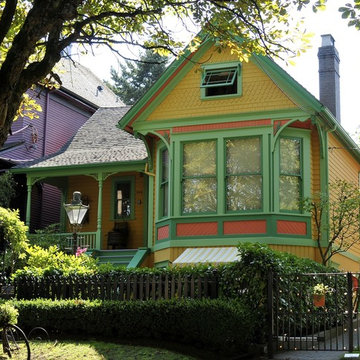
As one of Vancouver's Painted Ladies, this colourful heritage home stands proud. Warline Painting Ltd. was honoured to be the company that was gifted with the job to paint this home in such magnificent colours. The project involved more than 100 hours of prep work, but the final shows that the work payed off. Photo credits to Ina Van Tonder.
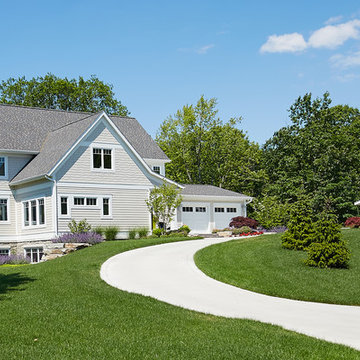
Function meets fashion in this relaxing retreat inspired by turn-of-the-century cottages. Perfect for a lot with limited space or a water view, this delightful design packs ample living into an open floor plan spread out on three levels. Elements of classic farmhouses and Craftsman-style bungalows can be seen in the updated exterior, which boasts shingles, porch columns, and decorative venting and windows. Inside, a covered front porch leads into an entry with a charming window seat and to the centrally located 17 by 12-foot kitchen. Nearby is an 11 by 15-foot dining and a picturesque outdoor patio. On the right side of the more than 1,500-square-foot main level is the 14 by 18-foot living room with a gas fireplace and access to the adjacent covered patio where you can enjoy the changing seasons. Also featured is a convenient mud room and laundry near the 700-square-foot garage, a large master suite and a handy home management center off the dining and living room. Upstairs, another approximately 1,400 square feet include two family bedrooms and baths, a 15 by 14-foot loft dedicated to music, and another area designed for crafts and sewing. Other hobbies and entertaining aren’t excluded in the lower level, where you can enjoy the billiards or games area, a large family room for relaxing, a guest bedroom, exercise area and bath.
Photographers: Ashley Avila Photography
Pat Chambers
Builder: Bouwkamp Builders, Inc.
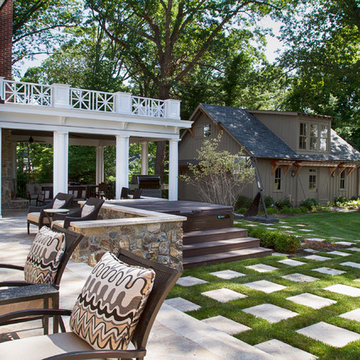
Gerry Wade Photography
Exempel på ett mycket stort klassiskt gult hus, med tre eller fler plan, stuckatur, sadeltak och tak i shingel
Exempel på ett mycket stort klassiskt gult hus, med tre eller fler plan, stuckatur, sadeltak och tak i shingel
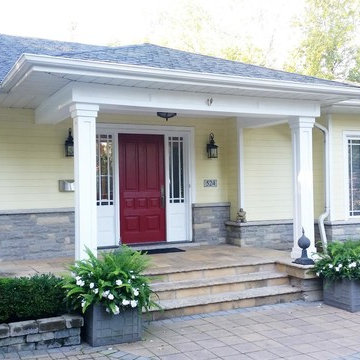
Klassisk inredning av ett litet gult hus, med allt i ett plan, vinylfasad, valmat tak och tak i shingel
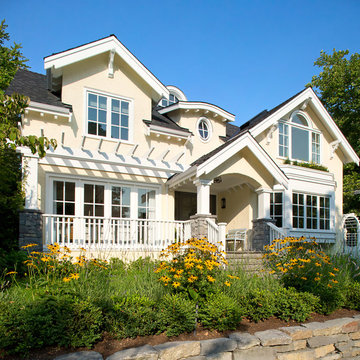
Christina Faminoff
Exempel på ett klassiskt gult hus, med två våningar, sadeltak, tak i shingel och stuckatur
Exempel på ett klassiskt gult hus, med två våningar, sadeltak, tak i shingel och stuckatur
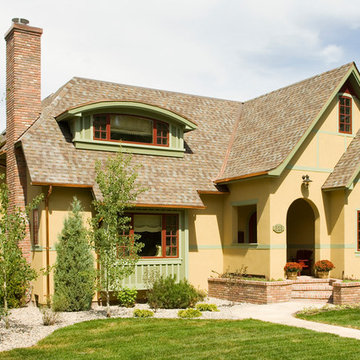
Inredning av ett klassiskt mellanstort gult hus, med två våningar, stuckatur, sadeltak och tak i shingel
1 862 foton på gult hus, med tak i shingel
10