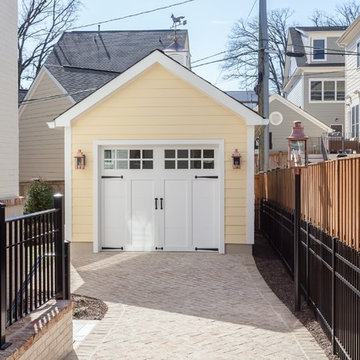1 869 foton på gult hus, med tak i shingel
Sortera efter:
Budget
Sortera efter:Populärt i dag
121 - 140 av 1 869 foton
Artikel 1 av 3
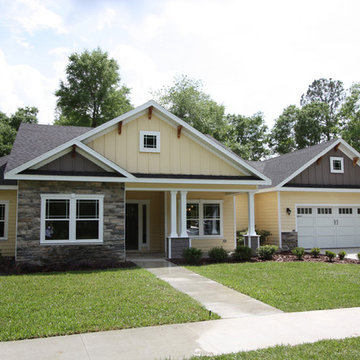
Paint: Brand:Porter, Color: Waves of Grain and Elephant Grey
Stone: Style: Eldorado Weather Edge, Color: Amber Falls
Inspiration för ett mellanstort vintage gult hus, med allt i ett plan, blandad fasad och tak i shingel
Inspiration för ett mellanstort vintage gult hus, med allt i ett plan, blandad fasad och tak i shingel
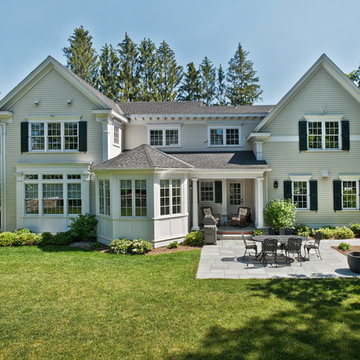
Architect - Jan Gleysteen / Photographer - Peter Cross
Idéer för stora vintage gula hus, med två våningar, sadeltak och tak i shingel
Idéer för stora vintage gula hus, med två våningar, sadeltak och tak i shingel
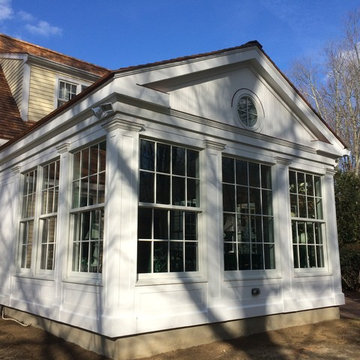
Foto på ett stort vintage gult hus, med allt i ett plan, blandad fasad, sadeltak och tak i shingel
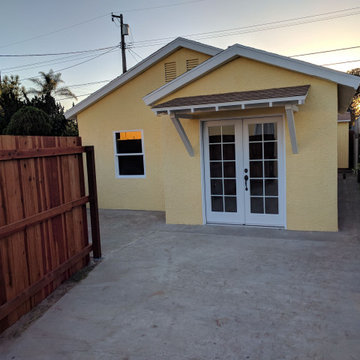
Garage conversion into ADU
Inredning av ett modernt mellanstort gult hus, med allt i ett plan, stuckatur, sadeltak och tak i shingel
Inredning av ett modernt mellanstort gult hus, med allt i ett plan, stuckatur, sadeltak och tak i shingel

Camp Wobegon is a nostalgic waterfront retreat for a multi-generational family. The home's name pays homage to a radio show the homeowner listened to when he was a child in Minnesota. Throughout the home, there are nods to the sentimental past paired with modern features of today.
The five-story home sits on Round Lake in Charlevoix with a beautiful view of the yacht basin and historic downtown area. Each story of the home is devoted to a theme, such as family, grandkids, and wellness. The different stories boast standout features from an in-home fitness center complete with his and her locker rooms to a movie theater and a grandkids' getaway with murphy beds. The kids' library highlights an upper dome with a hand-painted welcome to the home's visitors.
Throughout Camp Wobegon, the custom finishes are apparent. The entire home features radius drywall, eliminating any harsh corners. Masons carefully crafted two fireplaces for an authentic touch. In the great room, there are hand constructed dark walnut beams that intrigue and awe anyone who enters the space. Birchwood artisans and select Allenboss carpenters built and assembled the grand beams in the home.
Perhaps the most unique room in the home is the exceptional dark walnut study. It exudes craftsmanship through the intricate woodwork. The floor, cabinetry, and ceiling were crafted with care by Birchwood carpenters. When you enter the study, you can smell the rich walnut. The room is a nod to the homeowner's father, who was a carpenter himself.
The custom details don't stop on the interior. As you walk through 26-foot NanoLock doors, you're greeted by an endless pool and a showstopping view of Round Lake. Moving to the front of the home, it's easy to admire the two copper domes that sit atop the roof. Yellow cedar siding and painted cedar railing complement the eye-catching domes.
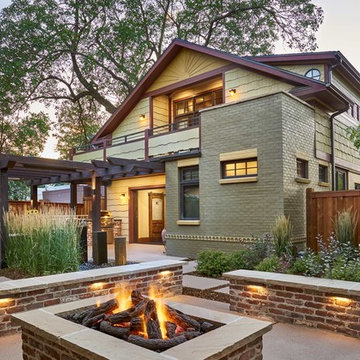
David Patterson Photography
Idéer för stora amerikanska gula hus, med tegel, sadeltak och tak i shingel
Idéer för stora amerikanska gula hus, med tegel, sadeltak och tak i shingel
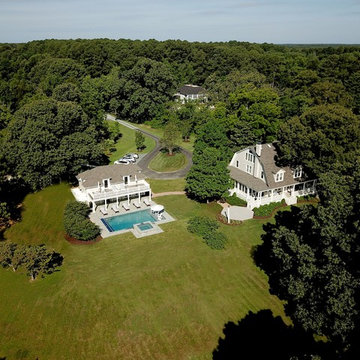
Aerial view of main house, pool, and pool house.
© REAL-ARCH-MEDIA
Inspiration för ett stort lantligt gult hus, med två våningar, mansardtak och tak i shingel
Inspiration för ett stort lantligt gult hus, med två våningar, mansardtak och tak i shingel
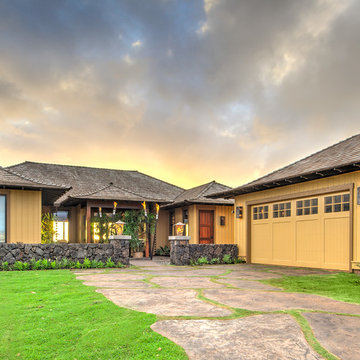
Lava rock walls frame the entrance to this Hawaiian home perched on a hill overlooking the ocean. The home boasts an open floor plan with indoor outdoor living, 3 beautiful tropical bedroom suites a large chef's kitchen and a expansive infinity edge pool.
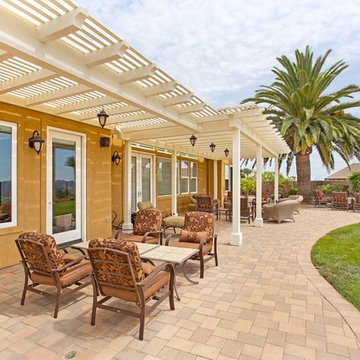
This Carlsbad renovation features an expansive attached pergola to cover every access to the home. A partially shaded patio cover is a perfect option for this backyard on top of a hill. Photos by Preview First.
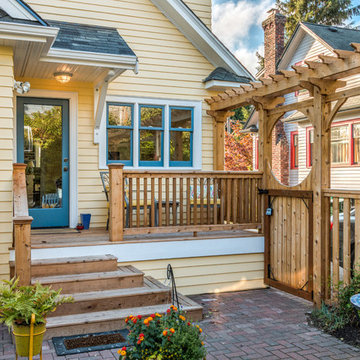
Idéer för mellanstora amerikanska gula hus, med allt i ett plan, sadeltak och tak i shingel
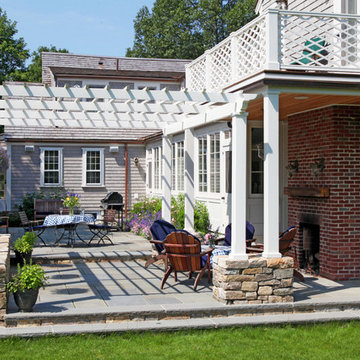
Photo by Randy O'Rourke
Inspiration för ett stort vintage gult hus, med två våningar, sadeltak och tak i shingel
Inspiration för ett stort vintage gult hus, med två våningar, sadeltak och tak i shingel
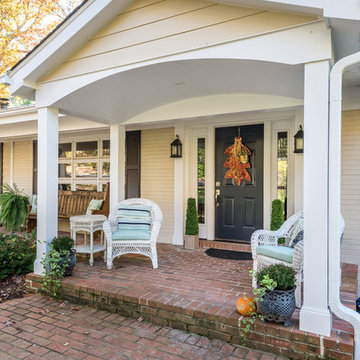
Design: Lesley Glotzl
Photo: Eastman Creative
Inredning av ett gult hus, med två våningar, tegel, sadeltak och tak i shingel
Inredning av ett gult hus, med två våningar, tegel, sadeltak och tak i shingel
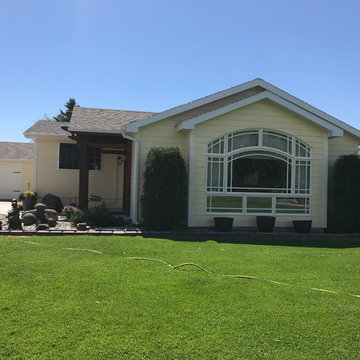
Big Sky Tuition Painting worked closely with home owners, Jack & Barb, to great the perfect colors on the house. Changing both the trim and siding to create a bright farmhouse ambiance. A Beautiful entrance was added to the home creating a rustic focal point. In the end the home was left feeling inviting and full of warmth and spirit.
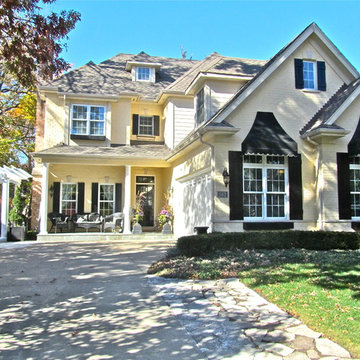
Painted brick a soft yellow and added custom awnings on garage area to make it look like part of the house
Bild på ett vintage gult hus, med tre eller fler plan, tegel och tak i shingel
Bild på ett vintage gult hus, med tre eller fler plan, tegel och tak i shingel
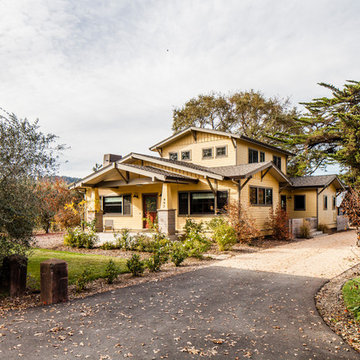
Main House Exterior
Inspiration för mellanstora amerikanska gula hus, med två våningar, valmat tak och tak i shingel
Inspiration för mellanstora amerikanska gula hus, med två våningar, valmat tak och tak i shingel
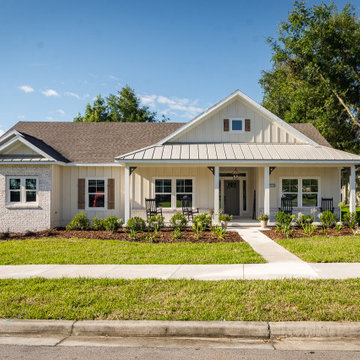
Idéer för att renovera ett stort gult hus, med allt i ett plan, blandad fasad och tak i shingel
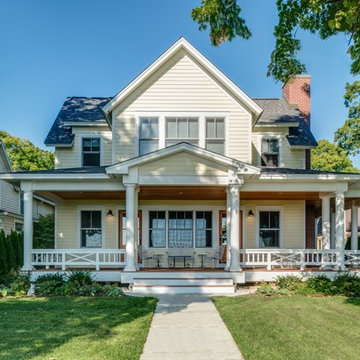
You’d never know by looking at this stunning cottage that the project began by raising the entire home six feet above the foundation. The Birchwood field team used their expertise to carefully lift the home in order to pour an entirely new foundation. With the base of the home secure, our craftsmen moved indoors to remodel the home’s kitchen and bathrooms.
The sleek kitchen features gray, custom made inlay cabinetry that brings out the detail in the one of a kind quartz countertop. A glitzy marble tile backsplash completes the contemporary styled kitchen.
Photo credit: Phoenix Photographic
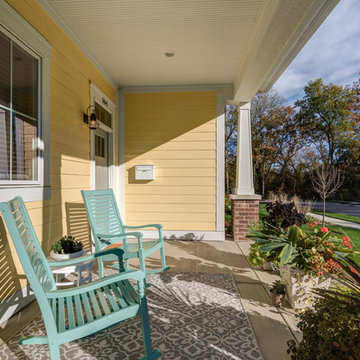
An idyllic front porch perfect for warm summer evenings.
Photo Credit: Tom Graham
Inspiration för ett mellanstort amerikanskt gult hus, med allt i ett plan, sadeltak och tak i shingel
Inspiration för ett mellanstort amerikanskt gult hus, med allt i ett plan, sadeltak och tak i shingel
1 869 foton på gult hus, med tak i shingel
7
