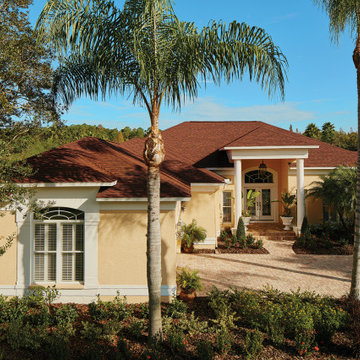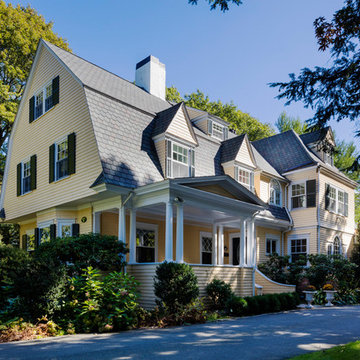1 863 foton på gult hus, med tak i shingel
Sortera efter:
Budget
Sortera efter:Populärt i dag
61 - 80 av 1 863 foton
Artikel 1 av 3
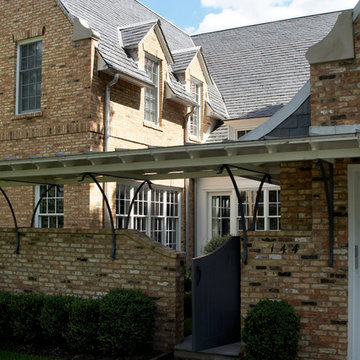
Inredning av ett klassiskt stort gult hus, med två våningar, tegel, halvvalmat sadeltak och tak i shingel
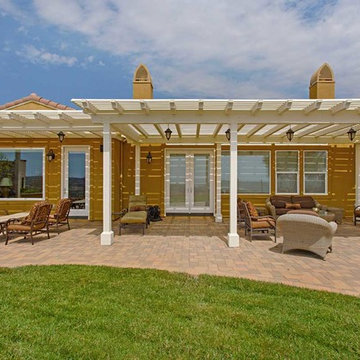
Exteriors are just as important as your interiors. Now this is outdoor living. A porch remodel has given this home a new exterior space for gatherings and another place to relax and enjoy the views. This porch spans over several entries and allows enough coverage to place exterior furniture comfortable and stylishly. Enjoy your mornings here and unwind into your evenings here. Photos by Preview First.
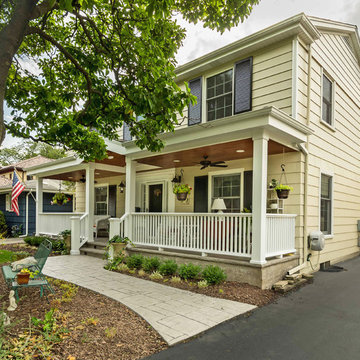
This 2-story home needed a little love on the outside, with a new front porch to provide curb appeal as well as useful seating areas at the front of the home. The traditional style of the home was maintained, with it's pale yellow siding and black shutters. The addition of the front porch with flagstone floor, white square columns, rails and balusters, and a small gable at the front door helps break up the 2-story front elevation and provides the covered seating desired. Can lights in the wood ceiling provide great light for the space, and the gorgeous ceiling fans increase the breeze for the home owners when sipping their tea on the porch. The new stamped concrete walk from the driveway and simple landscaping offer a quaint picture from the street, and the homeowners couldn't be happier.

This modern farmhouse design was accented by decorative brick, double door entry and landscaping to mimic the prairie look as it is situated in the country on 5 acres. Palo Pinto County, Texas offers rolling terrain, hidden lakes and has been dubbed the start of "The Hill Country."
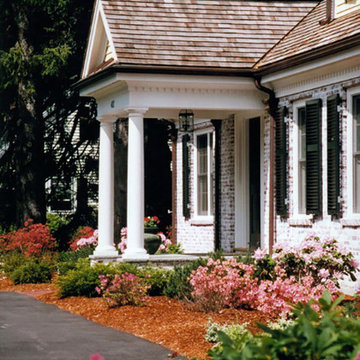
new construction project / builder - cmd corp
Exempel på ett stort klassiskt gult hus, med två våningar, tegel, sadeltak och tak i shingel
Exempel på ett stort klassiskt gult hus, med två våningar, tegel, sadeltak och tak i shingel
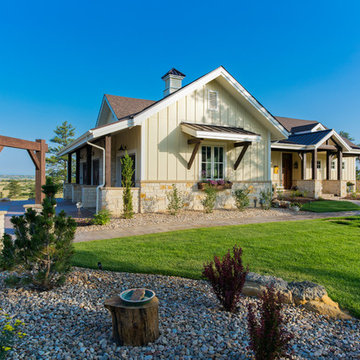
Idéer för att renovera ett lantligt gult hus, med allt i ett plan, blandad fasad, sadeltak och tak i shingel
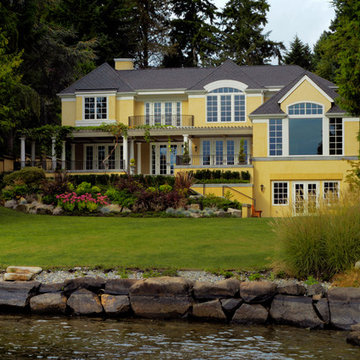
Fitting a large home to a narrow site requires careful manipulation of plan and proportion.
Idéer för vintage gula hus i flera nivåer, med sadeltak och tak i shingel
Idéer för vintage gula hus i flera nivåer, med sadeltak och tak i shingel
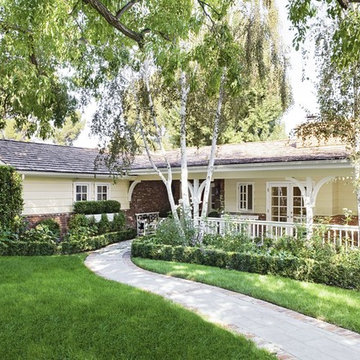
Transitional California Ranch by Nina Petronzio, featuring custom furnishings from her Plush Home collection.
Idéer för ett mellanstort klassiskt gult hus, med allt i ett plan, sadeltak och tak i shingel
Idéer för ett mellanstort klassiskt gult hus, med allt i ett plan, sadeltak och tak i shingel
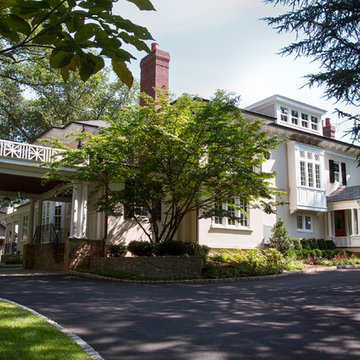
Stucco Italianate Renovation.
Photo by Gerry Wade Photography
Idéer för att renovera ett mycket stort vintage gult hus, med tre eller fler plan, sadeltak och tak i shingel
Idéer för att renovera ett mycket stort vintage gult hus, med tre eller fler plan, sadeltak och tak i shingel
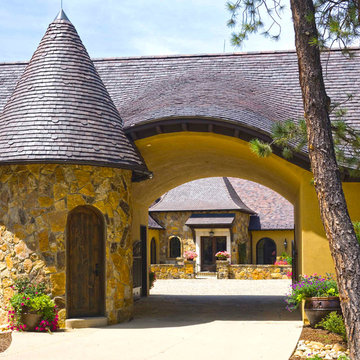
Architect RMT Architecture
Builder: JK Barnett Ltd of Parker CO
Roofer: Kudu Roofing of Littleton CO
Tile: Large English in blend of Classic Gray and Brown Blend.
The layout of this home again took maximum advantage of the site with the Great Room and family accommodation facing the one fairway. The utility area formed a second side and the garage block a third forming a private courtyard. The garage block provides the property privacy from the road with a small tower to stand guard. Large sweeping eyebrows were added to provide additional light to the vaulted ceiling of the great room.
Northern Roof Tiles was granted a degree of freedom by the client to create an aged and weathered look to the roof.
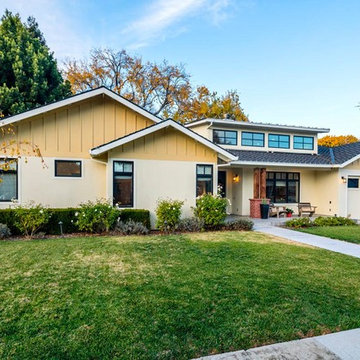
Mark Pinkerton
Idéer för ett mellanstort modernt gult hus, med allt i ett plan, sadeltak och tak i shingel
Idéer för ett mellanstort modernt gult hus, med allt i ett plan, sadeltak och tak i shingel
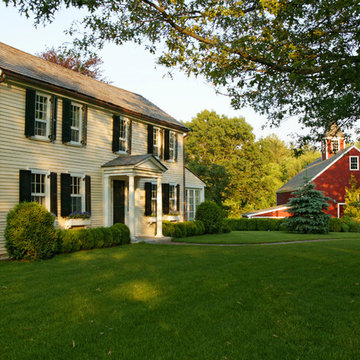
Photo by Randy O'Rourke
Bild på ett stort vintage gult hus, med två våningar, sadeltak och tak i shingel
Bild på ett stort vintage gult hus, med två våningar, sadeltak och tak i shingel
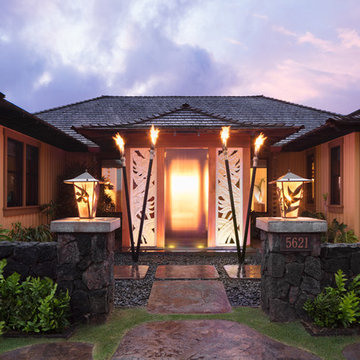
This beautiful tropical home is a mix of traditional plantation and cosmo pacific design. The plantation detailing can be seen in the board and batten walls, shake roofing, and black double hung windows. While the custom tropical light fixtures, stone carved entry panels, wood doors and tiki torches speak to the tropical elegance of the place. At the entrance you are greeted by a floral motif hand carved in Indonesia on white stone panels and a clear glass water wall falling into a splash bowl. The golden yellow of the exterior and the warm reds of the natural hardwood trim is a taste of the design for the whole home which is a mix of warm cozy spaces and tropical luxury.
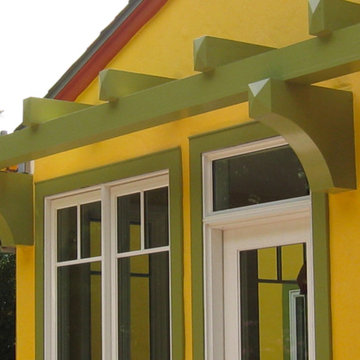
Idéer för mellanstora medelhavsstil gula hus, med allt i ett plan, stuckatur, sadeltak och tak i shingel
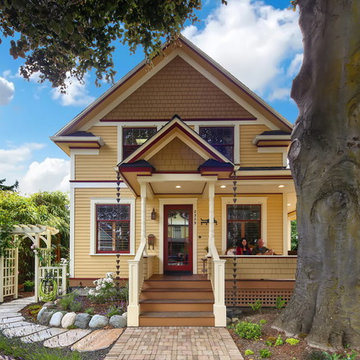
After many years of careful consideration and planning, these clients came to us with the goal of restoring this home’s original Victorian charm while also increasing its livability and efficiency. From preserving the original built-in cabinetry and fir flooring, to adding a new dormer for the contemporary master bathroom, careful measures were taken to strike this balance between historic preservation and modern upgrading. Behind the home’s new exterior claddings, meticulously designed to preserve its Victorian aesthetic, the shell was air sealed and fitted with a vented rainscreen to increase energy efficiency and durability. With careful attention paid to the relationship between natural light and finished surfaces, the once dark kitchen was re-imagined into a cheerful space that welcomes morning conversation shared over pots of coffee.
Every inch of this historical home was thoughtfully considered, prompting countless shared discussions between the home owners and ourselves. The stunning result is a testament to their clear vision and the collaborative nature of this project.
Photography by Radley Muller Photography
Design by Deborah Todd Building Design Services
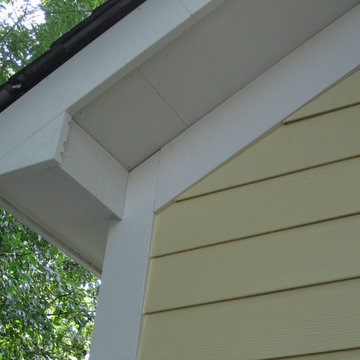
This Lake Forest, IL Ranch Style Home was remodeled by Siding & Windows Group with James HardiePlank Select Cedarmill Lap Siding in ColorPlus Technology Color Woodland Cream and HardieTrim Smooth Boards in ColorPlus Color Arctic White.
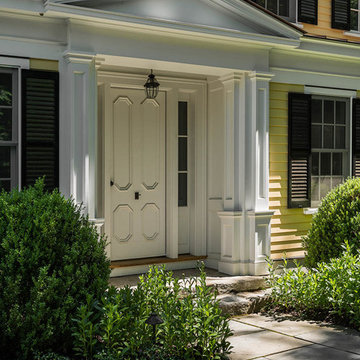
Rob Karosis: Photographer
Klassisk inredning av ett mellanstort gult hus, med två våningar, vinylfasad, tak i shingel och valmat tak
Klassisk inredning av ett mellanstort gult hus, med två våningar, vinylfasad, tak i shingel och valmat tak
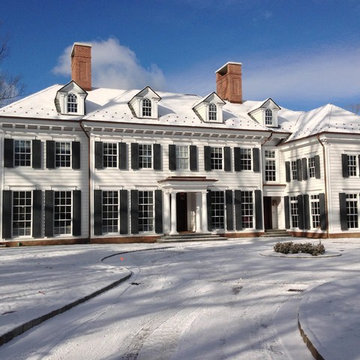
Inredning av ett klassiskt mycket stort gult hus, med tre eller fler plan, valmat tak och tak i shingel
1 863 foton på gult hus, med tak i shingel
4
