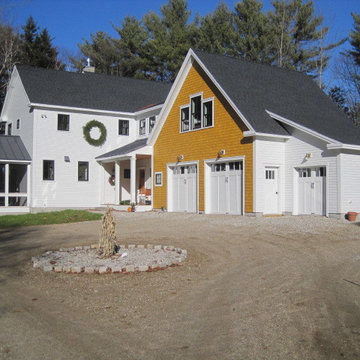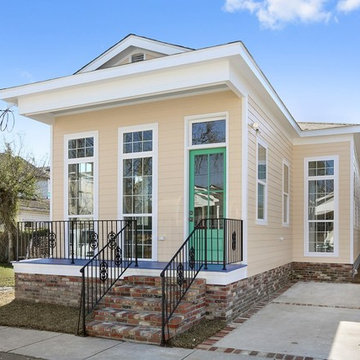1 863 foton på gult hus, med tak i shingel
Sortera efter:
Budget
Sortera efter:Populärt i dag
101 - 120 av 1 863 foton
Artikel 1 av 3
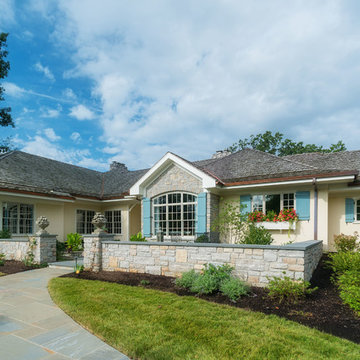
Jeffrey Jakucyk: Photographer
Inspiration för ett mellanstort vintage gult hus, med allt i ett plan, stuckatur, valmat tak och tak i shingel
Inspiration för ett mellanstort vintage gult hus, med allt i ett plan, stuckatur, valmat tak och tak i shingel
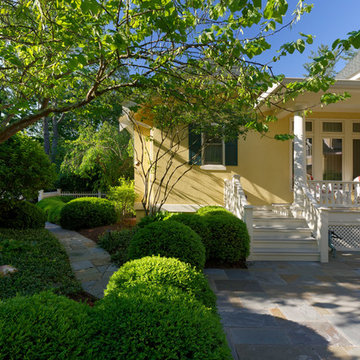
The master suite addition from the outside is seamless. The charm of the old house is characterized by the new master suite porch overlooking the stone patio and pool area.
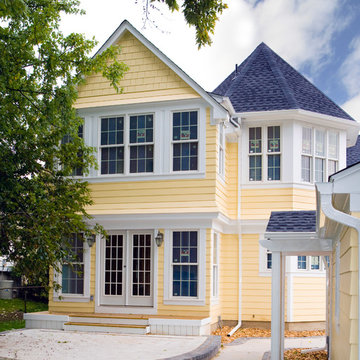
This house renovation and addition was designed to take advantage of a home site adjacent to a city park that was heavily under developed. The old house was in bad shape and with little character. Our task was to utilize as much of the basic structure as possible and add to it in order to maximize the property value. Because the property was narrow, we kept the detached garage and renovated it. The new second floor became three bedrooms, two baths, and a laundry, while the main floor was opened up to form a more usable family living area. One bedroom was kept as a flexible office or bedroom for the main floor. The home has become a little jewel along the street.
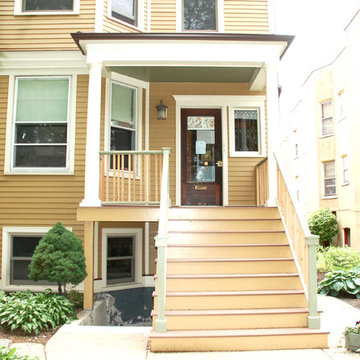
Victorian Style House in Chicago, IL. Siding & Windows Group installed James HardiePlank Select Cedarmill Lap Siding in ColorPlus Technology Colors Tuscan Gold and Heathered Moss for a beautiful mix. We installed HardieTrim Smooth Boards in ColorPlus Technology Color Arctic White. Also remodeled Front Entry Porch. Homeowners love their transformation.
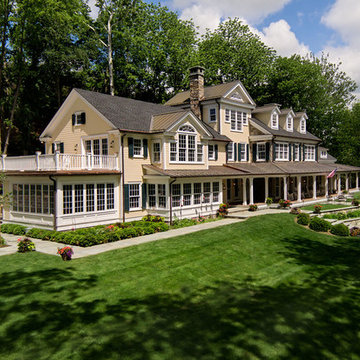
rob karosis
Idéer för mycket stora lantliga gula hus, med tre eller fler plan, sadeltak och tak i shingel
Idéer för mycket stora lantliga gula hus, med tre eller fler plan, sadeltak och tak i shingel
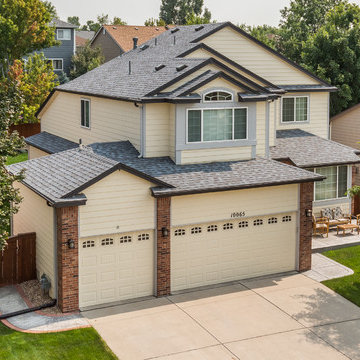
Photo Credit: Tom Z Production
Asphalt shingle roof replacement. Owens Corning TruDefinition Duration shingle in Quarry Gray.
Idéer för att renovera ett mellanstort vintage gult hus, med två våningar, sadeltak och tak i shingel
Idéer för att renovera ett mellanstort vintage gult hus, med två våningar, sadeltak och tak i shingel
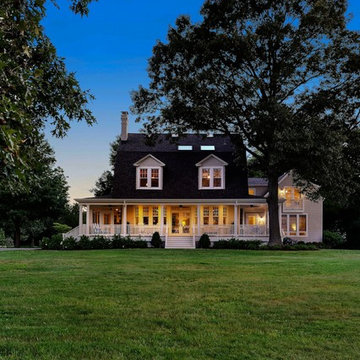
View of home from Oak Creek at dusk.
© REAL-ARCH-MEDIA
Lantlig inredning av ett stort gult hus, med två våningar, mansardtak och tak i shingel
Lantlig inredning av ett stort gult hus, med två våningar, mansardtak och tak i shingel
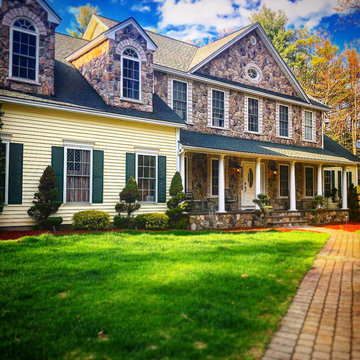
Beautiful stone veneer to really accentuate this grand entry.
Inredning av ett modernt stort gult hus, med två våningar, blandad fasad, sadeltak och tak i shingel
Inredning av ett modernt stort gult hus, med två våningar, blandad fasad, sadeltak och tak i shingel
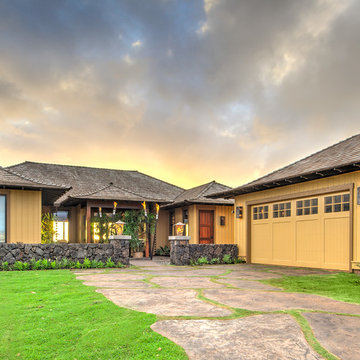
Lava rock walls frame the entrance to this Hawaiian home perched on a hill overlooking the ocean. The home boasts an open floor plan with indoor outdoor living, 3 beautiful tropical bedroom suites a large chef's kitchen and a expansive infinity edge pool.

Inredning av ett lantligt stort gult hus, med tre eller fler plan, tegel, pulpettak och tak i shingel
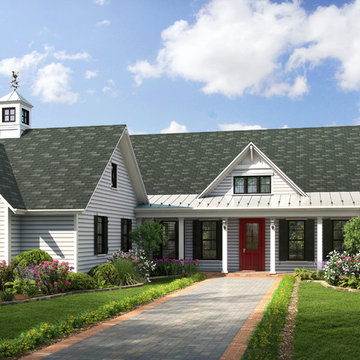
Alaskan couple retiring to farm in New Haven, MO. Aging-in-place Universal Design concepts. 1.5 story custom home with walk-out lower level. Designed to be attractive from all sides.
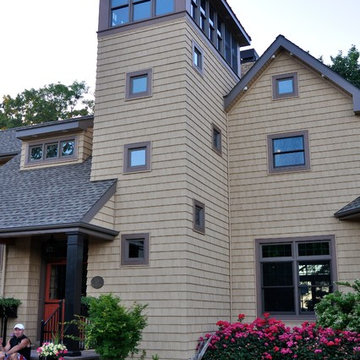
Foto på ett stort vintage gult hus, med allt i ett plan, sadeltak och tak i shingel
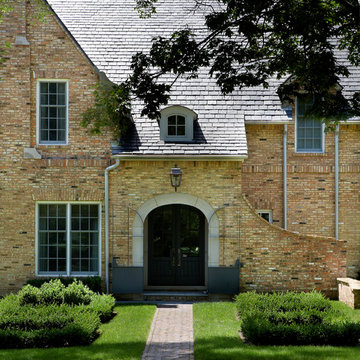
Inspiration för ett stort vintage gult hus, med tegel, halvvalmat sadeltak, tak i shingel och två våningar
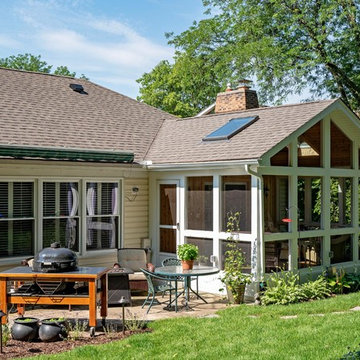
Overview of new Screened Porch Addition and Patio
Exempel på ett mellanstort klassiskt gult hus, med allt i ett plan, sadeltak och tak i shingel
Exempel på ett mellanstort klassiskt gult hus, med allt i ett plan, sadeltak och tak i shingel
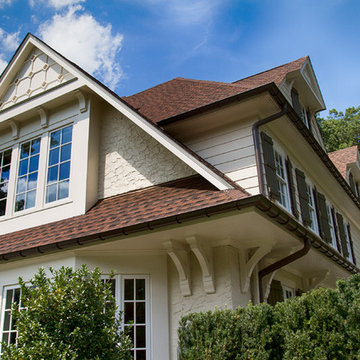
Inspired by the architecture of Sir Edwin Lutyens, the concept for this home was to develop details more consistent with this romantic style and integrate the architecture with the English garden landscape of the property.
The exterior of the home was renovated in improve the proportions and roof line and to add depth to the facade. The deep overhangs, bracket elements, half-timbering with brick infill and dovecote detailing create interesting light and shadow contrast on the facades.
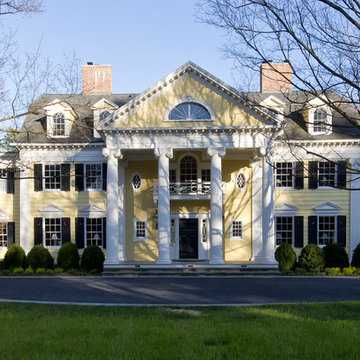
This stunning neo classical home is ready for the next century. New features include generous kitchen and mudroom wing, elliptical arched breakfast bay, sunroom wing, 8 bathrooms, 2 laundry rooms, wood paneled elevator, many windows and doors, and a side porch. Extensive restoration was completed on the formal living and dining rooms, library, family room, 7 bedrooms, three story foyer, and 7 fireplaces – most with original mantels. New custom cabinetry features vintage glass, leaded glass, beaded inset doors and drawers, and vintage hardware. We created a seamless blend of new and restored historical details throughout this elegant home while adding modern amenities.
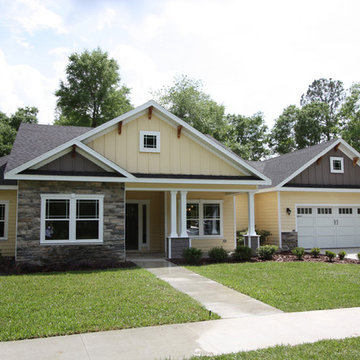
Paint: Brand:Porter, Color: Waves of Grain and Elephant Grey
Stone: Style: Eldorado Weather Edge, Color: Amber Falls
Inspiration för ett mellanstort vintage gult hus, med allt i ett plan, blandad fasad och tak i shingel
Inspiration för ett mellanstort vintage gult hus, med allt i ett plan, blandad fasad och tak i shingel
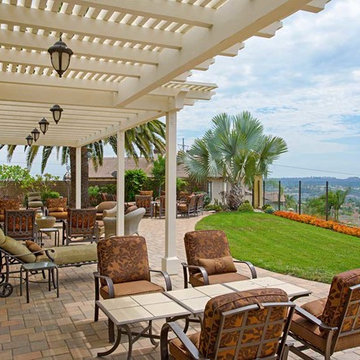
This Carlsbad home with a view was renovated with a new wood pergola spanning across multiple access ways into the home. Any backyard with a view can use the help of a patio cover to soak in the great scenery in comfort! Photos by Preview First.
1 863 foton på gult hus, med tak i shingel
6
