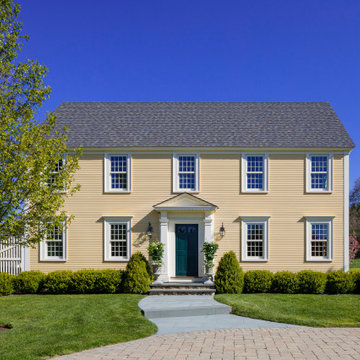1 862 foton på gult hus, med tak i shingel
Sortera efter:
Budget
Sortera efter:Populärt i dag
81 - 100 av 1 862 foton
Artikel 1 av 3
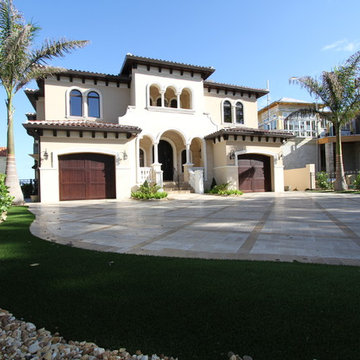
Medelhavsstil inredning av ett stort gult hus, med två våningar, stuckatur, valmat tak och tak i shingel
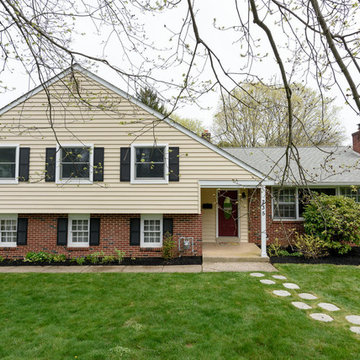
MJE Photographic
Bild på ett mellanstort vintage gult hus i flera nivåer, med blandad fasad och tak i shingel
Bild på ett mellanstort vintage gult hus i flera nivåer, med blandad fasad och tak i shingel
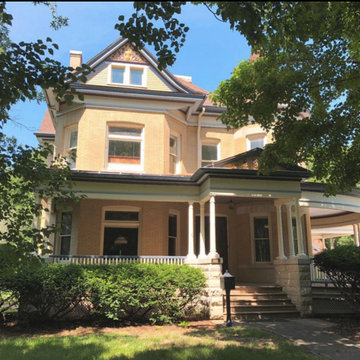
The entry is always narrow in the Victorian Style with the grandness on the veranda. the color scheme consists of seven colors, emphasizing every detail of this embellished home. Exterior Queen Anne Victorian, Fairfield, Iowa. Belltown Design. Photography by Corelee Dey and Sharon Schmidt.
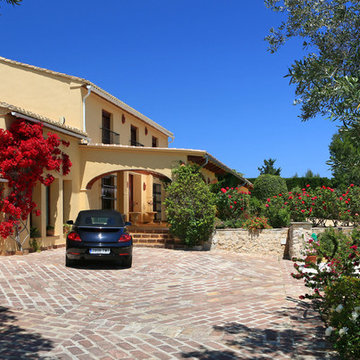
Jose Maria Hortelano
Inspiration för ett stort medelhavsstil gult hus, med två våningar, stuckatur, sadeltak och tak i shingel
Inspiration för ett stort medelhavsstil gult hus, med två våningar, stuckatur, sadeltak och tak i shingel
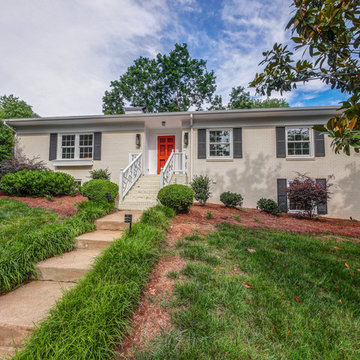
Jim Schmid
50 tals inredning av ett mellanstort gult hus, med allt i ett plan, tegel, sadeltak och tak i shingel
50 tals inredning av ett mellanstort gult hus, med allt i ett plan, tegel, sadeltak och tak i shingel

This 2-story home needed a little love on the outside, with a new front porch to provide curb appeal as well as useful seating areas at the front of the home. The traditional style of the home was maintained, with it's pale yellow siding and black shutters. The addition of the front porch with flagstone floor, white square columns, rails and balusters, and a small gable at the front door helps break up the 2-story front elevation and provides the covered seating desired. Can lights in the wood ceiling provide great light for the space, and the gorgeous ceiling fans increase the breeze for the home owners when sipping their tea on the porch. The new stamped concrete walk from the driveway and simple landscaping offer a quaint picture from the street, and the homeowners couldn't be happier.
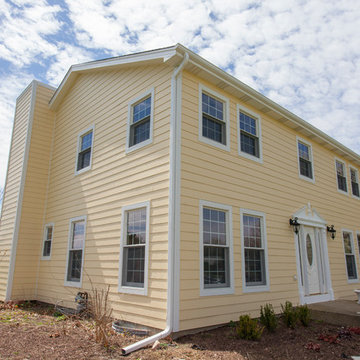
Exterior home renovation project after new windows, roofing, front door, and James Hardie fiber cement siding.
Inredning av ett klassiskt mellanstort gult hus, med två våningar, fiberplattor i betong, sadeltak och tak i shingel
Inredning av ett klassiskt mellanstort gult hus, med två våningar, fiberplattor i betong, sadeltak och tak i shingel
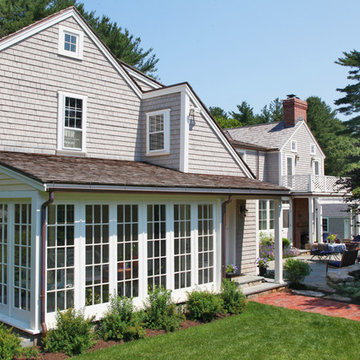
Photo by Randy O'Rourke
Idéer för ett stort klassiskt gult hus, med två våningar, sadeltak och tak i shingel
Idéer för ett stort klassiskt gult hus, med två våningar, sadeltak och tak i shingel

Camp Wobegon is a nostalgic waterfront retreat for a multi-generational family. The home's name pays homage to a radio show the homeowner listened to when he was a child in Minnesota. Throughout the home, there are nods to the sentimental past paired with modern features of today.
The five-story home sits on Round Lake in Charlevoix with a beautiful view of the yacht basin and historic downtown area. Each story of the home is devoted to a theme, such as family, grandkids, and wellness. The different stories boast standout features from an in-home fitness center complete with his and her locker rooms to a movie theater and a grandkids' getaway with murphy beds. The kids' library highlights an upper dome with a hand-painted welcome to the home's visitors.
Throughout Camp Wobegon, the custom finishes are apparent. The entire home features radius drywall, eliminating any harsh corners. Masons carefully crafted two fireplaces for an authentic touch. In the great room, there are hand constructed dark walnut beams that intrigue and awe anyone who enters the space. Birchwood artisans and select Allenboss carpenters built and assembled the grand beams in the home.
Perhaps the most unique room in the home is the exceptional dark walnut study. It exudes craftsmanship through the intricate woodwork. The floor, cabinetry, and ceiling were crafted with care by Birchwood carpenters. When you enter the study, you can smell the rich walnut. The room is a nod to the homeowner's father, who was a carpenter himself.
The custom details don't stop on the interior. As you walk through 26-foot NanoLock doors, you're greeted by an endless pool and a showstopping view of Round Lake. Moving to the front of the home, it's easy to admire the two copper domes that sit atop the roof. Yellow cedar siding and painted cedar railing complement the eye-catching domes.
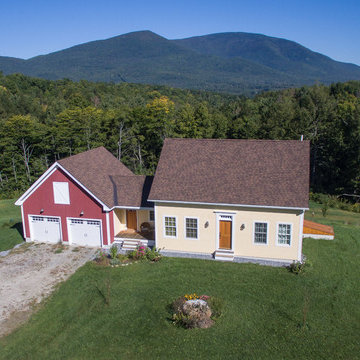
Idéer för mellanstora lantliga gula hus, med sadeltak, tak i shingel och allt i ett plan
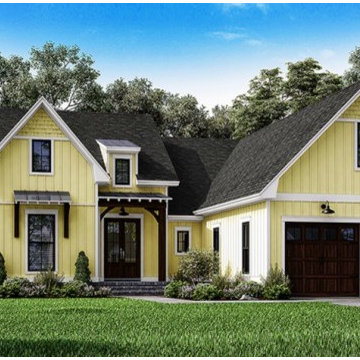
This exclusive plan (you won’t find it anywhere else!) takes the modern farmhouse form and gives it a fresh, soft look. The one-story layout makes it easy to age in place and grants each bedroom plenty of space and a walk-in closet. In the middle of the home, the living room opens out to a rear porch and then a screened porch with an outdoor kitchen for fun grilling parties. Everyone can gather around the kitchen’s island, where an eating bar sits just steps away from the open dining room. Don’t miss the master suite’s spa-like bathroom and huge closet. A bonus suite offers more room to expand later.
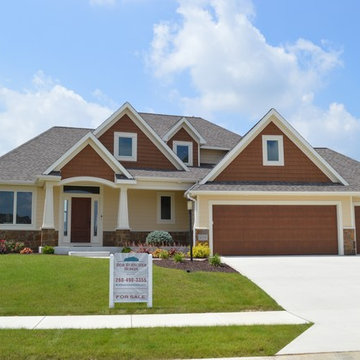
Foto på ett stort amerikanskt gult hus, med tre eller fler plan, vinylfasad, valmat tak och tak i shingel
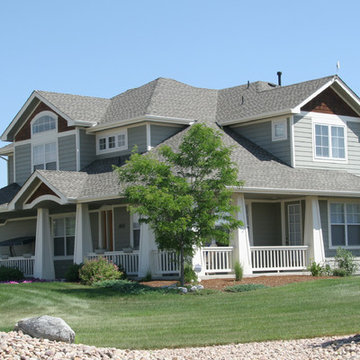
Idéer för att renovera ett stort vintage gult hus, med tre eller fler plan, blandad fasad, sadeltak och tak i shingel
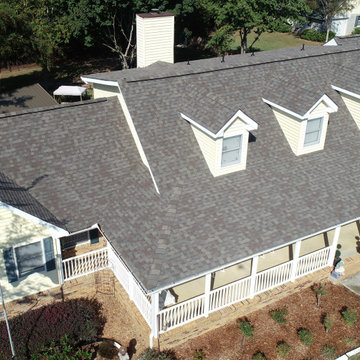
Roof Replacement with new Certainteed Landmark Architectural Shingles in the color Weathered Wood
Idéer för att renovera ett stort lantligt gult hus, med allt i ett plan, vinylfasad, sadeltak och tak i shingel
Idéer för att renovera ett stort lantligt gult hus, med allt i ett plan, vinylfasad, sadeltak och tak i shingel
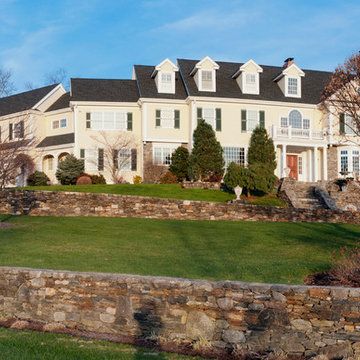
Foto på ett mycket stort vintage gult hus, med tre eller fler plan, sadeltak och tak i shingel
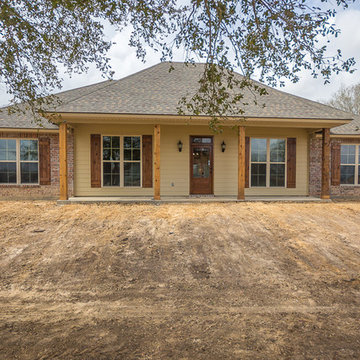
Idéer för ett mellanstort klassiskt gult hus, med allt i ett plan, fiberplattor i betong, tak i shingel och valmat tak
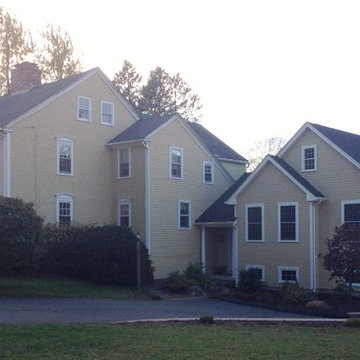
After photo of the in-law addition from the front/side of the house.
Inspiration för ett vintage gult lägenhet, med sadeltak och tak i shingel
Inspiration för ett vintage gult lägenhet, med sadeltak och tak i shingel
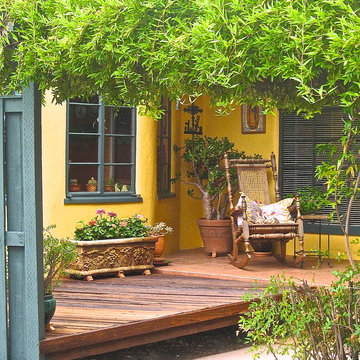
Pica Painting & Design
Foto på ett mellanstort medelhavsstil gult hus, med allt i ett plan, stuckatur, valmat tak och tak i shingel
Foto på ett mellanstort medelhavsstil gult hus, med allt i ett plan, stuckatur, valmat tak och tak i shingel
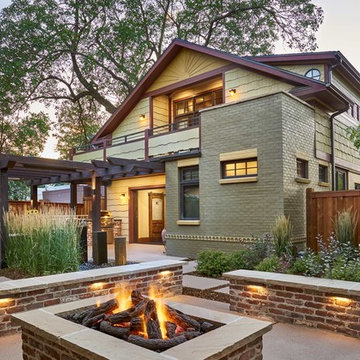
David Patterson Photography
Idéer för stora amerikanska gula hus, med tegel, sadeltak och tak i shingel
Idéer för stora amerikanska gula hus, med tegel, sadeltak och tak i shingel
1 862 foton på gult hus, med tak i shingel
5
