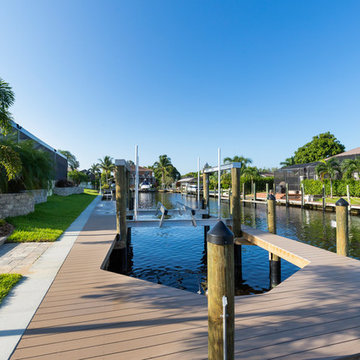704 foton på gult hus, med tak med takplattor
Sortera efter:
Budget
Sortera efter:Populärt i dag
221 - 240 av 704 foton
Artikel 1 av 3
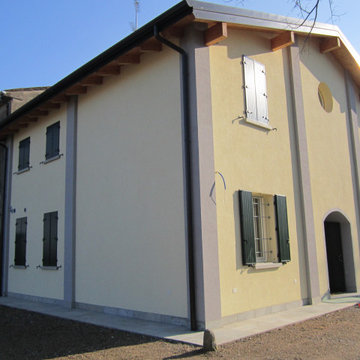
Stile rustico integrata nella campagna circostante per questo ex-fienile diventato abitazione, la struttura portante è in legno x-lam , con cappotto in lana minerale.
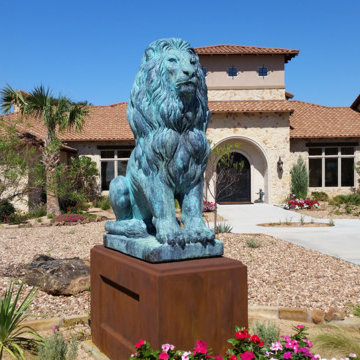
EUROPEAN FAUX FINISHES
Medelhavsstil inredning av ett stort gult hus, med två våningar, sadeltak och tak med takplattor
Medelhavsstil inredning av ett stort gult hus, med två våningar, sadeltak och tak med takplattor
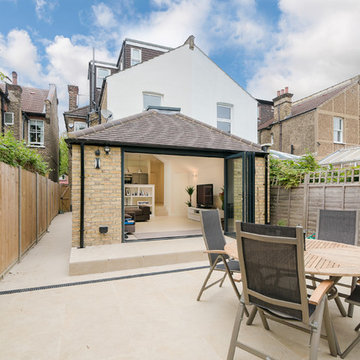
Inredning av ett modernt mellanstort gult radhus, med tre eller fler plan, tegel, valmat tak och tak med takplattor
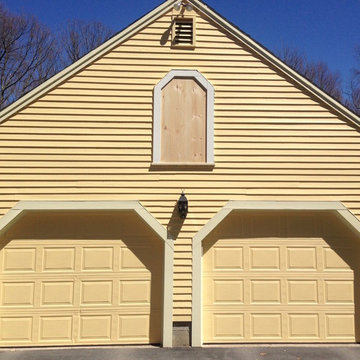
Inspiration för ett stort lantligt gult hus, med två våningar, vinylfasad, sadeltak och tak med takplattor
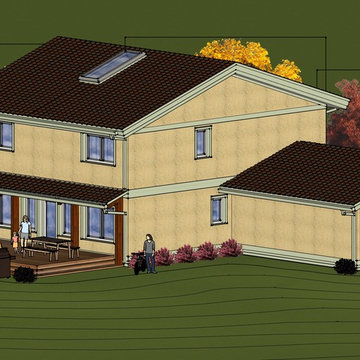
Northwest view: The remodeled home fits well in the existing neighborhood. The north facing entry is isolated from the exterior with an exterior and interior glazed vestibule. The simple rectangular floor plan is built to Passive House standards while the garage is built to typical code quality construction. Upper level windows bring light and views into laundry and bathrooms.
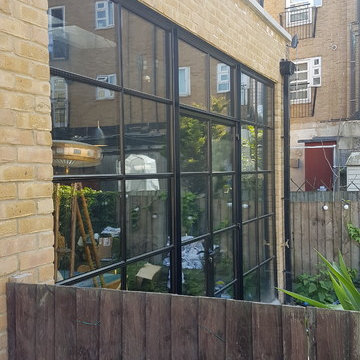
Inspiration för mellanstora klassiska gula radhus, med tre eller fler plan, tegel, sadeltak och tak med takplattor
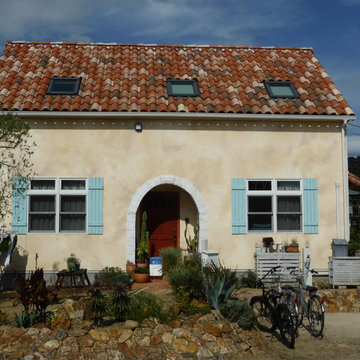
エイジング塗り壁仕上げ・フランス瓦・木製玄関ドア
Inspiration för mellanstora medelhavsstil gula hus, med två våningar, stuckatur, sadeltak och tak med takplattor
Inspiration för mellanstora medelhavsstil gula hus, med två våningar, stuckatur, sadeltak och tak med takplattor

Idéer för ett stort medelhavsstil gult hus, med två våningar, stuckatur och tak med takplattor
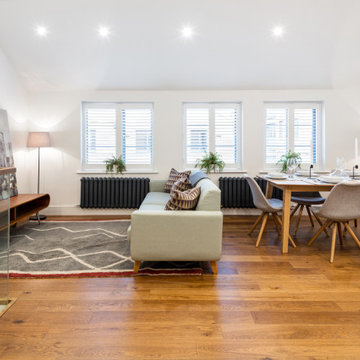
Our client purchased a group of derelict workshops in a cul-de-sac in Kennington. The site was purchased with planning permission to create 6 residential townhouses overlooking a communal courtyard. Granit was appointed to discharge a number of planning conditions and to prepare a builder’s works package for the contractor.
In addition to this, Granit was able to add value to the development by reconfiguring the scheme under non-material amendment. The basements were extended beneath the entire courtyard increasing the overall GIA by over 50sqm.
This required the clever integration of a water attenuation system within courtyard to accommodate 12 cubic metres of rainwater. The surface treatment of both the elevations and courtyard were also addressed and decorative brickwork introduced to unify and improve the overall aesthetics of the scheme as a whole. Internally, the units themselves were also re-configured. This allowed for the creation of large vaulted open plan living/dining area on the 1st floor.
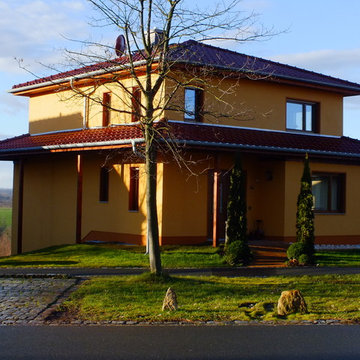
Idéer för stora vintage gula hus, med stuckatur, tak med takplattor, två våningar och sadeltak
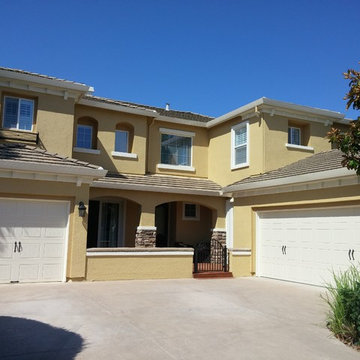
Exterior Repaint
Bild på ett stort medelhavsstil gult hus, med två våningar, stuckatur, valmat tak och tak med takplattor
Bild på ett stort medelhavsstil gult hus, med två våningar, stuckatur, valmat tak och tak med takplattor
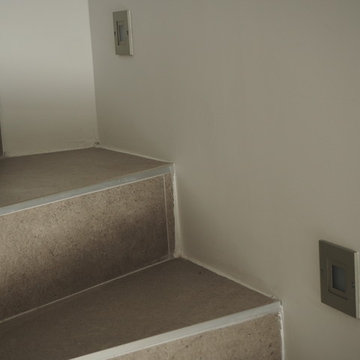
PROVilla Concept
Idéer för att renovera ett mycket stort vintage gult hus, med två våningar, valmat tak och tak med takplattor
Idéer för att renovera ett mycket stort vintage gult hus, med två våningar, valmat tak och tak med takplattor
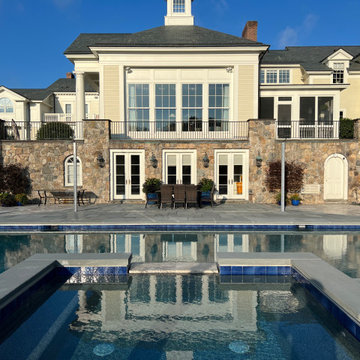
Construction of new Sapele pergola and gated arbor.
Idéer för att renovera ett stort funkis gult hus, med två våningar, sadeltak och tak med takplattor
Idéer för att renovera ett stort funkis gult hus, med två våningar, sadeltak och tak med takplattor
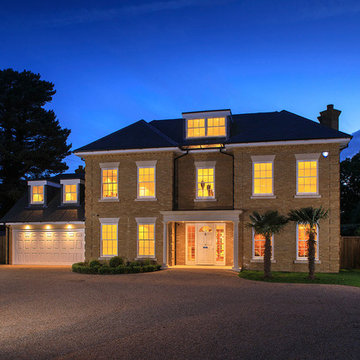
A gracious, elegant home in Surrey
Klassisk inredning av ett stort gult hus, med tre eller fler plan, valmat tak och tak med takplattor
Klassisk inredning av ett stort gult hus, med tre eller fler plan, valmat tak och tak med takplattor
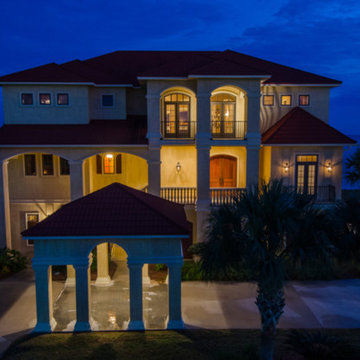
Foto på ett stort vintage gult hus, med tre eller fler plan, stuckatur, halvvalmat sadeltak och tak med takplattor
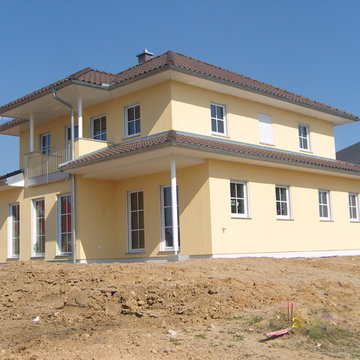
Medelhavsstil inredning av ett stort gult hus, med två våningar, stuckatur, valmat tak och tak med takplattor
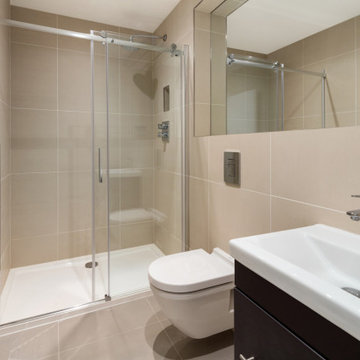
Our client purchased a group of derelict workshops in a cul-de-sac in Kennington. The site was purchased with planning permission to create 6 residential townhouses overlooking a communal courtyard. Granit was appointed to discharge a number of planning conditions and to prepare a builder’s works package for the contractor.
In addition to this, Granit was able to add value to the development by reconfiguring the scheme under non-material amendment. The basements were extended beneath the entire courtyard increasing the overall GIA by over 50sqm.
This required the clever integration of a water attenuation system within courtyard to accommodate 12 cubic metres of rainwater. The surface treatment of both the elevations and courtyard were also addressed and decorative brickwork introduced to unify and improve the overall aesthetics of the scheme as a whole. Internally, the units themselves were also re-configured. This allowed for the creation of large vaulted open plan living/dining area on the 1st floor.
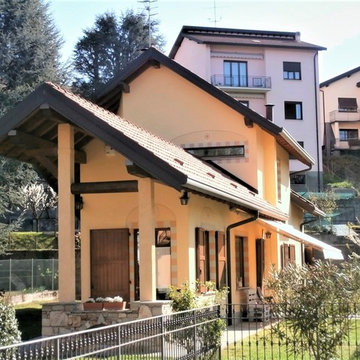
Vista laterale con particolare del portico d'accesso alla cucina
Klassisk inredning av ett gult hus, med två våningar, sadeltak och tak med takplattor
Klassisk inredning av ett gult hus, med två våningar, sadeltak och tak med takplattor
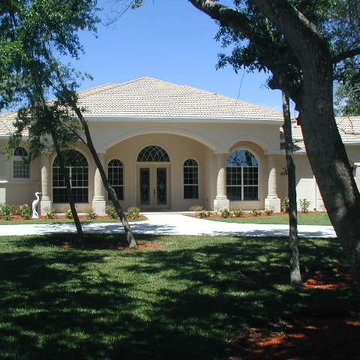
A grand entry for this traditional home in Florida. Huge windows provide light throughout this home.
Idéer för ett stort modernt gult hus, med allt i ett plan, stuckatur, valmat tak och tak med takplattor
Idéer för ett stort modernt gult hus, med allt i ett plan, stuckatur, valmat tak och tak med takplattor
704 foton på gult hus, med tak med takplattor
12
