704 foton på gult hus, med tak med takplattor
Sortera efter:
Budget
Sortera efter:Populärt i dag
141 - 160 av 704 foton
Artikel 1 av 3
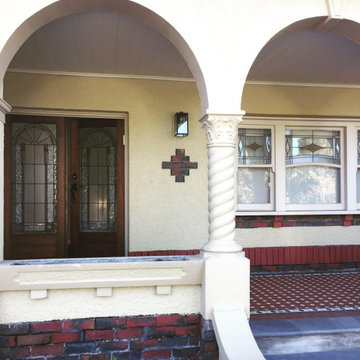
This Spanish Mission style home has been rejuvenated with a renovation that reconfigured the floorplan and addition by In2 building design. Style Precinct chose the interior colour palette and designed the kitchens and bathroom spaces. The character of the architectural style has been retained and refreshed including retaining and restoring the leadlight entrance doors.
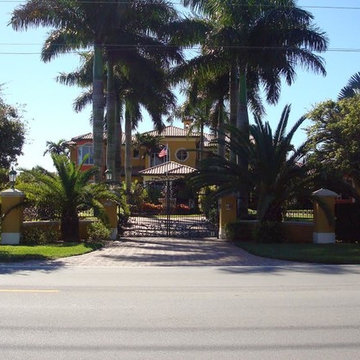
Idéer för att renovera ett stort medelhavsstil gult hus, med två våningar, valmat tak och tak med takplattor
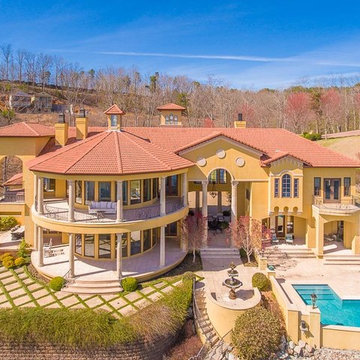
Bild på ett stort medelhavsstil gult hus, med två våningar, stuckatur, valmat tak och tak med takplattor
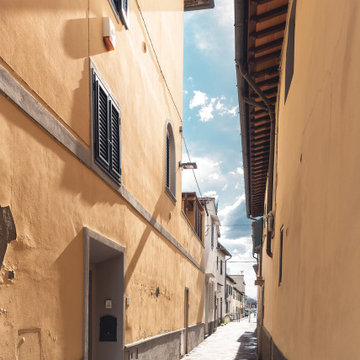
Committente: Studio Immobiliare GR Firenze. Ripresa fotografica: impiego obiettivo 24mm su pieno formato; macchina su treppiedi con allineamento ortogonale dell'inquadratura; impiego luce naturale esistente. Post-produzione: aggiustamenti base immagine; fusione manuale di livelli con differente esposizione per produrre un'immagine ad alto intervallo dinamico ma realistica; rimozione elementi di disturbo. Obiettivo commerciale: realizzazione fotografie di complemento ad annunci su siti web agenzia immobiliare; pubblicità su social network; pubblicità a stampa (principalmente volantini e pieghevoli).
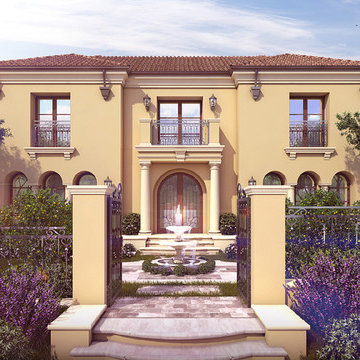
Medelhavsstil inredning av ett stort gult hus, med två våningar, stuckatur, valmat tak och tak med takplattor
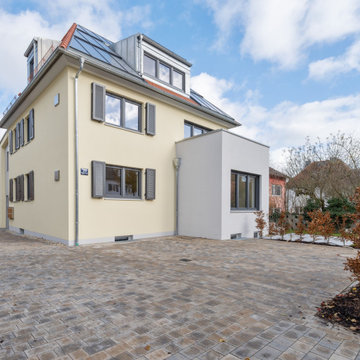
Mehrfamilienwohnhaus mit 9.400 Liter Solarspeicher und 40 qm Solaranlage für Nachhaltiges Wohnen
Bild på ett stort gult lägenhet, med två våningar, stuckatur, valmat tak och tak med takplattor
Bild på ett stort gult lägenhet, med två våningar, stuckatur, valmat tak och tak med takplattor
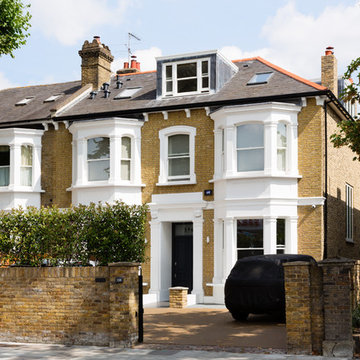
Photo Credit - Andrew Beasley
Klassisk inredning av ett stort gult flerfamiljshus, med tre eller fler plan, tegel, sadeltak och tak med takplattor
Klassisk inredning av ett stort gult flerfamiljshus, med tre eller fler plan, tegel, sadeltak och tak med takplattor
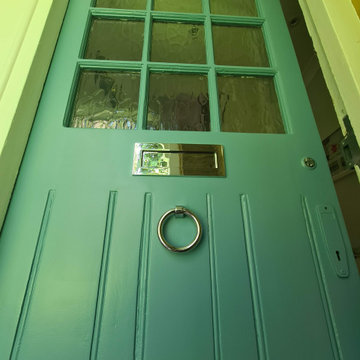
Full front door restoration, from door being stripped back to bare wood, to new epoxy resin installation as a train and approved contractor. Followed up with hand painted primers, stain blocker and 3 top coat in satin. All made by hand painted skill, sand and dust off between coats. New door fitting was fully installed.
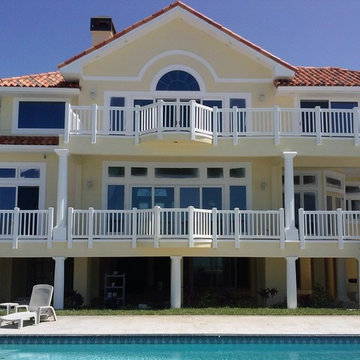
Klassisk inredning av ett stort gult hus, med tre eller fler plan, valmat tak, tak med takplattor och stuckatur
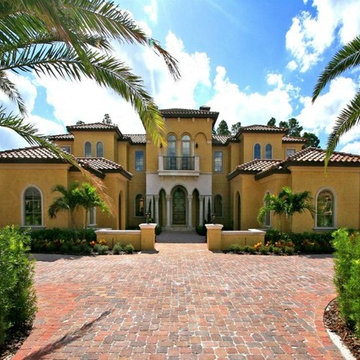
EXTERIOR HOME DESIGN MODIFIED FOR REDUCED BUDGET: Mediterranean style estate home residential building design, interior architectural detailing, archways, lighting, ceilings, wrought iron, floors and specs by Susan P. Berry of Classical Home Design, Inc. Living Room and stairs with simplified details. Furniture by staging company. Wrought iron stair. Stone columns. Sold as a spec home, so some details are simplified from the rendering.
McNally Homes
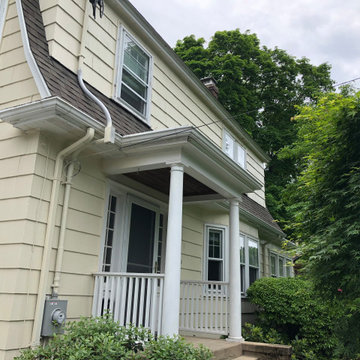
This photo of the front of the house showcases two painting choices made by the owners. Some homeowners choose to highlight their downspouts and gutters. Here, the owners have chosen to have the downspout painted in the same color as the siding but have highlighted the gutters in white. This means the downspouts blend in with the siding while the gutters add contrast to it. The porch columns and railings were also painted white. This gives the entrance a crisp, clean, and inviting look.
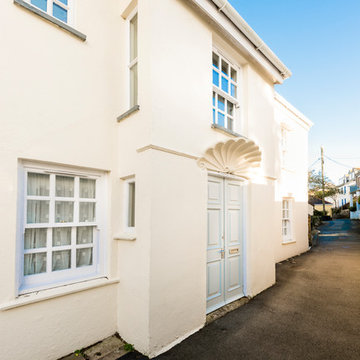
Shabby chic-inspirerad inredning av ett mellanstort gult radhus, med två våningar, stuckatur, sadeltak och tak med takplattor
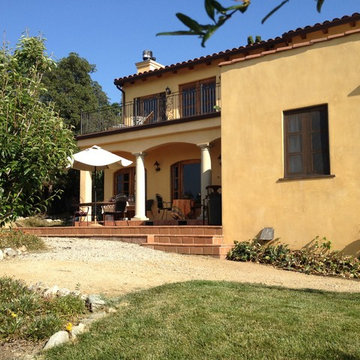
North side of the residence.
Idéer för stora amerikanska gula hus, med två våningar, stuckatur, sadeltak och tak med takplattor
Idéer för stora amerikanska gula hus, med två våningar, stuckatur, sadeltak och tak med takplattor
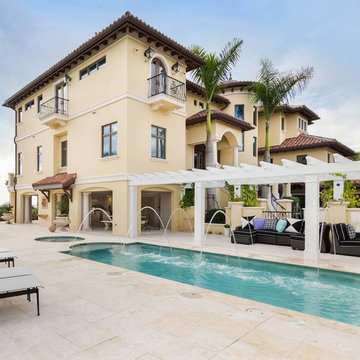
Inspiration för mycket stora medelhavsstil gula hus, med tre eller fler plan, stuckatur, valmat tak och tak med takplattor
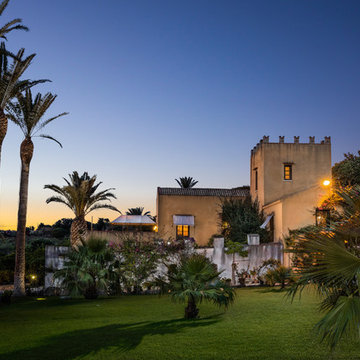
Fotografie di esterni di ville, hotel, residence, realizzate per agenzie turistiche, strutture ricettive, privati, interior designers
foto © Giovanni Costagliola
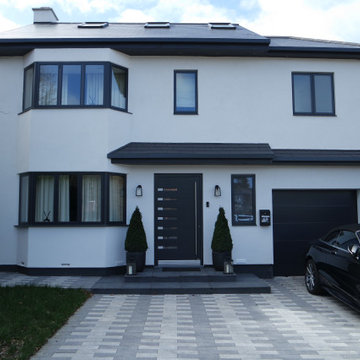
Elmfield Way, completed in 2019 is a complete renovation of a 1950's, 3 bedroom dethatched home. Now consisting of 3 floors, and 4 spacious bedrooms, this contemporary home with a backdrop of rich, warm neutral tones boasts show-stopping features, such as the rear illuminated alabaster wine display, steam effect letterbox style fireplace and glamorous modern light fittings imported from Holland.
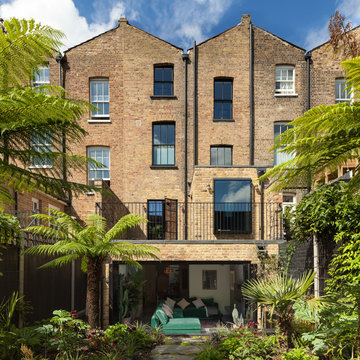
Peter Landers Photography
Foto på ett stort funkis gult radhus, med tre eller fler plan, tegel, sadeltak och tak med takplattor
Foto på ett stort funkis gult radhus, med tre eller fler plan, tegel, sadeltak och tak med takplattor
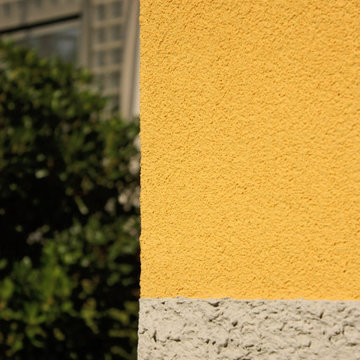
Inspiration för mycket stora moderna gula hus, med tre eller fler plan, blandad fasad, sadeltak och tak med takplattor
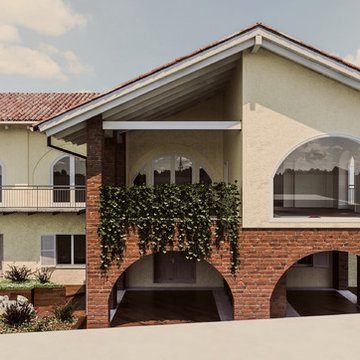
Bild på ett mellanstort rustikt gult hus, med två våningar, stuckatur, sadeltak och tak med takplattor
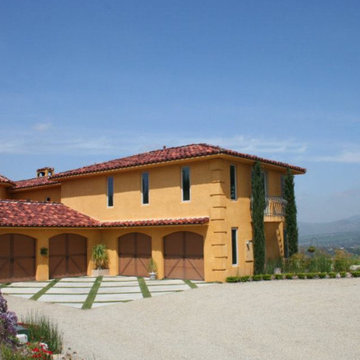
Inspiration för ett stort medelhavsstil gult hus, med två våningar, valmat tak och tak med takplattor
704 foton på gult hus, med tak med takplattor
8