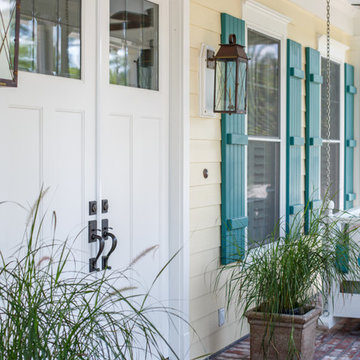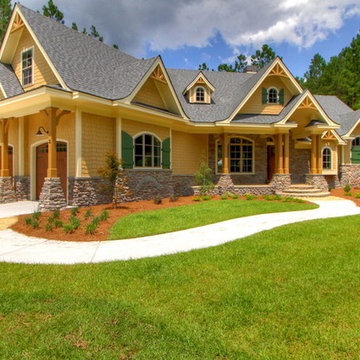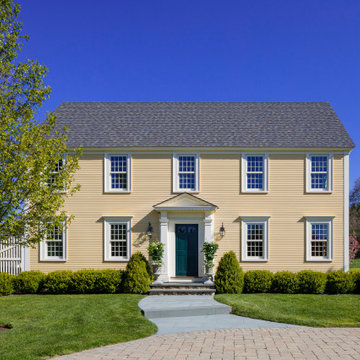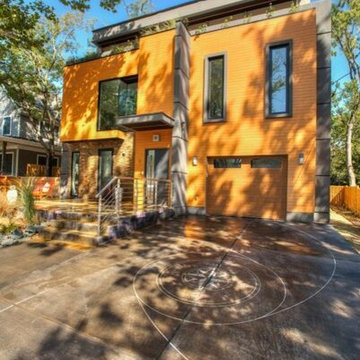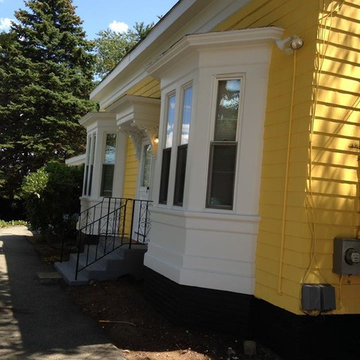5 501 foton på gult hus, med två våningar
Sortera efter:
Budget
Sortera efter:Populärt i dag
121 - 140 av 5 501 foton
Artikel 1 av 3
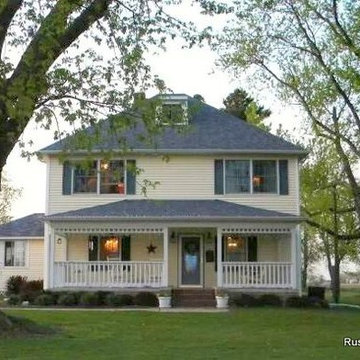
Remodeled exterior of an American Foursquare Farmhouse built in 1909 and restored in 2001. This country charming farm home features an extended front porch, side entrance sunroom, a hipped gabled roof, yellow vinyl siding, & navy blue shutters and shingles. Detached is a 3 car garage next to a horse shoe driveway. This home sits on 3 acres of flat land with a silo, surrounded by "Pinney Purdue Farms" corn & bean fields.
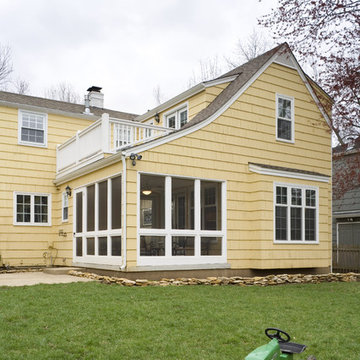
Photo by Bob Greenspan
Idéer för ett litet klassiskt gult trähus, med två våningar
Idéer för ett litet klassiskt gult trähus, med två våningar
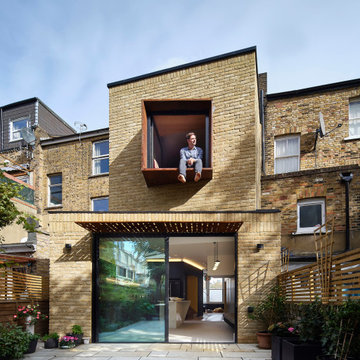
Double height house extension with cantilevered corten steel window seat to bedroom and perforated corten steel solar shading below
Foto på ett stort funkis gult radhus, med två våningar, metallfasad, platt tak och tak i metall
Foto på ett stort funkis gult radhus, med två våningar, metallfasad, platt tak och tak i metall
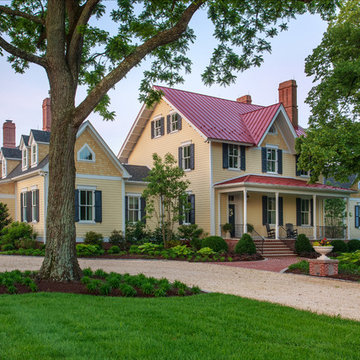
Inspiration för klassiska gula hus, med två våningar, sadeltak och tak i mixade material
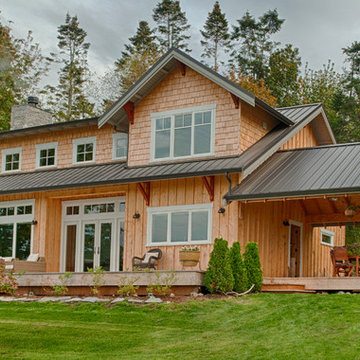
This Custom home is clad in Alaskan Cedar Shake and Board & Batten siding. This home was carefully designed and oriented for its site with the majority of the home's windows being on the west facing side looking directly out at the bay.
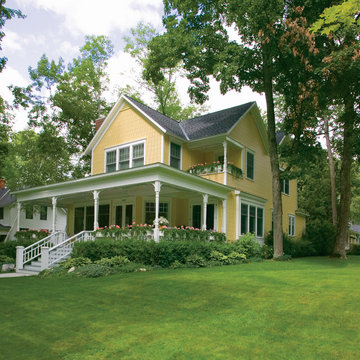
Mastic Vinyl Siding
Idéer för att renovera ett lantligt gult hus, med två våningar och vinylfasad
Idéer för att renovera ett lantligt gult hus, med två våningar och vinylfasad
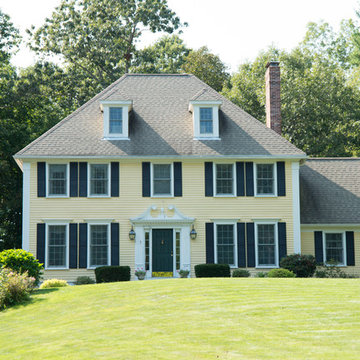
Over the years, we have created hundreds of dream homes for our clients. We make it our job to get inside the hearts and minds of our clients so we can fully understand their aesthetic preferences, project constraints, and – most importantly – lifestyles. Our portfolio includes a wide range of architectural styles including Neo-Colonial, Georgian, Federal, Greek Revival, and the ever-popular New England Cape (just to name a few). Our creativity and breadth of experience open up a world of design and layout possibilities to our clientele. From single-story living to grand scale homes, historical preservation to modern interpretations, the big design concepts to the smallest details, everything we do is driven by one desire: to create a home that is even more perfect that you thought possible.
Photo Credit: Cynthia August
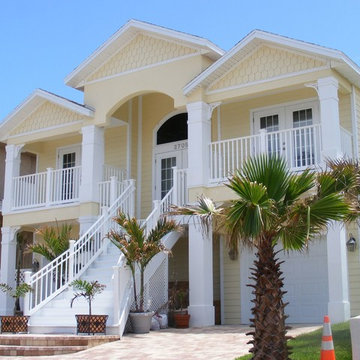
Maritim inredning av ett stort gult hus, med två våningar, valmat tak och tak i shingel
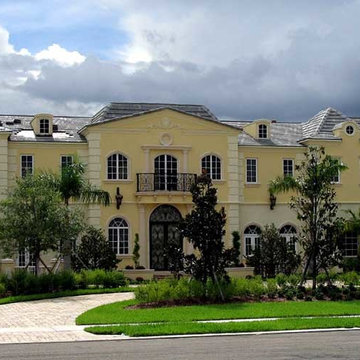
Idéer för mycket stora medelhavsstil gula hus, med två våningar, stuckatur och valmat tak
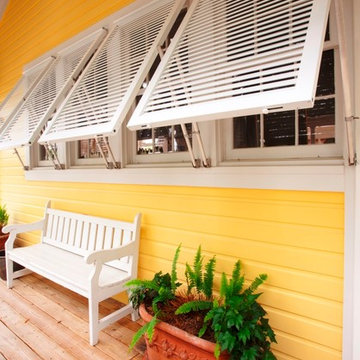
Roll-a-way by QMI
Bild på ett stort maritimt gult hus, med två våningar och fiberplattor i betong
Bild på ett stort maritimt gult hus, med två våningar och fiberplattor i betong
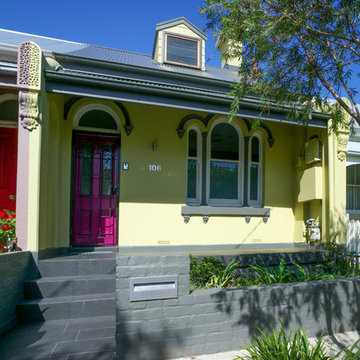
New dormer window added in heritage conservation area. Not sure the colours strictly complying with colours heritage colour controls.
This is the house of one of our preferred builders Zenya Adderly from Henarise who we have been working with for over 13 years. Always a great compliment when w builder choose you to design their house because they have many architects they can go to.
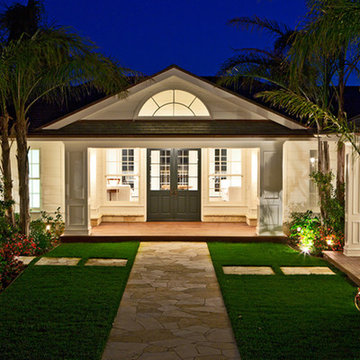
Inredning av ett klassiskt mellanstort gult hus, med två våningar, vinylfasad och platt tak
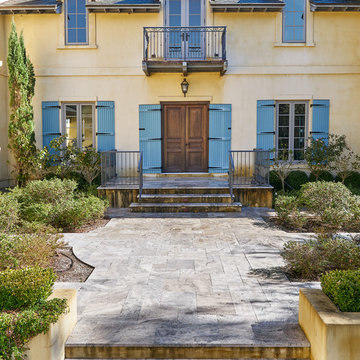
Inspiration för ett mellanstort medelhavsstil gult hus, med två våningar och platt tak
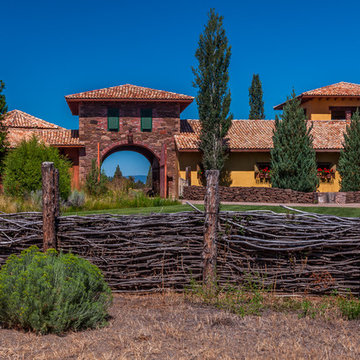
Back elevation as seen from the horse corral. Photo © Mitch Darby.
Exempel på ett mellanstort medelhavsstil gult stenhus, med två våningar och sadeltak
Exempel på ett mellanstort medelhavsstil gult stenhus, med två våningar och sadeltak
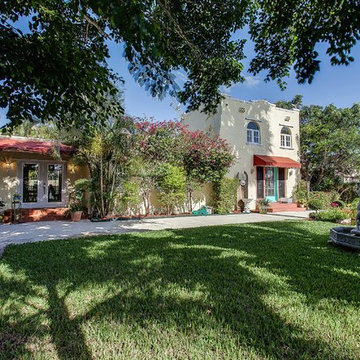
From the moment you enter onto the screened front porch of this historical spanish mission style property you will know you have arrived at a special home. From the mosaic tile floor you are walking on to the pecky cypress ceiling overhead you know you are in for a special treat. Located in the College Park Historic District the three bedroom 2 1/2 bath home is one of the architectural treasures in this neighborhood and features rich period details. From the arched entry door to the private garden at each turn both inside and out this home has it all with close proximity to our beautiful beaches, restaurants and shopping. Just jump on your bike and you won't believe how quickly you will be playing in surf of the Atlantic Ocean or off to an amazing meal at La Bonne Bouche.
Custom touches throughout with the front bedroom featuring marble floors, a loft and soaring 18' ceiling. Gourmet kitchen featuring gas cook top and triple built in wall ovens overlooks the large family room featuring Saltillo tile floors and impact glass doors leading to outside spaces on each side of the residence. Traditional formal living room and dining room with period fireplace, parquet flooring and stained glass in the arched topped period windows. The master bedroom is tucked away on the second floor of the residence with rich wood flooring and large walk in closet with built in cabinetry. Three separate air conditioning zones just add to the comfort level of this amazing property. Outside the gardens are breathtaking with private deck adjoining the two separate one car garage spaces. If you are looking for a period home with all the special touches do not let this one pass you by.
Please feel free to contact Tom Priester at Paradise Sharks Real Estate for more information, to schedule a private tour of this home or for any of your real estate needs throughout Palm Beach County. Easy to reach it 561 308-0175 or tom@tompriester.com.
Fins up.........
Home Takes
5 501 foton på gult hus, med två våningar
7
