1 301 foton på gult hus, med valmat tak
Sortera efter:
Budget
Sortera efter:Populärt i dag
141 - 160 av 1 301 foton
Artikel 1 av 3
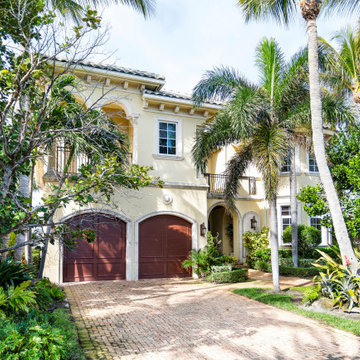
Idéer för medelhavsstil gula hus, med två våningar, valmat tak och tak med takplattor
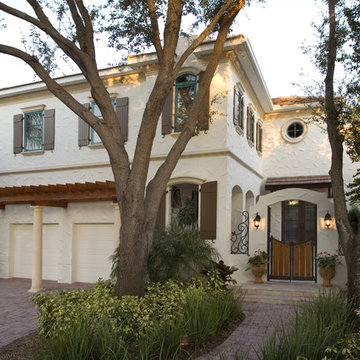
the old entry was up some steep steps to an opening that is now an arched grilled window opening. We re-located the entry sidewalk and created a new arched, gated front entry. We also raised the elevation of the front courtyard to eliminate flooding. By raising the courtyard by one riser we created a more open and usable courtyard space.
Frank Baptie Photography
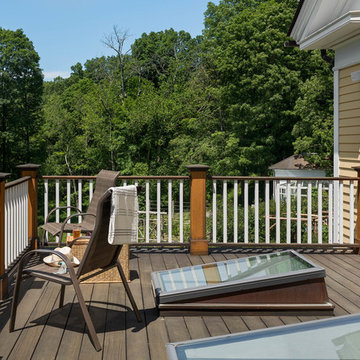
Rob Karosis: Photographer
Idéer för mellanstora vintage gula hus, med två våningar, vinylfasad, valmat tak och tak i shingel
Idéer för mellanstora vintage gula hus, med två våningar, vinylfasad, valmat tak och tak i shingel
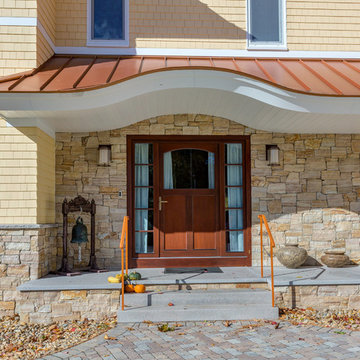
Klassisk inredning av ett stort gult hus, med två våningar, valmat tak och tak i metall
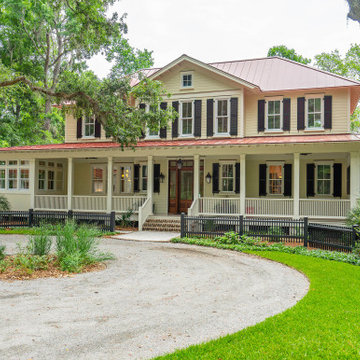
Idéer för att renovera ett lantligt gult hus, med två våningar, valmat tak och tak i metall
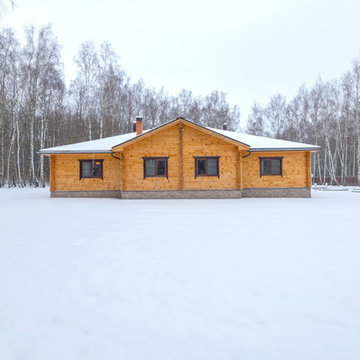
Inredning av ett klassiskt stort gult hus, med allt i ett plan, valmat tak och tak i shingel
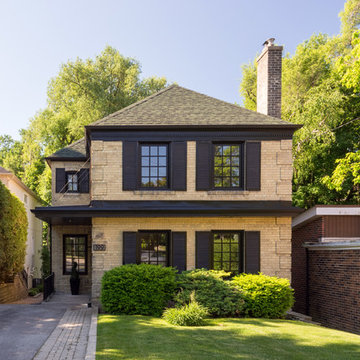
The original brick home remained, though the front entrance was altered to make way for a main floor powder room. A new skirt roof provides cover for the entrance as well as texture and depth to the facade by extending it across the full front of the home. Georgian SDL windows pay hommage to the original aesthetic while gently altering the Architectural feel.
Photo by Andrew Snow Photography
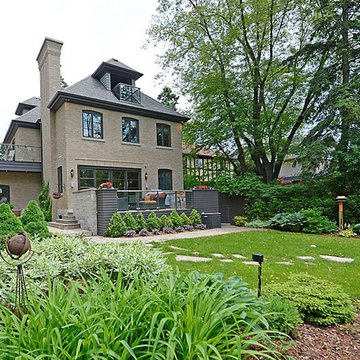
Rear Exterior
Exempel på ett mellanstort modernt gult hus, med tre eller fler plan, tegel och valmat tak
Exempel på ett mellanstort modernt gult hus, med tre eller fler plan, tegel och valmat tak
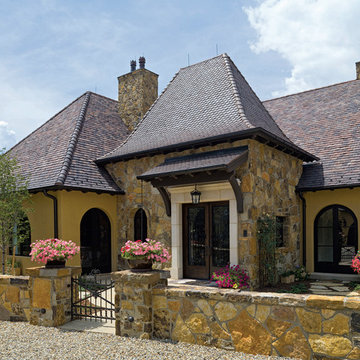
Architect RMT Architecture
Builder: JK Barnett Ltd of Parker CO
Roofer: Kudu Roofing of Littleton CO
Tile: Large English in blend of Classic Gray and Brown Blend.
The layout of this home again took maximum advantage of the site with the Great Room and family accommodation facing the one fairway. The utility area formed a second side and the garage block a third forming a private courtyard. The garage block provides the property privacy from the road with a small tower to stand guard. Large sweeping eyebrows were added to provide additional light to the vaulted ceiling of the great room.
Northern Roof Tiles was granted a degree of freedom by the client to create an aged and weathered look to the roof.
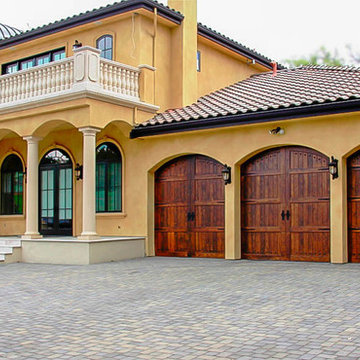
Justus Angan
Inspiration för stora medelhavsstil gula hus, med två våningar, stuckatur och valmat tak
Inspiration för stora medelhavsstil gula hus, med två våningar, stuckatur och valmat tak
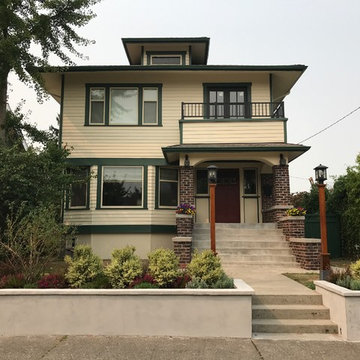
This exterior curb appeal went from "meh" to "inviting!" With new siding, landscaping, exterior paint colors, masonry, front door and porch light, upper terrace and french doors, this home has become a welcoming place for friends, neighbors and family:) Craftsman Four Square, Seattle, WA, Belltown Design, Photography by Paula McHugh
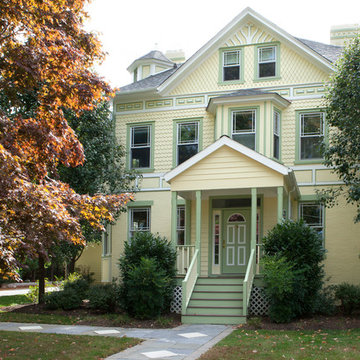
Steve Ladner
Inspiration för ett stort vintage gult hus, med två våningar, valmat tak och tak i shingel
Inspiration för ett stort vintage gult hus, med två våningar, valmat tak och tak i shingel
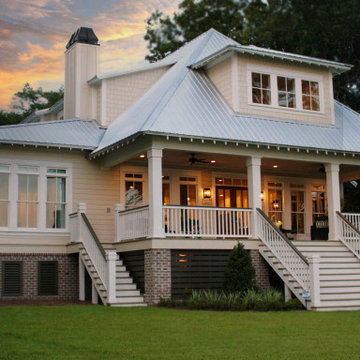
Rick Twilley of Twilley Builders built his personal home to be a shining example of "Home, Sweet Home." Looking over Dog River in Mobile, AL, this beautiful 4,000 square foot cottage sits under a canopy of ancient oaks and Spanish moss, luring you in with the inviting walk and warm porch lights. Rick's attention to detail is noticeable in every aspect of the home - from the beautiful trim and moulding to the elegant columns and woodwork. Designed by Bob Chatham, this home takes advantage of the beautiful water views with the open living, dining room and kitchen and large back porch, and is situated to fit right into it's idyllic surroundings. Open rafter tails and large overhangs top off the look of the exterior, while Rick and his wife Karen contribute their excellent taste and style when choosing the beautiful finishes, fixtures, materials, and warm, natural hues that truly make the house a home.
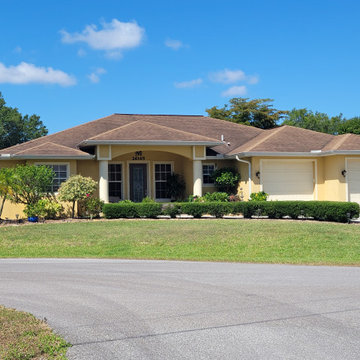
Idéer för att renovera ett stort vintage gult hus, med stuckatur, valmat tak, tak i shingel och allt i ett plan
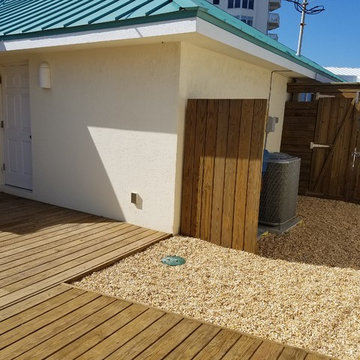
Originally built by SAWGRASS in 2007. Our clients wanted to add a small shed addition in the back yard and a low-maintenance hardscape that will hold up to the salt air. In addition, this vacation home needed some TLC. We installed new pavers at the front entry, a new driveway pad, new wood fencing, and a gate with stainless steel hardware. Then we added a sun deck, an outdoor shower enclosure and pea gravel hardscape to the rear and side yards. For the front yard, the clients wanted vinyl fencing to the side of the driveway to the east. An accent boulder and pea gravel were the finishing touches.
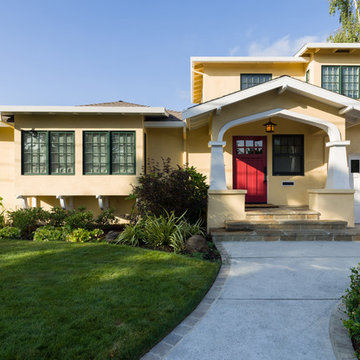
Conversion of a small ranch house to a larger simplified-Craftsman style house. We retained most of the original house, rearranging a few walls to improve an awkward layout in the original house, and added a partial second story and converted a covered patio space to a dining and family room. The clients had read Sarah Susanka’s Not So Big books and wanted to use these principles in making a beautiful and ecological house that uses space efficiently.
Photography by Phil Bond.
https://saikleyarchitects.com/portfolio/ranch-to-craftsman/
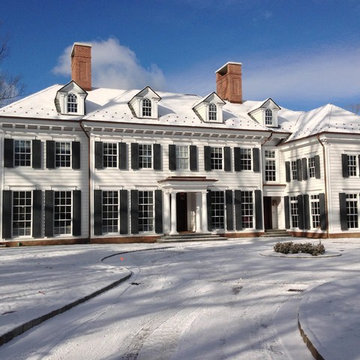
Inredning av ett klassiskt mycket stort gult hus, med tre eller fler plan, valmat tak och tak i shingel
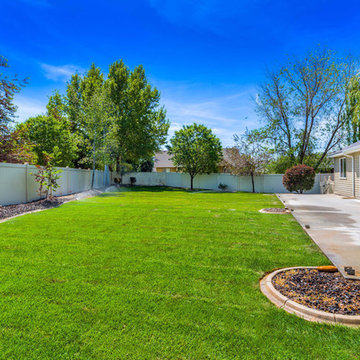
Inspiration för ett litet vintage gult hus, med två våningar, vinylfasad och valmat tak
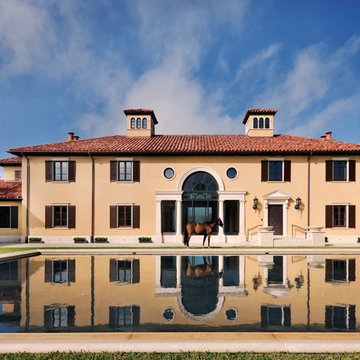
Photo by Durston Saylor
Idéer för mycket stora medelhavsstil gula hus, med två våningar, stuckatur och valmat tak
Idéer för mycket stora medelhavsstil gula hus, med två våningar, stuckatur och valmat tak
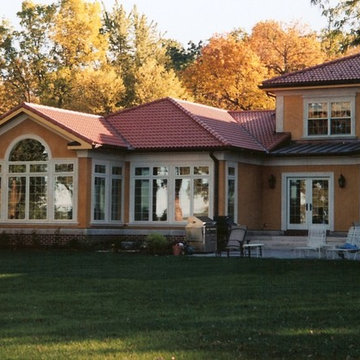
Medelhavsstil inredning av ett stort gult hus, med två våningar, stuckatur och valmat tak
1 301 foton på gult hus, med valmat tak
8