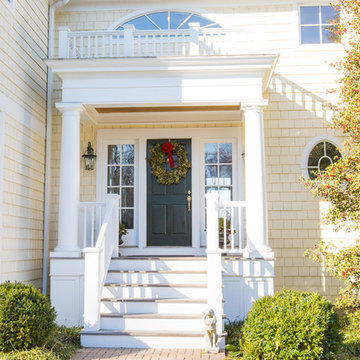2 070 foton på gult hus
Sortera efter:
Budget
Sortera efter:Populärt i dag
81 - 100 av 2 070 foton
Artikel 1 av 3
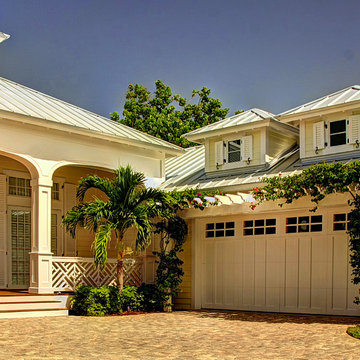
CenterPoint Photography
Inspiration för mellanstora exotiska gula hus, med allt i ett plan, valmat tak och tak i metall
Inspiration för mellanstora exotiska gula hus, med allt i ett plan, valmat tak och tak i metall
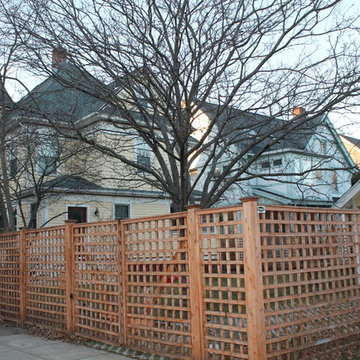
Idéer för att renovera ett stort vintage gult trähus, med tre eller fler plan
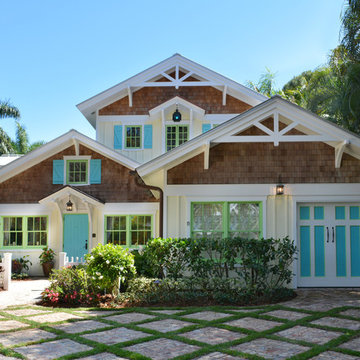
This second-story addition to an already 'picture perfect' Naples home presented many challenges. The main tension between adding the many 'must haves' the client wanted on their second floor, but at the same time not overwhelming the first floor. Working with David Benner of Safety Harbor Builders was key in the design and construction process – keeping the critical aesthetic elements in check. The owners were very 'detail oriented' and actively involved throughout the process. The result was adding 924 sq ft to the 1,600 sq ft home, with the addition of a large Bonus/Game Room, Guest Suite, 1-1/2 Baths and Laundry. But most importantly — the second floor is in complete harmony with the first, it looks as it was always meant to be that way.
©Energy Smart Home Plans, Safety Harbor Builders, Glenn Hettinger Photography
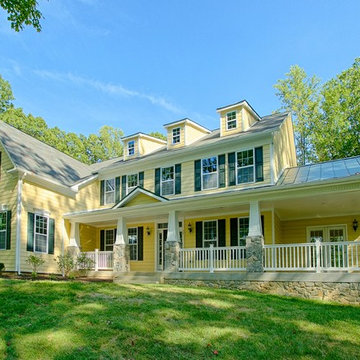
Exterior of front.
Klassisk inredning av ett stort gult hus, med två våningar, sadeltak, vinylfasad och tak i mixade material
Klassisk inredning av ett stort gult hus, med två våningar, sadeltak, vinylfasad och tak i mixade material
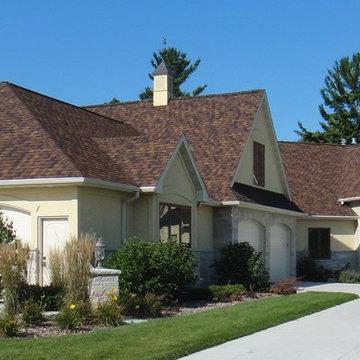
English Country Home with Stone & Stucco Finishes
Idéer för att renovera ett stort vintage gult hus, med två våningar, blandad fasad, sadeltak och tak i shingel
Idéer för att renovera ett stort vintage gult hus, med två våningar, blandad fasad, sadeltak och tak i shingel
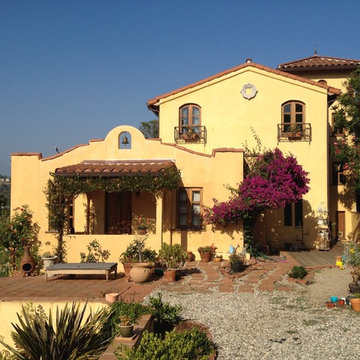
Idéer för att renovera ett stort amerikanskt gult hus, med två våningar, stuckatur, tak med takplattor och sadeltak
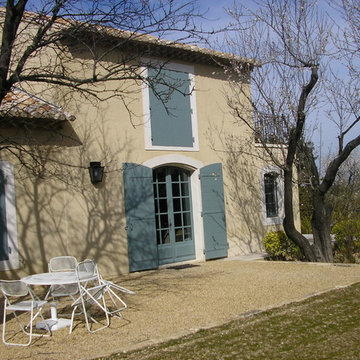
La maison et son extension en étage façade Sud
Inspiration för ett stort lantligt gult hus, med två våningar, stuckatur, sadeltak och tak med takplattor
Inspiration för ett stort lantligt gult hus, med två våningar, stuckatur, sadeltak och tak med takplattor
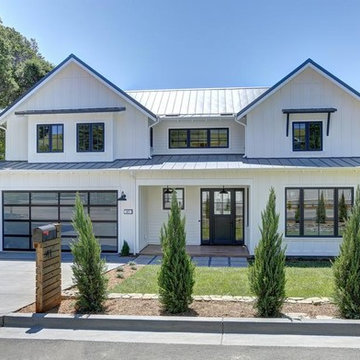
A truly Modern Farmhouse - flows seamlessly from a bright, fresh indoors to outdoor covered porches, patios and garden setting. A blending of natural interior finish that includes natural wood flooring, interior walnut wood siding, walnut stair handrails, Italian calacatta marble, juxtaposed with modern elements of glass, tension- cable rails, concrete pavers, and metal roofing.
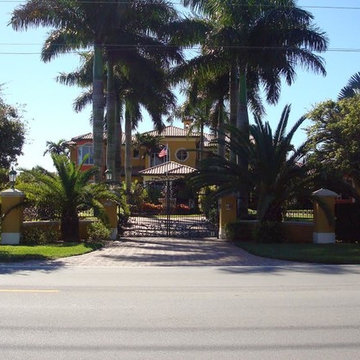
Idéer för att renovera ett stort medelhavsstil gult hus, med två våningar, valmat tak och tak med takplattor
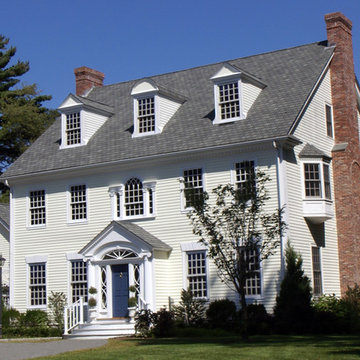
Derived from the famous Captain Derby House of Salem, Massachusetts, this stately, Federal Style home is situated on Chebacco Lake in Hamilton, Massachusetts. This is a home of grand scale featuring ten-foot ceilings on the first floor, nine-foot ceilings on the second floor, six fireplaces, and a grand stair that is the perfect for formal occasions. Despite the grandeur, this is also a home that is built for family living. The kitchen sits at the center of the house’s flow and is surrounded by the other primary living spaces as well as a summer stair that leads directly to the children’s bedrooms. The back of the house features a two-story porch that is perfect for enjoying views of the private yard and Chebacco Lake. Custom details throughout are true to the Georgian style of the home, but retain an inviting charm that speaks to the livability of the home.
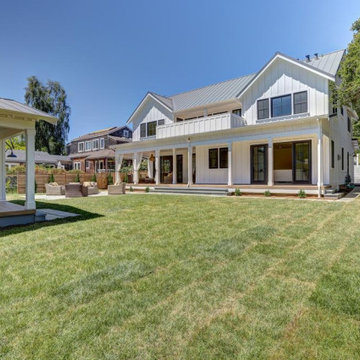
A truly Modern Farmhouse - flows seamlessly from a bright, fresh indoors to outdoor covered porches, patios and garden setting. A blending of natural interior finish that includes natural wood flooring, interior walnut wood siding, walnut stair handrails, Italian calacatta marble, juxtaposed with modern elements of glass, tension- cable rails, concrete pavers, and metal roofing.
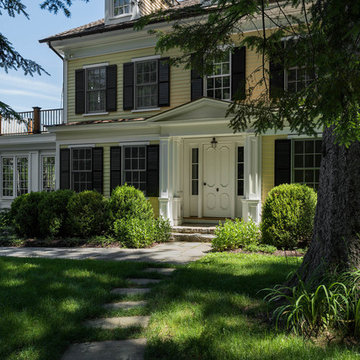
Rob Karosis: Photographer
Bild på ett mellanstort vintage gult hus, med två våningar, vinylfasad, valmat tak och tak i shingel
Bild på ett mellanstort vintage gult hus, med två våningar, vinylfasad, valmat tak och tak i shingel
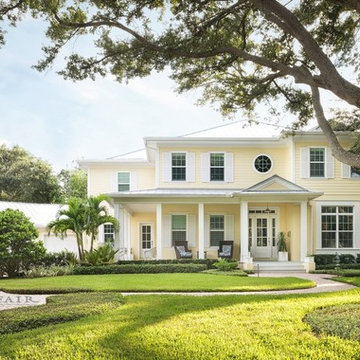
Built by Bayfair Homes
Bild på ett stort maritimt gult hus, med två våningar, fiberplattor i betong, valmat tak och tak i metall
Bild på ett stort maritimt gult hus, med två våningar, fiberplattor i betong, valmat tak och tak i metall
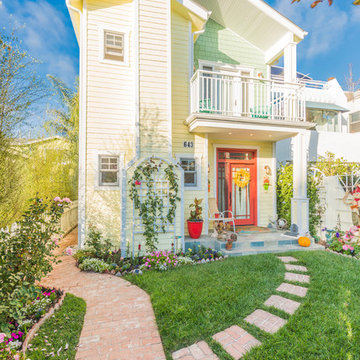
Foto på ett mellanstort amerikanskt gult hus, med två våningar, vinylfasad, sadeltak och tak i shingel
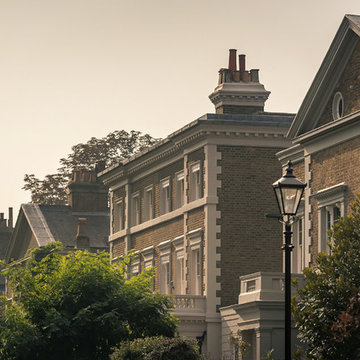
Mark Hazeldine
Idéer för ett mycket stort klassiskt gult hus, med två våningar, tegel och sadeltak
Idéer för ett mycket stort klassiskt gult hus, med två våningar, tegel och sadeltak
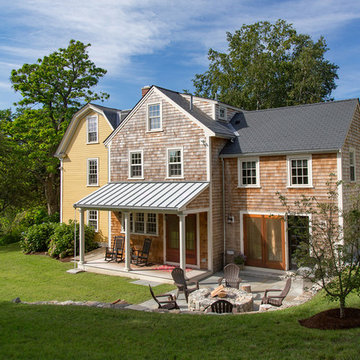
The Johnson-Thompson house is the oldest house in Winchester, MA, dating back to the early 1700s. The addition and renovation expanded the structure and added three full bathrooms including a spacious two-story master bathroom, as well as an additional bedroom for the daughter. The kitchen was moved and expanded into a large open concept kitchen and family room, creating additional mud-room and laundry space. But with all the new improvements, the original historic fabric and details remain. The moldings are copied from original pieces, salvaged bricks make up the kitchen backsplash. Wood from the barn was reclaimed to make sliding barn doors. The wood fireplace mantels were carefully restored and original beams are exposed throughout the house. It's a wonderful example of modern living and historic preservation.
Eric Roth
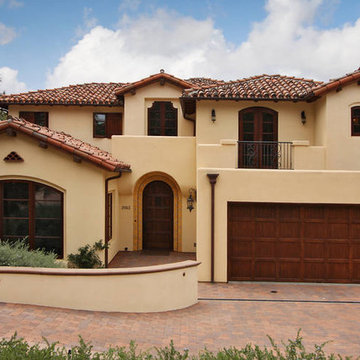
Via Pisa Prpject. New home construction Spec home designed and built by Rancho Santa Fe Craftsman
Exempel på ett stort medelhavsstil gult hus, med två våningar, stuckatur, sadeltak och tak med takplattor
Exempel på ett stort medelhavsstil gult hus, med två våningar, stuckatur, sadeltak och tak med takplattor

This modern farmhouse design was accented by decorative brick, double door entry and landscaping to mimic the prairie look as it is situated in the country on 5 acres. Palo Pinto County, Texas offers rolling terrain, hidden lakes and has been dubbed the start of "The Hill Country."
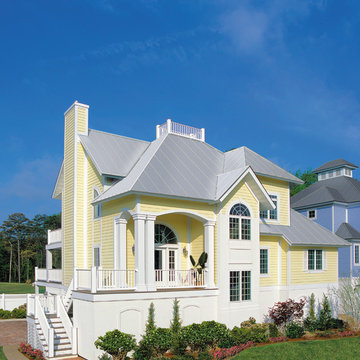
Front Elevation. The Sater Design Collection's Luxury Cottage Home Plan "Aruba Bay" (Plan #6840). www.saterdesign.com
Foto på ett stort maritimt gult hus, med tre eller fler plan och vinylfasad
Foto på ett stort maritimt gult hus, med tre eller fler plan och vinylfasad
2 070 foton på gult hus
5
