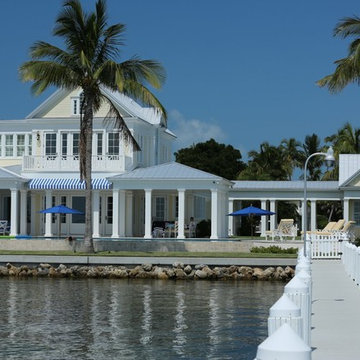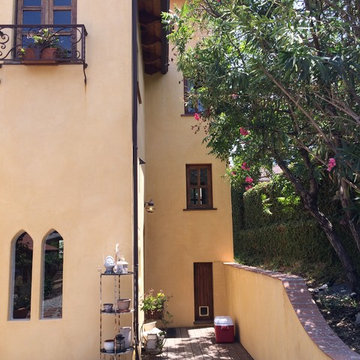8 336 foton på gult hus
Sortera efter:
Budget
Sortera efter:Populärt i dag
1 - 20 av 8 336 foton
Artikel 1 av 3
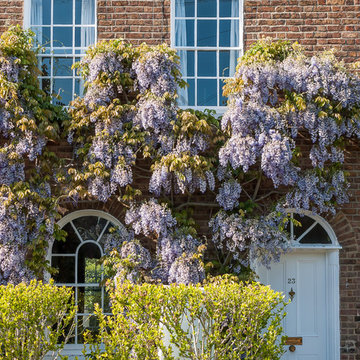
Mark Hazeldine
Inspiration för små klassiska gula hus, med två våningar och tegel
Inspiration för små klassiska gula hus, med två våningar och tegel

The SEASHELL Cottage. http://www.thecottagesnc.com/property/seashell-cottage-office-2/
Photo: Morvil Design.
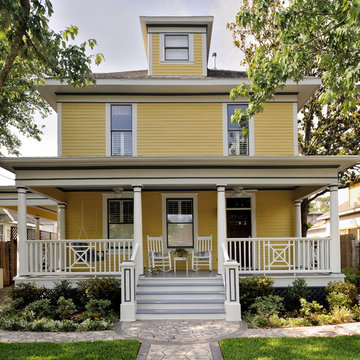
Email me at carla@carlaaston.com to receive access to the list of paint colors for this project. Title your email "Heights Project Paint Colors" Miro Dvorscak, photographer

Stacy Zarin-Goldberg
Bild på ett mellanstort vintage gult hus, med två våningar, fiberplattor i betong, sadeltak och tak i shingel
Bild på ett mellanstort vintage gult hus, med två våningar, fiberplattor i betong, sadeltak och tak i shingel
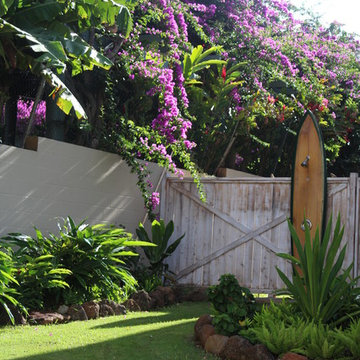
Puka paver stepping stones lead up to this beautiful yellow board and batten plantation style beach cottage with white trim. The wide double lanai and sliding glass doors create an indoor outdoor living space with ocean views and a tropical relaxed feel.
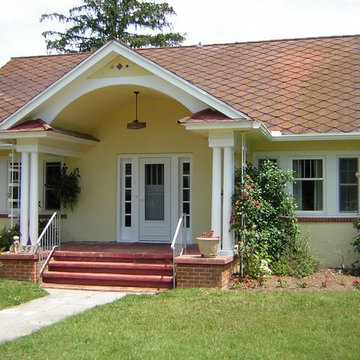
Stucco exterior of an old cottage house painted a light yellow color - project in Tuckahoe, NJ. More at AkPaintingAndPowerwashing.com
Shabby chic-inspirerad inredning av ett litet gult hus, med allt i ett plan, stuckatur och sadeltak
Shabby chic-inspirerad inredning av ett litet gult hus, med allt i ett plan, stuckatur och sadeltak
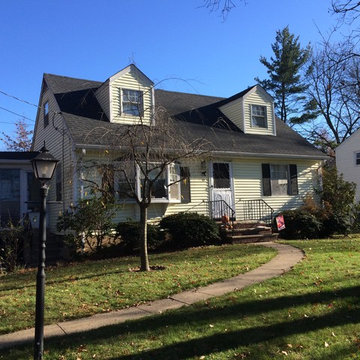
GAF Timberline HD (Charcoal)
Installed by American Home Contractors, Florham Park, NJ
Property located in Whippany, NJ
www.njahc.com
Klassisk inredning av ett mellanstort gult hus, med två våningar, vinylfasad och sadeltak
Klassisk inredning av ett mellanstort gult hus, med två våningar, vinylfasad och sadeltak
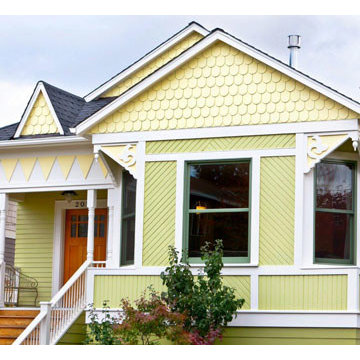
Exterior Paint Color: Renee Adsitt / ColorWhiz Architectural Color Consulting
Project & Photo: Carlisle Classic Homes
Exempel på ett litet klassiskt gult trähus, med sadeltak och två våningar
Exempel på ett litet klassiskt gult trähus, med sadeltak och två våningar
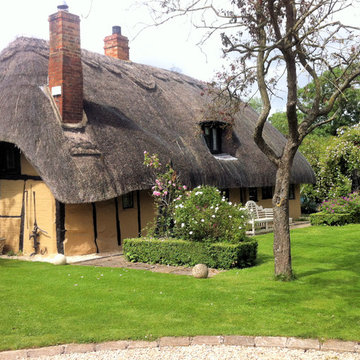
The Thatched Cottage
holidaycottages.co.uk
Idéer för stora lantliga gula hus, med allt i ett plan och glasfasad
Idéer för stora lantliga gula hus, med allt i ett plan och glasfasad
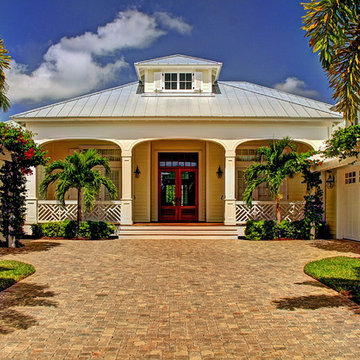
CenterPoint Photography
Inredning av ett exotiskt mellanstort gult hus, med allt i ett plan, valmat tak och tak i metall
Inredning av ett exotiskt mellanstort gult hus, med allt i ett plan, valmat tak och tak i metall
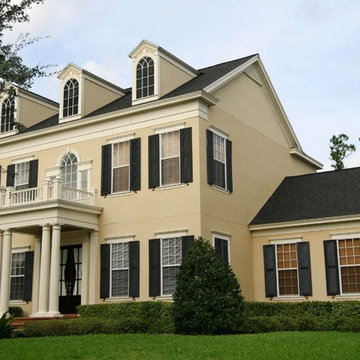
Exterior Painting: This massive two story home takes on a very traditional feel with the yellow exterior paint and black shutters. Ivory exterior paint for the pillars, balcony and window trim compliment the look nicely.
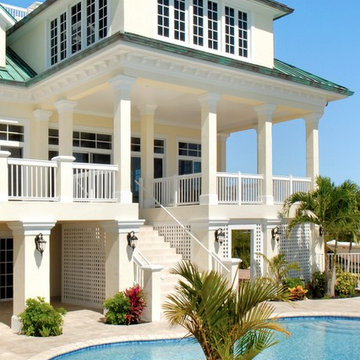
Back of residence in Key West, Florida, USA.
Inredning av ett exotiskt stort gult hus, med två våningar, stuckatur och tak i metall
Inredning av ett exotiskt stort gult hus, med två våningar, stuckatur och tak i metall

The historic restoration of this First Period Ipswich, Massachusetts home (c. 1686) was an eighteen-month project that combined exterior and interior architectural work to preserve and revitalize this beautiful home. Structurally, work included restoring the summer beam, straightening the timber frame, and adding a lean-to section. The living space was expanded with the addition of a spacious gourmet kitchen featuring countertops made of reclaimed barn wood. As is always the case with our historic renovations, we took special care to maintain the beauty and integrity of the historic elements while bringing in the comfort and convenience of modern amenities. We were even able to uncover and restore much of the original fabric of the house (the chimney, fireplaces, paneling, trim, doors, hinges, etc.), which had been hidden for years under a renovation dating back to 1746.
Winner, 2012 Mary P. Conley Award for historic home restoration and preservation
You can read more about this restoration in the Boston Globe article by Regina Cole, “A First Period home gets a second life.” http://www.bostonglobe.com/magazine/2013/10/26/couple-rebuild-their-century-home-ipswich/r2yXE5yiKWYcamoFGmKVyL/story.html
Photo Credit: Eric Roth
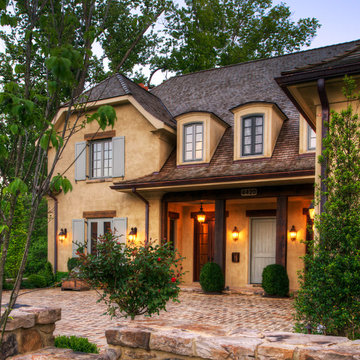
Photographer: Anice Hoachlander from Hoachlander Davis Photography, LLC Principal
Designer: Anthony "Ankie" Barnes, AIA, LEED AP
Inspiration för ett gult hus, med två våningar och stuckatur
Inspiration för ett gult hus, med två våningar och stuckatur

This four bedroom, three and a half bath, new construction home is located in a beach community in Florida.
Bild på ett mellanstort tropiskt gult hus, med två våningar, stuckatur, valmat tak och tak i mixade material
Bild på ett mellanstort tropiskt gult hus, med två våningar, stuckatur, valmat tak och tak i mixade material
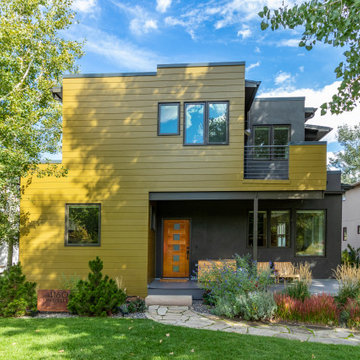
James Hardie Aspyre V-Groove Primed & Painted.
Inredning av ett modernt gult hus, med två våningar och fiberplattor i betong
Inredning av ett modernt gult hus, med två våningar och fiberplattor i betong

LeafGuard® Brand Gutters are custom-made for each home they are installed on. This allows them to be manufactured in the exact sizes needed for a house. This equates to no seams. Unlike seamed systems, LeafGuard® Gutters do not have the worry of cracking and leaking.
Here's a project our craftsmen completed for our client, Cindy.

Cul-de-sac single story on a hill soaking in some of the best views in NPK! Hidden gem boasts a romantic wood rear porch, ideal for al fresco meals while soaking in the breathtaking views! Lounge around in the organically added den w/ a spacious n’ airy feel, lrg windows, a classic stone wood burning fireplace and hearth, and adjacent to the open concept kitchen! Enjoy cooking in the kitchen w/ gorgeous views from the picturesque window. Kitchen equipped w/large island w/ prep sink, walkin pantry, generous cabinetry, stovetop, dual sinks, built in BBQ Grill, dishwasher. Also enjoy the charming curb appeal complete w/ picket fence, mature and drought tolerant landscape, brick ribbon hardscape, and a sumptuous side yard. LR w/ optional dining area is strategically placed w/ large window to soak in the mountains beyond. Three well proportioned bdrms! M.Bdrm w/quaint master bath and plethora of closet space. Master features sweeping views capturing the very heart of country living in NPK! M.bath features walk-in shower, neutral tile + chrome fixtures. Hall bath is turnkey with travertine tile flooring and tub/shower surround. Flowing floorplan w/vaulted ceilings and loads of natural light, Slow down and enjoy a new pace of life!
8 336 foton på gult hus
1
