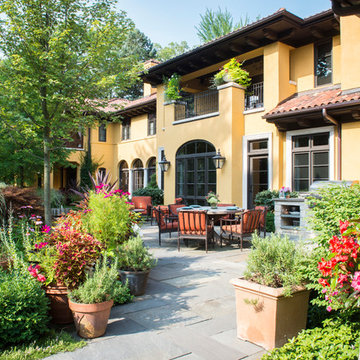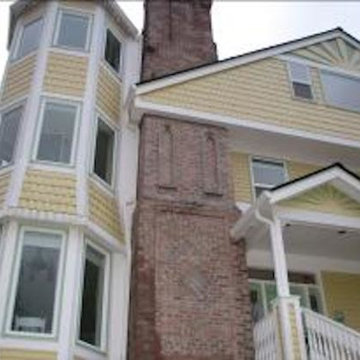8 335 foton på gult hus
Sortera efter:
Budget
Sortera efter:Populärt i dag
101 - 120 av 8 335 foton
Artikel 1 av 3
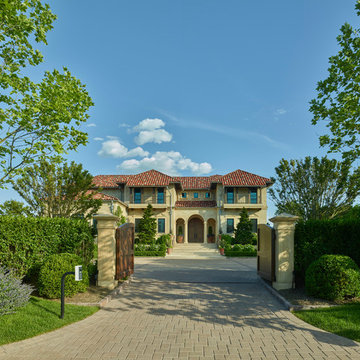
Medelhavsstil inredning av ett gult hus, med två våningar, stuckatur, valmat tak och tak med takplattor
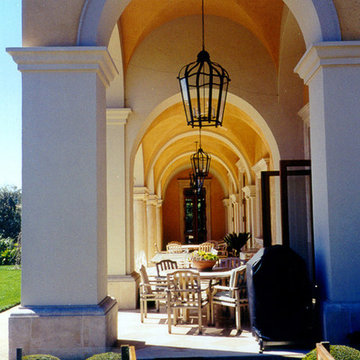
Bild på ett stort medelhavsstil gult hus, med två våningar, stuckatur och sadeltak
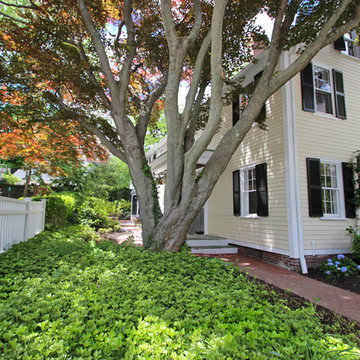
Idéer för att renovera ett stort vintage gult hus, med två våningar, sadeltak, fiberplattor i betong och tak i shingel
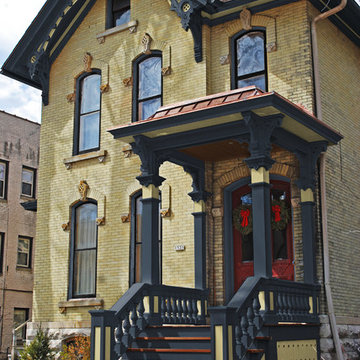
Here are some other similar color options. A dark bold color compliments the yellow brick and the features are conservatively accented. Most go overboard here and you need to know what you can and can't accent or it will look tacky.
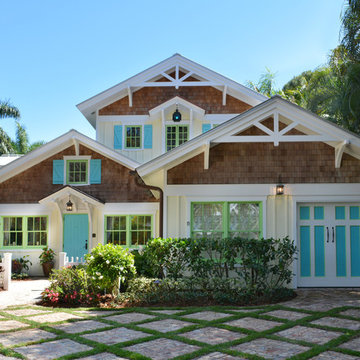
This second-story addition to an already 'picture perfect' Naples home presented many challenges. The main tension between adding the many 'must haves' the client wanted on their second floor, but at the same time not overwhelming the first floor. Working with David Benner of Safety Harbor Builders was key in the design and construction process – keeping the critical aesthetic elements in check. The owners were very 'detail oriented' and actively involved throughout the process. The result was adding 924 sq ft to the 1,600 sq ft home, with the addition of a large Bonus/Game Room, Guest Suite, 1-1/2 Baths and Laundry. But most importantly — the second floor is in complete harmony with the first, it looks as it was always meant to be that way.
©Energy Smart Home Plans, Safety Harbor Builders, Glenn Hettinger Photography
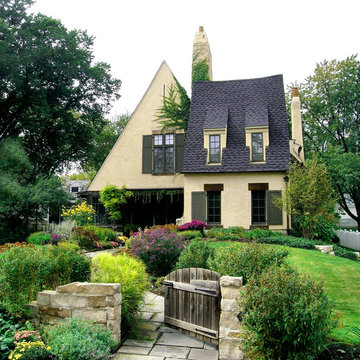
Michael Abraham
Inspiration för stora klassiska gula hus, med två våningar och tak i shingel
Inspiration för stora klassiska gula hus, med två våningar och tak i shingel
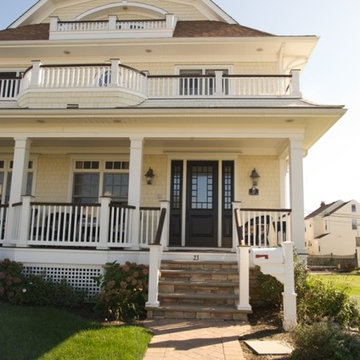
The front entry.
Photo Credit: Bill Wilson
Exempel på ett mellanstort klassiskt gult hus, med två våningar, mansardtak och tak i shingel
Exempel på ett mellanstort klassiskt gult hus, med två våningar, mansardtak och tak i shingel
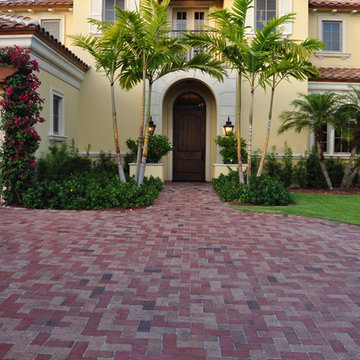
New waterfront custom residence in Gulf Stream, FL completed in early 2012
Idéer för att renovera ett stort medelhavsstil gult hus, med två våningar och stuckatur
Idéer för att renovera ett stort medelhavsstil gult hus, med två våningar och stuckatur
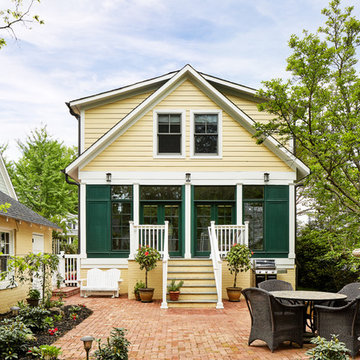
Stacy Zarin-Goldberg
Idéer för mellanstora amerikanska gula hus, med två våningar, fiberplattor i betong, sadeltak och tak i shingel
Idéer för mellanstora amerikanska gula hus, med två våningar, fiberplattor i betong, sadeltak och tak i shingel

A COUNTRY FARMHOUSE COTTAGE WITH A VICTORIAN SPIRIT
House plan # 2896 by Drummond House Plans
PDF & Blueprints starting at: $979
This cottage distinguishes itself in American style by its exterior round gallery which beautifully encircles the front corner turret, thus tying the garage to the house.
The main level is appointed with a living room separated from the dining room by a two-sided fireplace, a generous kitchen and casual breakfast area, a half-bath and a home office in the turret. On the second level, no space is wasted. The master suite includes a walk-in closet and spa-style bathroom in the turret. Two additional bedrooms share a Jack-and-Jill bathroom and a laundry room is on this level for easy access from all of the bedrooms.
The lateral entry to the garage includes an architectural window detail which contributes greatly to the curb appeal of this model.
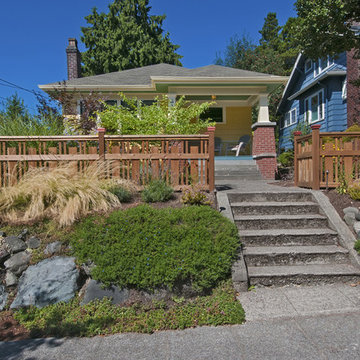
Dan Farmer of Seattle Home Tours
Foto på ett litet amerikanskt gult hus, med allt i ett plan, sadeltak och tak i shingel
Foto på ett litet amerikanskt gult hus, med allt i ett plan, sadeltak och tak i shingel
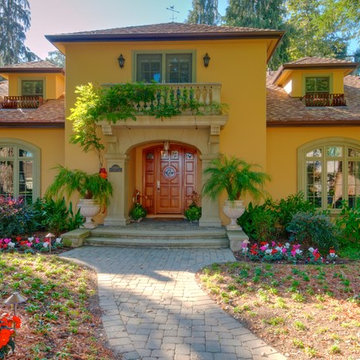
Spencer Kent
Bild på ett stort medelhavsstil gult hus, med stuckatur, två våningar och sadeltak
Bild på ett stort medelhavsstil gult hus, med stuckatur, två våningar och sadeltak
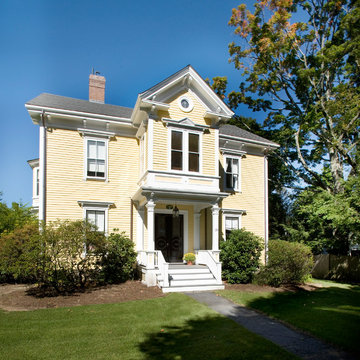
Fully restored exterior including porches, siding and trim.
Inspiration för ett vintage gult trähus, med två våningar
Inspiration för ett vintage gult trähus, med två våningar

This is the rear of the house seen from the dock. The low doors provide access to eht crawl space below the house. The house is in a flood zone so the floor elevations are raised. The railing is Azek. Windows are Pella. The standing seam roof is galvalume. The siding is applied over concrete block structural walls.
Photography by
James Borchuck
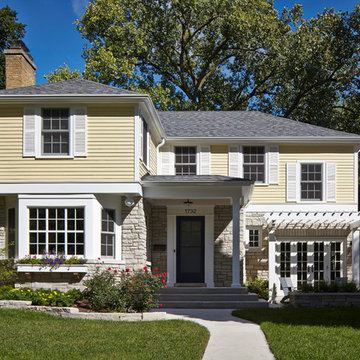
Makeover of the entire exterior of this Wilmette Home.
Addition of a Foyer and front porch / portico.
Converted Garage into a family study / office.
Remodeled mudroom.
Patsy McEnroe Photography
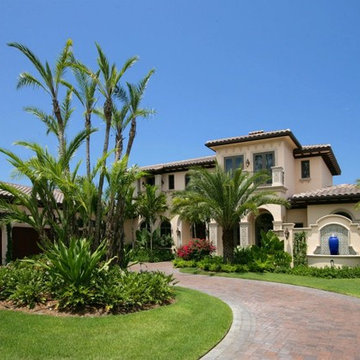
Doug Thompson Photography
Idéer för ett medelhavsstil gult hus, med två våningar och stuckatur
Idéer för ett medelhavsstil gult hus, med två våningar och stuckatur
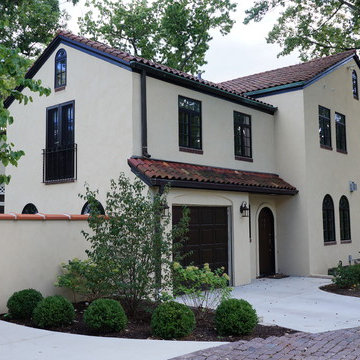
These homeowners chose a newly replaced yellow stucco for the exterior color, which was a great choice for a Spanish style home. Not only did the yellow stucco enhance the style of the house, but really added to the home's heritage. The Spanish tile roof and black trim paint, added contrast and visual interest to the home as well.
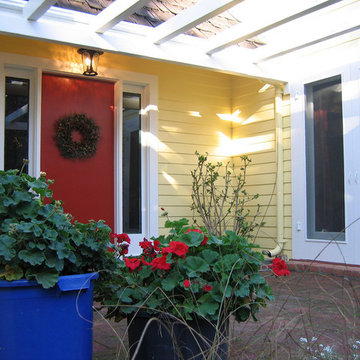
We painted the exterior of this home in Saratoga, CA. It was built in 1947 and had a traditional feel to it. We went with a cheery yellow (Glidden "Jonquil").
We painted the front door Benjamin Moore "Heritage Red", and the trim Behr "Divine Pleasure". We also used Benjamin Moore "Chrome Green" to outline the windows. The colors we chose pumped up the Feng Shui for the clients. The home faced South (Fire/Fame), so painting the front door red pumped up the reputation of the owners. See the photos for more information.
Photo: Jennifer A. Emmer
8 335 foton på gult hus
6
