76 foton på gult hus
Sortera efter:
Budget
Sortera efter:Populärt i dag
41 - 60 av 76 foton
Artikel 1 av 3
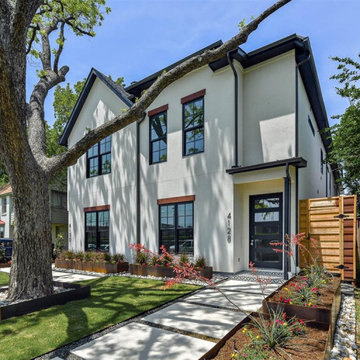
Inredning av ett modernt stort gult hus, med två våningar, stuckatur, sadeltak och tak i shingel
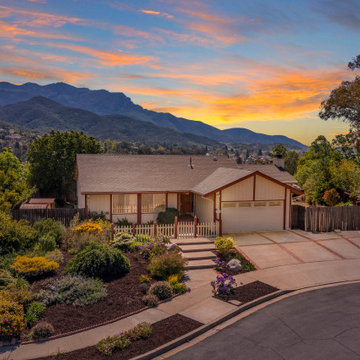
Cul-de-sac single story on a hill soaking in some of the best views in NPK! Hidden gem boasts a romantic wood rear porch, ideal for al fresco meals while soaking in the breathtaking views! Lounge around in the organically added den w/ a spacious n’ airy feel, lrg windows, a classic stone wood burning fireplace and hearth, and adjacent to the open concept kitchen! Enjoy cooking in the kitchen w/ gorgeous views from the picturesque window. Kitchen equipped w/large island w/ prep sink, walkin pantry, generous cabinetry, stovetop, dual sinks, built in BBQ Grill, dishwasher. Also enjoy the charming curb appeal complete w/ picket fence, mature and drought tolerant landscape, brick ribbon hardscape, and a sumptuous side yard. LR w/ optional dining area is strategically placed w/ large window to soak in the mountains beyond. Three well proportioned bdrms! M.Bdrm w/quaint master bath and plethora of closet space. Master features sweeping views capturing the very heart of country living in NPK! M.bath features walk-in shower, neutral tile + chrome fixtures. Hall bath is turnkey with travertine tile flooring and tub/shower surround. Flowing floorplan w/vaulted ceilings and loads of natural light, Slow down and enjoy a new pace of life!
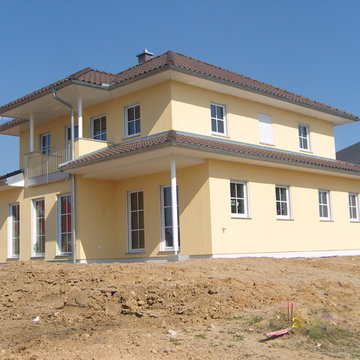
Medelhavsstil inredning av ett stort gult hus, med två våningar, stuckatur, valmat tak och tak med takplattor
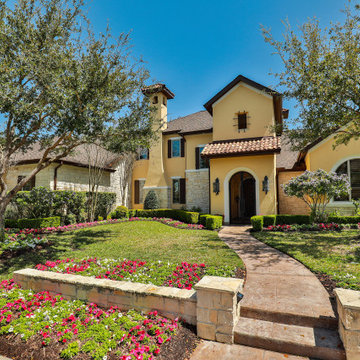
Inredning av ett amerikanskt stort gult hus, med två våningar, stuckatur och tak med takplattor
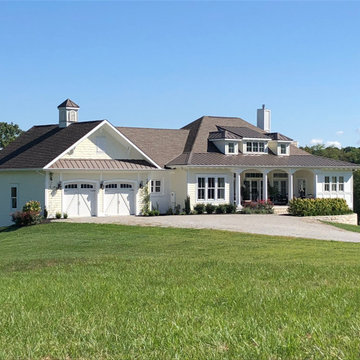
Beautiful low country plantation style home that speaks gracious easy going life in every inch of the home. Airy, open, dramatic yet it welcomes you, wanting you to sit and stay awhile.
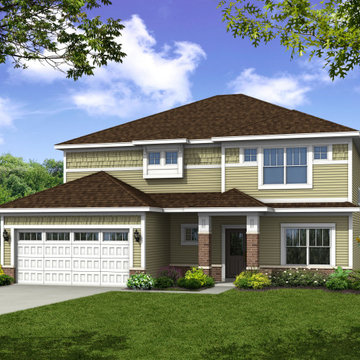
Exempel på ett mycket stort gult hus, med två våningar, blandad fasad, valmat tak och tak i shingel
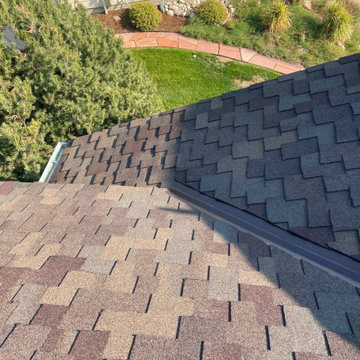
This designer shingle roof in Longmont is a CertainTeed Presidential Shake roof. The color of the shingles is Autumn Blend.
Idéer för att renovera ett mellanstort vintage gult hus, med två våningar, blandad fasad, sadeltak och tak i shingel
Idéer för att renovera ett mellanstort vintage gult hus, med två våningar, blandad fasad, sadeltak och tak i shingel
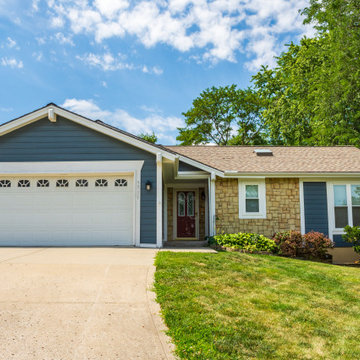
Modern inredning av ett mellanstort gult hus, med två våningar, vinylfasad, mansardtak och tak i shingel
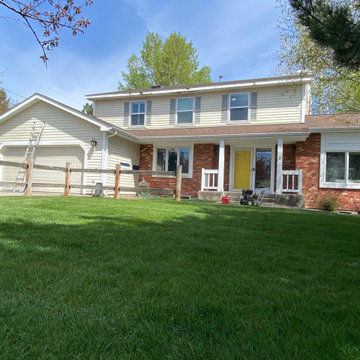
This home was beautiful to begin with but was in need of a fresh paint job. The homeowner had a vision and after a color consult with our expert color specialist, In The Naval was a bold, and spectacular choice. Durations by Sherwin Williams was the only choice for product. This deep blue will look beautiful for years to come!
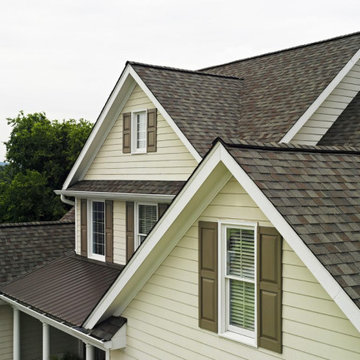
Idéer för ett stort klassiskt gult hus, med två våningar, fiberplattor i betong och tak i shingel
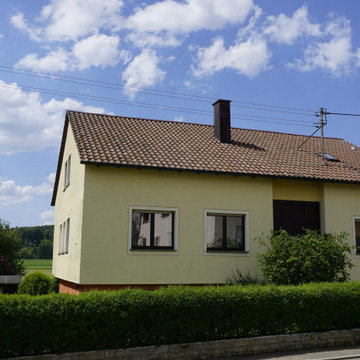
Diese in Massivbauweise erstellte Liegenschaft, im Kreis Reutlingen in 72813 St. Johann liegend, bietet als Einfamilienhaus mit großzügiger Hauptwohnung im Erdgeschoss (EG) ein zusätzlich mit vier Ferien- bzw. Monteurzimmern ausgebautes Dachgeschoss (DG) und einen weiteren Teilausbau des Untergeschosses (UG) zu einer separat begehbaren Ferienwohnung oder Monteurzimmereinheit.
Somit besteht hier die Option zur künftigen Erschließung einer DG Einlieger-Wohnung oder einer Ferienwohnung z.B. als Mehrgenerationen-Objekt oder als Eigennutzung mit Vermietungsoption! Selbstverständlich können auch die vorhandenen Monteurzimmer weiter betrieben oder z.B. als AirBNB genutzt werden.
Im Außenbereich überzeugt das Objekt mit einem großen Westbalkon, einer Terrasse, einer gefliesten Hausgarage mit 5 weiteren Außenstellplätzen vor der Garage im Hofraum.
Von der Terrasse und dem Balkon genießen Sie die herrliche Alblandschaft. Das Objekt ist in einer gewachsenen Ortsrandlage gelegen. Das riesige Grundstück ist auch noch weiter gemäß der vorhandenen Umgebungsbebauung bebaubar. Diese Möglichkeit macht das Anwesen auch für Handwerker oder Tierhalter sowie Familien mit Kindern sehr interessant!!!
Die Immobilie ist voll unterkellert und verfügt, von der Garage aus, auch über einen direkten Zugang zum Haus.
Über einen großzügigen Eingangsbereich im EG mit Treppenhaus gelangt man ins UG und ins DG sowie in die Hauptwohnung im Erdgeschoss (EG). Das UG ist von der Hausrückseiten ebenfalls über eine zweite Haustüre getrennt begehbar.
In der Hauptwohnung im EG gibt es 3 Wohn-/Schlagzimmer, ein großes Wohnzimmer, ein Bad mit Dusche und Toilette, ein Esszimmer, eine Küche mit Durchreiche zum Esszimmer und Zugang zum Balkon von drei Zimmern aus!
Im DG warten vier attraktive Zimmer auf Sie! Zwei Zimmer sind mit Badewanne, Waschbecken und WC ausgestattet, ein Zimmer verfügt über Dusche, WC und Waschbecken, ein Zimmer verfügt über ein Waschbecken.
Um UG erwartet Sie ein Gewölbekeller, ein Keller, eine separat zugängliche Monteureinheit, ein Heizraum mit Waschraum und Dusche, eine separat begehbare, innenliegende, große Garage mit elektrischem Torantrieb.
Bei der Öl-Zentralheizung handelt es sich um eine Niedertemperaturheizung, bei der laut Kaminkehrer aktuell kein Handlungsbedarf besteht, da die Heizung alle Auflagen erfüllt. Der Öltank ist außenliegend.
Das schöne Haus wurde ca. 1982 wesentlich saniert, inkl. Dach, Fenster und Fassadenisolierung! Die Grundrisse wurden ebenfalls aufgewertet und entsprechen bereits modernen Standards.
Das Anwesen besticht durch seine schöne Aussichtslage ins Grüne und verfügt über ein großes Grundstück, das gemäß der Umgebungsbebauung noch weiter bebaut werden kann! Derzeit gibt es neben einer großen Grünfläche zum Spielen für Mensch und Tier ein lauschiges Gartenhaus und einen Nutzgarten für eigenes Gemüse und Obst. Das Anwesen ist bereits mit einer schönen Hecke eingefriedet und bietet somit ausreichend Privatsphäre.
Besonderheiten auf einen Blick:
- drei Ebenen mit mehreren Wohneinheiten
- eine innen-liegende Garage mit separatem Zugang zum Haus
- ein Balkon und eine Terrasse sowie ein Gartenhaus
- mehrere Kellerräume
- Heizraum mit Dusche und Waschmaschinenanschluss
- Niedertemperaturheizung, bei der aktuell kein Handlungsbedarf besteht
- Sanierung ca. 1982, inkl. Dach, Fenster und Fassadenisolierung
- bereits aufgewertete Grundrisse
- großer Nutz- und Ziergarten mit weiterer Baumöglichkeit gem. Umgebungsbebauung. Diese Möglichkeit macht das Anwesen neben größeren Familien auch für Handwerker oder Tierhalter sehr interessant!!!
- das Anwesen wird auf Wunsch geräumt übergeben!!!
Daten Energieausweis:
EA-B, Bj. 1965, Öl-ZH,Öl, 122,11 kWh/(m2*a), D.
Wir freuen uns sehr über Ihre Anfrage und vereinbaren sehr gerne einen Besichtigungstermin mit Ihnen.
Weitere Informationen finden Sie auch unter:
www.immobilien-drholder.de/immobilien
Sie benötigen eine topp Finanzierung oder verkaufen Ihre Immobilie? Ihr Anruf genügt!
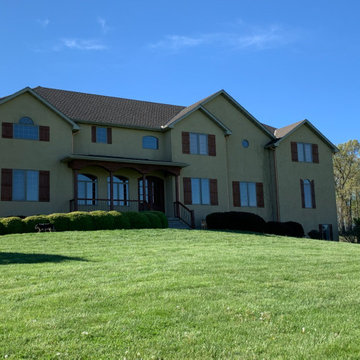
Inspiration för ett stort vintage gult hus, med två våningar, valmat tak och tak i shingel
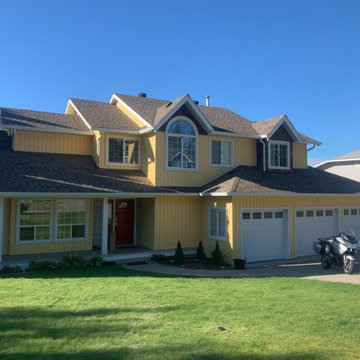
Customer specified yellow vinyl siding, so we installed Mitten board and batten siding, with smart board corners and trims with cedar shake highlights in the gables.
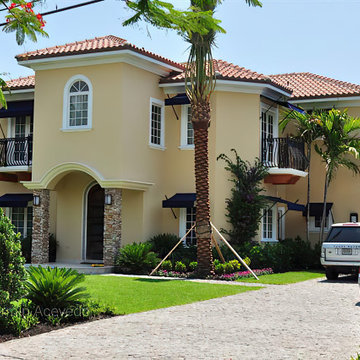
Exterior remodeling including new windows and doors, new concrete tile roof, new pool and pool deck, and new terrace.
Medelhavsstil inredning av ett mellanstort gult hus, med två våningar, stuckatur, valmat tak och tak med takplattor
Medelhavsstil inredning av ett mellanstort gult hus, med två våningar, stuckatur, valmat tak och tak med takplattor
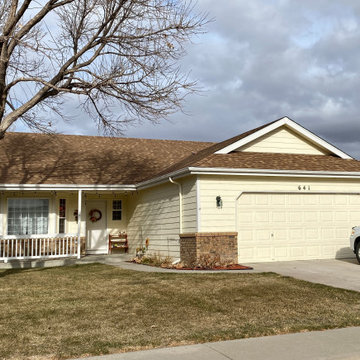
Here is another roof in Johnstown that we recently replaced due to hail damage. The shingles that we installed on this roof are CertainTeed Landmark shingles in the color Resawn Shake.

This 2-story home needed a little love on the outside, with a new front porch to provide curb appeal as well as useful seating areas at the front of the home. The traditional style of the home was maintained, with it's pale yellow siding and black shutters. The addition of the front porch with flagstone floor, white square columns, rails and balusters, and a small gable at the front door helps break up the 2-story front elevation and provides the covered seating desired. Can lights in the wood ceiling provide great light for the space, and the gorgeous ceiling fans increase the breeze for the home owners when sipping their tea on the porch. The new stamped concrete walk from the driveway and simple landscaping offer a quaint picture from the street, and the homeowners couldn't be happier.
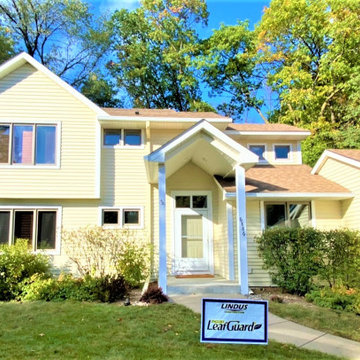
Lindus Construction’s LeafGuard® Brand Gutters outperform the industry norm. Consider the fact that our gutter protection systems are crafted from 20% thicker aluminum than conventional gutters. This gives them superior durability, as does their ScratchGuard® paint finish, which is guaranteed to never crack, chip, or peel.
Here's an example of a recent project we completed for our client, Michael.
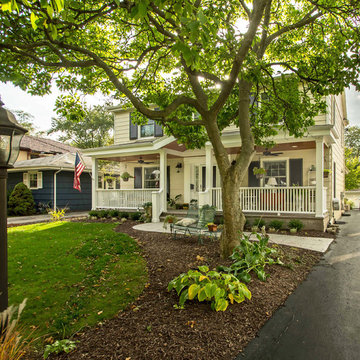
This 2-story home needed a little love on the outside, with a new front porch to provide curb appeal as well as useful seating areas at the front of the home. The traditional style of the home was maintained, with it's pale yellow siding and black shutters. The addition of the front porch with flagstone floor, white square columns, rails and balusters, and a small gable at the front door helps break up the 2-story front elevation and provides the covered seating desired. Can lights in the wood ceiling provide great light for the space, and the gorgeous ceiling fans increase the breeze for the home owners when sipping their tea on the porch. The new stamped concrete walk from the driveway and simple landscaping offer a quaint picture from the street, and the homeowners couldn't be happier.
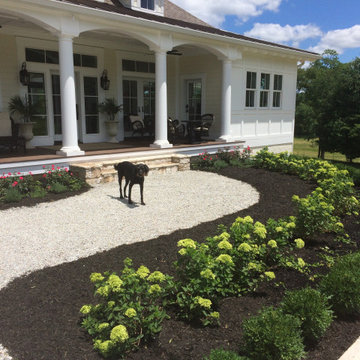
Beautiful low country plantation style home that speaks gracious easy going life in every inch of the home. Airy, open, dramatic yet it welcomes you, wanting you to sit and stay awhile.
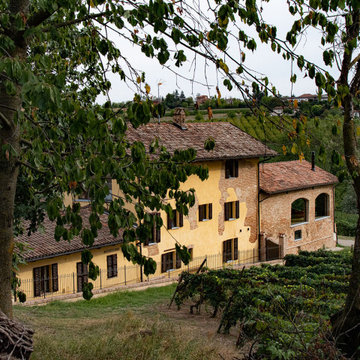
Idéer för ett mycket stort lantligt gult hus, med tre eller fler plan, tegel och sadeltak
76 foton på gult hus
3