101 foton på gult hus
Sortera efter:
Budget
Sortera efter:Populärt i dag
41 - 60 av 101 foton
Artikel 1 av 3
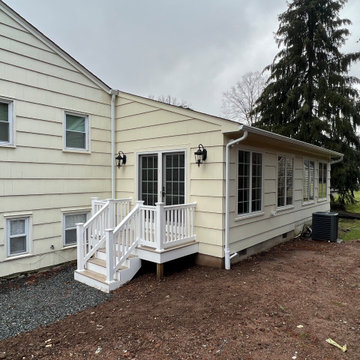
New addition in rear of house for new kitchen and family room
Bild på ett mellanstort vintage gult hus, med tak i shingel
Bild på ett mellanstort vintage gult hus, med tak i shingel
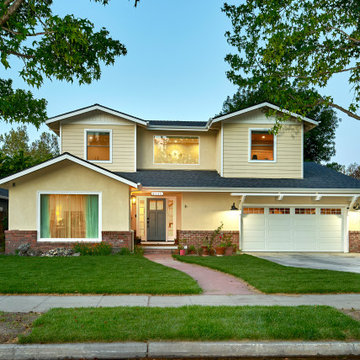
A young growing family was looking for more space to house their needs and decided to add square footage to their home. They loved their neighborhood and location and wanted to add to their single story home with sensitivity to their neighborhood context and yet maintain the traditional style their home had. After multiple design iterations we landed on a design the clients loved. It required an additional planning review process since the house exceeded the maximum allowable square footage. The end result is a beautiful home that accommodates their needs and fits perfectly on their street.
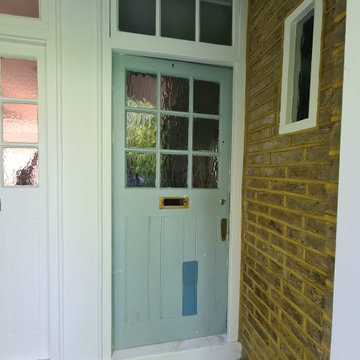
Full front door restoration, from door being stripped back to bare wood, to new epoxy resin installation as a train and approved contractor. Followed up with hand painted primers, stain blocker and 3 top coat in satin. All made by hand painted skill, sand and dust off between coats. New door fitting was fully installed.
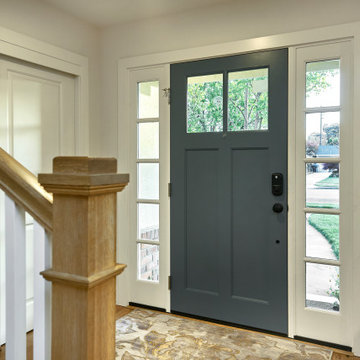
A young growing family was looking for more space to house their needs and decided to add square footage to their home. They loved their neighborhood and location and wanted to add to their single story home with sensitivity to their neighborhood context and yet maintain the traditional style their home had. After multiple design iterations we landed on a design the clients loved. It required an additional planning review process since the house exceeded the maximum allowable square footage. The end result is a beautiful home that accommodates their needs and fits perfectly on their street.
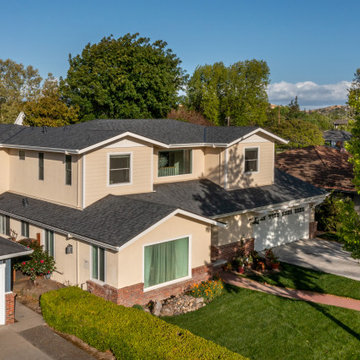
A young growing family was looking for more space to house their needs and decided to add square footage to their home. They loved their neighborhood and location and wanted to add to their single story home with sensitivity to their neighborhood context and yet maintain the traditional style their home had. After multiple design iterations we landed on a design the clients loved. It required an additional planning review process since the house exceeded the maximum allowable square footage. The end result is a beautiful home that accommodates their needs and fits perfectly on their street.
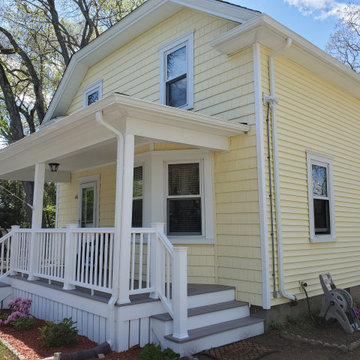
CertainTeed vinyl siding, GAF roofing, and a TimberTech AZEK farmer’s porch look great on this New Bedford, MA home!
The homeowner chose to use a combination of CertainTeed Cedar Impressions and Restoration Classic vinyl siding in the color, Autumn Yellow. Cedar Impressions, installed on the front of the home, are molded to match the shape and texture of real cedar shingles. Restoration Classic vinyl siding replicates the look of painted cedar clapboard siding. Both collections of vinyl siding styles are offered in CertainTeed’s industry-leading, fade-resistant color collection. From deep hues of blue and red to subtle shades of gray and taupe, homeowners can find a siding color that suits their personal style. With custom vinyl siding, homeowners will eliminate worries about rot, insect damage, peeling, chipping, and the expensive costs associated with painting their home every 5-7 years! We’re proud to be a CertainTeed 5 Star Contractor who can offer CertainTeed’s limited lifetime warranty plus our own 10 year workmanship guarantee.
We’re the area’s only Platinum TimberTech AZEK Contractor! The home’s original porch was dated and failing structurally so the homeowner chose to rebuild with a AZEK farmer’s porch with white rails and decking in the color, Slate Gray. This capped polymer decking has a realistic wood grain texture and is rot, insect, fade, dent, and scratch resistant! No more sanding, staining, and splintering wood boards! Slate Gray is a popular color choice for homeowners because it offers classic style and is up to 30 degrees cooler and has 40% better slip resistance than other competitive composite decking products.
We stripped the original roof and replaced it with a North America’s top-selling GAF Timberline HDZ roofing system in the color, Hunter Green. These architectural shingles come in a gorgeous collection of color blends and 130 mph wind rating. GAF’s newest engineering also gives homeowners the opportunity to upgrade to their WindProven Limited Wind Warranty which is the industry’s only wind warranty with no maximum wind speed limitation. Thanks to our award-winning GAF MasterElite Contractor status, our customers also enjoy a GAF factory-registered, 50 Year non-prorated, transferable roof warranty. This industry-leading warranty adds value to the home because it can be transfered to the next homeowner!
Give your home a top to bottom makeover with CertainTeed vinyl siding, GAF Roofing, and TimberTech AZEK Decking! Trust your home to a professional home improvement contractor with over 40 years of satisfied customers. In addition to an extensive list of industry awards and credentials, we’ve been an A+ accredited member of the Better Business Bureau for over 25 years! We ask for no money down until your project is completed and offer financing options to qualified homeowners. Get your free quote by calling 508-997-1111 or by filling out our online form. Make your house a Care Free home!
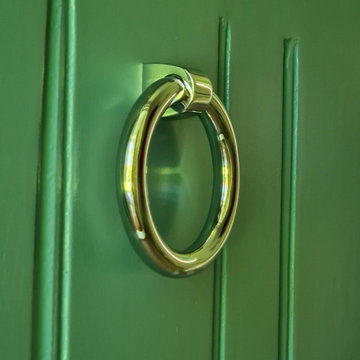
Full front door restoration, from door being stripped back to bare wood, to new epoxy resin installation as a train and approved contractor. Followed up with hand painted primers, stain blocker and 3 top coat in satin. All made by hand painted skill, sand and dust off between coats. New door fitting was fully installed.
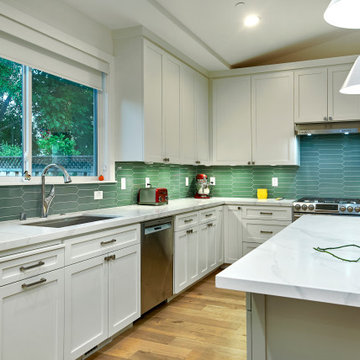
A young growing family was looking for more space to house their needs and decided to add square footage to their home. They loved their neighborhood and location and wanted to add to their single story home with sensitivity to their neighborhood context and yet maintain the traditional style their home had. After multiple design iterations we landed on a design the clients loved. It required an additional planning review process since the house exceeded the maximum allowable square footage. The end result is a beautiful home that accommodates their needs and fits perfectly on their street.
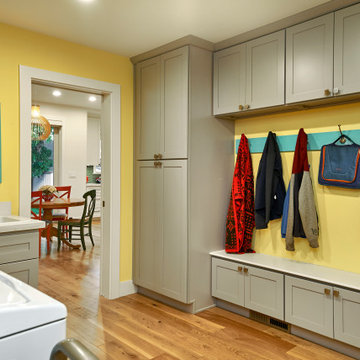
A young growing family was looking for more space to house their needs and decided to add square footage to their home. They loved their neighborhood and location and wanted to add to their single story home with sensitivity to their neighborhood context and yet maintain the traditional style their home had. After multiple design iterations we landed on a design the clients loved. It required an additional planning review process since the house exceeded the maximum allowable square footage. The end result is a beautiful home that accommodates their needs and fits perfectly on their street.
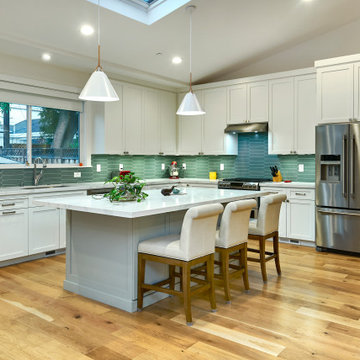
A young growing family was looking for more space to house their needs and decided to add square footage to their home. They loved their neighborhood and location and wanted to add to their single story home with sensitivity to their neighborhood context and yet maintain the traditional style their home had. After multiple design iterations we landed on a design the clients loved. It required an additional planning review process since the house exceeded the maximum allowable square footage. The end result is a beautiful home that accommodates their needs and fits perfectly on their street.
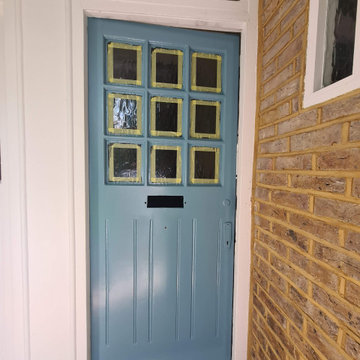
Full front door restoration, from door being stripped back to bare wood, to new epoxy resin installation as a train and approved contractor. Followed up with hand painted primers, stain blocker and 3 top coat in satin. All made by hand painted skill, sand and dust off between coats. New door fitting was fully installed.
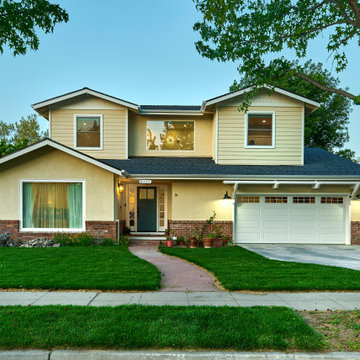
A young growing family was looking for more space to house their needs and decided to add square footage to their home. They loved their neighborhood and location and wanted to add to their single story home with sensitivity to their neighborhood context and yet maintain the traditional style their home had. After multiple design iterations we landed on a design the clients loved. It required an additional planning review process since the house exceeded the maximum allowable square footage. The end result is a beautiful home that accommodates their needs and fits perfectly on their street.
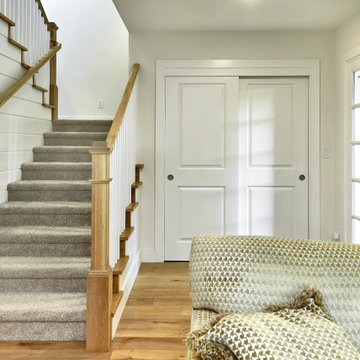
A young growing family was looking for more space to house their needs and decided to add square footage to their home. They loved their neighborhood and location and wanted to add to their single story home with sensitivity to their neighborhood context and yet maintain the traditional style their home had. After multiple design iterations we landed on a design the clients loved. It required an additional planning review process since the house exceeded the maximum allowable square footage. The end result is a beautiful home that accommodates their needs and fits perfectly on their street.
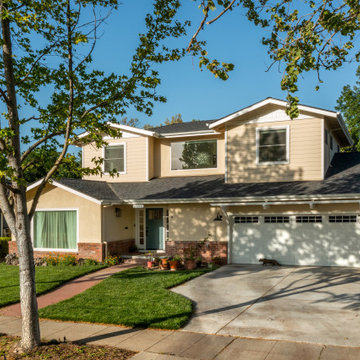
A young growing family was looking for more space to house their needs and decided to add square footage to their home. They loved their neighborhood and location and wanted to add to their single story home with sensitivity to their neighborhood context and yet maintain the traditional style their home had. After multiple design iterations we landed on a design the clients loved. It required an additional planning review process since the house exceeded the maximum allowable square footage. The end result is a beautiful home that accommodates their needs and fits perfectly on their street.
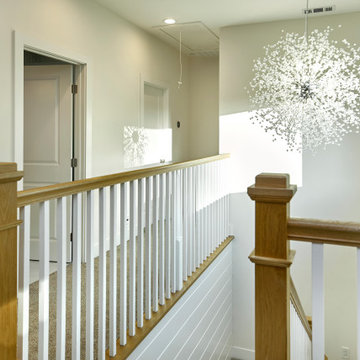
A young growing family was looking for more space to house their needs and decided to add square footage to their home. They loved their neighborhood and location and wanted to add to their single story home with sensitivity to their neighborhood context and yet maintain the traditional style their home had. After multiple design iterations we landed on a design the clients loved. It required an additional planning review process since the house exceeded the maximum allowable square footage. The end result is a beautiful home that accommodates their needs and fits perfectly on their street.
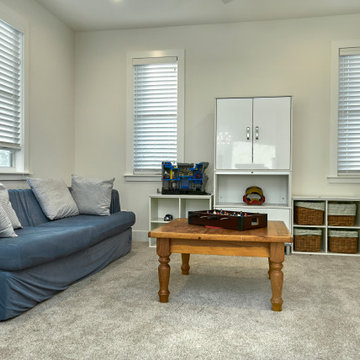
A young growing family was looking for more space to house their needs and decided to add square footage to their home. They loved their neighborhood and location and wanted to add to their single story home with sensitivity to their neighborhood context and yet maintain the traditional style their home had. After multiple design iterations we landed on a design the clients loved. It required an additional planning review process since the house exceeded the maximum allowable square footage. The end result is a beautiful home that accommodates their needs and fits perfectly on their street.
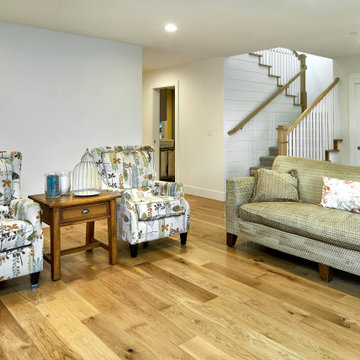
A young growing family was looking for more space to house their needs and decided to add square footage to their home. They loved their neighborhood and location and wanted to add to their single story home with sensitivity to their neighborhood context and yet maintain the traditional style their home had. After multiple design iterations we landed on a design the clients loved. It required an additional planning review process since the house exceeded the maximum allowable square footage. The end result is a beautiful home that accommodates their needs and fits perfectly on their street.
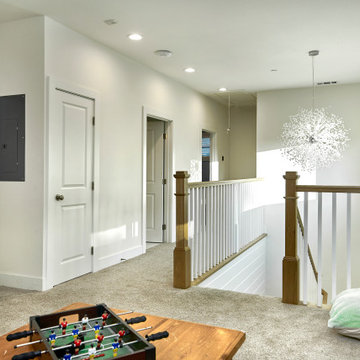
A young growing family was looking for more space to house their needs and decided to add square footage to their home. They loved their neighborhood and location and wanted to add to their single story home with sensitivity to their neighborhood context and yet maintain the traditional style their home had. After multiple design iterations we landed on a design the clients loved. It required an additional planning review process since the house exceeded the maximum allowable square footage. The end result is a beautiful home that accommodates their needs and fits perfectly on their street.
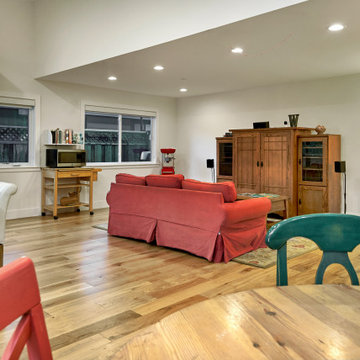
A young growing family was looking for more space to house their needs and decided to add square footage to their home. They loved their neighborhood and location and wanted to add to their single story home with sensitivity to their neighborhood context and yet maintain the traditional style their home had. After multiple design iterations we landed on a design the clients loved. It required an additional planning review process since the house exceeded the maximum allowable square footage. The end result is a beautiful home that accommodates their needs and fits perfectly on their street.
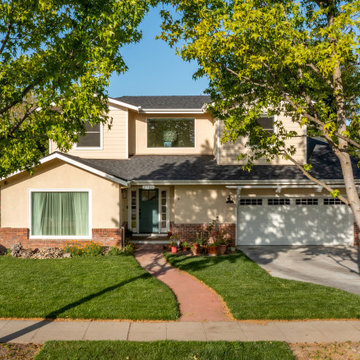
A young growing family was looking for more space to house their needs and decided to add square footage to their home. They loved their neighborhood and location and wanted to add to their single story home with sensitivity to their neighborhood context and yet maintain the traditional style their home had. After multiple design iterations we landed on a design the clients loved. It required an additional planning review process since the house exceeded the maximum allowable square footage. The end result is a beautiful home that accommodates their needs and fits perfectly on their street.
101 foton på gult hus
3