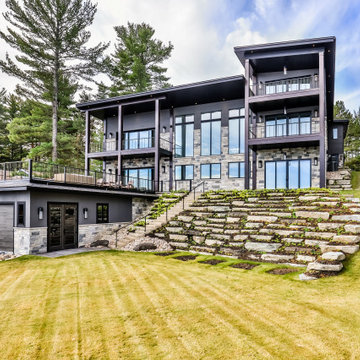1 081 foton på gult hus
Sortera efter:
Budget
Sortera efter:Populärt i dag
161 - 180 av 1 081 foton
Artikel 1 av 3
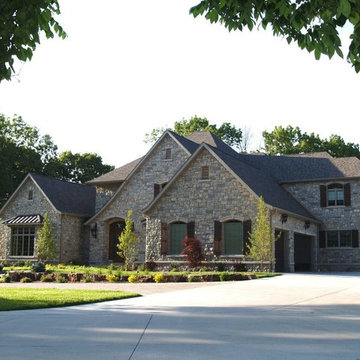
Stratford thin stone veneer from the Quarry Mill gives dimension to this stunning house. Stratford stone’s gray and white tones add a smooth, yet aged look to your space. The tumbled- look of these rectangular stones will work well for both large and small projects. Using Stratford natural stone veneer for siding, accent walls, and chimneys will add an earthy feel that can really stand up to the weather. The assortment of textures and neutral colors make Stratford a great accent to any decor. As a result, Stratford will complement basic and modern décor, electronics, and antiques.
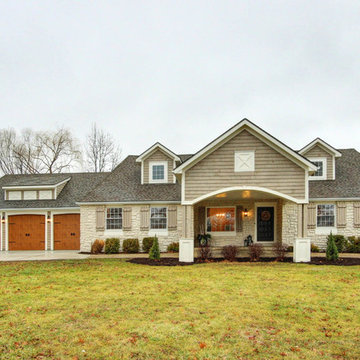
Idéer för stora lantliga beige hus, med allt i ett plan, blandad fasad, pulpettak och tak i shingel

Our latest project completed 2019.
8,600 Sqft work of art! 3 floors including 2,200 sqft of basement, temperature controlled wine cellar, full basketball court, outdoor barbecue, herb garden and more. Fine craftsmanship and attention to details.
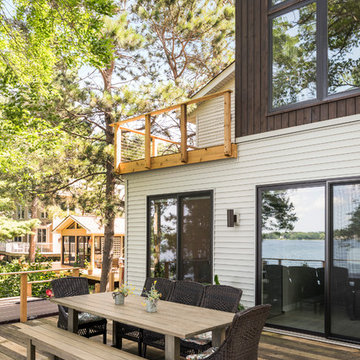
Rear elevation of custom home built on a teardown site. Sliding glass patio doors give way to wide-plank wood decking.
Inredning av ett klassiskt stort brunt hus, med två våningar
Inredning av ett klassiskt stort brunt hus, med två våningar
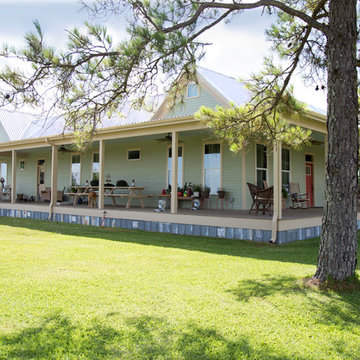
This original 2 bedroom dogtrot home was built in the late 1800s. 120 years later we completely replaced the siding, added 1400 square feet and did a full interior renovation.
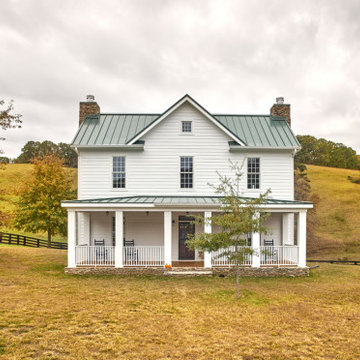
Bruce Cole Photography
Lantlig inredning av ett mellanstort vitt hus, med två våningar, blandad fasad, sadeltak och tak i metall
Lantlig inredning av ett mellanstort vitt hus, med två våningar, blandad fasad, sadeltak och tak i metall
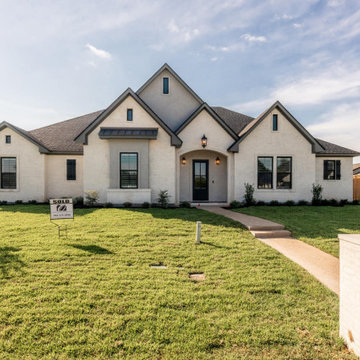
Bild på ett amerikanskt vitt hus, med allt i ett plan, tegel, sadeltak och tak i shingel
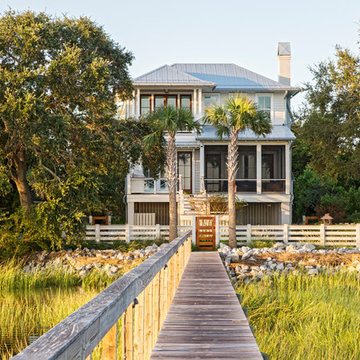
Julia Lynn
Inspiration för ett mellanstort maritimt vitt hus, med sadeltak och tak i metall
Inspiration för ett mellanstort maritimt vitt hus, med sadeltak och tak i metall

Bild på ett stort lantligt vitt hus, med allt i ett plan, sadeltak och tak i shingel
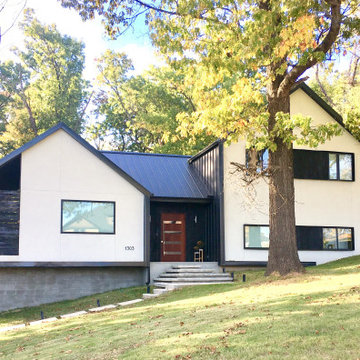
This particular home located in Cave Springs, Arkansas was an in house design + build. We were tasked with the challenge of figuring out a way to unify our clients contemporary taste, the neighborhood covenants, and the dramatic grade of the lot. When designing, we always feel it’s important to take into account the surrounding natural landscape. We want our homes and nature to complement each other and to lean on each other to enhance the living environment of its inhabitants. We felt strongly that we needed to use the slope of the lot in our design, which led us to create multiple levels to the home.
Too often the garage door is an afterthought and it ends up being a major component of the street view of a home. Due to the extreme grade change over the lot we were able to tuck the garage under the main living area. This concealed the garage door from the street view. The entry is situated between two small level changes. The living space is situated 24” above the entry. This creates a pulling effect that takes you up to an elevation amongst the trees. With windows on all sides, nature calls you out to sit on the covered porch situated in the trees. The kitchen and the dining area sit 24” below the entry level, creating a tucked-in intimate space. The private master suite is located at the top of the floating metal stairs on its own floor. With a workout room, his and hers closets, and a natural lit large master bathroom the space gives the home owners a nice retreat from the rest of the house.
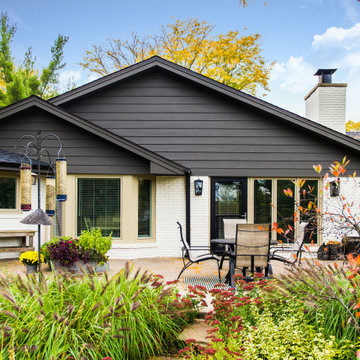
Pella windows–tan aluminum exterior
ThermaTru front door painted black.
Paint colors
Siding, soffit, fascia- Sherwin Williams Urban Bronze
Brick- Sherwin Williams Natural Choice
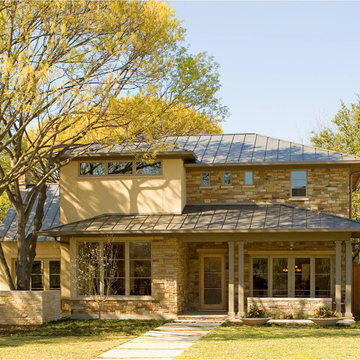
Exempel på ett mellanstort klassiskt hus, med två våningar och tak i metall
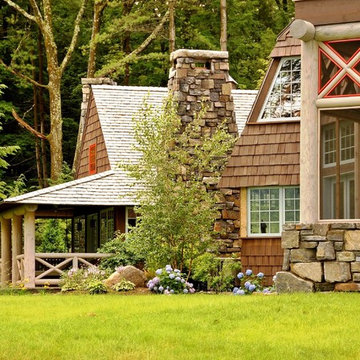
Idéer för ett stort rustikt brunt hus, med två våningar, sadeltak och tak i shingel
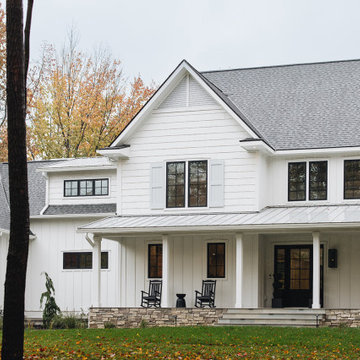
Modern farmhouse exterior near Grand Rapids, Michigan featuring a stone porch, board and batten siding, shutters, black windows, gray shingle roof, and black front door.
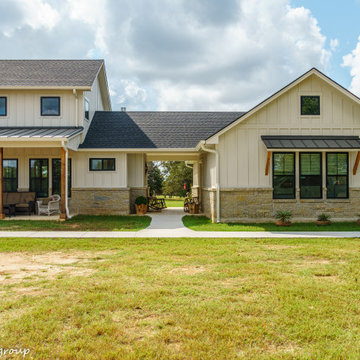
Detail of dogtrot
Idéer för att renovera ett mellanstort lantligt vitt hus, med fiberplattor i betong, sadeltak och tak i mixade material
Idéer för att renovera ett mellanstort lantligt vitt hus, med fiberplattor i betong, sadeltak och tak i mixade material
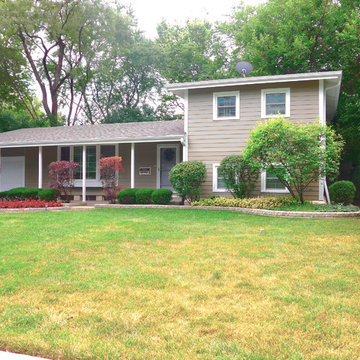
This Deerfield, IL Colonial Home was remodeled by Siding & Windows Group with James Hardieplank Select Cedarmill Lap Siding in ColorPlus Technology Color Woodstock Brown and HardieTrim Smooth Boards in ColorPlus Technology Color Arctic White.
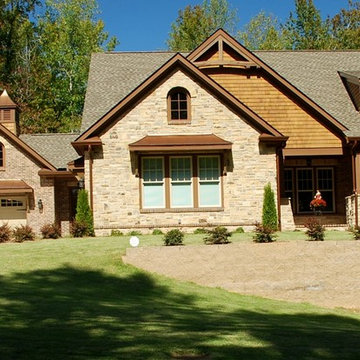
Front elevation of the Skwira Residence.
Peek Design Group Photography
Bild på ett stort amerikanskt brunt hus, med två våningar, blandad fasad, sadeltak och tak i shingel
Bild på ett stort amerikanskt brunt hus, med två våningar, blandad fasad, sadeltak och tak i shingel
1 081 foton på gult hus
9
