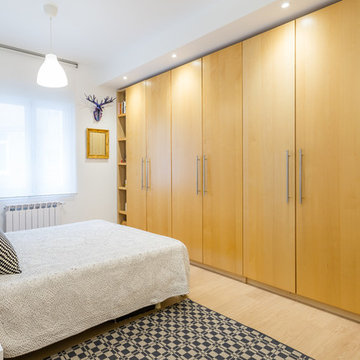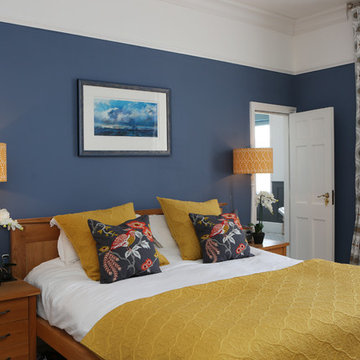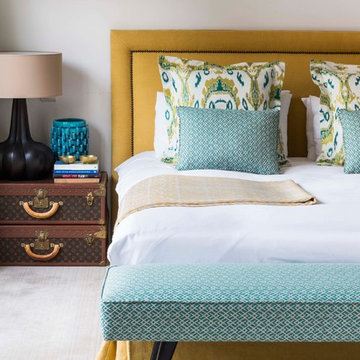1 240 foton på gult huvudsovrum
Sortera efter:
Budget
Sortera efter:Populärt i dag
1 - 20 av 1 240 foton
Artikel 1 av 3

The flat stock trim aligned perfectly with the furniture serving as artwork and creating a modern look to this beautiful space.
Idéer för att renovera ett mellanstort vintage huvudsovrum, med grå väggar
Idéer för att renovera ett mellanstort vintage huvudsovrum, med grå väggar
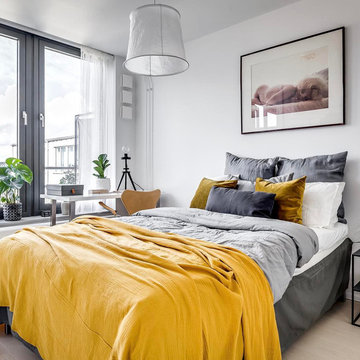
Inspiration för små skandinaviska huvudsovrum, med vita väggar, ljust trägolv och beiget golv
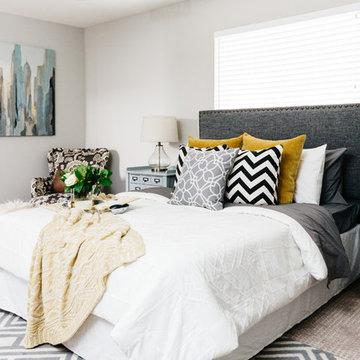
Inspiration för ett mellanstort vintage huvudsovrum, med grå väggar, heltäckningsmatta och beiget golv

Master Bedroom by Masterpiece Design Group. Photo credit Studio KW Photography
Wall color is CL 2923M "Flourishing" by Color Wheel. Lamps are from Wayfair.com. Black and white chair by Dr Kincaid #5627 & the fabric shown is candlewick. Fabrics are comforter Belfast - warm grey, yellow pillows Duralee fabric: 50816-258Mustard. Yellow & black pillow fabric is no longer available. Drapes & pillows Kravet fabric:: Raid in Jet. Black tables are from Wayfair.com. 3 drawer chest: "winter woods" by Steinworld and the wall art is from Zgallerie "Naples Bowl" The wall detail is 1/2" round applied on top of 1x8. Hope this helps everyone.
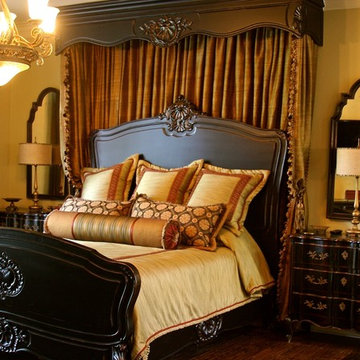
Idéer för ett mellanstort klassiskt huvudsovrum, med beige väggar, mörkt trägolv och brunt golv

Peter Krupenye Photography
Modern inredning av ett stort huvudsovrum, med svarta väggar och mörkt trägolv
Modern inredning av ett stort huvudsovrum, med svarta väggar och mörkt trägolv
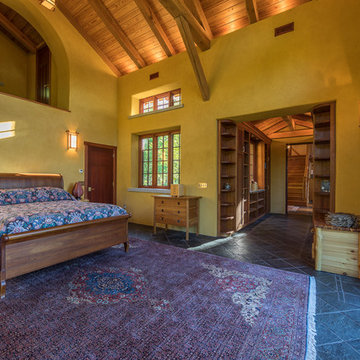
Idéer för ett stort rustikt huvudsovrum, med gula väggar, skiffergolv och svart golv
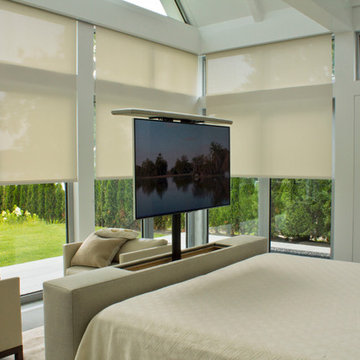
55" Motorized Pop Up TV at foot of bed. Motorized shades on windows.
Exempel på ett stort modernt huvudsovrum, med vita väggar, skiffergolv och grått golv
Exempel på ett stort modernt huvudsovrum, med vita väggar, skiffergolv och grått golv
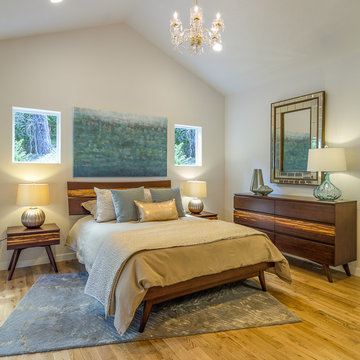
Erik Bishoff Photography
Brian Murry Homes
Idéer för små retro huvudsovrum, med vita väggar
Idéer för små retro huvudsovrum, med vita väggar
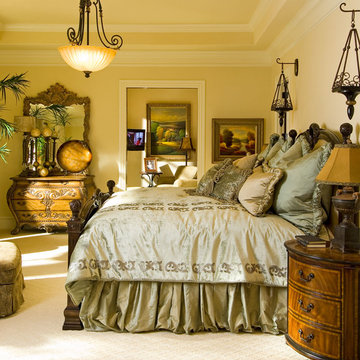
Design by Wesley-Wayne Interiors in Dallas, TX
The neutral colors in the bedding and accessories mixed with the soft yellow wall color gives this bedroom a traditional feel.
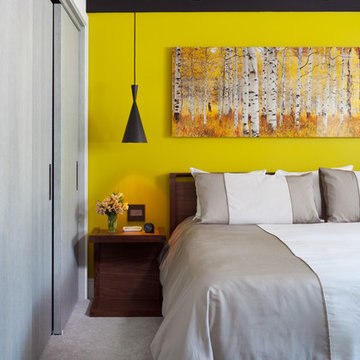
A colorful wall was used to add interest to the bed wall and complement the art.
Idéer för ett litet 60 tals huvudsovrum, med gula väggar och heltäckningsmatta
Idéer för ett litet 60 tals huvudsovrum, med gula väggar och heltäckningsmatta
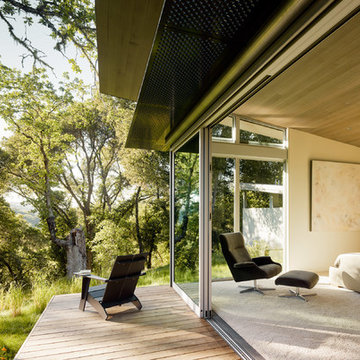
Joe Fletcher
Atop a ridge in the Santa Lucia mountains of Carmel, California, an oak tree stands elevated above the fog and wrapped at its base in this ranch retreat. The weekend home’s design grew around the 100-year-old Valley Oak to form a horseshoe-shaped house that gathers ridgeline views of Oak, Madrone, and Redwood groves at its exterior and nestles around the tree at its center. The home’s orientation offers both the shade of the oak canopy in the courtyard and the sun flowing into the great room at the house’s rear façades.
This modern take on a traditional ranch home offers contemporary materials and landscaping to a classic typology. From the main entry in the courtyard, one enters the home’s great room and immediately experiences the dramatic westward views across the 70 foot pool at the house’s rear. In this expansive public area, programmatic needs flow and connect - from the kitchen, whose windows face the courtyard, to the dining room, whose doors slide seamlessly into walls to create an outdoor dining pavilion. The primary circulation axes flank the internal courtyard, anchoring the house to its site and heightening the sense of scale by extending views outward at each of the corridor’s ends. Guest suites, complete with private kitchen and living room, and the garage are housed in auxiliary wings connected to the main house by covered walkways.
Building materials including pre-weathered corrugated steel cladding, buff limestone walls, and large aluminum apertures, and the interior palette of cedar-clad ceilings, oil-rubbed steel, and exposed concrete floors soften the modern aesthetics into a refined but rugged ranch home.

Inspiration för ett mellanstort medelhavsstil huvudsovrum, med beige väggar, mellanmörkt trägolv och brunt golv
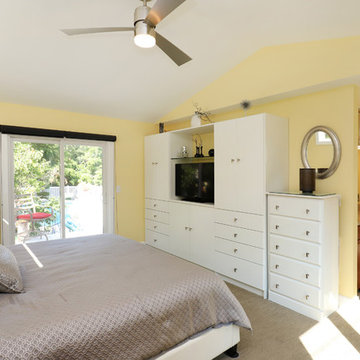
The owners of this farmhouse were tempted to sell their home and move to Florida. They decided they would stay if they could remodel to accommodate main floor living with a new master suite and an enlarged family room. A design with three additions enabled us to make all the changes they requested.
One addition created the master suite, the second was a five-foot bump out in the family room, and the third is a breezeway addition connecting the garage to the main house.
Special features include a master bath with a no-threshold shower and floating vanity. Windows are strategically placed throughout to allow views to the outdoor swimming pool.
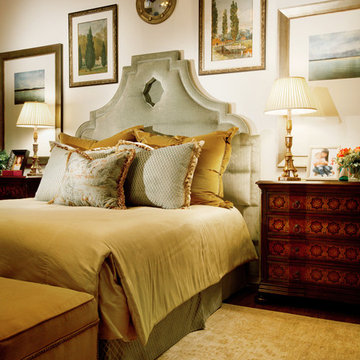
Bild på ett stort medelhavsstil huvudsovrum, med vita väggar, heltäckningsmatta och beiget golv
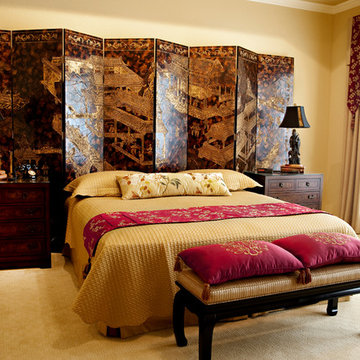
Master bedroom with Asian screen as headboard
Bild på ett mellanstort orientaliskt huvudsovrum, med beige väggar och heltäckningsmatta
Bild på ett mellanstort orientaliskt huvudsovrum, med beige väggar och heltäckningsmatta
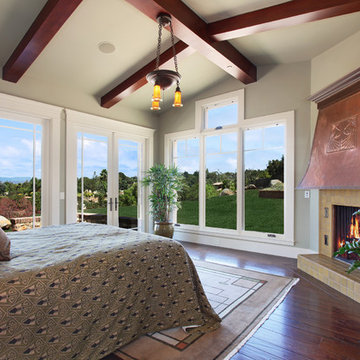
Jeri Koegel
Amerikansk inredning av ett stort huvudsovrum, med grå väggar, mörkt trägolv, en öppen hörnspis och en spiselkrans i trä
Amerikansk inredning av ett stort huvudsovrum, med grå väggar, mörkt trägolv, en öppen hörnspis och en spiselkrans i trä
1 240 foton på gult huvudsovrum
1
