499 foton på gult kök
Sortera efter:
Budget
Sortera efter:Populärt i dag
41 - 60 av 499 foton
Artikel 1 av 3

Warm tones combine with detailed wood floors and finished carpentry to make this kitchen an inviting place for family and guests.
Construction By
Spinnaker Development
428 32nd St
Newport Beach, CA. 92663
Phone: 949-544-5801

With its gabled rectangular form and black iron cladding, this clever new build makes a striking statement yet complements its natural environment.
Internally, the house has been lined in chipboard with negative detailing. Polished concrete floors not only look stylish but absorb the sunlight that floods in, keeping the north-facing home warm.
The bathroom also features chipboard and two windows to capture the outlook. One of these is positioned at the end of the shower to bring the rural views inside.
Floor-to-ceiling dark tiles in the shower alcove make a stunning contrast to the wood. Made on-site, the concrete vanity benchtops match the imported bathtub and vanity bowls.
Doors from each of the four bedrooms open to their own exposed aggregate terrace, landscaped with plants and boulders.
Attached to the custom kitchen island is a lowered dining area, continuing the chipboard theme. The cabinets and benchtops match those in the bathrooms and contrast with the rest of the open-plan space.
A lot has been achieved in this home on a tight budget.

A canary yellow glass 'canopy' ceiling which continues down to counter level as a backsplash, acts as a bright yet intimate foil to the adjacent double-height living room. It also houses services including the extractor and perimeter lighting.
The hobs are located on one side of the island unit, which provides counter seating for six. Full-height cabinets and appliances, including a walk-in larder, are discreetly located to one side.
Photographer: Rachael Smith
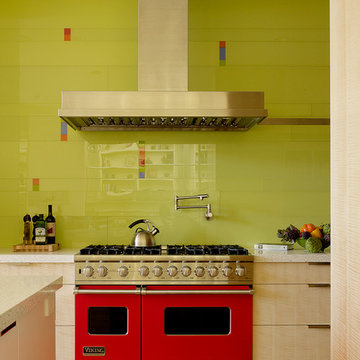
Matthew Millman
Foto på ett stort funkis kök, med en undermonterad diskho, släta luckor, skåp i ljust trä, bänkskiva i terrazo, grönt stänkskydd, stänkskydd i keramik, rostfria vitvaror, ljust trägolv och en köksö
Foto på ett stort funkis kök, med en undermonterad diskho, släta luckor, skåp i ljust trä, bänkskiva i terrazo, grönt stänkskydd, stänkskydd i keramik, rostfria vitvaror, ljust trägolv och en köksö
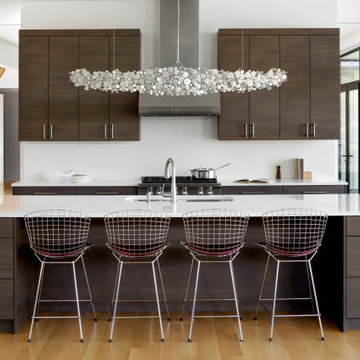
Bild på ett mycket stort funkis vit linjärt vitt kök och matrum, med en dubbel diskho, släta luckor, skåp i mörkt trä, vitt stänkskydd, rostfria vitvaror, ljust trägolv, en köksö och brunt golv
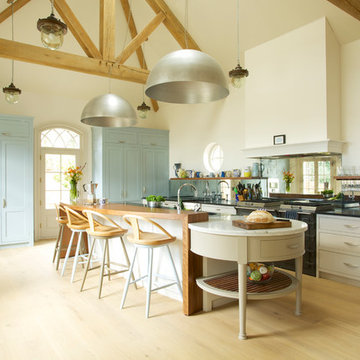
Jake Eastham
Foto på ett stort vintage kök, med skåp i shakerstil, blå skåp, ljust trägolv och en köksö
Foto på ett stort vintage kök, med skåp i shakerstil, blå skåp, ljust trägolv och en köksö
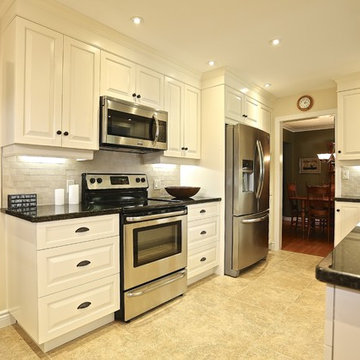
Newmarket Kitchen
Inspiration för klassiska kök, med en undermonterad diskho, luckor med upphöjd panel, vita skåp, granitbänkskiva, rostfria vitvaror och klinkergolv i porslin
Inspiration för klassiska kök, med en undermonterad diskho, luckor med upphöjd panel, vita skåp, granitbänkskiva, rostfria vitvaror och klinkergolv i porslin
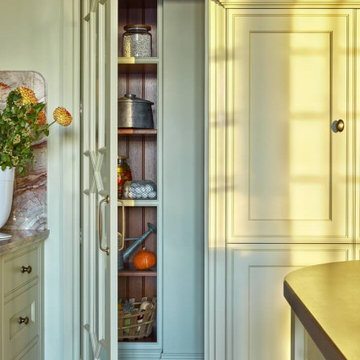
Английская кухня "LOXLEY" с кладовками, винной и продуктовой.
Inredning av ett klassiskt stort skafferi, med marmorgolv, en köksö och beiget golv
Inredning av ett klassiskt stort skafferi, med marmorgolv, en köksö och beiget golv
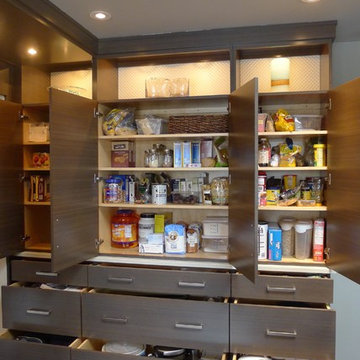
Huge re-model including taking ceiling from a flat ceiling to a complete transformation. Bamboo custom cabinetry was given a grey stain, mixed with walnut strip on the bar and the island given a different stain. Huge amounts of storage from deep pan corner drawers, roll out trash, coffee station, built in refrigerator, wine and alcohol storage, appliance garage, pantry and appliance storage, the amounts go on and on. Floating shelves with a back that just grabs the eye takes this kitchen to another level. The clients are thrilled with this huge difference from their original space.
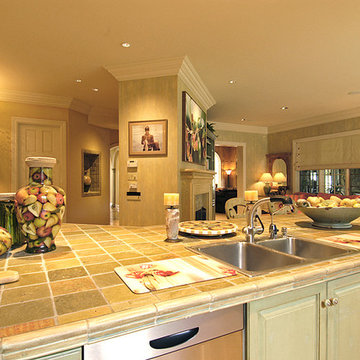
Home built by Arjay Builders Inc.
Rustik inredning av ett mycket stort kök, med en dubbel diskho, luckor med upphöjd panel, skåp i mellenmörkt trä, kaklad bänkskiva, beige stänkskydd, stänkskydd i mosaik, rostfria vitvaror, travertin golv och en köksö
Rustik inredning av ett mycket stort kök, med en dubbel diskho, luckor med upphöjd panel, skåp i mellenmörkt trä, kaklad bänkskiva, beige stänkskydd, stänkskydd i mosaik, rostfria vitvaror, travertin golv och en köksö

Beautiful transformation from a traditional style to a beautiful sleek warm environment. This luxury space is created by Wood-Mode Custom Cabinetry in a Vanguard Plus Matte Classic Walnut. The interior drawer inserts are walnut. The back lit surrounds around the ovens and windows is LED backlit Onyx Slabs. The countertops in the kitchen Mystic Gold Quartz with the bar upper are Dekton Keranium Tech Collection with Legrand Adorne electrical outlets. Appliances: Miele 30” Truffle Brown Convection oven stacked with a combination Miele Steam and convection oven, Dishwasher is Gaggenau fully integrated automatic, Wine cooler, refrigerator and freezer is Thermador. Under counter refrigeration is U Line. The sinks are Blanco Solon Composite System. The ceiling mount hood is Futuro Skylight Series with the drop down ceiling finished in a walnut veneer.
The tile in the pool table room is Bisazza Mosaic Tile with cabinetry by Wood-Mode Custom Cabinetry in the same finishes as the kitchen. Flooring throughout the three living areas is Eleganza Porcelain Tile.
The cabinetry in the adjoining family room is Wood-Mode Custom Cabinetry in the same wood as the other areas in the kitchen but with a High Gloss Walnut. The entertainment wall is Limestone Slab with Limestone Stack Stone. The Lime Stone Stack Stone also accents the pillars in the foyer and the entry to the game room. Speaker system throughout area is SONOS wireless home theatre system.

Powered by CABINETWORX
Masterbrand, open design, lots of natural light, center island, quartz counter tops, light cherry wood cabinets, stainless steel fixtures, stainless steel hood, marble floors, double stove, open face cabinets
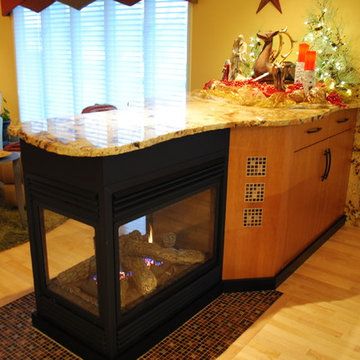
Tori Braddock Photography
Klassisk inredning av ett mellanstort kök, med en rustik diskho, släta luckor, skåp i mellenmörkt trä, granitbänkskiva, brunt stänkskydd, stänkskydd i mosaik, integrerade vitvaror, ljust trägolv och en halv köksö
Klassisk inredning av ett mellanstort kök, med en rustik diskho, släta luckor, skåp i mellenmörkt trä, granitbänkskiva, brunt stänkskydd, stänkskydd i mosaik, integrerade vitvaror, ljust trägolv och en halv köksö
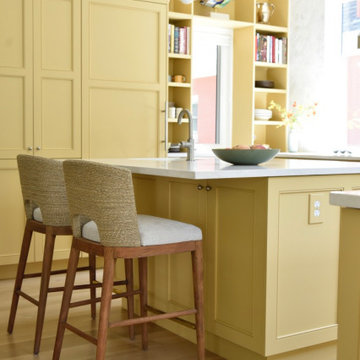
Marble arabesque shaped tile by Waterworks covers the two outside walls. The texture and quality they convey is delicious. While the yellow cabinets are colorful, they also somehow read as neutral. The chairs are from McGee and Co. Cabinetry by Plato Woodwork.
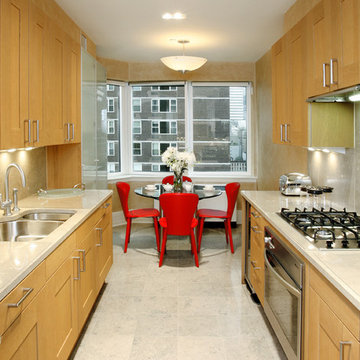
Inspiration för mellanstora moderna kök, med en dubbel diskho, skåp i shakerstil, skåp i ljust trä, bänkskiva i kvarts, beige stänkskydd, rostfria vitvaror och klinkergolv i porslin
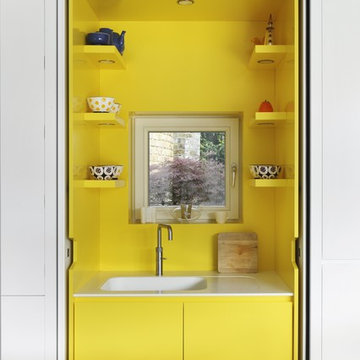
Stunning new build property in Blackheath built to Code 6 Specifications
Exempel på ett litet modernt kök
Exempel på ett litet modernt kök
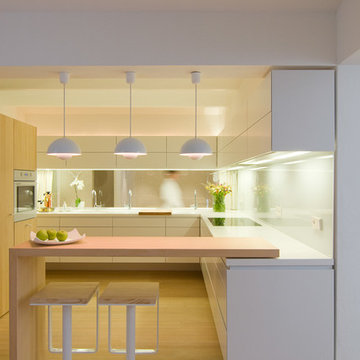
Inredning av ett skandinaviskt stort kök, med en nedsänkt diskho, släta luckor, vita skåp, vitt stänkskydd, glaspanel som stänkskydd, rostfria vitvaror och ljust trägolv
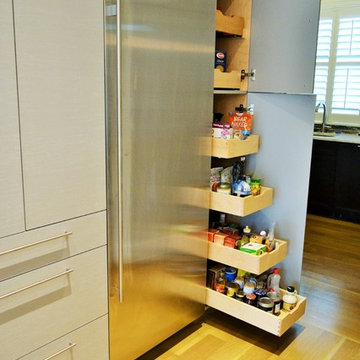
Lew Tischler
Exempel på ett stort modernt kök, med en undermonterad diskho, luckor med glaspanel, skåp i ljust trä, bänkskiva i glas, vitt stänkskydd, stänkskydd i glaskakel, rostfria vitvaror, ljust trägolv och en köksö
Exempel på ett stort modernt kök, med en undermonterad diskho, luckor med glaspanel, skåp i ljust trä, bänkskiva i glas, vitt stänkskydd, stänkskydd i glaskakel, rostfria vitvaror, ljust trägolv och en köksö
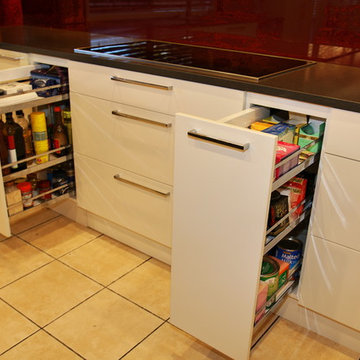
Marianne Gailer
Idéer för att renovera ett stort funkis kök, med en nedsänkt diskho, släta luckor, beige skåp, bänkskiva i kvarts, rött stänkskydd, glaspanel som stänkskydd, rostfria vitvaror, klinkergolv i keramik och en köksö
Idéer för att renovera ett stort funkis kök, med en nedsänkt diskho, släta luckor, beige skåp, bänkskiva i kvarts, rött stänkskydd, glaspanel som stänkskydd, rostfria vitvaror, klinkergolv i keramik och en köksö
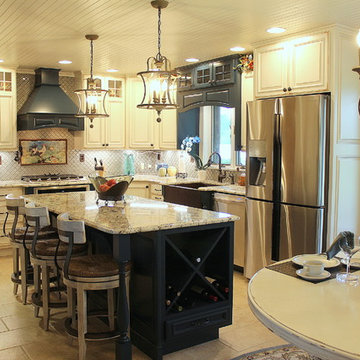
Idéer för ett mellanstort klassiskt vit kök, med en rustik diskho, luckor med upphöjd panel, vita skåp, granitbänkskiva, vitt stänkskydd, stänkskydd i porslinskakel, rostfria vitvaror, klinkergolv i porslin, en köksö och beiget golv
499 foton på gult kök
3