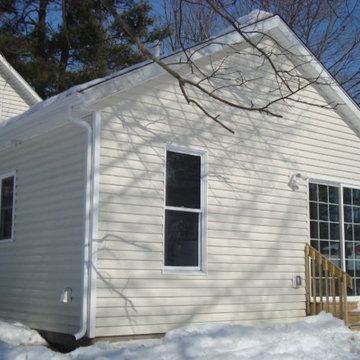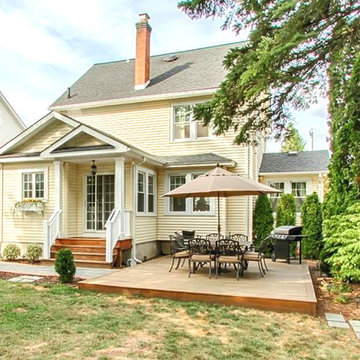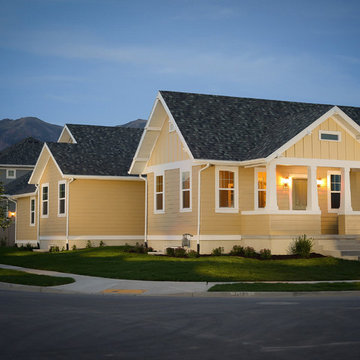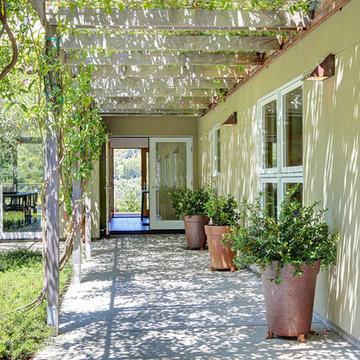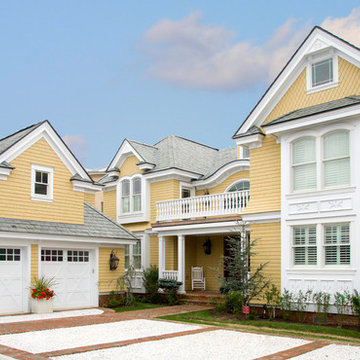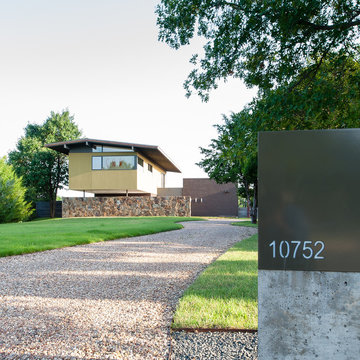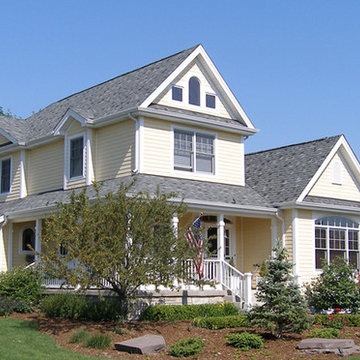9 946 foton på gult, lila hus
Sortera efter:
Budget
Sortera efter:Populärt i dag
181 - 200 av 9 946 foton
Artikel 1 av 3
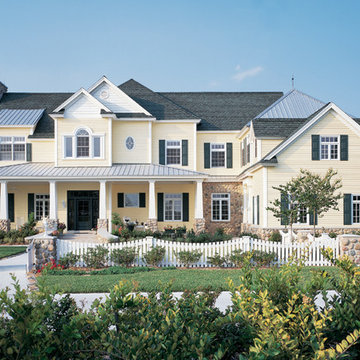
Mastic Vinyl Siding
Foto på ett amerikanskt gult hus, med två våningar och vinylfasad
Foto på ett amerikanskt gult hus, med två våningar och vinylfasad
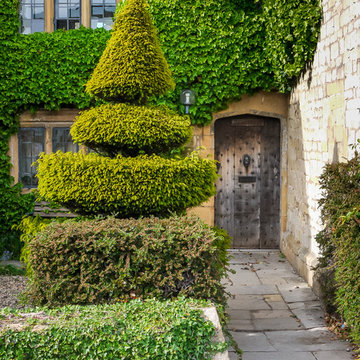
Mark Hazeldine
Inspiration för mellanstora klassiska gula stenhus, med två våningar och sadeltak
Inspiration för mellanstora klassiska gula stenhus, med två våningar och sadeltak
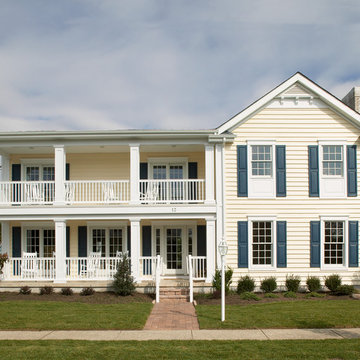
QMA Architects & Planners
QMA Design+Build, LLC
Maritim inredning av ett mellanstort gult hus, med två våningar, vinylfasad och sadeltak
Maritim inredning av ett mellanstort gult hus, med två våningar, vinylfasad och sadeltak
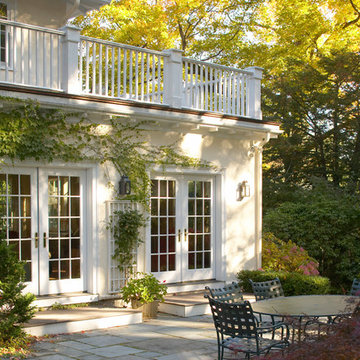
Jeffrey Dodge Rogers Photography
Foto på ett stort vintage gult hus, med två våningar, sadeltak och tak i shingel
Foto på ett stort vintage gult hus, med två våningar, sadeltak och tak i shingel
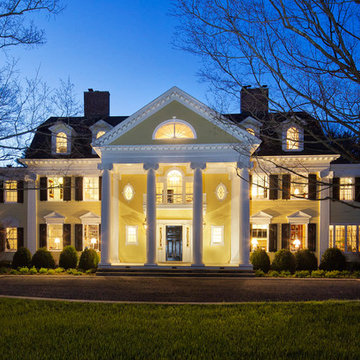
This stunning neo classical home is ready for the next century. New features include generous kitchen and mudroom wing, elliptical arched breakfast bay, sunroom wing, 8 bathrooms, 2 laundry rooms, wood paneled elevator, many windows and doors, and a side porch. Extensive restoration was completed on the formal living and dining rooms, library, family room, 7 bedrooms, three story foyer, and 7 fireplaces – most with original mantels. New custom cabinetry features vintage glass, leaded glass, beaded inset doors and drawers, and vintage hardware. We created a seamless blend of new and restored historical details throughout this elegant home while adding modern amenities.
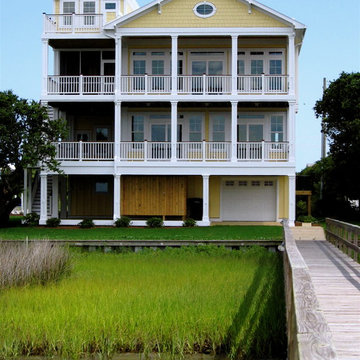
House Plan: Waterway 3889-5E
Designer: Dennis Mercer
Company: Coastal Designs
Photo Credit: Coastal Designs
Inredning av ett maritimt gult hus, med tre eller fler plan
Inredning av ett maritimt gult hus, med tre eller fler plan
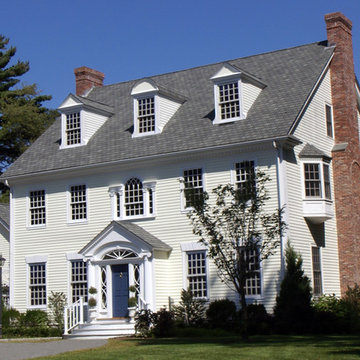
Derived from the famous Captain Derby House of Salem, Massachusetts, this stately, Federal Style home is situated on Chebacco Lake in Hamilton, Massachusetts. This is a home of grand scale featuring ten-foot ceilings on the first floor, nine-foot ceilings on the second floor, six fireplaces, and a grand stair that is the perfect for formal occasions. Despite the grandeur, this is also a home that is built for family living. The kitchen sits at the center of the house’s flow and is surrounded by the other primary living spaces as well as a summer stair that leads directly to the children’s bedrooms. The back of the house features a two-story porch that is perfect for enjoying views of the private yard and Chebacco Lake. Custom details throughout are true to the Georgian style of the home, but retain an inviting charm that speaks to the livability of the home.

The SEASHELL Cottage. http://www.thecottagesnc.com/property/seashell-cottage-office-2/
Photo: Morvil Design.
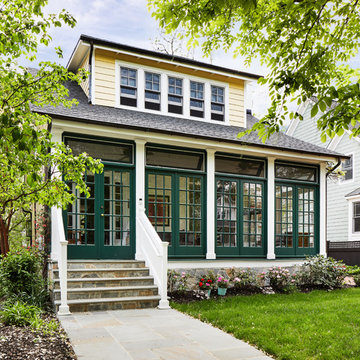
Stacy Zarin-Goldberg
Amerikansk inredning av ett mellanstort gult hus, med två våningar, fiberplattor i betong, sadeltak och tak i shingel
Amerikansk inredning av ett mellanstort gult hus, med två våningar, fiberplattor i betong, sadeltak och tak i shingel
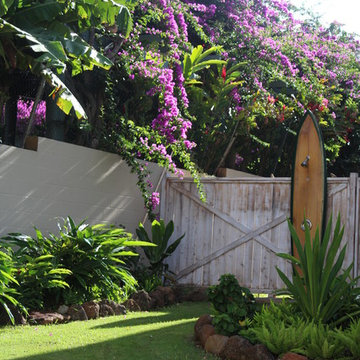
Puka paver stepping stones lead up to this beautiful yellow board and batten plantation style beach cottage with white trim. The wide double lanai and sliding glass doors create an indoor outdoor living space with ocean views and a tropical relaxed feel.
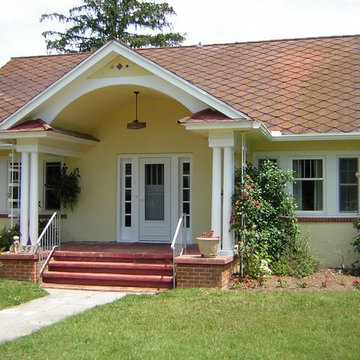
Stucco exterior of an old cottage house painted a light yellow color - project in Tuckahoe, NJ. More at AkPaintingAndPowerwashing.com
Shabby chic-inspirerad inredning av ett litet gult hus, med allt i ett plan, stuckatur och sadeltak
Shabby chic-inspirerad inredning av ett litet gult hus, med allt i ett plan, stuckatur och sadeltak
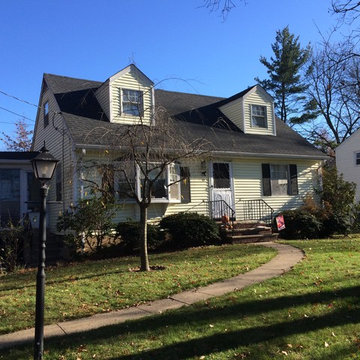
GAF Timberline HD (Charcoal)
Installed by American Home Contractors, Florham Park, NJ
Property located in Whippany, NJ
www.njahc.com
Klassisk inredning av ett mellanstort gult hus, med två våningar, vinylfasad och sadeltak
Klassisk inredning av ett mellanstort gult hus, med två våningar, vinylfasad och sadeltak
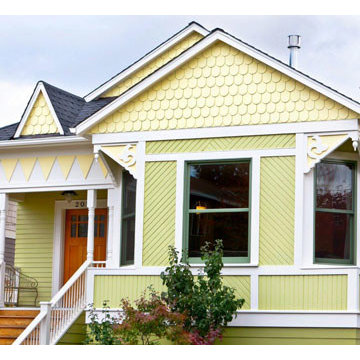
Exterior Paint Color: Renee Adsitt / ColorWhiz Architectural Color Consulting
Project & Photo: Carlisle Classic Homes
Exempel på ett litet klassiskt gult trähus, med sadeltak och två våningar
Exempel på ett litet klassiskt gult trähus, med sadeltak och två våningar
9 946 foton på gult, lila hus
10
