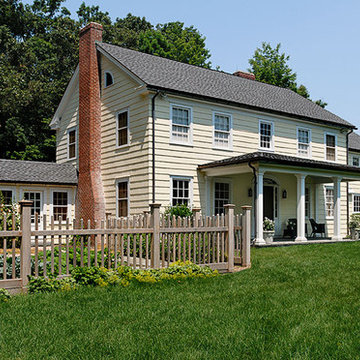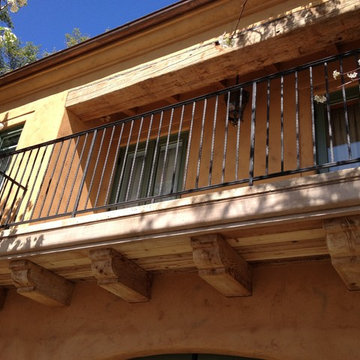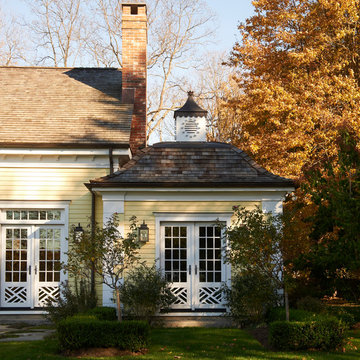9 921 foton på gult, lila hus
Sortera efter:
Budget
Sortera efter:Populärt i dag
141 - 160 av 9 921 foton
Artikel 1 av 3
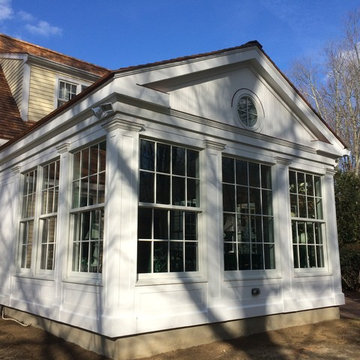
Foto på ett stort vintage gult hus, med allt i ett plan, blandad fasad, sadeltak och tak i shingel
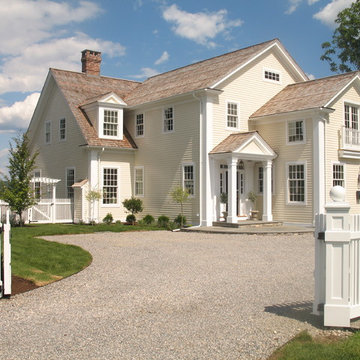
Street View
Bild på ett stort vintage gult hus, med två våningar, sadeltak och tak i shingel
Bild på ett stort vintage gult hus, med två våningar, sadeltak och tak i shingel
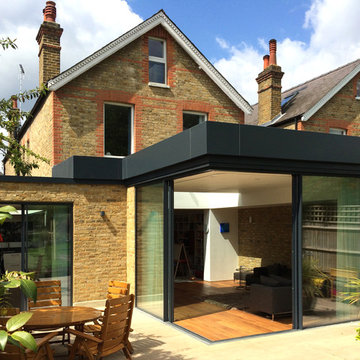
Side and rear kitchen / living / dining room extension in reclaimed London yellow stock brickwork with frameless glazed cantilevering corner, aluminium roof profile and level threshold to patio. 2PM Architects
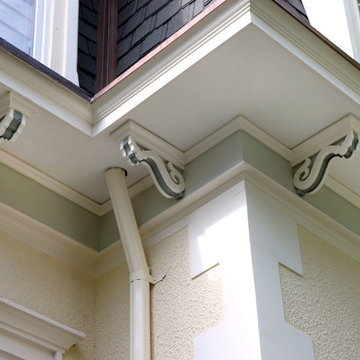
Normandy Design Manager was all about the details in this vintage home addition, even replicating the existing corbels so the entire addition would look as if it had always been there.

This custom contemporary home was designed and built with a unique combination of products that give this home a fun and artistic flair. For more information about this project please visit: www.gryphonbuilders.com. Or contact Allen Griffin, President of Gryphon Builders, at 281-236-8043 cell or email him at allen@gryphonbuilders.com
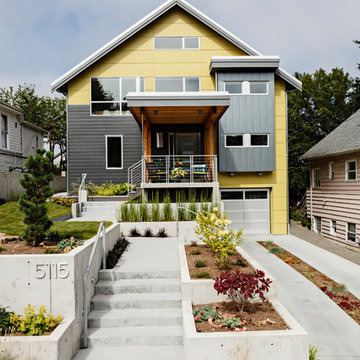
Design by Portal Design Inc.
Photo by Lincoln Barbour
Idéer för att renovera ett funkis gult hus, med sadeltak
Idéer för att renovera ett funkis gult hus, med sadeltak
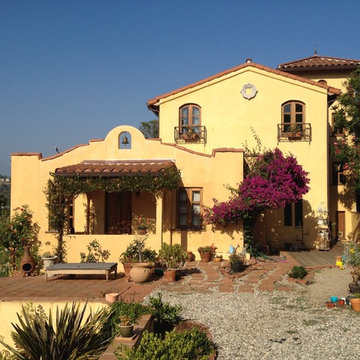
Idéer för att renovera ett stort amerikanskt gult hus, med två våningar, stuckatur, tak med takplattor och sadeltak

Inredning av ett klassiskt stort lila hus, med två våningar, sadeltak och tak i shingel

Bild på ett vintage gult hus, med två våningar, stuckatur och tak i metall
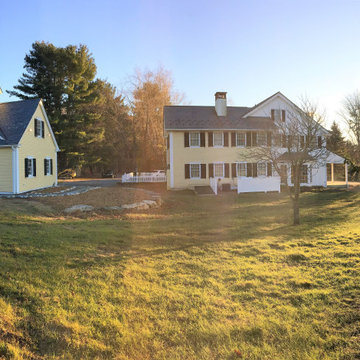
Idéer för att renovera ett mellanstort lantligt gult hus, med två våningar, vinylfasad, sadeltak och tak i shingel
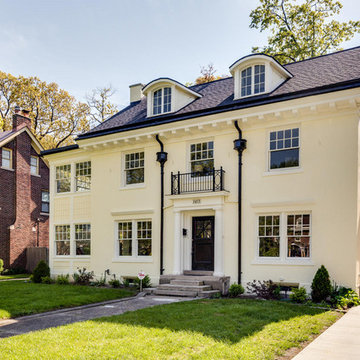
Burns St. was a complete restoration of a historic home located in Indian Village. Some of the work done is as follows:
New plumbing and electrical
Extensive plaster and drywall repairs
Converted bedroom to new on suite master bathroom with walk in shower and soaker tub
Opened up kitchen to breakfast nook area and built out new kitchen
Converted third floor bedroom to full bath
Extensive wainscoting repairs throughout
Re-build all original windows back to their original integrity
Art glass repairs throughout
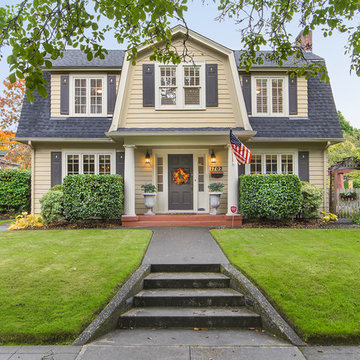
Klassisk inredning av ett gult hus, med två våningar, mansardtak och tak i shingel
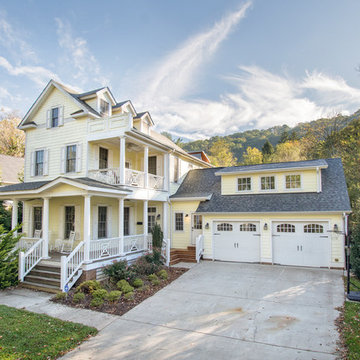
Outside In Photography
Idéer för ett mellanstort klassiskt gult hus, med tre eller fler plan, sadeltak och tak i shingel
Idéer för ett mellanstort klassiskt gult hus, med tre eller fler plan, sadeltak och tak i shingel
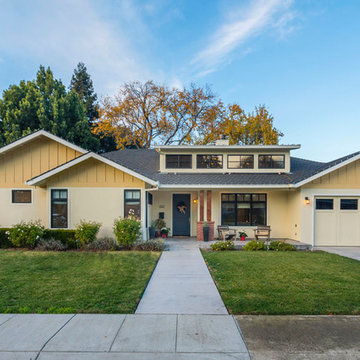
Mark Pinkerton
Inspiration för ett mellanstort vintage gult hus, med allt i ett plan, sadeltak och tak i shingel
Inspiration för ett mellanstort vintage gult hus, med allt i ett plan, sadeltak och tak i shingel
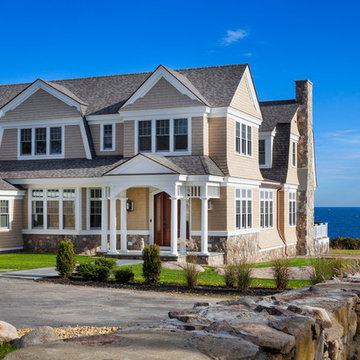
This Oceanside home, built to take advantage of majestic rocky views of the North Atlantic, incorporates outside living with inside glamor.
Sunlight streams through the large exterior windows that overlook the ocean. The light filters through to the back of the home with the clever use of over sized door frames with transoms, and a large pass through opening from the kitchen/living area to the dining area.
Retractable mosquito screens were installed on the deck to create an outdoor- dining area, comfortable even in the mid summer bug season. Photography: Greg Premru
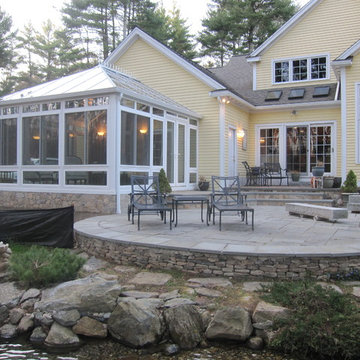
They love to get "away" to their Four Seasons Sunroom Georgian conservatory sunroom. Family is is impressed with the quietness and high quality of the windows and whole construction of the addition.
This architectual style that blends nicely with the home and flows into their backyard patio and landscaping.
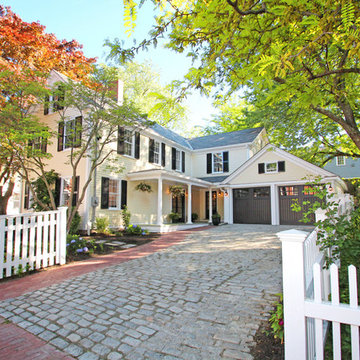
Addition and Renovation to a historic New England Greek Revival Home.
Inspiration för stora klassiska gula hus, med två våningar, fiberplattor i betong, sadeltak och tak i shingel
Inspiration för stora klassiska gula hus, med två våningar, fiberplattor i betong, sadeltak och tak i shingel
9 921 foton på gult, lila hus
8
