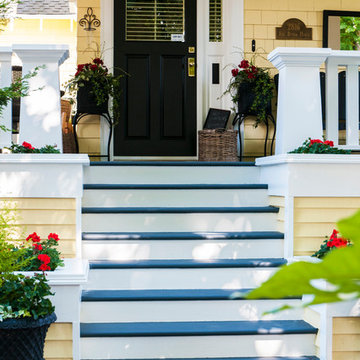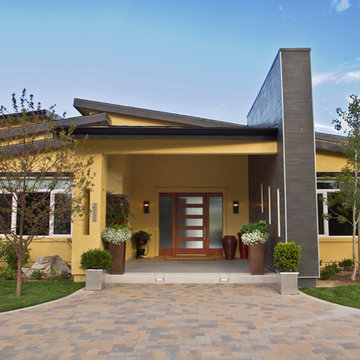9 921 foton på gult, lila hus
Sortera efter:Populärt i dag
81 - 100 av 9 921 foton
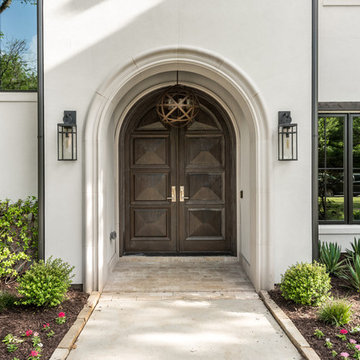
Spanish meets modern in this Dallas spec home. A unique carved paneled front door sets the tone for this well blended home. Mixing the two architectural styles kept this home current but filled with character and charm.
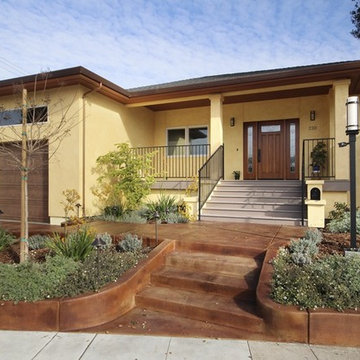
Inredning av ett klassiskt mellanstort gult hus, med allt i ett plan, stuckatur, valmat tak och tak i shingel
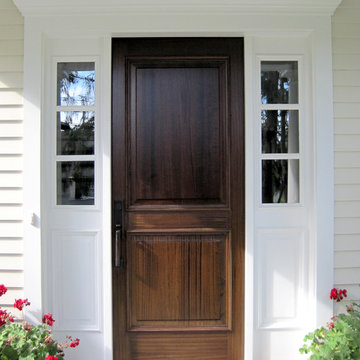
Architect - Jan Gleysteen / Photographer - drp
Idéer för att renovera ett stort vintage gult hus, med två våningar, sadeltak och tak i shingel
Idéer för att renovera ett stort vintage gult hus, med två våningar, sadeltak och tak i shingel
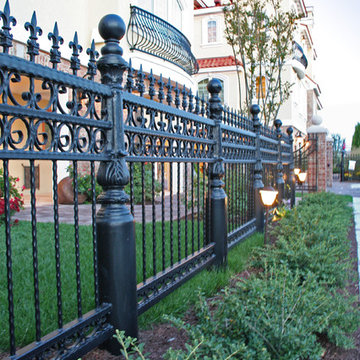
Medelhavsstil inredning av ett stort gult hus, med tre eller fler plan och tegel
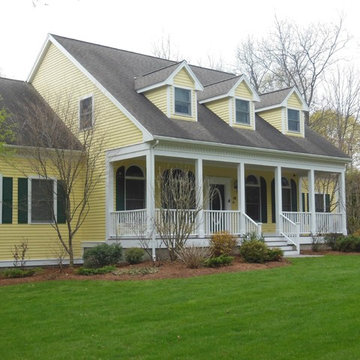
Idéer för att renovera ett mellanstort vintage gult hus, med två våningar, vinylfasad, sadeltak och tak med takplattor
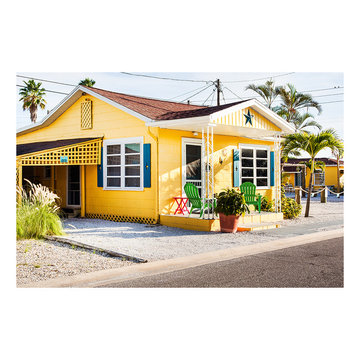
Beach Cottage on Sunset Beach, Treasure Island, FL
Idéer för små maritima gula hus, med allt i ett plan
Idéer för små maritima gula hus, med allt i ett plan
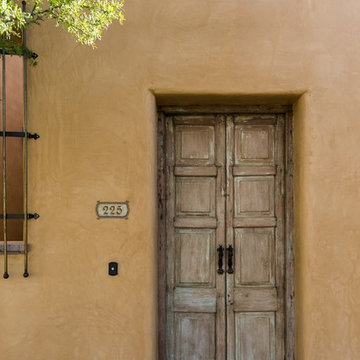
Antique doors and custom hardware lead to an interior courtyard in this custom home currently available at the Mercado District in downtown Tucson.
Bild på ett medelhavsstil gult hus, med två våningar, stuckatur och platt tak
Bild på ett medelhavsstil gult hus, med två våningar, stuckatur och platt tak
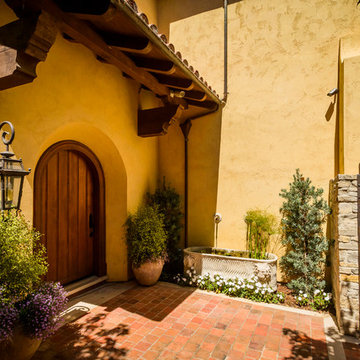
Inspiration för stora medelhavsstil gula hus, med två våningar, stuckatur och tak med takplattor
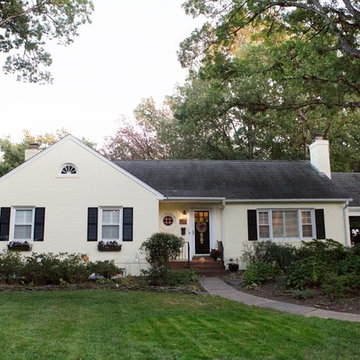
Immediately upon purchasing their new 1960 home, our clients painted the exterior brick an inviting light yellow, upgraded their landscaping, and added window boxes and a new mail box for a homey look.
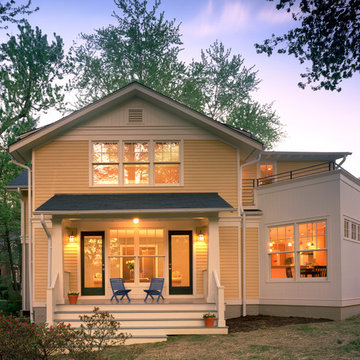
Originally built in the 1940’s as an austere three-bedroom
partial center-hall neo-colonial with attached garage, this
house has assumed an entirely new identity. The transformation
to an asymmetrical dormered cottage responded to the
architectural character of the surrounding City of Falls Church
neighborhood.
The family had lived in this house for seven years, but
recognized that the plan of the house, with its discreet
box-like rooms, was at odds with their desired life-style. The
circulation for the house included each room, without a
distinct circulation system. The architect was asked to expand
the living space on both floors, and create a house that unified
family activities. A family room and breakfast room were
added to the rear of the first floor, and the existing spaces
reconfigured to create an openness and connection among
the rooms. An existing garage was integrated into the house
volume, becoming the kitchen, powder room and mudroom.
Front and back porches were added, allowing an overlap of
family life inside the house and outside in the yard.
Rather than simply enlarge the rectangular footprint of the
house, the architect sought to break down the massing with
perpendicular gable roofs and dormers to alleviate the roof
line. The Craftsman style provided texture to the fenestration.
The broad roof overhangs provided sun screening and
rain protection. The challenge of unifying the massing led
to the development of the breakfast room. Conceived as a
modern element, the one-story massing of the breakfast
room with roof terrace above twists the volume 45% to the
mass of the main house. Materials and detailing express the
distinction. While the main house is clad in the original brick
and new horizontal siding with trim and details appropriate
to its cottage vocabulary, the breakfast room exterior is clad
in vertical wide-board tongue-and-groove siding to minimize
the texture. The steel hand railing on the roof terrace above
accentuates the clean lines of this special element.
Hoachlander Davis Photography
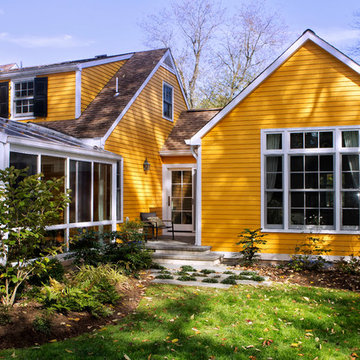
Rear of Cape Cod house showing new master suite and greenhouse.
Weigley Photography
Klassisk inredning av ett gult hus, med två våningar, fiberplattor i betong, sadeltak och tak i shingel
Klassisk inredning av ett gult hus, med två våningar, fiberplattor i betong, sadeltak och tak i shingel

Nestled in the mountains at Lake Nantahala in western North Carolina, this secluded mountain retreat was designed for a couple and their two grown children.
The house is dramatically perched on an extreme grade drop-off with breathtaking mountain and lake views to the south. To maximize these views, the primary living quarters is located on the second floor; entry and guest suites are tucked on the ground floor. A grand entry stair welcomes you with an indigenous clad stone wall in homage to the natural rock face.
The hallmark of the design is the Great Room showcasing high cathedral ceilings and exposed reclaimed wood trusses. Grand views to the south are maximized through the use of oversized picture windows. Views to the north feature an outdoor terrace with fire pit, which gently embraced the rock face of the mountainside.
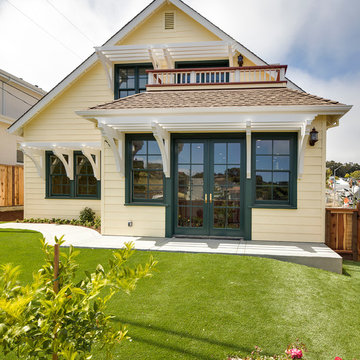
When certified this is San Bruno's first LEED Platinum home. Built green in a traditional style.
Cute, comfortable and very low mainteance for the family.
Photographer: Andrew McKinney
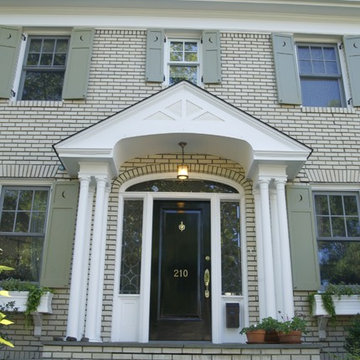
PhotoCredit: Denison Lourenco
Bild på ett stort funkis gult hus, med två våningar och tegel
Bild på ett stort funkis gult hus, med två våningar och tegel
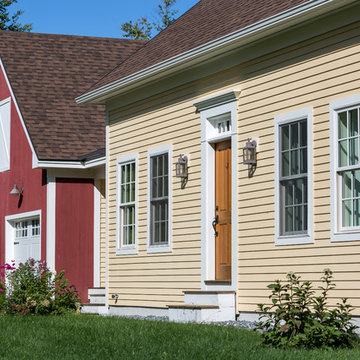
Idéer för mellanstora lantliga gula hus, med allt i ett plan, sadeltak och tak i shingel
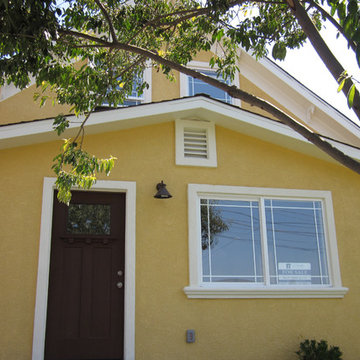
Bright and cheery, crisp and clean!
TANGERINEdesign
Exempel på ett mellanstort amerikanskt gult hus, med två våningar, stuckatur och sadeltak
Exempel på ett mellanstort amerikanskt gult hus, med två våningar, stuckatur och sadeltak
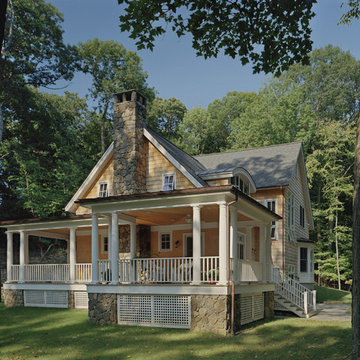
Idéer för stora shabby chic-inspirerade gula hus i flera nivåer, med halvvalmat sadeltak
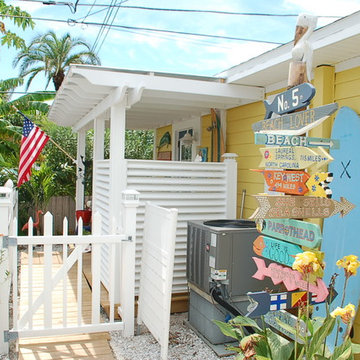
We don't need a road sign to tell us where to find a beautiful home. Just point me to the beach!
Inspiration för ett mellanstort maritimt gult hus, med två våningar
Inspiration för ett mellanstort maritimt gult hus, med två våningar
9 921 foton på gult, lila hus
5
