53 foton på gult sällskapsrum, med en spiselkrans i betong
Sortera efter:
Budget
Sortera efter:Populärt i dag
1 - 20 av 53 foton
Artikel 1 av 3

Photographer: Terri Glanger
Inspiration för ett funkis allrum med öppen planlösning, med gula väggar, mellanmörkt trägolv, orange golv, en standard öppen spis och en spiselkrans i betong
Inspiration för ett funkis allrum med öppen planlösning, med gula väggar, mellanmörkt trägolv, orange golv, en standard öppen spis och en spiselkrans i betong

Idéer för små funkis allrum med öppen planlösning, med grå väggar, betonggolv, en spiselkrans i betong och grått golv

Brad Miller Photography
Idéer för att renovera ett funkis allrum med öppen planlösning, med ett finrum, gula väggar, klinkergolv i terrakotta, en inbyggd mediavägg, en öppen hörnspis och en spiselkrans i betong
Idéer för att renovera ett funkis allrum med öppen planlösning, med ett finrum, gula väggar, klinkergolv i terrakotta, en inbyggd mediavägg, en öppen hörnspis och en spiselkrans i betong
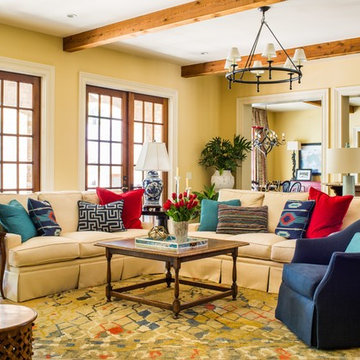
Idéer för stora vintage allrum med öppen planlösning, med gula väggar, mörkt trägolv, en standard öppen spis, en spiselkrans i betong och en väggmonterad TV
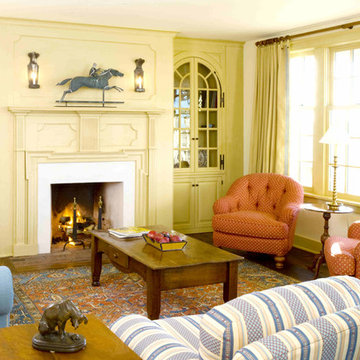
18th Century Family Room in Chester County, PA Farmhouse was designed to mirror the time period with more vibrant colors and livable amenities.
Inspiration för ett stort vintage avskilt allrum, med gula väggar, heltäckningsmatta, en standard öppen spis och en spiselkrans i betong
Inspiration för ett stort vintage avskilt allrum, med gula väggar, heltäckningsmatta, en standard öppen spis och en spiselkrans i betong
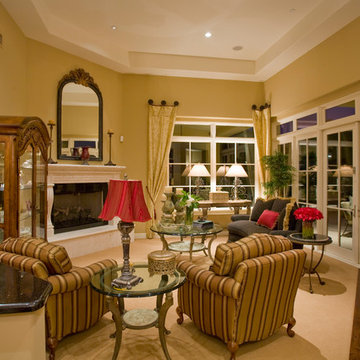
High Res Media
Exempel på ett mellanstort klassiskt allrum med öppen planlösning, med beige väggar, heltäckningsmatta, en standard öppen spis och en spiselkrans i betong
Exempel på ett mellanstort klassiskt allrum med öppen planlösning, med beige väggar, heltäckningsmatta, en standard öppen spis och en spiselkrans i betong
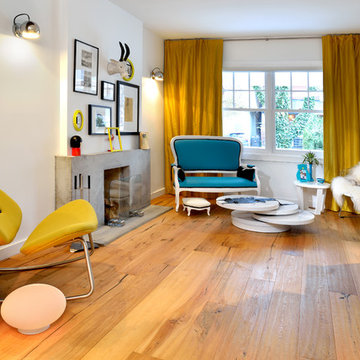
Upside Development completed this Interior contemporary remodeling project in Sherwood Park. Located in core midtown, this detached 2 story brick home has seen it’s share of renovations in the past. With a 15-year-old rear addition and 90’s kitchen, it was time to upgrade again. This home needed a major facelift from the multiple layers of past renovations.
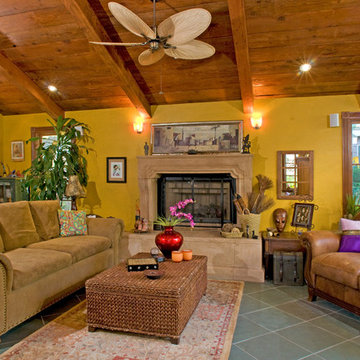
Inspiration för mellanstora rustika vardagsrum, med gula väggar, skiffergolv, en standard öppen spis och en spiselkrans i betong
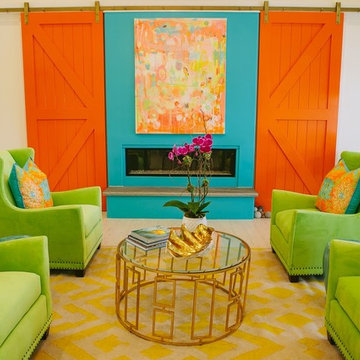
Inredning av ett maritimt mycket stort allrum med öppen planlösning, med ett finrum, vita väggar, ljust trägolv, en bred öppen spis och en spiselkrans i betong
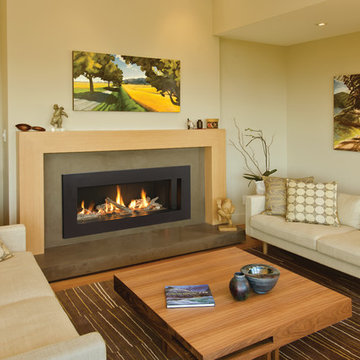
Modern inredning av ett mellanstort separat vardagsrum, med ett finrum, beige väggar, mellanmörkt trägolv, en bred öppen spis och en spiselkrans i betong
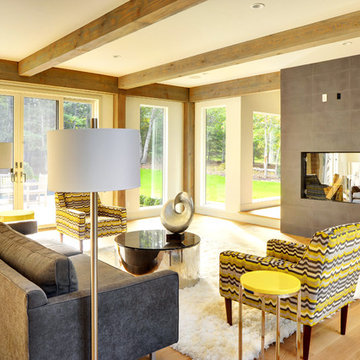
Yankee Barn Homes - The fireplace is an addition architectural feature of the living room. It is free-standing and clad in limestone. Chris Foster Photography

Fu-Tung Cheng, CHENG Design
• Dining Space + Great Room, House 6 Concrete and Wood Home
House 6, is Cheng Design’s sixth custom home project, was redesigned and constructed from top-to-bottom. The project represents a major career milestone thanks to the unique and innovative use of concrete, as this residence is one of Cheng Design’s first-ever ‘hybrid’ structures, constructed as a combination of wood and concrete.
Photography: Matthew Millman
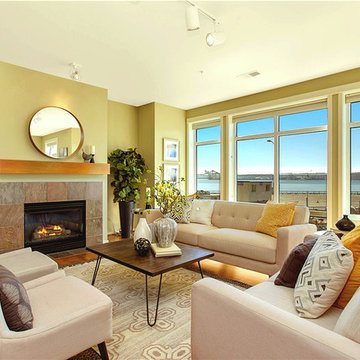
HD Estates
Idéer för stora vintage separata vardagsrum, med ett finrum, gröna väggar, mellanmörkt trägolv, en standard öppen spis och en spiselkrans i betong
Idéer för stora vintage separata vardagsrum, med ett finrum, gröna väggar, mellanmörkt trägolv, en standard öppen spis och en spiselkrans i betong
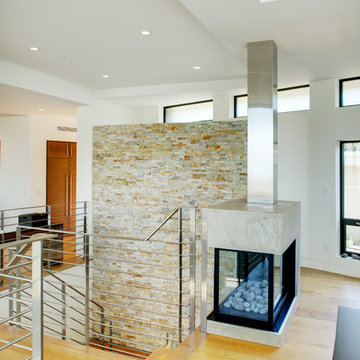
The entry, garage and guest suite are located on the first floor. and a suspended stair system in the entry gives access to the main floor. The first floor sits square to the frontage of the property but the second floor sit sat a twenty two and a half degree angle facing the sweeping ocean views, creating interesting ceiling treatments and unusual clerestory window systems in the home.
Dave Adams Photography
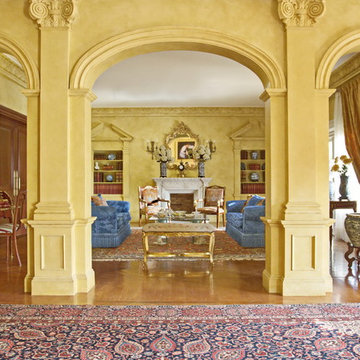
Inspiration för mycket stora klassiska allrum med öppen planlösning, med ett finrum, gula väggar, mörkt trägolv, en standard öppen spis och en spiselkrans i betong
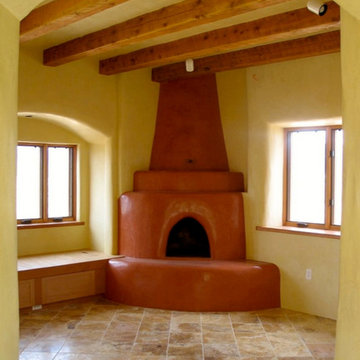
This 2400 sq. ft. home rests at the very beginning of the high mesa just outside of Taos. To the east, the Taos valley is green and verdant fed by rivers and streams that run down from the mountains, and to the west the high sagebrush mesa stretches off to the distant Brazos range.
The house is sited to capture the high mountains to the northeast through the floor to ceiling height corner window off the kitchen/dining room.The main feature of this house is the central Atrium which is an 18 foot adobe octagon topped with a skylight to form an indoor courtyard complete with a fountain. Off of this central space are two offset squares, one to the east and one to the west. The bedrooms and mechanical room are on the west side and the kitchen, dining, living room and an office are on the east side.
The house is a straw bale/adobe hybrid, has custom hand dyed plaster throughout with Talavera Tile in the public spaces and Saltillo Tile in the bedrooms. There is a large kiva fireplace in the living room, and a smaller one occupies a corner in the Master Bedroom. The Master Bathroom is finished in white marble tile. The separate garage is connected to the house with a triangular, arched breezeway with a copper ceiling.

Inredning av ett modernt mellanstort allrum med öppen planlösning, med gula väggar, klinkergolv i porslin, en standard öppen spis, en spiselkrans i betong, ett finrum och brunt golv
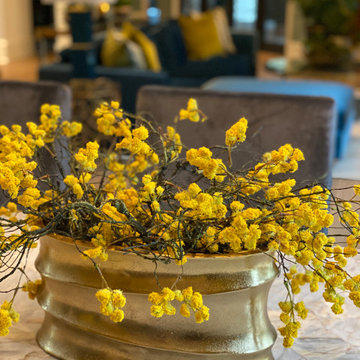
View from Dining to Living Room
Inspiration för mycket stora moderna allrum med öppen planlösning, med blå väggar, ljust trägolv, en standard öppen spis, en spiselkrans i betong och grått golv
Inspiration för mycket stora moderna allrum med öppen planlösning, med blå väggar, ljust trägolv, en standard öppen spis, en spiselkrans i betong och grått golv
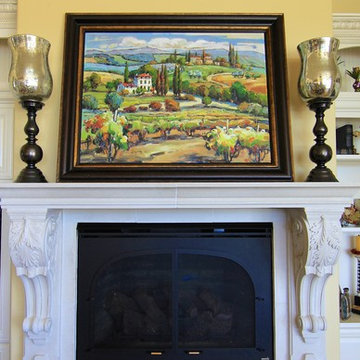
Michael Snyder
Idéer för ett mycket stort klassiskt allrum med öppen planlösning, med gula väggar, klinkergolv i porslin, en standard öppen spis, en inbyggd mediavägg och en spiselkrans i betong
Idéer för ett mycket stort klassiskt allrum med öppen planlösning, med gula väggar, klinkergolv i porslin, en standard öppen spis, en inbyggd mediavägg och en spiselkrans i betong
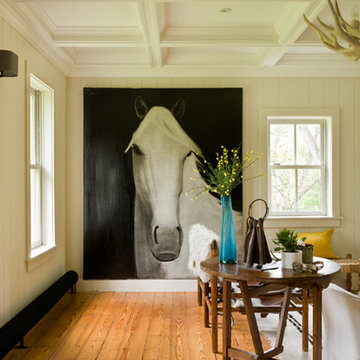
Inredning av ett eklektiskt stort avskilt allrum, med vita väggar, mellanmörkt trägolv, en standard öppen spis, en spiselkrans i betong och en väggmonterad TV
53 foton på gult sällskapsrum, med en spiselkrans i betong
1



