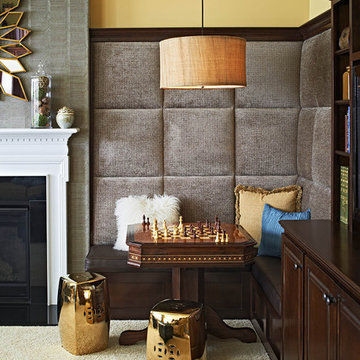966 foton på gult sällskapsrum, med gula väggar
Sortera efter:
Budget
Sortera efter:Populärt i dag
41 - 60 av 966 foton
Artikel 1 av 3
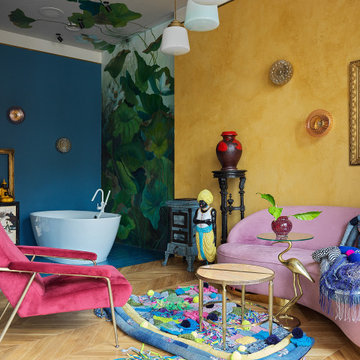
Eklektisk inredning av ett allrum med öppen planlösning, med gula väggar, mellanmörkt trägolv och brunt golv
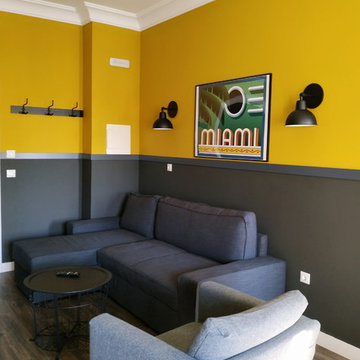
Apartamento 101
Inspiration för ett litet allrum med öppen planlösning, med gula väggar, klinkergolv i keramik, en väggmonterad TV och brunt golv
Inspiration för ett litet allrum med öppen planlösning, med gula väggar, klinkergolv i keramik, en väggmonterad TV och brunt golv

in questo piacevole soggiorno trova posto un piccolo angolo cottura che si sa trasformare in zona tv. il divano letto rende questo spazio utilizzabile anche come seconda camera da letto
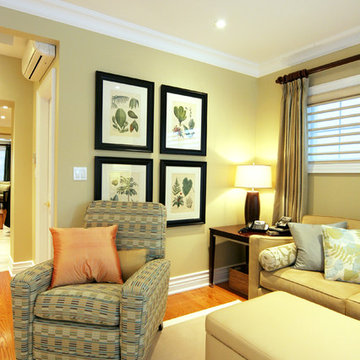
This chair reclines so its beautiful and functional at the same time!
This project is 5+ years old. Most items shown are custom (eg. millwork, upholstered furniture, drapery). Most goods are no longer available. Benjamin Moore paint.
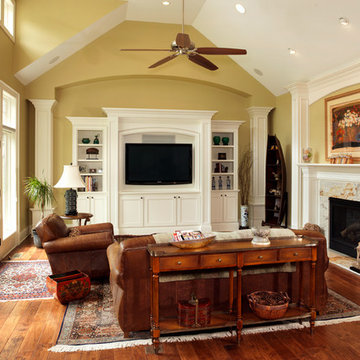
Idéer för ett mellanstort klassiskt separat vardagsrum, med gula väggar, mörkt trägolv, en standard öppen spis, en spiselkrans i trä och en inbyggd mediavägg
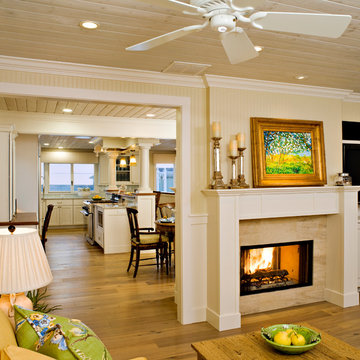
John Durant Photography
Chereskin Architecture
Bild på ett mellanstort maritimt allrum med öppen planlösning, med gula väggar, ljust trägolv, en dubbelsidig öppen spis, en spiselkrans i sten och en väggmonterad TV
Bild på ett mellanstort maritimt allrum med öppen planlösning, med gula väggar, ljust trägolv, en dubbelsidig öppen spis, en spiselkrans i sten och en väggmonterad TV

Ochre plaster fireplace design with stone mosaic tile mantle and hearth. Exposed wood beams and wood ceiling treatment for a warm look.
Amerikansk inredning av ett vardagsrum, med gula väggar, betonggolv, en öppen hörnspis, en spiselkrans i trä och grått golv
Amerikansk inredning av ett vardagsrum, med gula väggar, betonggolv, en öppen hörnspis, en spiselkrans i trä och grått golv
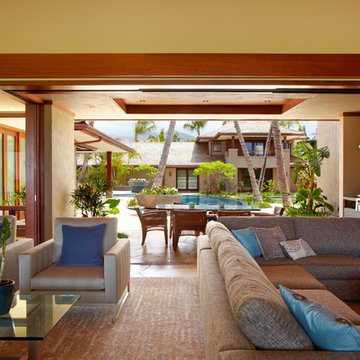
A 5,000 square foot "Hawaiian Ranch" style single-family home located in Kailua, Hawaii. Design focuses on blending into the surroundings while maintaing a fresh, up-to-date feel. Finished home reflects a strong indoor-outdoor relationship and features a lovely courtyard and pool, buffered from onshore winds.
Photography - Kyle Rothenborg
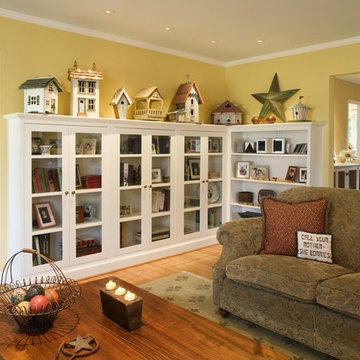
Exempel på ett mellanstort eklektiskt separat vardagsrum, med gula väggar, ljust trägolv och brunt golv
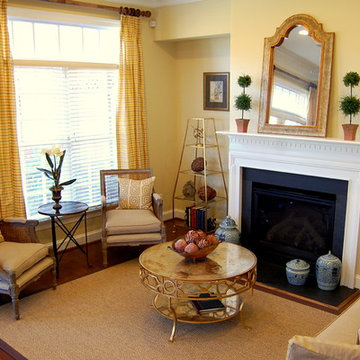
living room at the Grayson Hill Sales Center
Inspiration för eklektiska vardagsrum, med gula väggar
Inspiration för eklektiska vardagsrum, med gula väggar
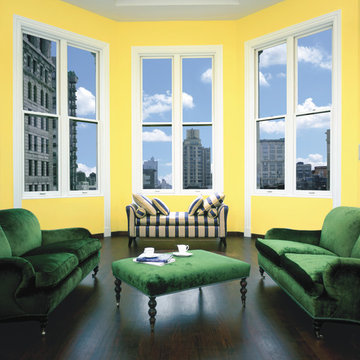
Homeowners may enjoy the view and natural light more with reduced heat and glare with window film installed Photo Courtesy of Eastman
Exempel på ett mellanstort klassiskt separat vardagsrum, med ett finrum, gula väggar, mörkt trägolv och brunt golv
Exempel på ett mellanstort klassiskt separat vardagsrum, med ett finrum, gula väggar, mörkt trägolv och brunt golv
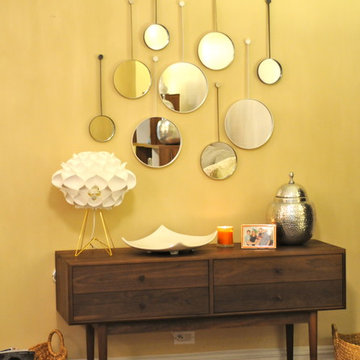
Beautiful arrangement of mirrors with a lovely console table, great for storage. Practical and Lovely.
Photography: Kathleen Cain Photography
Idéer för stora eklektiska separata vardagsrum, med gula väggar, mellanmörkt trägolv och brunt golv
Idéer för stora eklektiska separata vardagsrum, med gula väggar, mellanmörkt trägolv och brunt golv

This dark, claustrophobic kitchen was transformed into an open, vibrant space where the homeowner could showcase her original artwork while enjoying a fluid and well-designed space. Custom cabinetry materials include gray-washed white oak to compliment the new flooring, along with white gloss uppers and tall, bright blue cabinets. Details include a chef-style sink, quartz counters, motorized assist for heavy drawers and various cabinetry organizers. Jewelry-like artisan pulls are repeated throughout to bring it all together. The leather cabinet finish on the wet bar and display area is one of our favorite custom details. The coat closet was ‘concealed' by installing concealed hinges, touch-latch hardware, and painting it the color of the walls. Next to it, at the stair ledge, a recessed cubby was installed to utilize the otherwise unused space and create extra kitchen storage.
The condo association had very strict guidelines stating no work could be done outside the hours of 9am-4:30pm, and no work on weekends or holidays. The elevator was required to be fully padded before transporting materials, and floor coverings needed to be placed in the hallways every morning and removed every afternoon. The condo association needed to be notified at least 5 days in advance if there was going to be loud noises due to construction. Work trucks were not allowed in the parking structure, and the city issued only two parking permits for on-street parking. These guidelines required detailed planning and execution in order to complete the project on schedule. Kraft took on all these challenges with ease and respect, completing the project complaint-free!
HONORS
2018 Pacific Northwest Remodeling Achievement Award for Residential Kitchen $100,000-$150,000 category
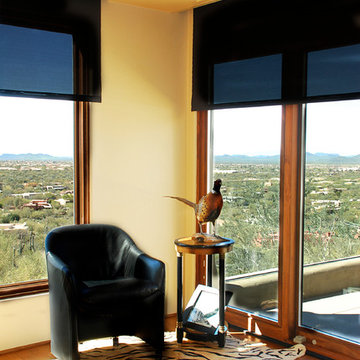
Inspiration för ett mellanstort vintage allrum med öppen planlösning, med gula väggar, mellanmörkt trägolv, ett finrum och brunt golv
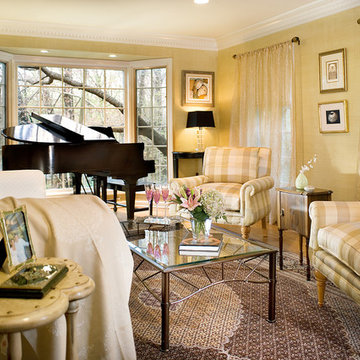
This sun filled living room in western New Jersey became the showcase for a Somerset county estate. The miniature baby grande piano at the end of the room looked over views of the side yard. A lighter pallette of creamy whites and golden yellows was used in the silk covered chairs and the contemporary white sofa. Artwork was the selection used from the private collection of the owners.

Attic finishing in Ballard area. The work included complete wall and floor finishing, structural reinforcement, custom millwork, electrical work, vinyl plank installation, insulation, window installation,

This is another favorite home redesign project.
Throughout my career, I've worked with some hefty budgets on a number of high-end projects. You can visit Paris Kitchens and Somerset Kitchens, companies that I have worked for previously, to get an idea of what I mean. I could start name dropping here, but I won’t, because that's not what this project is about. This project is about a small budget and a happy homeowner.
This was one of the first projects with a custom interior design at a fraction of a regular budget. I could use the term “value engineering” to describe it, because this particular interior was heavily value engineered.
The result: a sophisticated interior that looks so much more expensive than it is. And one ecstatic homeowner. Mission impossible accomplished.
P.S. Don’t ask me how much it cost, I promised the homeowner that their impressive budget will remain confidential.
In any case, no one would believe me even if I spilled the beans.
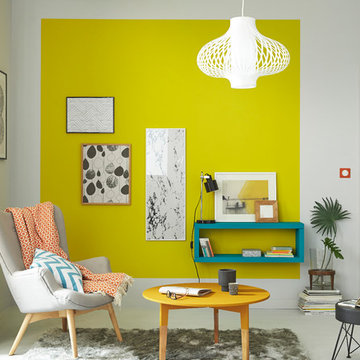
Idéer för att renovera ett mellanstort funkis allrum med öppen planlösning, med ett bibliotek och gula väggar
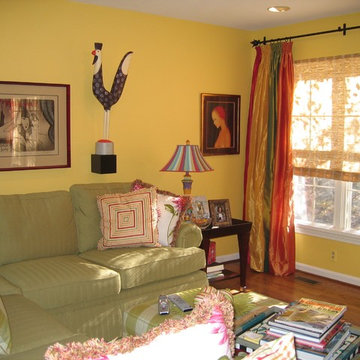
Exempel på ett mellanstort eklektiskt allrum med öppen planlösning, med ett finrum, gula väggar, mellanmörkt trägolv och brunt golv
966 foton på gult sällskapsrum, med gula väggar
3




