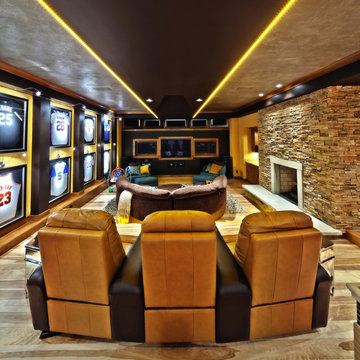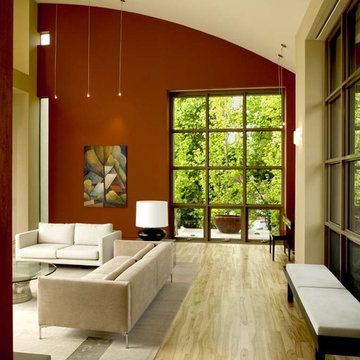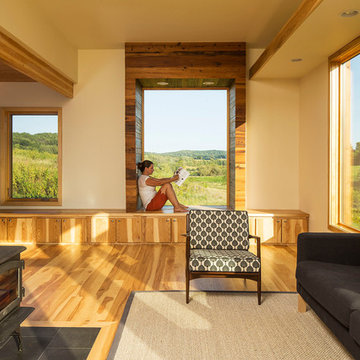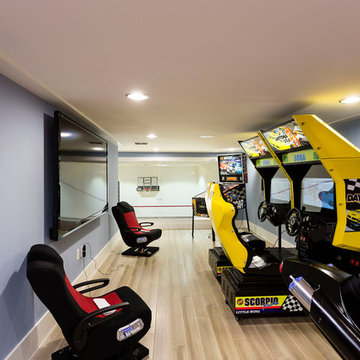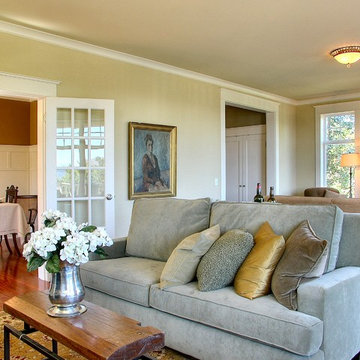60 foton på gult sällskapsrum
Sortera efter:
Budget
Sortera efter:Populärt i dag
1 - 20 av 60 foton
Artikel 1 av 3

Daniel Newcomb
Bild på ett mellanstort vintage allrum med öppen planlösning, med grå väggar, ett finrum, mörkt trägolv och brunt golv
Bild på ett mellanstort vintage allrum med öppen planlösning, med grå väggar, ett finrum, mörkt trägolv och brunt golv

Photographer: Terri Glanger
Inspiration för ett funkis allrum med öppen planlösning, med gula väggar, mellanmörkt trägolv, orange golv, en standard öppen spis och en spiselkrans i betong
Inspiration för ett funkis allrum med öppen planlösning, med gula väggar, mellanmörkt trägolv, orange golv, en standard öppen spis och en spiselkrans i betong

LED strips uplight the ceiling from the exposed I-beams, while direct lighting is provided from pendant mounted multiple headed adjustable accent lights.
Studio B Architects, Aspen, CO.
Photo by Raul Garcia
Key Words: Lighting, Modern Lighting, Lighting Designer, Lighting Design, Design, Lighting, ibeams, ibeam, indoor pool, living room lighting, beam lighting, modern pendant lighting, modern pendants, contemporary living room, modern living room, modern living room, contemporary living room, modern living room, modern living room, modern living room, modern living room, contemporary living room, contemporary living room

Complete interior renovation of a 1980s split level house in the Virginia suburbs. Main level includes reading room, dining, kitchen, living and master bedroom suite. New front elevation at entry, new rear deck and complete re-cladding of the house. Interior: The prototypical layout of the split level home tends to separate the entrance, and any other associated space, from the rest of the living spaces one half level up. In this home the lower level "living" room off the entry was physically isolated from the dining, kitchen and family rooms above, and was only connected visually by a railing at dining room level. The owner desired a stronger integration of the lower and upper levels, in addition to an open flow between the major spaces on the upper level where they spend most of their time. ExteriorThe exterior entry of the house was a fragmented composition of disparate elements. The rear of the home was blocked off from views due to small windows, and had a difficult to use multi leveled deck. The owners requested an updated treatment of the entry, a more uniform exterior cladding, and an integration between the interior and exterior spaces. SOLUTIONS The overriding strategy was to create a spatial sequence allowing a seamless flow from the front of the house through the living spaces and to the exterior, in addition to unifying the upper and lower spaces. This was accomplished by creating a "reading room" at the entry level that responds to the front garden with a series of interior contours that are both steps as well as seating zones, while the orthogonal layout of the main level and deck reflects the pragmatic daily activities of cooking, eating and relaxing. The stairs between levels were moved so that the visitor could enter the new reading room, experiencing it as a place, before moving up to the main level. The upper level dining room floor was "pushed" out into the reading room space, thus creating a balcony over and into the space below. At the entry, the second floor landing was opened up to create a double height space, with enlarged windows. The rear wall of the house was opened up with continuous glass windows and doors to maximize the views and light. A new simplified single level deck replaced the old one.
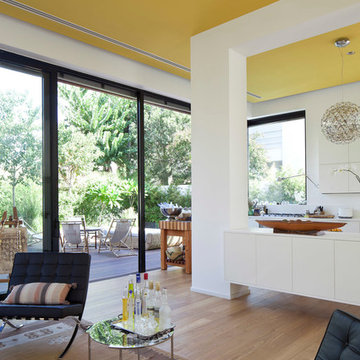
Amit Giron
Inspiration för ett funkis allrum med öppen planlösning, med ljust trägolv
Inspiration för ett funkis allrum med öppen planlösning, med ljust trägolv

The library is a room within a room -- an effect that is enhanced by a material inversion; the living room has ebony, fired oak floors and a white ceiling, while the stepped up library has a white epoxy resin floor with an ebony oak ceiling.

Inredning av ett modernt vardagsrum, med gröna väggar, mellanmörkt trägolv, en bred öppen spis och orange golv
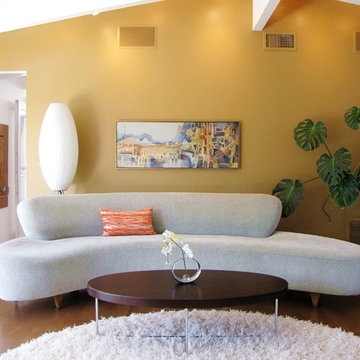
Photo by Tara Bussema © 2013 Houzz
Coffee table, Ebay; circle rug: Tokyo White, Mat; flooring: medium brown, hard maple, Lauzon; sofa: Cloud sofa, Modernica; floor lamp: Nelson Cigar bubble lamp, Modernica; wall art: Vintage find, Long Beach Antique Market at Veteran's Stadium
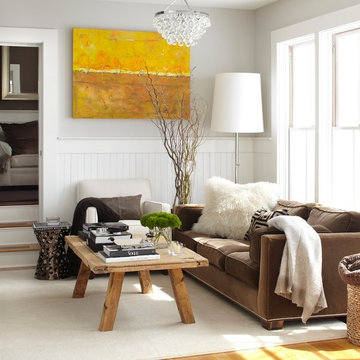
URRUTIA DESIGN
Photography by Matt Sartain
Foto på ett rustikt vardagsrum, med grå väggar
Foto på ett rustikt vardagsrum, med grå väggar

Nat Rea Photography
Maritim inredning av ett vardagsrum, med bruna väggar, mellanmörkt trägolv och en öppen vedspis
Maritim inredning av ett vardagsrum, med bruna väggar, mellanmörkt trägolv och en öppen vedspis
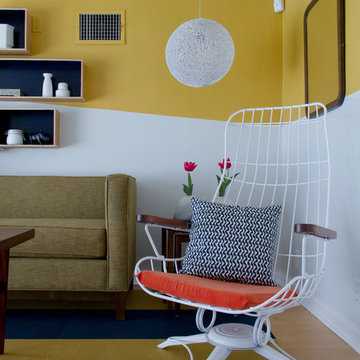
Mollie Ranize for Teen Project.
Eklektisk inredning av ett vardagsrum, med gula väggar
Eklektisk inredning av ett vardagsrum, med gula väggar
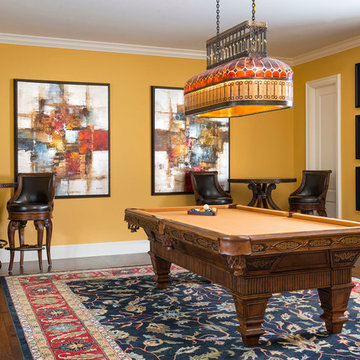
This game room encompasses everything from seating to pub tables to pool tables, but it's the unique antique light fixture that steals the show in this room.
Design: Wesley-Wayne Interiors
Photo: Dan Piassick
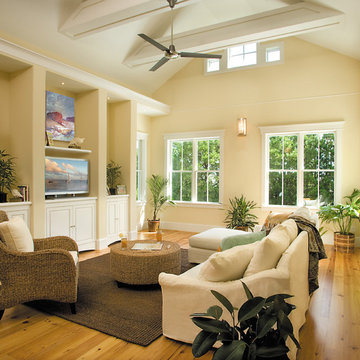
Inspiration för ett maritimt allrum, med beige väggar, mellanmörkt trägolv och en fristående TV
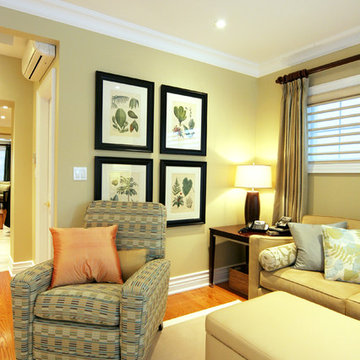
This chair reclines so its beautiful and functional at the same time!
This project is 5+ years old. Most items shown are custom (eg. millwork, upholstered furniture, drapery). Most goods are no longer available. Benjamin Moore paint.
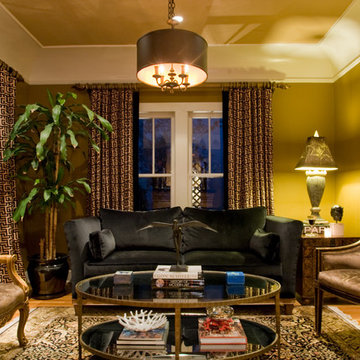
Ebanista, Kravet, Lee Jofa, Nomi, Corbett Lighting,
Idéer för ett eklektiskt separat vardagsrum
Idéer för ett eklektiskt separat vardagsrum
60 foton på gult sällskapsrum
1




