2 654 foton på gult trähus
Sortera efter:
Budget
Sortera efter:Populärt i dag
1 - 20 av 2 654 foton
Artikel 1 av 3
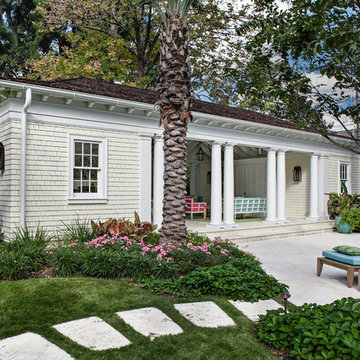
Zac Seewald - Photographer
Idéer för att renovera ett vintage gult trähus, med allt i ett plan, valmat tak och tak i shingel
Idéer för att renovera ett vintage gult trähus, med allt i ett plan, valmat tak och tak i shingel
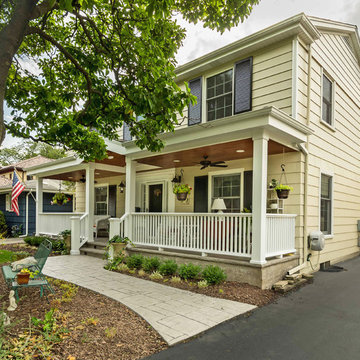
This 2-story home needed a little love on the outside, with a new front porch to provide curb appeal as well as useful seating areas at the front of the home. The traditional style of the home was maintained, with it's pale yellow siding and black shutters. The addition of the front porch with flagstone floor, white square columns, rails and balusters, and a small gable at the front door helps break up the 2-story front elevation and provides the covered seating desired. Can lights in the wood ceiling provide great light for the space, and the gorgeous ceiling fans increase the breeze for the home owners when sipping their tea on the porch. The new stamped concrete walk from the driveway and simple landscaping offer a quaint picture from the street, and the homeowners couldn't be happier.

Exterior front entry of the second dwelling beach house in Santa Cruz, California, showing the main front entry. The covered front entry provides weather protection and making the front entry more inviting.
Golden Visions Design
Santa Cruz, CA 95062
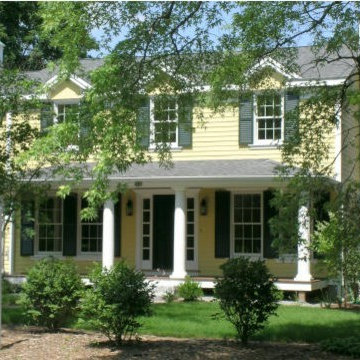
With a bit of work a run-down mid-century Garrison Colonial was transformed into a sprawling L-shaped Farmhouse with a classic front porch.
Idéer för att renovera ett stort lantligt gult trähus, med två våningar
Idéer för att renovera ett stort lantligt gult trähus, med två våningar
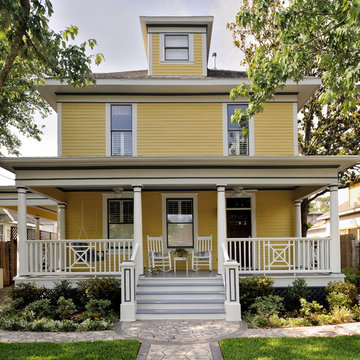
Email me at carla@carlaaston.com to receive access to the list of paint colors for this project. Title your email "Heights Project Paint Colors" Miro Dvorscak, photographer
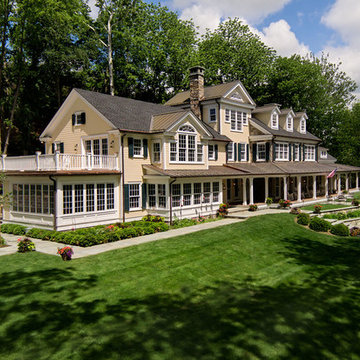
rob karosis
Idéer för mycket stora lantliga gula hus, med tre eller fler plan, sadeltak och tak i shingel
Idéer för mycket stora lantliga gula hus, med tre eller fler plan, sadeltak och tak i shingel

The SEASHELL Cottage. http://www.thecottagesnc.com/property/seashell-cottage-office-2/
Photo: Morvil Design.
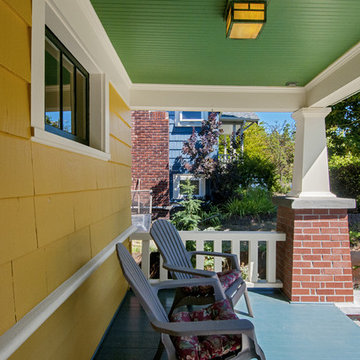
Dan Farmer of Seattle Home Tours
Bild på ett litet amerikanskt gult hus, med allt i ett plan, sadeltak och tak i shingel
Bild på ett litet amerikanskt gult hus, med allt i ett plan, sadeltak och tak i shingel
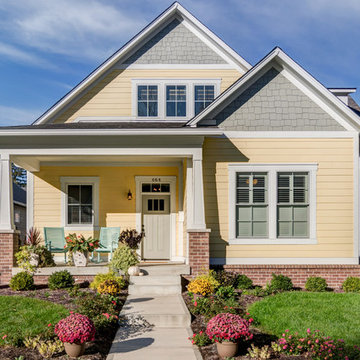
This charming craftsman cottage stands out thanks to the pale yellow exterior.
Photo Credit: Tom Graham
Inredning av ett amerikanskt mellanstort gult hus, med allt i ett plan, sadeltak och tak i shingel
Inredning av ett amerikanskt mellanstort gult hus, med allt i ett plan, sadeltak och tak i shingel
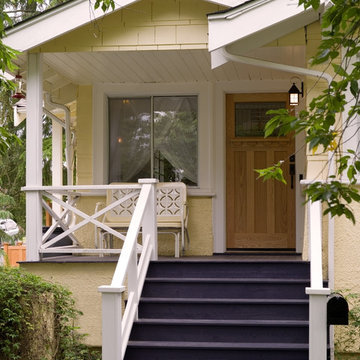
“© 2010, Dale Lang”
Inspiration för mellanstora amerikanska gula hus, med allt i ett plan och sadeltak
Inspiration för mellanstora amerikanska gula hus, med allt i ett plan och sadeltak
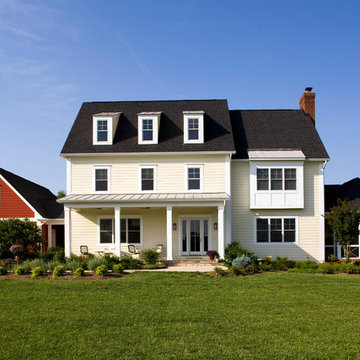
New house built with Funky Farmhouse style architecture
Exempel på ett klassiskt gult trähus
Exempel på ett klassiskt gult trähus

Colorful exterior by Color Touch Painting
Idéer för små maritima gula hus, med två våningar, sadeltak och tak i shingel
Idéer för små maritima gula hus, med två våningar, sadeltak och tak i shingel
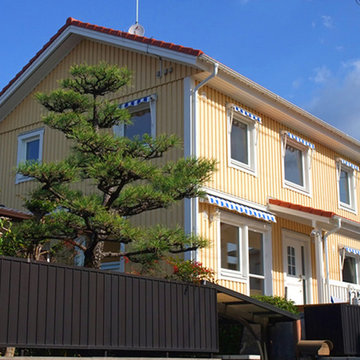
スウェーデンの家らしい、シンメトリカルな外観、そしてご多忙なご夫妻のために合理的な家事動線と間取りを追求いたしました。
中央動線ならではのオープン階段から二階のファミリールームへ開放感のつなぎりは、北欧の住宅設計スタイルそのものです。
大きめのキッチンスペースには可能な限りの機能性とたっぷりの収納量を計画しています。リビングルームはAVルームも兼ねており、部屋の各所に配置される機器類のケーブル類を隠蔽しつつも容易にメンテナンスや更新ができるように工夫した木製ケーブルスペースを特別に制作させていただきました。また、超一流の技術者でいらっしゃるご主人様のご要望とご指導により、次世代を意識した情報配線システムを各室各部へ網羅するなど、設備的にもとても内容の濃い仕上がりとなっております。
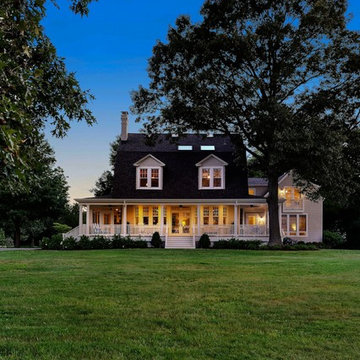
View of home from Oak Creek at dusk.
© REAL-ARCH-MEDIA
Lantlig inredning av ett stort gult hus, med två våningar, mansardtak och tak i shingel
Lantlig inredning av ett stort gult hus, med två våningar, mansardtak och tak i shingel
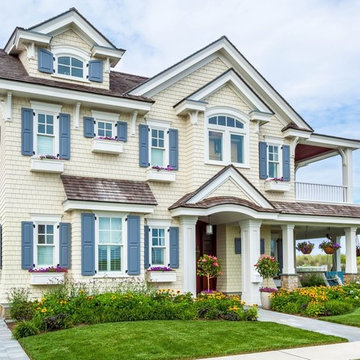
Bild på ett maritimt gult hus, med tre eller fler plan, sadeltak och tak i shingel

Inspiration för ett stort minimalistiskt gult trähus, med två våningar och sadeltak
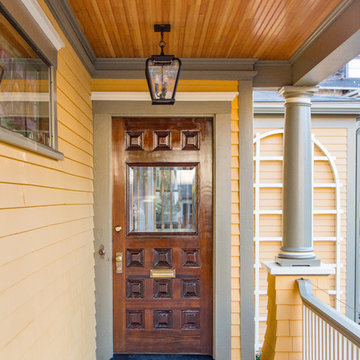
As seen on This Old House, photo by Eric Roth
Exempel på ett stort klassiskt gult trähus, med tre eller fler plan och sadeltak
Exempel på ett stort klassiskt gult trähus, med tre eller fler plan och sadeltak
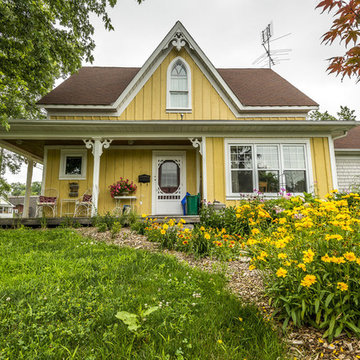
Ontario Farm House style with gothic window accent, beautiful gardens, spacious lawn and wrap around porch
Exempel på ett litet klassiskt gult hus, med allt i ett plan
Exempel på ett litet klassiskt gult hus, med allt i ett plan
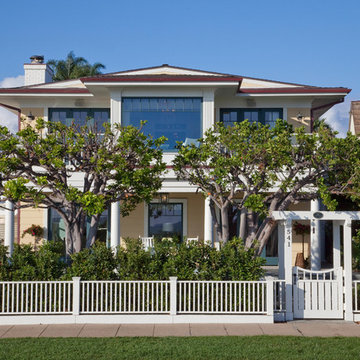
Kim Grant, Architect;
Gail Owens, Photographer
Idéer för ett maritimt gult trähus, med två våningar och valmat tak
Idéer för ett maritimt gult trähus, med två våningar och valmat tak
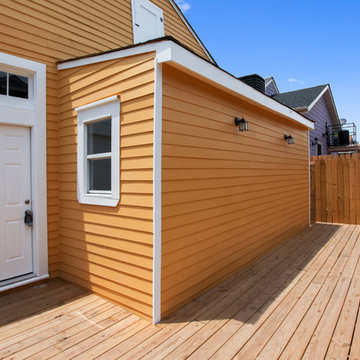
Spectacular renovation ne heart of New Orleans performed by MLM INC.
Historical flavor meets modern finishes, great feel of old New Orleans with modern amenities.
Renovation features:
- marble finishes,
- heart pine antique hardwood floors,
- transoms,
- open floor plan,
- practical master bathroom layout.
2 654 foton på gult trähus
1