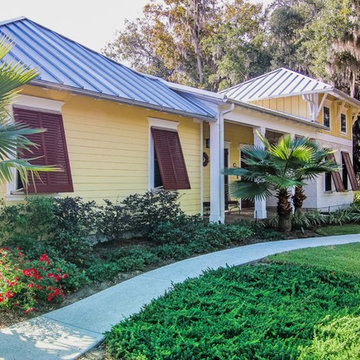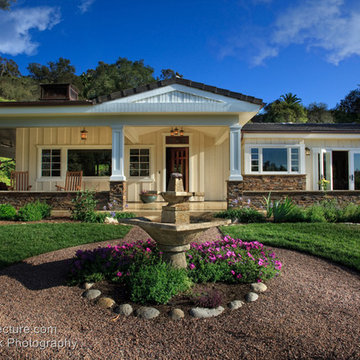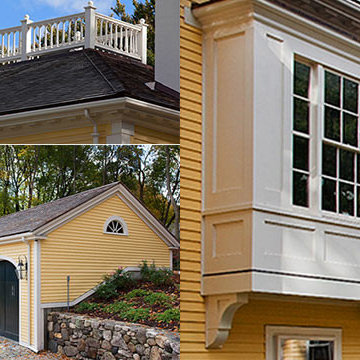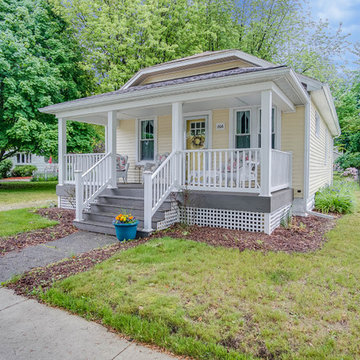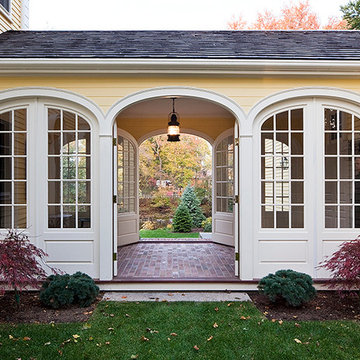2 654 foton på gult trähus
Sortera efter:
Budget
Sortera efter:Populärt i dag
61 - 80 av 2 654 foton
Artikel 1 av 3
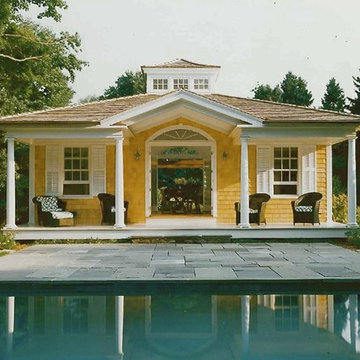
Landscape design enhances and enriches natural surroundings. Custom stone work, patios, stairs, walkways, driveways, plantings, pools, and entertaining areas are functionally designed to enhance and enrich. Hardscape details are compatible with both traditional and contemporary features.
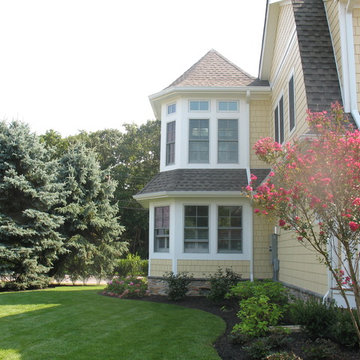
Idéer för ett mellanstort klassiskt gult hus, med två våningar, sadeltak och tak i shingel

TEAM
Architect: LDa Architecture & Interiors
Builder: Old Grove Partners, LLC.
Landscape Architect: LeBlanc Jones Landscape Architects
Photographer: Greg Premru Photography
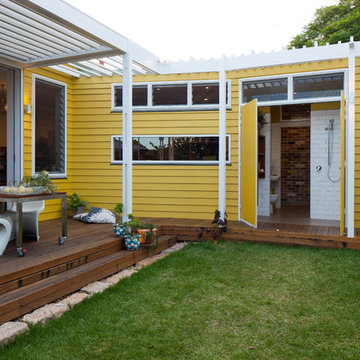
Douglas Frost
Idéer för ett litet eklektiskt gult trähus, med allt i ett plan och platt tak
Idéer för ett litet eklektiskt gult trähus, med allt i ett plan och platt tak
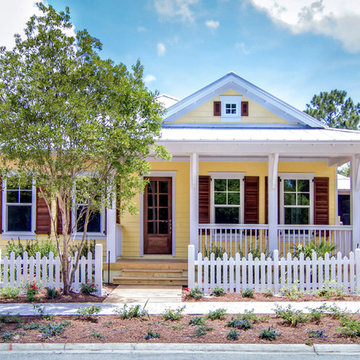
Built by Glenn Layton Homes in Paradise Key South Beach, Jacksonville Beach, Florida.
Inspiration för ett mellanstort maritimt gult trähus, med allt i ett plan och sadeltak
Inspiration för ett mellanstort maritimt gult trähus, med allt i ett plan och sadeltak
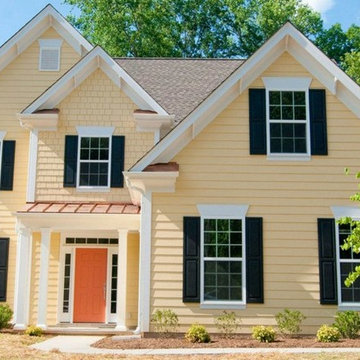
Inspiration för ett mellanstort vintage gult hus, med två våningar, sadeltak och tak i shingel
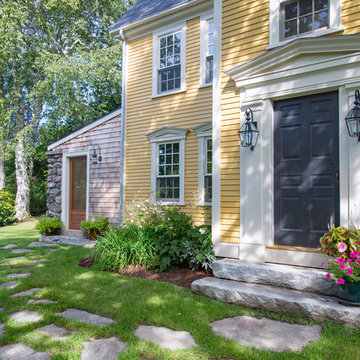
The Johnson-Thompson house is the oldest house in Winchester, MA, dating back to the early 1700s. The addition and renovation expanded the structure and added three full bathrooms including a spacious two-story master bathroom, as well as an additional bedroom for the daughter. The kitchen was moved and expanded into a large open concept kitchen and family room, creating additional mud-room and laundry space. But with all the new improvements, the original historic fabric and details remain. The moldings are copied from original pieces, salvaged bricks make up the kitchen backsplash. Wood from the barn was reclaimed to make sliding barn doors. The wood fireplace mantels were carefully restored and original beams are exposed throughout the house. It's a wonderful example of modern living and historic preservation.
Eric Roth
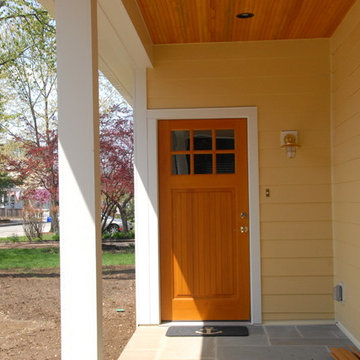
Foto på ett stort vintage gult hus, med två våningar, valmat tak och tak i shingel
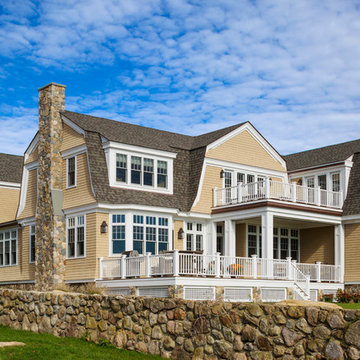
This Oceanside home, built to take advantage of majestic rocky views of the North Atlantic, incorporates outside living with inside glamor.
Sunlight streams through the large exterior windows that overlook the ocean. The light filters through to the back of the home with the clever use of over sized door frames with transoms, and a large pass through opening from the kitchen/living area to the dining area.
Retractable mosquito screens were installed on the deck to create an outdoor- dining area, comfortable even in the mid summer bug season. Photography: Greg Premru
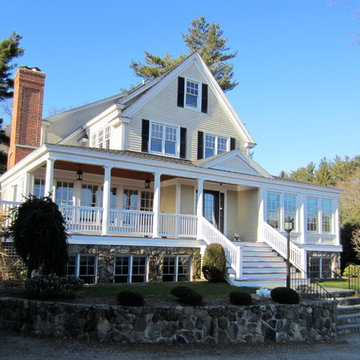
South Side
Idéer för ett stort klassiskt gult hus, med tre eller fler plan, sadeltak och tak i shingel
Idéer för ett stort klassiskt gult hus, med tre eller fler plan, sadeltak och tak i shingel
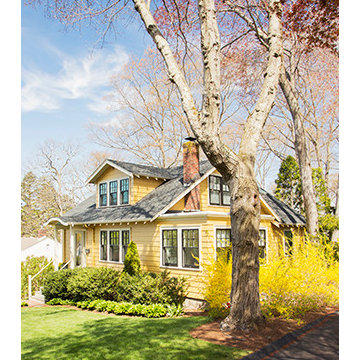
Eric Roth Photography
Bild på ett litet amerikanskt gult trähus, med två våningar
Bild på ett litet amerikanskt gult trähus, med två våningar
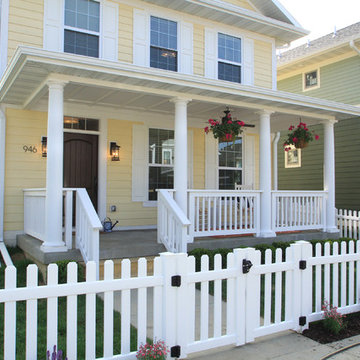
Beautiful colonial two-story home complete with white picket fence and hanging baskets.
Idéer för att renovera ett mellanstort vintage gult trähus, med två våningar
Idéer för att renovera ett mellanstort vintage gult trähus, med två våningar
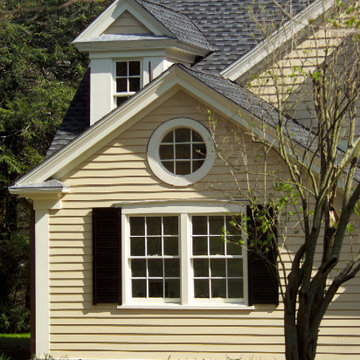
This project was the historical Main Street house in Wenham Massachusetts. Beautifully built with the classic charm and beauty of the historic neighborhood. The architects of Olson Lewis Dioli &Doktor worked along side with the David Clough Construction Team in restoring this Main Street house.
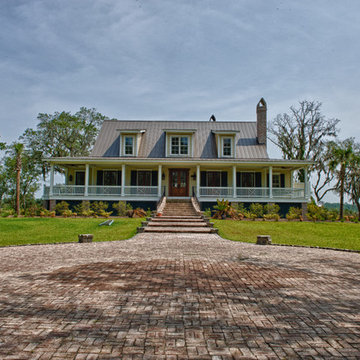
Inspiration för mellanstora klassiska gula hus, med två våningar och tak i metall

This 2-story home needed a little love on the outside, with a new front porch to provide curb appeal as well as useful seating areas at the front of the home. The traditional style of the home was maintained, with it's pale yellow siding and black shutters. The addition of the front porch with flagstone floor, white square columns, rails and balusters, and a small gable at the front door helps break up the 2-story front elevation and provides the covered seating desired. Can lights in the wood ceiling provide great light for the space, and the gorgeous ceiling fans increase the breeze for the home owners when sipping their tea on the porch. The new stamped concrete walk from the driveway and simple landscaping offer a quaint picture from the street, and the homeowners couldn't be happier.
2 654 foton på gult trähus
4
