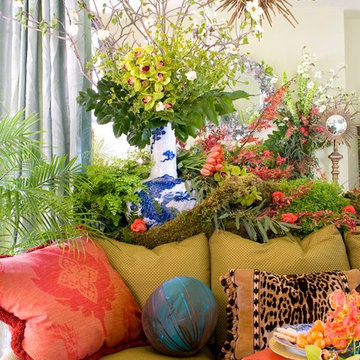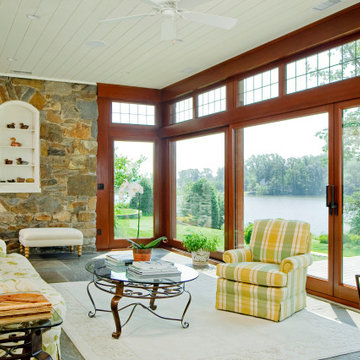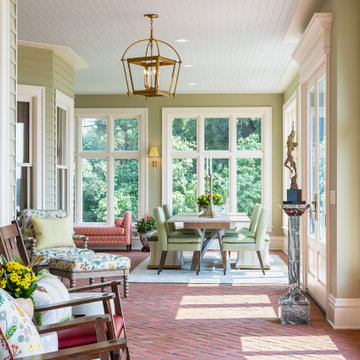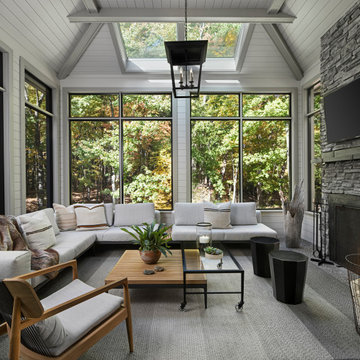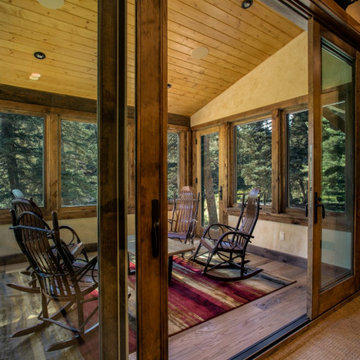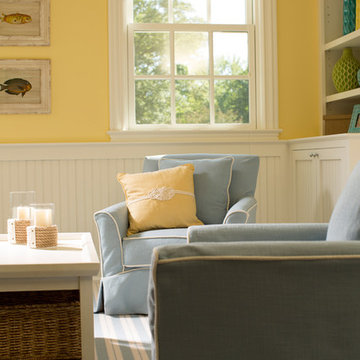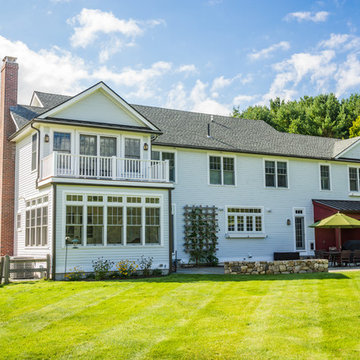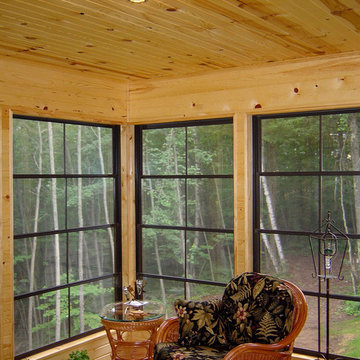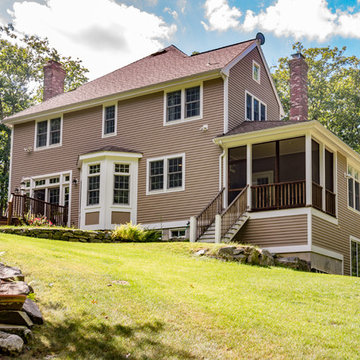378 foton på gult uterum
Sortera efter:
Budget
Sortera efter:Populärt i dag
21 - 40 av 378 foton
Artikel 1 av 2
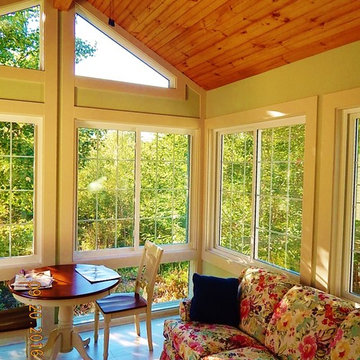
Four season cathedral sunroom on existing deck. Sheetrocked interior walls & knotty pine wood ceiling.
Bild på ett vintage uterum
Bild på ett vintage uterum

Idéer för att renovera ett rustikt uterum, med en öppen hörnspis, en spiselkrans i sten, tak, beiget golv och ljust trägolv

Architect: Cook Architectural Design Studio
General Contractor: Erotas Building Corp
Photo Credit: Susan Gilmore Photography
Idéer för ett mellanstort klassiskt uterum, med mörkt trägolv, tak och svart golv
Idéer för ett mellanstort klassiskt uterum, med mörkt trägolv, tak och svart golv
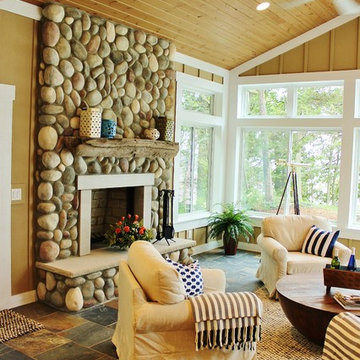
This incredible Cottage Home lake house sits atop a Lake Michigan shoreline bluff, taking in all the sounds and views of the magnificent lake. This custom built, LEED Certified home boasts of over 5,100 sq. ft. of living space – 6 bedrooms including a dorm room and a bunk room, 5 baths, 3 inside living spaces, porches and patios, and a kitchen with beverage pantry that takes the cake. The 4-seasons porch is where all guests desire to stay – welcomed by the peaceful wooded surroundings and blue hues of the great lake.
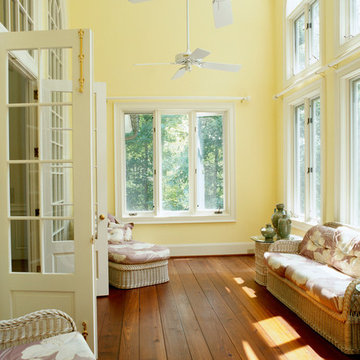
Idéer för att renovera ett mellanstort vintage uterum, med mörkt trägolv och tak
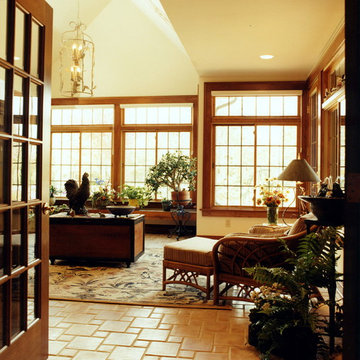
Traditional three season room off the kitchen
Inspiration för ett mellanstort vintage uterum, med klinkergolv i keramik, takfönster och beiget golv
Inspiration för ett mellanstort vintage uterum, med klinkergolv i keramik, takfönster och beiget golv
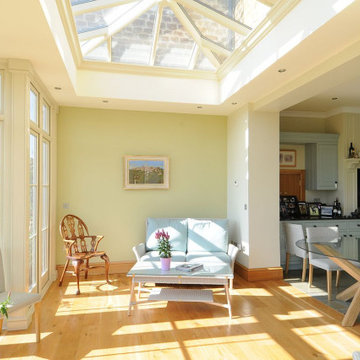
This orangery in rural Warwickshire was built as a link from the house to the garden with a sitting area between. It was opened up to the kitchen which allowed a lot more light to into the home. The clients have a formal rose garden and lawns which they can now enjoy from the comfort and warmth of their armchairs.
Incorporating full length windows and a high roof in this design brings lots of light, and the tastefully furnished space enables the clients to enjoy the natural environment all year round. The clients were full of praise for the David Salisbury team and were thrilled with the new addition to their home.

An eclectic Sunroom/Family Room with European design. Photography by Jill Buckner Photo
Exempel på ett stort klassiskt uterum, med mellanmörkt trägolv, en standard öppen spis, en spiselkrans i trä, tak och brunt golv
Exempel på ett stort klassiskt uterum, med mellanmörkt trägolv, en standard öppen spis, en spiselkrans i trä, tak och brunt golv

Photographer: Gordon Beall
Builder: Tom Offutt, TJO Company
Architect: Richard Foster
Foto på ett stort shabby chic-inspirerat uterum, med travertin golv, tak och beiget golv
Foto på ett stort shabby chic-inspirerat uterum, med travertin golv, tak och beiget golv
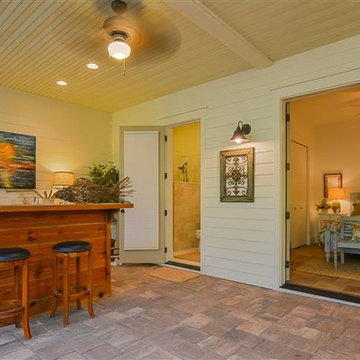
Exempel på ett mellanstort klassiskt uterum, med skiffergolv, en standard öppen spis, en spiselkrans i sten och takfönster
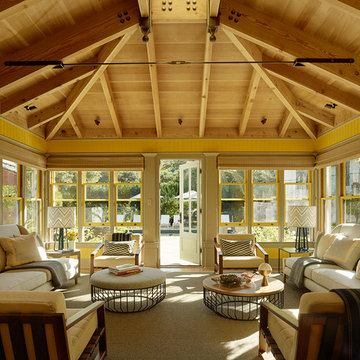
This getaway for a busy globe-trotting family is close to home for me. It is in beautiful Saint Helena, California, where I have a home myself (See Napa Valley Redux). The clients’ direction was for a more modern aesthetic than the traditional style the architecture might have dictated. We painted the exterior and interior neutral dark hues and filled it with comfortable furniture for entertaining, hanging out and family dinners.
Photography: Matthew Millman
378 foton på gult uterum
2
