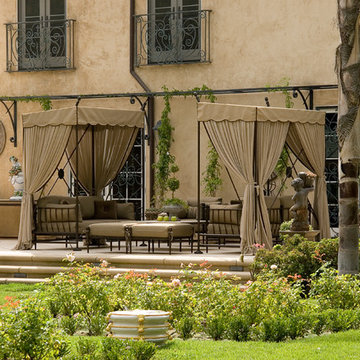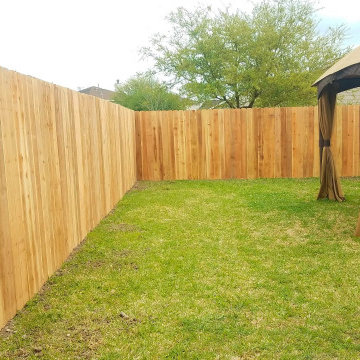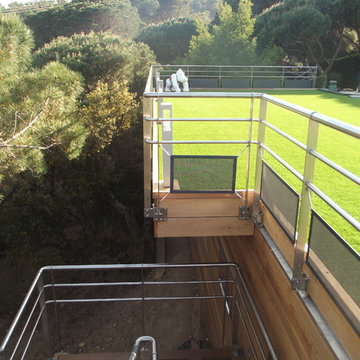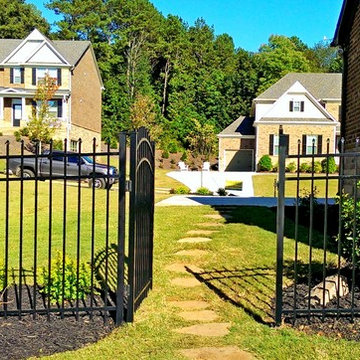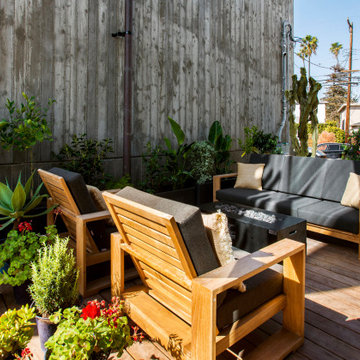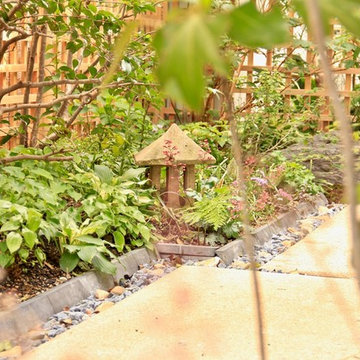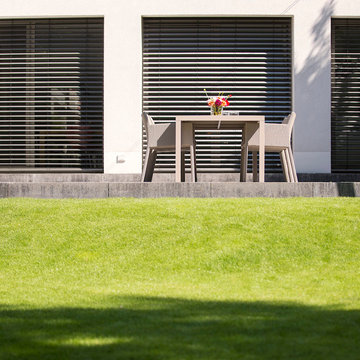Sortera efter:
Budget
Sortera efter:Populärt i dag
201 - 220 av 224 foton
Artikel 1 av 3
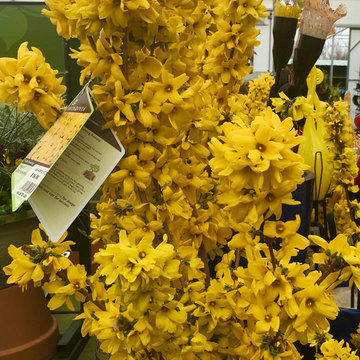
Forsythias will herald the spring.
Idéer för mellanstora medelhavsstil formella trädgårdar i full sol längs med huset på sommaren, med en trädgårdsgång och naturstensplattor
Idéer för mellanstora medelhavsstil formella trädgårdar i full sol längs med huset på sommaren, med en trädgårdsgång och naturstensplattor
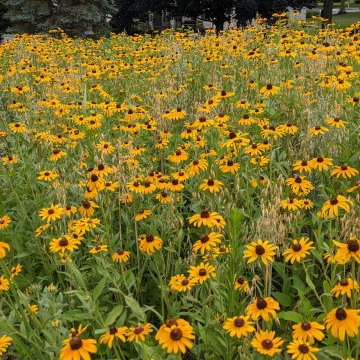
Urban meadow project, year 1, July
Foto på en mellanstor trädgård i full sol som tål torka och längs med huset på sommaren
Foto på en mellanstor trädgård i full sol som tål torka och längs med huset på sommaren
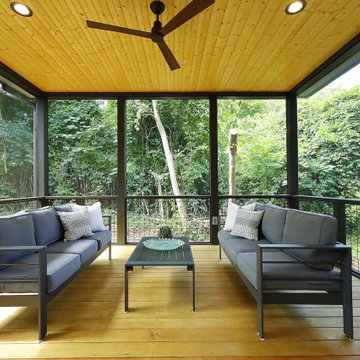
Inspiration för mellanstora moderna innätade verandor längs med huset, med trädäck, takförlängning och räcke i flera material
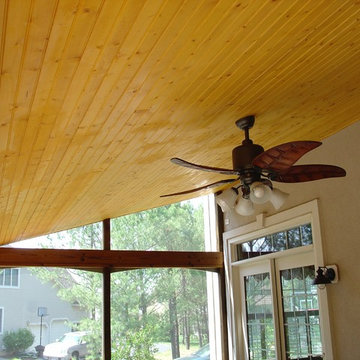
Photo of tongue and groove ceiling detail.
Photo by Garth Woodruff
Exempel på en stor klassisk trädgård i delvis sol längs med huset på sommaren, med naturstensplattor
Exempel på en stor klassisk trädgård i delvis sol längs med huset på sommaren, med naturstensplattor
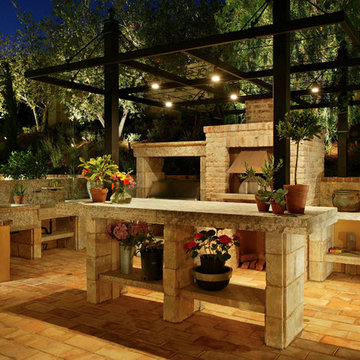
Alfresco Kitchen -
General Contractor: Forte Estate Homes
photo by Aidin Foster
Idéer för en mellanstor medelhavsstil uteplats längs med huset, med utekök, kakelplattor och en pergola
Idéer för en mellanstor medelhavsstil uteplats längs med huset, med utekök, kakelplattor och en pergola
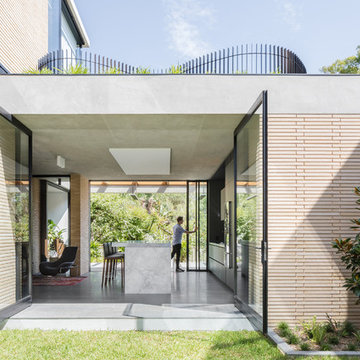
The living spaces open completely to the garden spaces, blurring the lines between indoor and outdoor.
The Balmoral House is located within the lower north-shore suburb of Balmoral. The site presents many difficulties being wedged shaped, on the low side of the street, hemmed in by two substantial existing houses and with just half the land area of its neighbours. Where previously the site would have enjoyed the benefits of a sunny rear yard beyond the rear building alignment, this is no longer the case with the yard having been sold-off to the neighbours.
Our design process has been about finding amenity where on first appearance there appears to be little.
The design stems from the first key observation, that the view to Middle Harbour is better from the lower ground level due to the height of the canopy of a nearby angophora that impedes views from the first floor level. Placing the living areas on the lower ground level allowed us to exploit setback controls to build closer to the rear boundary where oblique views to the key local features of Balmoral Beach and Rocky Point Island are best.
This strategy also provided the opportunity to extend these spaces into gardens and terraces to the limits of the site, maximising the sense of space of the 'living domain'. Every part of the site is utilised to create an array of connected interior and exterior spaces
The planning then became about ordering these living volumes and garden spaces to maximise access to view and sunlight and to structure these to accommodate an array of social situations for our Client’s young family. At first floor level, the garage and bedrooms are composed in a linear block perpendicular to the street along the south-western to enable glimpses of district views from the street as a gesture to the public realm. Critical to the success of the house is the journey from the street down to the living areas and vice versa. A series of stairways break up the journey while the main glazed central stair is the centrepiece to the house as a light-filled piece of sculpture that hangs above a reflecting pond with pool beyond.
The architecture works as a series of stacked interconnected volumes that carefully manoeuvre down the site, wrapping around to establish a secluded light-filled courtyard and terrace area on the north-eastern side. The expression is 'minimalist modern' to avoid visually complicating an already dense set of circumstances. Warm natural materials including off-form concrete, neutral bricks and blackbutt timber imbue the house with a calm quality whilst floor to ceiling glazing and large pivot and stacking doors create light-filled interiors, bringing the garden inside.
In the end the design reverses the obvious strategy of an elevated living space with balcony facing the view. Rather, the outcome is a grounded compact family home sculpted around daylight, views to Balmoral and intertwined living and garden spaces that satisfy the social needs of a growing young family.
Photo Credit: Katherine Lu
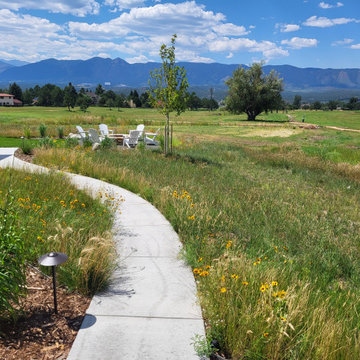
A blend of native grasses and wildflowers looks great and transitions into the surrounding open space. In addition to looking great, this area is low maintenance and water friendly.
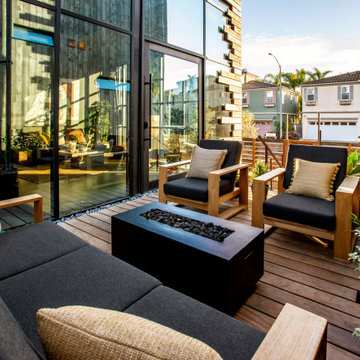
Inspiration för mellanstora industriella terrasser längs med huset, med en öppen spis och räcke i trä
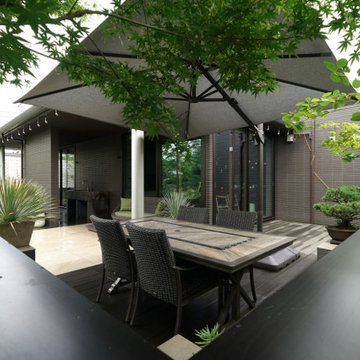
テラスエリアの家族団らんスペースです。天気の良い日はアウトドアリビングでお食事をどうぞ。
Bild på en mycket stor funkis terrass längs med huset, med utekök och markiser
Bild på en mycket stor funkis terrass längs med huset, med utekök och markiser
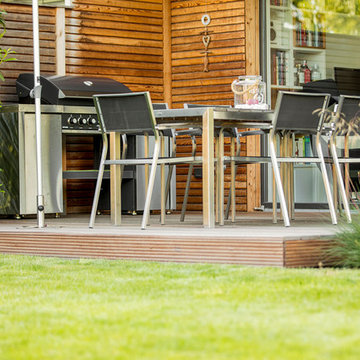
In diesem Privatgarten haben wir die Terrasse am Haus vergrößert und im hinteren Bereich des Gartens eine neue Terrasse angelegt. Zudem haben wir Trittstufen in den Rasen integriert, einen Weg verlegt sowie verschiedene Pflanzungen vorgenommen.
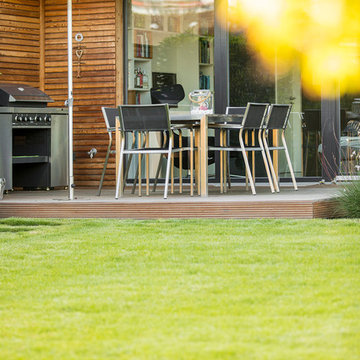
In diesem Privatgarten haben wir die Terrasse am Haus vergrößert und im hinteren Bereich des Gartens eine neue Terrasse angelegt. Zudem haben wir Trittstufen in den Rasen integriert, einen Weg verlegt sowie verschiedene Pflanzungen vorgenommen.

Liatris mit Insekten in buntem Staudenbeet
Bild på en mellanstor vintage trädgård i delvis sol längs med huset på sommaren, med naturstensplattor
Bild på en mellanstor vintage trädgård i delvis sol längs med huset på sommaren, med naturstensplattor
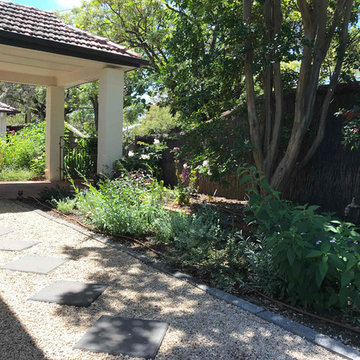
Driveway conversion to garden
Bild på en mellanstor funkis uppfart i delvis sol längs med huset på våren, med en trädgårdsgång och grus
Bild på en mellanstor funkis uppfart i delvis sol längs med huset på våren, med en trädgårdsgång och grus
224 foton på gult utomhusdesign längs med huset
11






