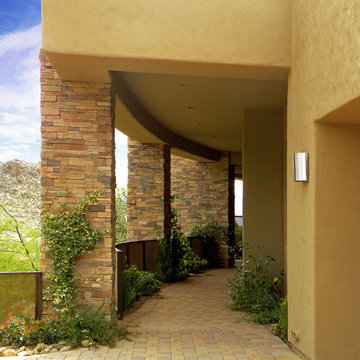Sortera efter:
Budget
Sortera efter:Populärt i dag
41 - 60 av 224 foton
Artikel 1 av 3
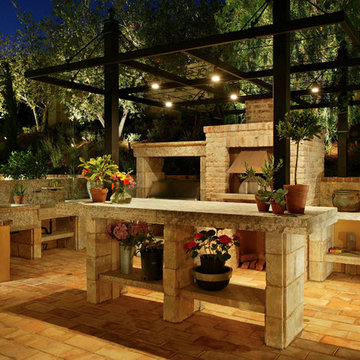
Alfresco Kitchen -
General Contractor: Forte Estate Homes
photo by Aidin Foster
Idéer för en mellanstor medelhavsstil uteplats längs med huset, med utekök, kakelplattor och en pergola
Idéer för en mellanstor medelhavsstil uteplats längs med huset, med utekök, kakelplattor och en pergola
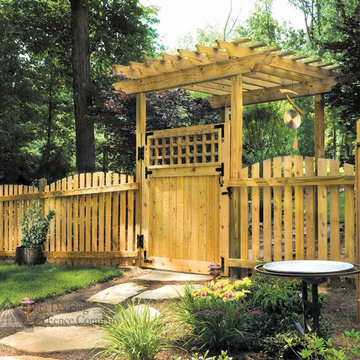
Asian gate with arbor above. Arched picket fence adds charm. Designed and built by Atlanta Decking & Fence.
Idéer för mellanstora orientaliska trädgårdar i delvis sol längs med huset på sommaren, med en trädgårdsgång och naturstensplattor
Idéer för mellanstora orientaliska trädgårdar i delvis sol längs med huset på sommaren, med en trädgårdsgång och naturstensplattor
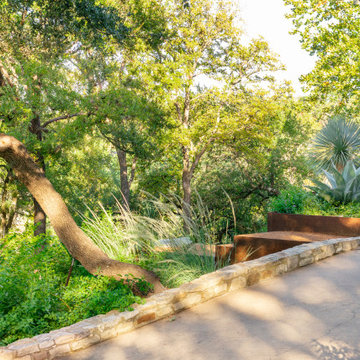
Custom steel and limestone boulder retaining walls with xeric Texas planting. Photographer: Greg Thomas, http://optphotography.com/
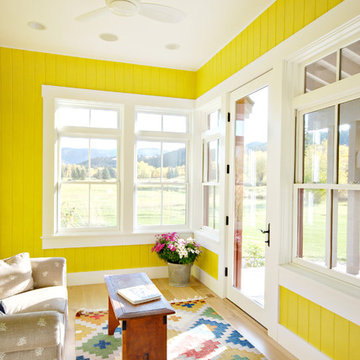
Robert Hawkins, Be A Deer
Inredning av en lantlig liten veranda längs med huset, med takförlängning och trädäck
Inredning av en lantlig liten veranda längs med huset, med takförlängning och trädäck
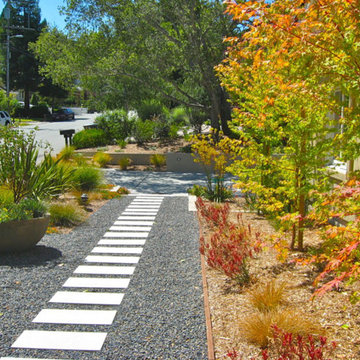
Klassisk inredning av en mellanstor trädgård i delvis sol längs med huset, med en trädgårdsgång och grus
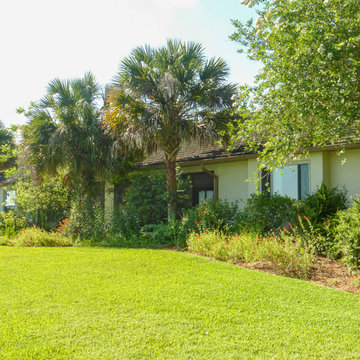
A bed of native plants and flowers surrounds and shades a sunny wall. The neatly mown lawn, despite its tidy appearance, isn't treated with fertilizers, herbicides, or pesticides; it consists of whatever happens to grow there, clipped short, and is much more eco-friendly and low-maintenance than traditional lawn.
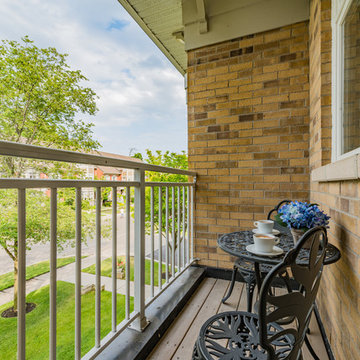
Trish Watson, Owner and Property Stylist with Su Casa Home Staging & ReDesign, is a certified, award-winning staging professional.
She combines her love of style and design to create stunning spaces that sell for above listing every time.
Trish services the Oakville, Mississauga, Burlington and surrounding areas and provides both occupied and vacant home staging services. Her niche is vacant homes because she loves the blank slate upon which she can “tell the story of the home”. She loves to create a lifestyle so any potential buyer walking through the home can envision themselves living in that home.
Su Casa works with both realtors and homeowners to help increase property value and speed of sale. Please do not hesitate to reach out and schedule and appointment with Trish today!
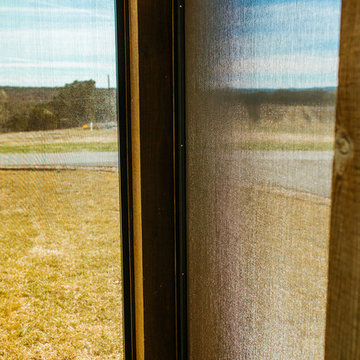
Snap Chic Photography
Idéer för en stor lantlig innätad veranda längs med huset, med betongplatta och takförlängning
Idéer för en stor lantlig innätad veranda längs med huset, med betongplatta och takförlängning
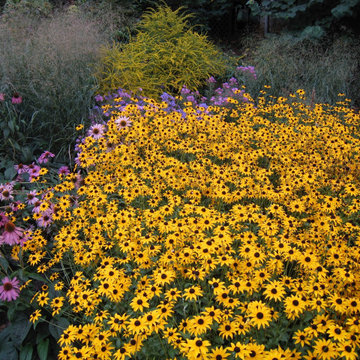
We call these gardens "living landscapes" because the native plants they contain seed off and change locations from year to year in a dynamic, dramatic show. The gardener becomes audience, director, and dramaturge--all in one--rather than one who tightly controls the results.
(What is a dramaturge, one might ask if their friends are not in the theater?) Oxford languages explains: "1. a dramatist.
2. a literary editor on the staff of a theater who consults with authors and edits texts."
In living landscapes, the native plants become a sort of text which the gardener edits in order to shape the unfolding drama for the current and next season. The gardener chooses where to pull back overly assertive plants, when to nudge forward the under-confident actor waiting to shine, when to let the mystery unfold and surprise. It is not laissez-faire or "what will be will be"--rather, it is an ongoing movement rooted in observation and reflection. This is the living landscape we strive to design and build at The Natural Garden.
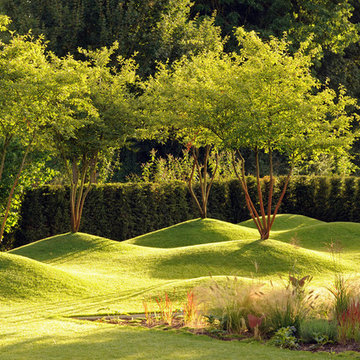
Inredning av en modern mellanstor trädgård i full sol längs med huset på sommaren, med en stödmur
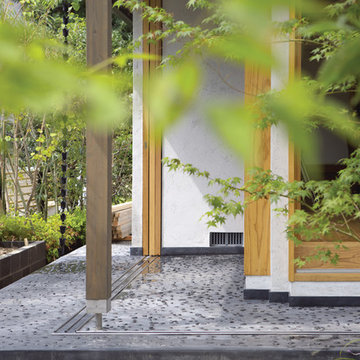
格子雨戸を壁内に引き込み、フルオープンした土間テラスです。墨入りモルタル塗り床に那智黒石を埋め込んだテラス横には、ハーブ用花壇、雨垂れを楽しむジョウゴ樋を設置しました。
Asiatisk inredning av en uteplats längs med huset, med en köksträdgård och grus
Asiatisk inredning av en uteplats längs med huset, med en köksträdgård och grus
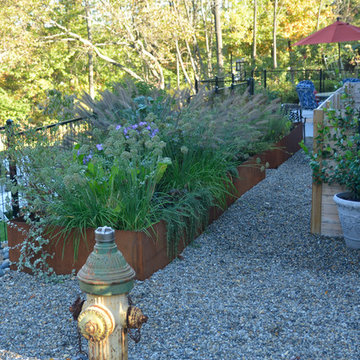
Westie World - a garden created for three Westies and their humans.
Foto på en liten vintage trädgård i delvis sol längs med huset, med en köksträdgård och grus
Foto på en liten vintage trädgård i delvis sol längs med huset, med en köksträdgård och grus
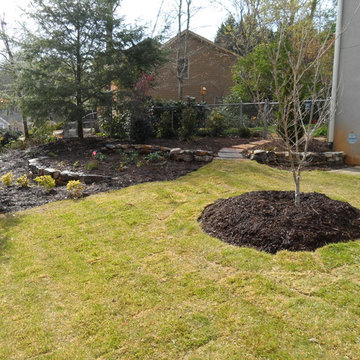
This landscape design covers the front and side yard. The yard was stripped down first. We installed a few boulder retaining walls, new planting beds, landscape lighting, sod, new plants, mulch, and new walkway.
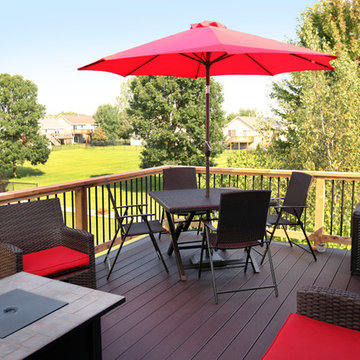
Cedar railings with bronze spindles and the decking is Trex Composite
Bild på en mellanstor terrass längs med huset
Bild på en mellanstor terrass längs med huset
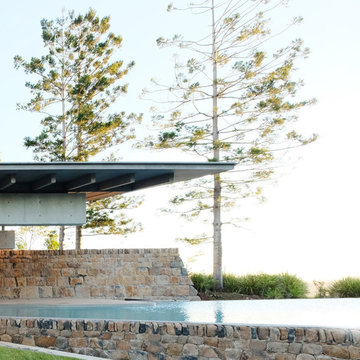
A former dairy property, Lune de Sang is now the centre of an ambitious project that is bringing back a pocket of subtropical rainforest to the Byron Bay hinterland. The first seedlings are beginning to form an impressive canopy but it will be another 3 centuries before this slow growth forest reaches maturity. This enduring, multi-generational project demands architecture to match; if not in a continuously functioning capacity, then in the capacity of ancient stone and concrete ruins; witnesses to the early years of this extraordinary project.
The project’s latest component, the Pavilion, sits as part of a suite of 5 structures on the Lune de Sang site. These include two working sheds, a guesthouse and a general manager’s residence. While categorically a dwelling too, the Pavilion’s function is distinctly communal in nature. The building is divided into two, very discrete parts: an open, functionally public, local gathering space, and a hidden, intensely private retreat.
The communal component of the pavilion has more in common with public architecture than with private dwellings. Its scale walks a fine line between retaining a degree of domestic comfort without feeling oppressively private – you won’t feel awkward waiting on this couch. The pool and accompanying amenities are similarly geared toward visitors and the space has already played host to community and family gatherings. At no point is the connection to the emerging forest interrupted; its only solid wall is a continuation of a stone landscape retaining wall, while floor to ceiling glass brings the forest inside.
Physically the building is one structure but the two parts are so distinct that to enter the private retreat one must step outside into the landscape before coming in. Once inside a kitchenette and living space stress the pavilion’s public function. There are no sweeping views of the landscape, instead the glass perimeter looks onto a lush rainforest embankment lending the space a subterranean quality. An exquisitely refined concrete and stone structure provides the thermal mass that keeps the space cool while robust blackbutt joinery partitions the space.
The proportions and scale of the retreat are intimate and reveal the refined craftsmanship so critical to ensuring this building capacity to stand the test of centuries. It’s an outcome that demanded an incredibly close partnership between client, architect, engineer, builder and expert craftsmen, each spending months on careful, hands-on iteration.
While endurance is a defining feature of the architecture, it is also a key feature to the building’s ecological response to the site. Great care was taken in ensuring a minimised carbon investment and this was bolstered by using locally sourced and recycled materials.
All water is collected locally and returned back into the forest ecosystem after use; a level of integration that demanded close partnership with forestry and hydraulics specialists.
Between endurance, integration into a forest ecosystem and the careful use of locally sourced materials, Lune de Sang’s Pavilion aspires to be a sustainable project that will serve a family and their local community for generations to come.
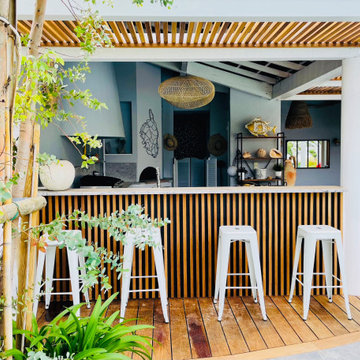
Optez pour une pergola bioclimatique sur mesure en bois exotique. Réalisation à Marseille espace détente à l'ombre comptoir et sofa d'ambiance contemporaine.
Conception Teck Aménagement
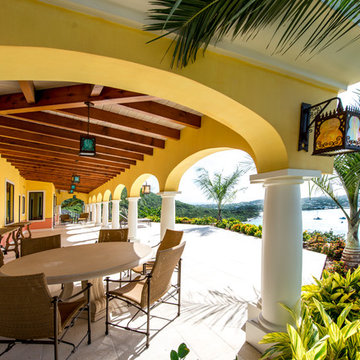
Building and Interior Design: Nicholas Lawrence Design
Photo: Lawrence Lazzaro
Bild på en mycket stor medelhavsstil veranda längs med huset, med takförlängning
Bild på en mycket stor medelhavsstil veranda längs med huset, med takförlängning
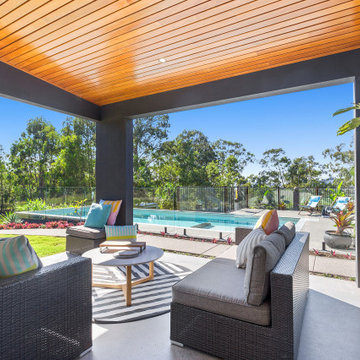
With a built in kitchen, table and lounge space this outdoor area is an entertainers dream! Plenty of space to have a chat, grab a snag or watch the kids in the pool.
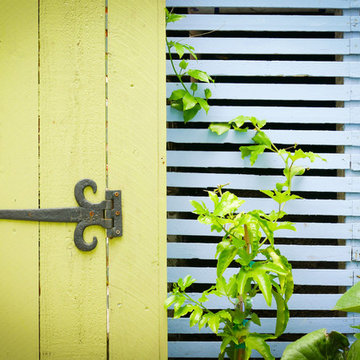
When this homeowner’s neighbor removed two, two- story-high Ficus trees, her side-yard became baron and sunbaked. Concrete covers virtually the whole area from the house to the property line, but because the side-yard has a lot of foot traffic and serves as a sitting area to the basement apartment, the owner did not want to remove any of the concrete. The solution was to put up fencing to block the view of the neighbor’s house, then upcycle wine barrels and 55-gallon drums into huge planters. The drums are large enough to accommodate a full-sized tree and provide the added advantage of giving height to smaller trees to provide further screening of the neighbor’s house. Everything was painted in bright colors to give the space a cheery Caribbean feel. The neighbor’s tree removal ended up as a blessing in disguise, because what had been a drab trough-way was transformed into a happy patio.
224 foton på gult utomhusdesign längs med huset
3






