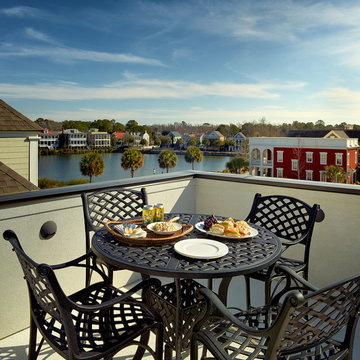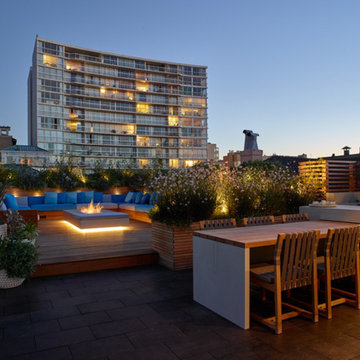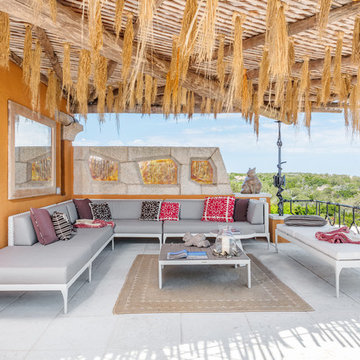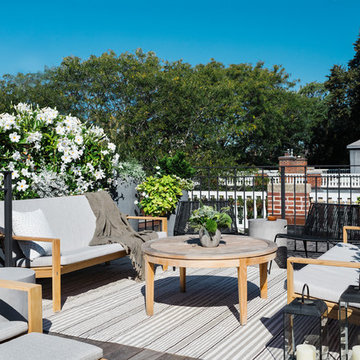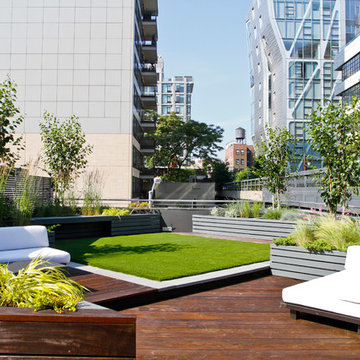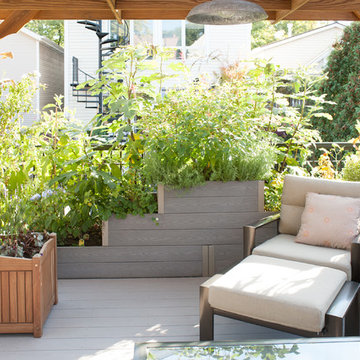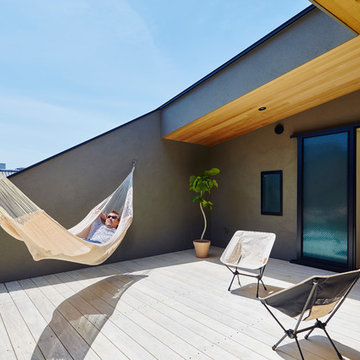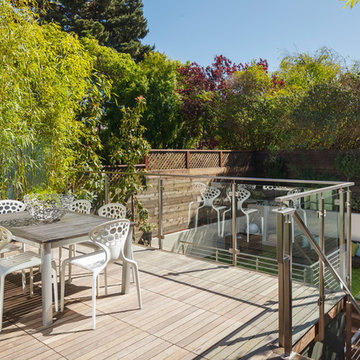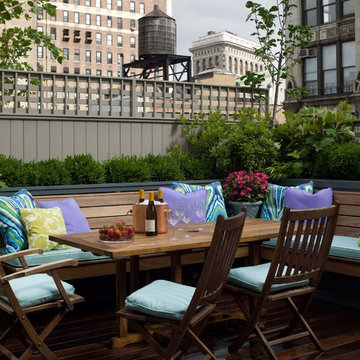Sortera efter:
Budget
Sortera efter:Populärt i dag
121 - 140 av 212 foton
Artikel 1 av 3
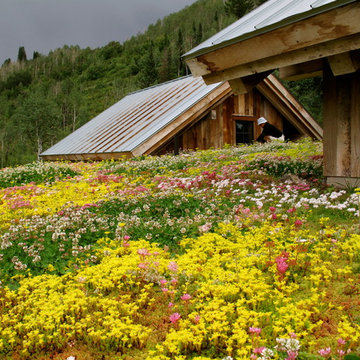
Photos by: Lisa Lee Benjamin
Idéer för en mellanstor rustik takterrass i delvis sol
Idéer för en mellanstor rustik takterrass i delvis sol
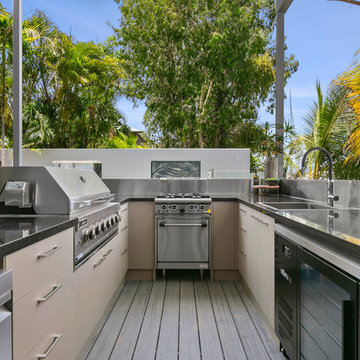
The outside kitchen was constructed using black galaxy granite tops and compact laminate cupboards (which can withstand complete exposure to the outside elements). A bespoke stainless steel splashback completed the seamless look. An oversized stainless sink, extending tap, bbq, commercial gas oven and glass/dish washing machine and bar/food fridge completed the design.
mike newell status images
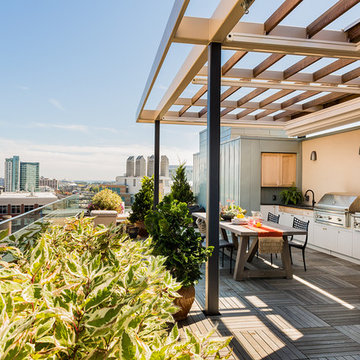
Sea-Dar Construction, Studio Dykas, Michael J. Lee Photography
Inspiration för en funkis takterrass, med en pergola
Inspiration för en funkis takterrass, med en pergola
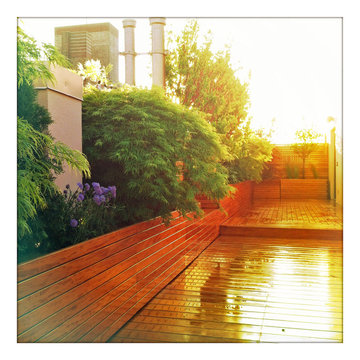
This rooftop garden on Manhattan's Upper West Side features custom-built wood deck and planters filled with Japanese maples, coral bark maples, evergreens, moss, and flowers. Architectural Design: BAMdesign, Landscape Design & Installation: Amber Freda. Read more about our projects on my blog, www.amberfreda.com.
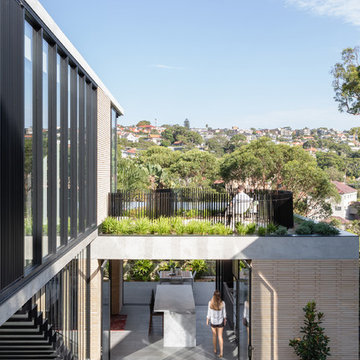
The built form is kept low to share views with the street.
The Balmoral House is located within the lower north-shore suburb of Balmoral. The site presents many difficulties being wedged shaped, on the low side of the street, hemmed in by two substantial existing houses and with just half the land area of its neighbours. Where previously the site would have enjoyed the benefits of a sunny rear yard beyond the rear building alignment, this is no longer the case with the yard having been sold-off to the neighbours.
Our design process has been about finding amenity where on first appearance there appears to be little.
The design stems from the first key observation, that the view to Middle Harbour is better from the lower ground level due to the height of the canopy of a nearby angophora that impedes views from the first floor level. Placing the living areas on the lower ground level allowed us to exploit setback controls to build closer to the rear boundary where oblique views to the key local features of Balmoral Beach and Rocky Point Island are best.
This strategy also provided the opportunity to extend these spaces into gardens and terraces to the limits of the site, maximising the sense of space of the 'living domain'. Every part of the site is utilised to create an array of connected interior and exterior spaces
The planning then became about ordering these living volumes and garden spaces to maximise access to view and sunlight and to structure these to accommodate an array of social situations for our Client’s young family. At first floor level, the garage and bedrooms are composed in a linear block perpendicular to the street along the south-western to enable glimpses of district views from the street as a gesture to the public realm. Critical to the success of the house is the journey from the street down to the living areas and vice versa. A series of stairways break up the journey while the main glazed central stair is the centrepiece to the house as a light-filled piece of sculpture that hangs above a reflecting pond with pool beyond.
The architecture works as a series of stacked interconnected volumes that carefully manoeuvre down the site, wrapping around to establish a secluded light-filled courtyard and terrace area on the north-eastern side. The expression is 'minimalist modern' to avoid visually complicating an already dense set of circumstances. Warm natural materials including off-form concrete, neutral bricks and blackbutt timber imbue the house with a calm quality whilst floor to ceiling glazing and large pivot and stacking doors create light-filled interiors, bringing the garden inside.
In the end the design reverses the obvious strategy of an elevated living space with balcony facing the view. Rather, the outcome is a grounded compact family home sculpted around daylight, views to Balmoral and intertwined living and garden spaces that satisfy the social needs of a growing young family.
Photo Credit: Katherine Lu
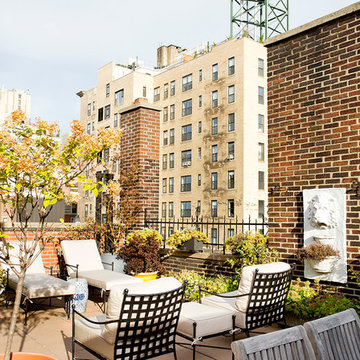
950 sq. ft. gut renovation of a pre-war NYC apartment to add a half-bath and guest bedroom.
Inredning av en klassisk stor takterrass
Inredning av en klassisk stor takterrass
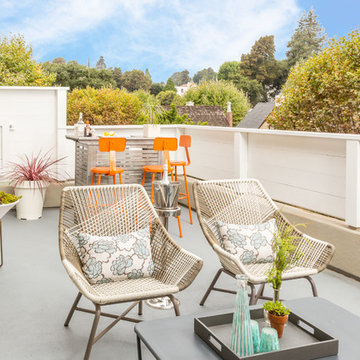
White and gray outdoor lounge furniture from Cost Plus make this front deck the perfect entertaining space. Pillows from Janus et Cie add pops of pattern and color to finish this lounge area. A white faceted side table and white and brass planter are the finishing touches to this space.
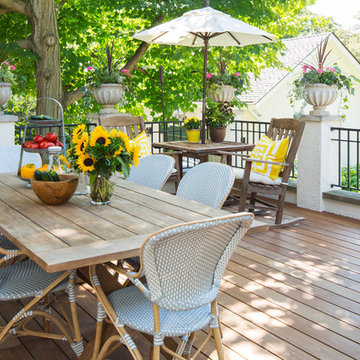
Martha O'Hara Interiors, Interior Design & Photo Styling | John Kraemer & Sons, Remodel | Troy Thies, Photography
Please Note: All “related,” “similar,” and “sponsored” products tagged or listed by Houzz are not actual products pictured. They have not been approved by Martha O’Hara Interiors nor any of the professionals credited. For information about our work, please contact design@oharainteriors.com.
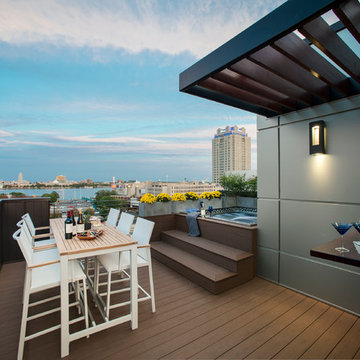
A modern inspired, contemporary town house in Philadelphia's most historic neighborhood. This custom built luxurious home provides state of the art urban living on six levels with all the conveniences of suburban homes. Vertical staking allows for each floor to have its own function, feel, style and purpose, yet they all blend to create a rarely seen home. A six-level elevator makes movement easy throughout. With over 5,000 square feet of usable indoor space and over 1,200 square feet of usable exterior space, this is urban living at its best. Breathtaking 360 degree views from the roof deck with outdoor kitchen and plunge pool makes this home a 365 day a year oasis in the city. Photography by Jay Greene.
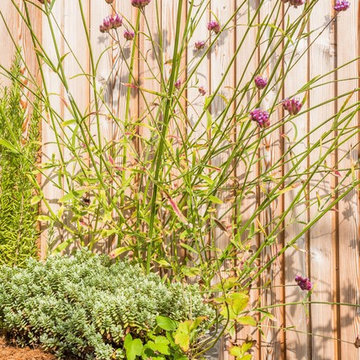
Richard CAMPLAN, MEERO
Bild på en mellanstor medelhavsstil takterrass, med utekrukor
Bild på en mellanstor medelhavsstil takterrass, med utekrukor
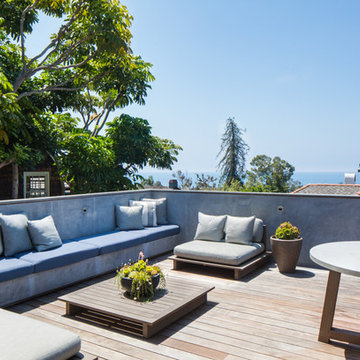
"Built in 1920 as a summer cottage-by-the-sea, this classic, north Laguna cottage long outlived its original owners. Now, refreshed and restored, the home echos with the soul of the early 20th century, while giving its surf-focused family the essence of 21st century modern living.
Timeless textures of cedar shingles and wood windows frame the modern interior, itself accented with steel, stone, and sunlight. The best of yesterday and the sensibility of today brought together thoughtfully in a good marriage."
Photo by Chad Mellon
212 foton på gult utomhusdesign
7






