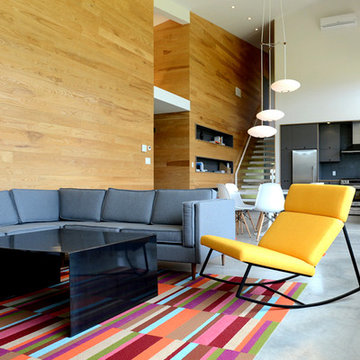65 foton på gult vardagsrum, med betonggolv
Sortera efter:
Budget
Sortera efter:Populärt i dag
21 - 40 av 65 foton
Artikel 1 av 3
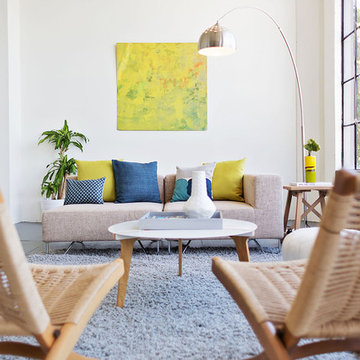
Photography by Liz Rusby
Foto på ett industriellt allrum med öppen planlösning, med vita väggar och betonggolv
Foto på ett industriellt allrum med öppen planlösning, med vita väggar och betonggolv

Fu-Tung Cheng, CHENG Design
• Dining Space + Great Room, House 6 Concrete and Wood Home
House 6, is Cheng Design’s sixth custom home project, was redesigned and constructed from top-to-bottom. The project represents a major career milestone thanks to the unique and innovative use of concrete, as this residence is one of Cheng Design’s first-ever ‘hybrid’ structures, constructed as a combination of wood and concrete.
Photography: Matthew Millman
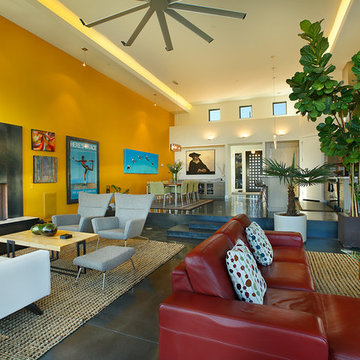
Jim Fairchild
Idéer för att renovera ett mellanstort funkis allrum med öppen planlösning, med gula väggar, betonggolv, en standard öppen spis, en spiselkrans i metall, en väggmonterad TV och brunt golv
Idéer för att renovera ett mellanstort funkis allrum med öppen planlösning, med gula väggar, betonggolv, en standard öppen spis, en spiselkrans i metall, en väggmonterad TV och brunt golv
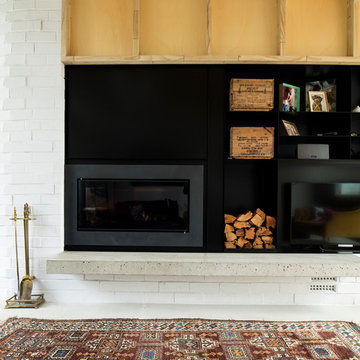
Inspiration för små eklektiska separata vardagsrum, med vita väggar, betonggolv, en hängande öppen spis, en spiselkrans i metall och en väggmonterad TV
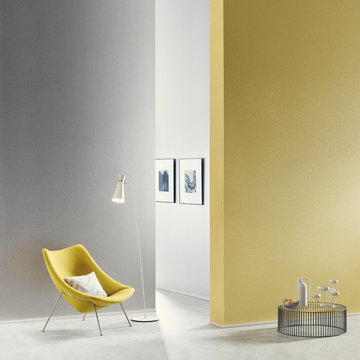
collection Graphite ©Omexco
Eco paper and mica sparkles on non-woven backing - Papier écologique et éclats de mica sur support intissé
Inspiration för mellanstora moderna separata vardagsrum, med gula väggar och betonggolv
Inspiration för mellanstora moderna separata vardagsrum, med gula väggar och betonggolv
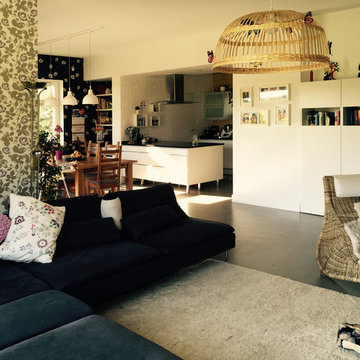
Idéer för att renovera ett skandinaviskt allrum med öppen planlösning, med ett finrum, blå väggar, betonggolv och en väggmonterad TV
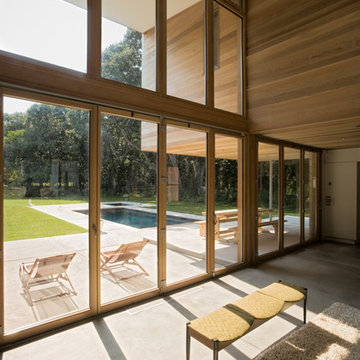
Inredning av ett modernt stort allrum med öppen planlösning, med vita väggar, betonggolv, en standard öppen spis, en spiselkrans i metall och grått golv
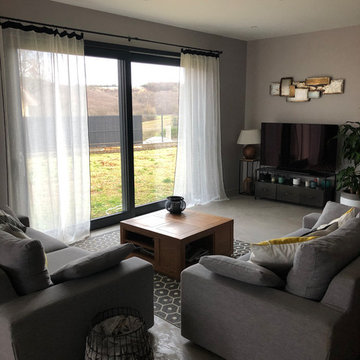
Pour leur salon, mes clients voulaient des couleurs chaudes à mixer avec leur canapé gris, les rideaux d'un blanc pur dynamisent la pièce et laissent rentrer la lumière.
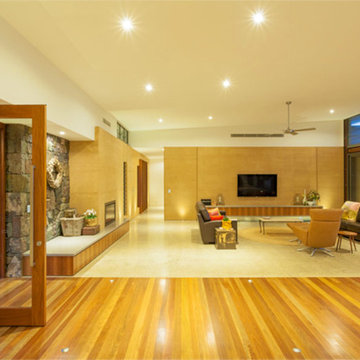
Inspiration för mycket stora moderna allrum med öppen planlösning, med beige väggar, betonggolv, en standard öppen spis, en spiselkrans i sten och en väggmonterad TV
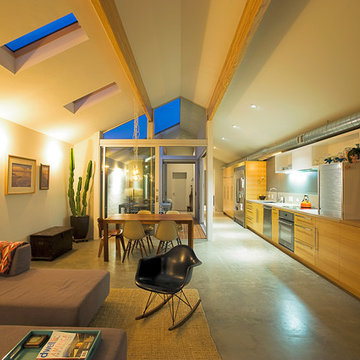
architects magnus
Modern inredning av ett litet allrum med öppen planlösning, med grå väggar, betonggolv och en dold TV
Modern inredning av ett litet allrum med öppen planlösning, med grå väggar, betonggolv och en dold TV
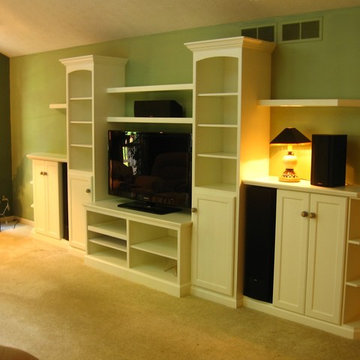
Idéer för att renovera ett vardagsrum, med gröna väggar, betonggolv och en fristående TV
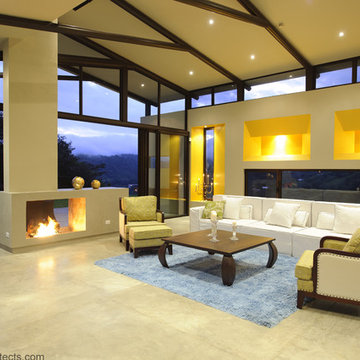
Photo © Julian Trejos
Idéer för stora funkis allrum med öppen planlösning, med gula väggar, betonggolv, en dubbelsidig öppen spis, en spiselkrans i betong och grått golv
Idéer för stora funkis allrum med öppen planlösning, med gula väggar, betonggolv, en dubbelsidig öppen spis, en spiselkrans i betong och grått golv
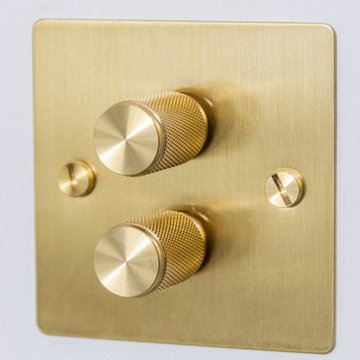
Schalter-Detail dimmbar von Buster and Punch
Idéer för mellanstora funkis allrum med öppen planlösning, med vita väggar, betonggolv, en öppen hörnspis, en spiselkrans i gips och grått golv
Idéer för mellanstora funkis allrum med öppen planlösning, med vita väggar, betonggolv, en öppen hörnspis, en spiselkrans i gips och grått golv

The clients called me on the recommendation from a neighbor of mine who had met them at a conference and learned of their need for an architect. They contacted me and after meeting to discuss their project they invited me to visit their site, not far from White Salmon in Washington State.
Initially, the couple discussed building a ‘Weekend’ retreat on their 20± acres of land. Their site was in the foothills of a range of mountains that offered views of both Mt. Adams to the North and Mt. Hood to the South. They wanted to develop a place that was ‘cabin-like’ but with a degree of refinement to it and take advantage of the primary views to the north, south and west. They also wanted to have a strong connection to their immediate outdoors.
Before long my clients came to the conclusion that they no longer perceived this as simply a weekend retreat but were now interested in making this their primary residence. With this new focus we concentrated on keeping the refined cabin approach but needed to add some additional functions and square feet to the original program.
They wanted to downsize from their current 3,500± SF city residence to a more modest 2,000 – 2,500 SF space. They desired a singular open Living, Dining and Kitchen area but needed to have a separate room for their television and upright piano. They were empty nesters and wanted only two bedrooms and decided that they would have two ‘Master’ bedrooms, one on the lower floor and the other on the upper floor (they planned to build additional ‘Guest’ cabins to accommodate others in the near future). The original scheme for the weekend retreat was only one floor with the second bedroom tucked away on the north side of the house next to the breezeway opposite of the carport.
Another consideration that we had to resolve was that the particular location that was deemed the best building site had diametrically opposed advantages and disadvantages. The views and primary solar orientations were also the source of the prevailing winds, out of the Southwest.
The resolve was to provide a semi-circular low-profile earth berm on the south/southwest side of the structure to serve as a wind-foil directing the strongest breezes up and over the structure. Because our selected site was in a saddle of land that then sloped off to the south/southwest the combination of the earth berm and the sloping hill would effectively created a ‘nestled’ form allowing the winds rushing up the hillside to shoot over most of the house. This allowed me to keep the favorable orientation to both the views and sun without being completely compromised by the winds.
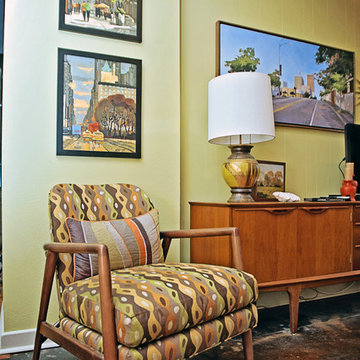
Idéer för att renovera ett mellanstort 50 tals allrum med öppen planlösning, med gröna väggar, betonggolv, en spiselkrans i tegelsten och en fristående TV
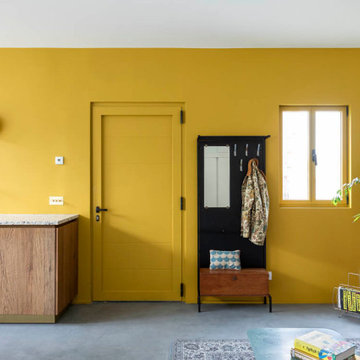
Dans cette maison familiale de 120 m², l’objectif était de créer un espace convivial et adapté à la vie quotidienne avec 2 enfants.
Au rez-de chaussée, nous avons ouvert toute la pièce de vie pour une circulation fluide et une ambiance chaleureuse. Les salles d’eau ont été pensées en total look coloré ! Verte ou rose, c’est un choix assumé et tendance. Dans les chambres et sous l’escalier, nous avons créé des rangements sur mesure parfaitement dissimulés qui permettent d’avoir un intérieur toujours rangé !
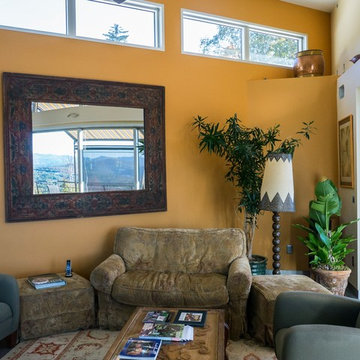
Modern inredning av ett mellanstort allrum med öppen planlösning, med betonggolv
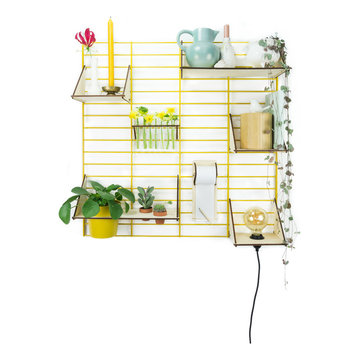
Sustainable wall storage systems. Style your own wall rack with various shelves.
Bild på ett mycket stort industriellt allrum med öppen planlösning, med flerfärgade väggar, betonggolv, en väggmonterad TV och beiget golv
Bild på ett mycket stort industriellt allrum med öppen planlösning, med flerfärgade väggar, betonggolv, en väggmonterad TV och beiget golv
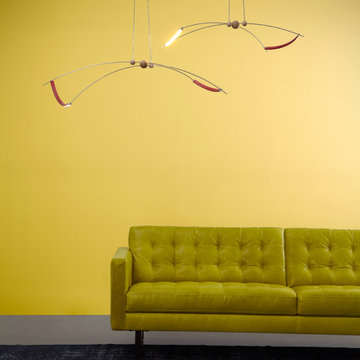
Inspiration för mellanstora moderna separata vardagsrum, med ett finrum, gula väggar och betonggolv
65 foton på gult vardagsrum, med betonggolv
2
