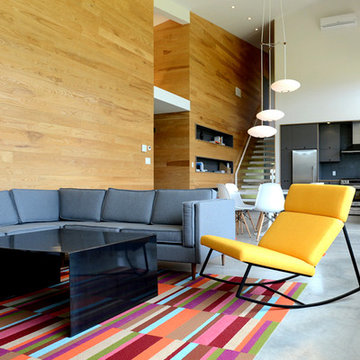65 foton på gult vardagsrum, med betonggolv
Sortera efter:
Budget
Sortera efter:Populärt i dag
41 - 60 av 65 foton
Artikel 1 av 3
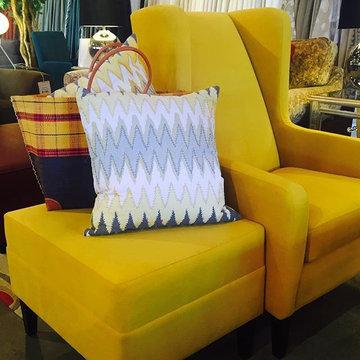
Exempel på ett mellanstort klassiskt separat vardagsrum, med ett finrum, beige väggar, betonggolv och grått golv
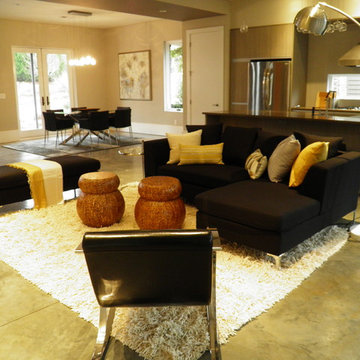
Modern inredning av ett mellanstort allrum med öppen planlösning, med ett finrum, beige väggar och betonggolv
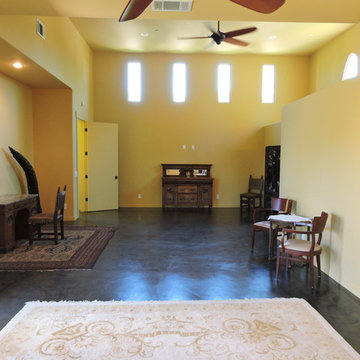
Klassisk inredning av ett stort allrum med öppen planlösning, med ett finrum, gula väggar, betonggolv och svart golv
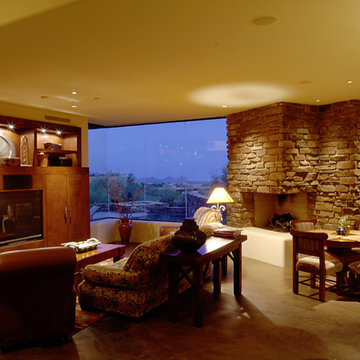
Foto på ett amerikanskt allrum med öppen planlösning, med beige väggar, betonggolv, en öppen hörnspis, en spiselkrans i sten, en inbyggd mediavägg och grått golv
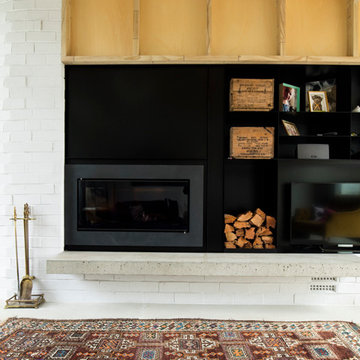
Idéer för ett mellanstort modernt separat vardagsrum, med vita väggar, betonggolv, en öppen vedspis, en spiselkrans i metall, en väggmonterad TV och grått golv
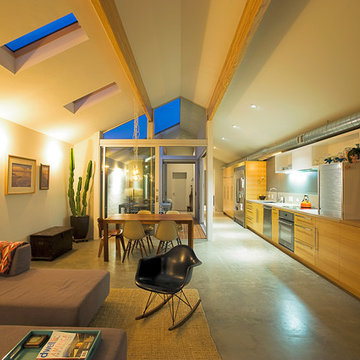
architects magnus
Modern inredning av ett litet allrum med öppen planlösning, med grå väggar, betonggolv och en dold TV
Modern inredning av ett litet allrum med öppen planlösning, med grå väggar, betonggolv och en dold TV
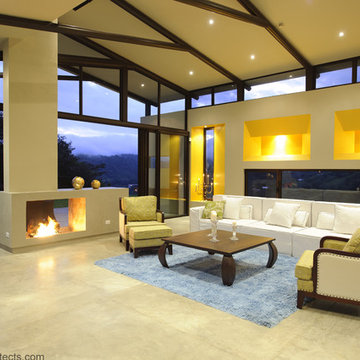
Photo © Julian Trejos
Idéer för stora funkis allrum med öppen planlösning, med gula väggar, betonggolv, en dubbelsidig öppen spis, en spiselkrans i betong och grått golv
Idéer för stora funkis allrum med öppen planlösning, med gula väggar, betonggolv, en dubbelsidig öppen spis, en spiselkrans i betong och grått golv
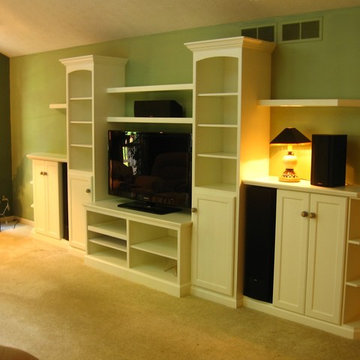
Idéer för att renovera ett vardagsrum, med gröna väggar, betonggolv och en fristående TV
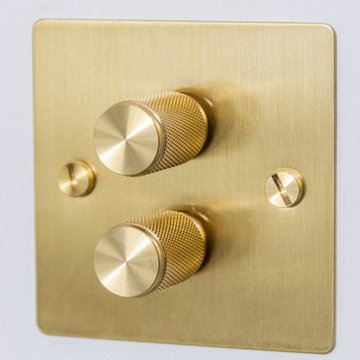
Schalter-Detail dimmbar von Buster and Punch
Idéer för mellanstora funkis allrum med öppen planlösning, med vita väggar, betonggolv, en öppen hörnspis, en spiselkrans i gips och grått golv
Idéer för mellanstora funkis allrum med öppen planlösning, med vita väggar, betonggolv, en öppen hörnspis, en spiselkrans i gips och grått golv

The clients called me on the recommendation from a neighbor of mine who had met them at a conference and learned of their need for an architect. They contacted me and after meeting to discuss their project they invited me to visit their site, not far from White Salmon in Washington State.
Initially, the couple discussed building a ‘Weekend’ retreat on their 20± acres of land. Their site was in the foothills of a range of mountains that offered views of both Mt. Adams to the North and Mt. Hood to the South. They wanted to develop a place that was ‘cabin-like’ but with a degree of refinement to it and take advantage of the primary views to the north, south and west. They also wanted to have a strong connection to their immediate outdoors.
Before long my clients came to the conclusion that they no longer perceived this as simply a weekend retreat but were now interested in making this their primary residence. With this new focus we concentrated on keeping the refined cabin approach but needed to add some additional functions and square feet to the original program.
They wanted to downsize from their current 3,500± SF city residence to a more modest 2,000 – 2,500 SF space. They desired a singular open Living, Dining and Kitchen area but needed to have a separate room for their television and upright piano. They were empty nesters and wanted only two bedrooms and decided that they would have two ‘Master’ bedrooms, one on the lower floor and the other on the upper floor (they planned to build additional ‘Guest’ cabins to accommodate others in the near future). The original scheme for the weekend retreat was only one floor with the second bedroom tucked away on the north side of the house next to the breezeway opposite of the carport.
Another consideration that we had to resolve was that the particular location that was deemed the best building site had diametrically opposed advantages and disadvantages. The views and primary solar orientations were also the source of the prevailing winds, out of the Southwest.
The resolve was to provide a semi-circular low-profile earth berm on the south/southwest side of the structure to serve as a wind-foil directing the strongest breezes up and over the structure. Because our selected site was in a saddle of land that then sloped off to the south/southwest the combination of the earth berm and the sloping hill would effectively created a ‘nestled’ form allowing the winds rushing up the hillside to shoot over most of the house. This allowed me to keep the favorable orientation to both the views and sun without being completely compromised by the winds.
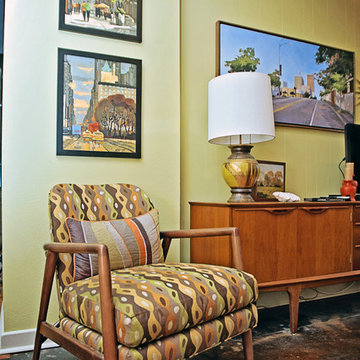
Idéer för att renovera ett mellanstort 50 tals allrum med öppen planlösning, med gröna väggar, betonggolv, en spiselkrans i tegelsten och en fristående TV
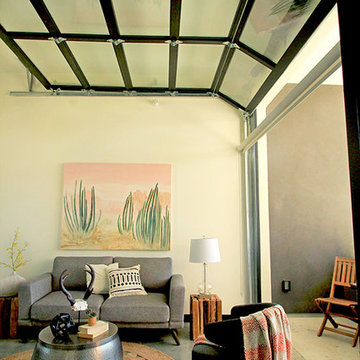
Sarah F
Exempel på ett mellanstort modernt separat vardagsrum, med ett bibliotek, beige väggar, betonggolv och grått golv
Exempel på ett mellanstort modernt separat vardagsrum, med ett bibliotek, beige väggar, betonggolv och grått golv
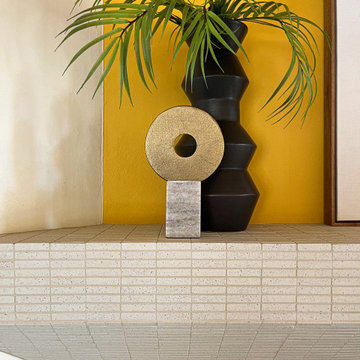
Ochre plaster fireplace design with stone mosaic tile mantle. Complete with ceramic accessories and artwork.
Foto på ett amerikanskt vardagsrum, med betonggolv, en öppen hörnspis, en spiselkrans i trä och grått golv
Foto på ett amerikanskt vardagsrum, med betonggolv, en öppen hörnspis, en spiselkrans i trä och grått golv
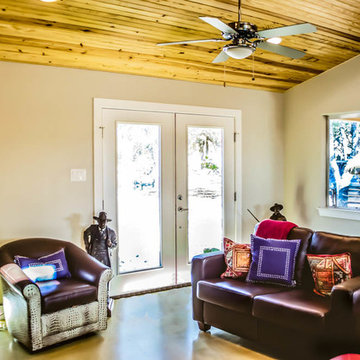
Holly Haggard
Exempel på ett litet modernt loftrum, med beige väggar, betonggolv, en standard öppen spis, en spiselkrans i sten och en väggmonterad TV
Exempel på ett litet modernt loftrum, med beige väggar, betonggolv, en standard öppen spis, en spiselkrans i sten och en väggmonterad TV
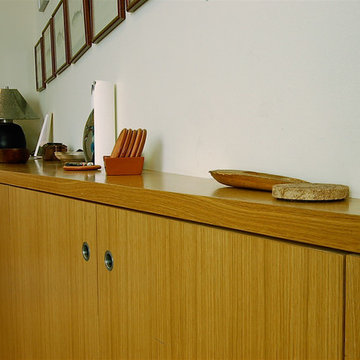
Inredning av ett modernt mellanstort separat vardagsrum, med ett bibliotek, beige väggar, betonggolv och en väggmonterad TV
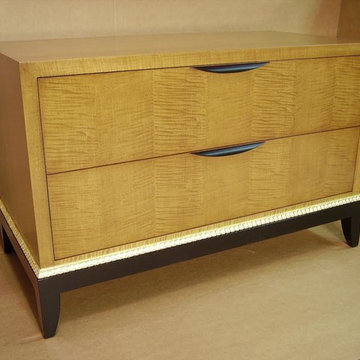
Custom Light Wood Table,
Rectangular Against Wall Cabinetry
Custom-Made- Living Room Drawers
Foto på ett mellanstort vintage allrum med öppen planlösning, med ett finrum, beige väggar, betonggolv, en fristående TV och beiget golv
Foto på ett mellanstort vintage allrum med öppen planlösning, med ett finrum, beige väggar, betonggolv, en fristående TV och beiget golv
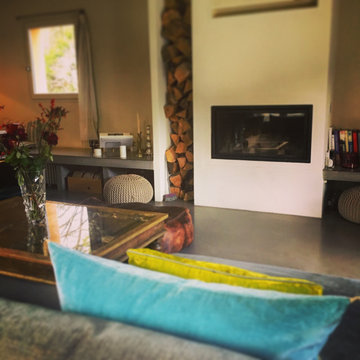
Mas Provençal de 250m2 situé sur la commune de Vauvenargues (13). Conception, Réalisation des plans, élévations et éléments techniques. Suivi de chantier et coordination des entreprises. Réalisation et conception des extérieurs.

The redesign of this 2400sqft condo allowed mango to stray from our usual modest home renovation and play! Our client directed us to ‘Make it AWESOME!’ and reflective of its downtown location.
Ecologically, it hurt to gut a 3-year-old condo, but…… partitions, kitchen boxes, appliances, plumbing layout and toilets retained; all finishes, entry closet, partial dividing wall and lifeless fireplace demolished.
Marcel Wanders’ whimsical, timeless style & my client’s Tibetan collection inspired our design & palette of black, white, yellow & brushed bronze. Marcel’s wallpaper, furniture & lighting are featured throughout, along with Patricia Arquiola’s embossed tiles and lighting by Tom Dixon and Roll&Hill.
The rosewood prominent in the Shangri-La’s common areas suited our design; our local millworker used fsc rosewood veneers. Features include a rolling art piece hiding the tv, a bench nook at the front door and charcoal-stained wood walls inset with art. Ceaserstone countertops and fixtures from Watermark, Kohler & Zucchetti compliment the cabinetry.
A white concrete floor provides a clean, unifying base. Ceiling drops, inset with charcoal-painted embossed tin, define areas along with rugs by East India & FLOR. In the transition space is a Solus ethanol-based firebox.
Furnishings: Living Space, Inform, Mint Interiors & Provide
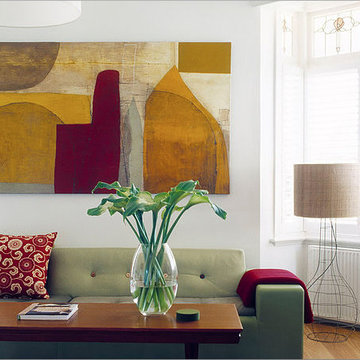
Idéer för stora funkis allrum med öppen planlösning, med vita väggar, betonggolv, en standard öppen spis, en spiselkrans i betong och en inbyggd mediavägg
65 foton på gult vardagsrum, med betonggolv
3
