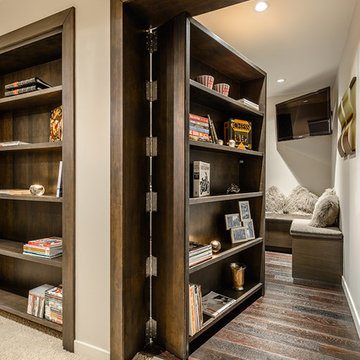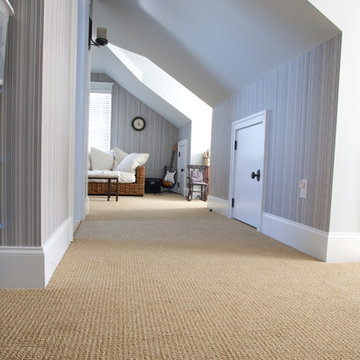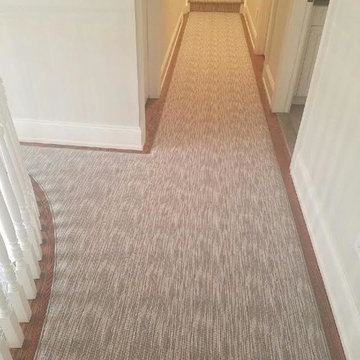5 164 foton på hall, med bambugolv och heltäckningsmatta
Sortera efter:
Budget
Sortera efter:Populärt i dag
21 - 40 av 5 164 foton
Artikel 1 av 3
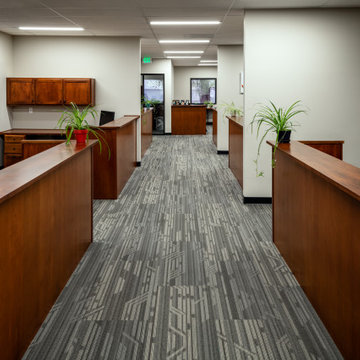
meeting room
Bild på en mellanstor funkis hall, med vita väggar, heltäckningsmatta och grått golv
Bild på en mellanstor funkis hall, med vita väggar, heltäckningsmatta och grått golv
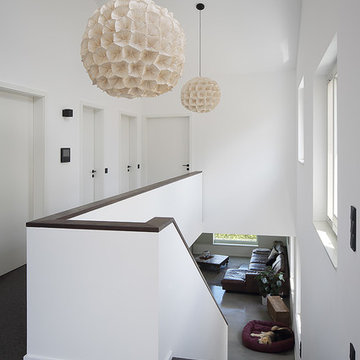
(c) RADON photography / Norman Radon
Idéer för en mellanstor modern hall, med vita väggar, heltäckningsmatta och svart golv
Idéer för en mellanstor modern hall, med vita väggar, heltäckningsmatta och svart golv
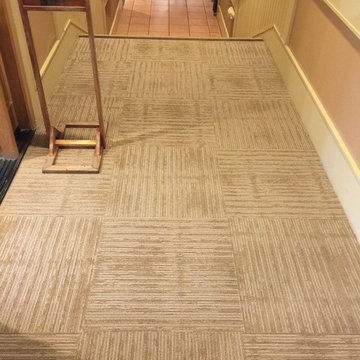
Inspiration för en mellanstor vintage hall, med beige väggar, heltäckningsmatta och beiget golv
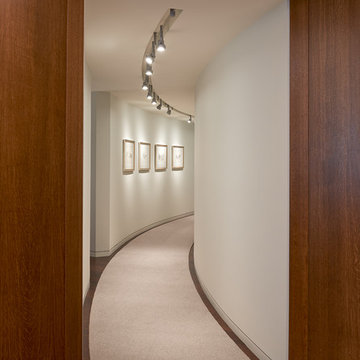
A curved hallway which provides a graceful entry to the private areas of the apartment while concealing fixed common building elements.
Anice Hoachlander, Hoachlander Davis Photography, LLC

Matching paint to architectural details such as this stained glass window
Photo Credit: Helynn Ospina
Inredning av en klassisk mellanstor hall, med blå väggar och heltäckningsmatta
Inredning av en klassisk mellanstor hall, med blå väggar och heltäckningsmatta

The bookcases were designed using stock cabinets then faced w/ typical trim detail. This saves cost and gives a custom built-in look. The doorways to 2 Bedrooms were integrated into the bookcases.
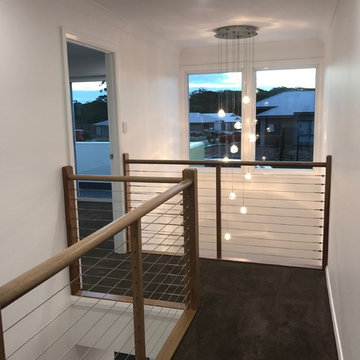
Warm and inviting upper level gallery with multi light entry void two storey chandelier
Idéer för små funkis hallar, med vita väggar, heltäckningsmatta och brunt golv
Idéer för små funkis hallar, med vita väggar, heltäckningsmatta och brunt golv
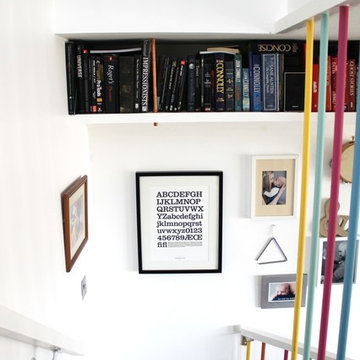
Rachel Lane
Inspiration för mellanstora eklektiska hallar, med vita väggar och heltäckningsmatta
Inspiration för mellanstora eklektiska hallar, med vita väggar och heltäckningsmatta
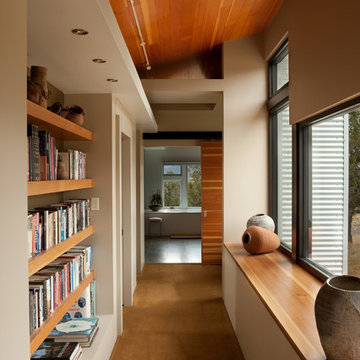
Thought was given to issues of sustainability, including: use of reclaimed wood products; use of efficient radiant heating system; 2x6 wall construction with sprayed-in insulation; exterior living spaces for outdoor living; passive solar design using roof overhangs and high-performance glass.
Phillip Spears Photographer
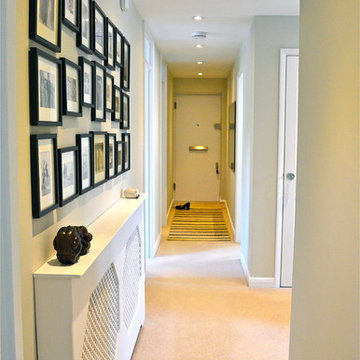
Bright Space Design
Foto på en funkis hall, med beige väggar och heltäckningsmatta
Foto på en funkis hall, med beige väggar och heltäckningsmatta
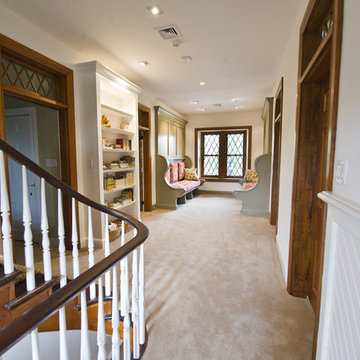
Custom Inglenook benches and a custom bookshelf transform a previously unused hallway into a cozy reading nook and children's library.
Photo by John Welsh.

Rob Karosis, Photographer
Exempel på en klassisk hall, med gröna väggar och heltäckningsmatta
Exempel på en klassisk hall, med gröna väggar och heltäckningsmatta

Lantern on landing
Inredning av en lantlig hall, med grå väggar, heltäckningsmatta och beiget golv
Inredning av en lantlig hall, med grå väggar, heltäckningsmatta och beiget golv
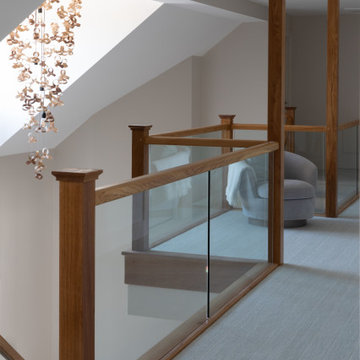
Bespoke oak and glass staircase and balustrade lead onto a large landing which showcase a feature Tom Raffield pedant
Inspiration för en funkis hall, med heltäckningsmatta
Inspiration för en funkis hall, med heltäckningsmatta
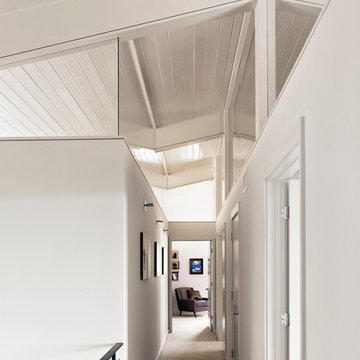
Casey Dunn Photography
Inspiration för mellanstora moderna hallar, med vita väggar och heltäckningsmatta
Inspiration för mellanstora moderna hallar, med vita väggar och heltäckningsmatta

Seeking the collective dream of a multigenerational family, this universally designed home responds to the similarities and differences inherent between generations.
Sited on the Southeastern shore of Magician Lake, a sand-bottomed pristine lake in southwestern Michigan, this home responds to the owner’s program by creating levels and wings around a central gathering place where panoramic views are enhanced by the homes diagonal orientation engaging multiple views of the water.
James Yochum
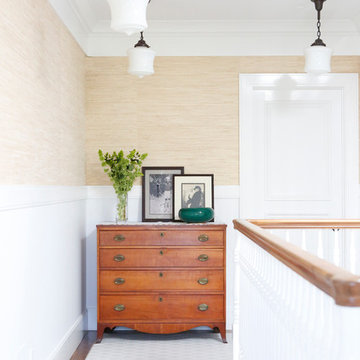
Inspiration för en mellanstor vintage hall, med beige väggar, heltäckningsmatta och vitt golv
5 164 foton på hall, med bambugolv och heltäckningsmatta
2
