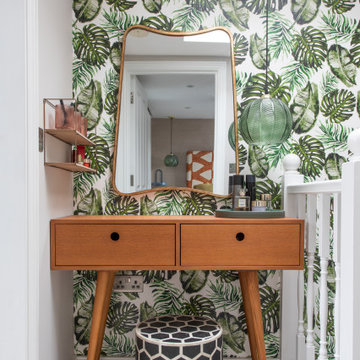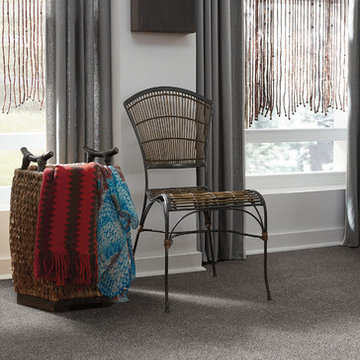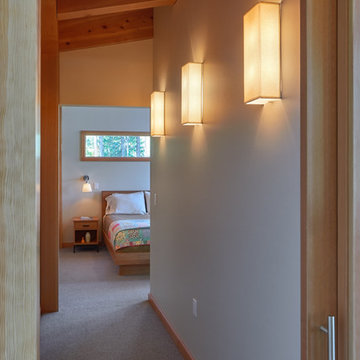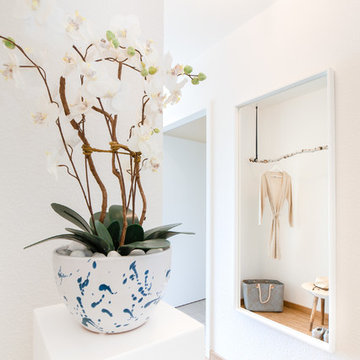5 164 foton på hall, med bambugolv och heltäckningsmatta
Sortera efter:
Budget
Sortera efter:Populärt i dag
41 - 60 av 5 164 foton
Artikel 1 av 3
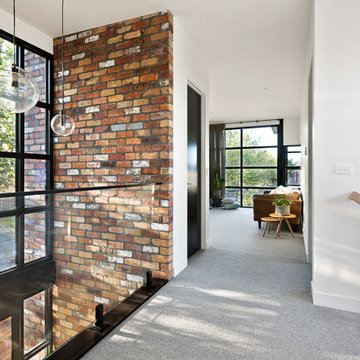
We wanted the upstairs walkway between the retreat and the bedroom to have a connection to the down stairs as well as giving us a two storey void to the new main entrance to the house from the side street.
Westgarth Homes 0433 145 611
https://www.instagram.com/steel.reveals/
Photography info@aspect11.com.au | 0432 254 203
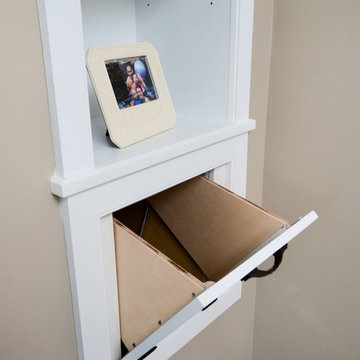
Another photo of the laundry chute that we custom built for the homeowners.
Idéer för att renovera en mellanstor vintage hall, med beige väggar och heltäckningsmatta
Idéer för att renovera en mellanstor vintage hall, med beige väggar och heltäckningsmatta
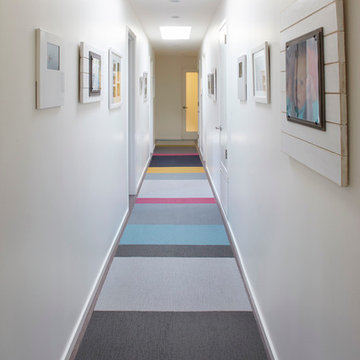
Muffy Kibbey Photography
Exempel på en stor modern hall, med vita väggar och heltäckningsmatta
Exempel på en stor modern hall, med vita väggar och heltäckningsmatta

We added a reading nook, black cast iron radiators, antique furniture and rug to the landing of the Isle of Wight project
Inspiration för stora klassiska hallar, med grå väggar, heltäckningsmatta och beiget golv
Inspiration för stora klassiska hallar, med grå väggar, heltäckningsmatta och beiget golv

Inspiration för små klassiska hallar, med beige väggar, heltäckningsmatta och beiget golv
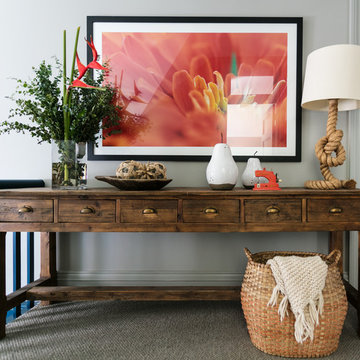
Yie Sandison
Idéer för att renovera en mellanstor maritim hall, med heltäckningsmatta
Idéer för att renovera en mellanstor maritim hall, med heltäckningsmatta
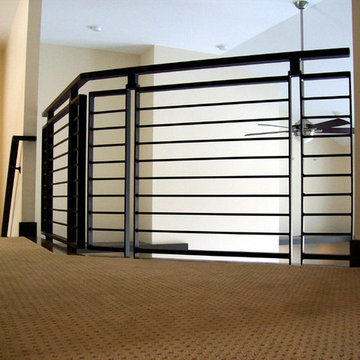
Custom railing put in the upstairs hallway.
Inspiration för en funkis hall, med beige väggar och heltäckningsmatta
Inspiration för en funkis hall, med beige väggar och heltäckningsmatta

Dorian Teti_2014
Exempel på en mellanstor klassisk hall, med vita väggar, heltäckningsmatta och blått golv
Exempel på en mellanstor klassisk hall, med vita väggar, heltäckningsmatta och blått golv
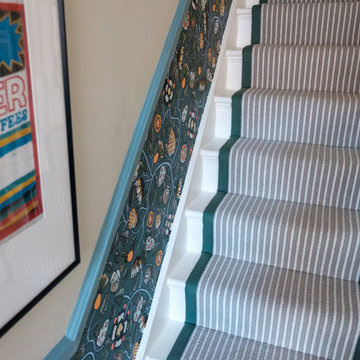
Opening the front door, visitors are greeted by a beautiful bespoke runner, incorporating Crucial Trading's brilliant Harbour in Calm Breeze. This very contemporary look is finished with a matching sage green linen taped edge.
On the upper floors, the stairs and landing have been finished in a more traditional wool loop carpet from Hammer, providing a warm and comfortable living and sleeping area for the family.
This
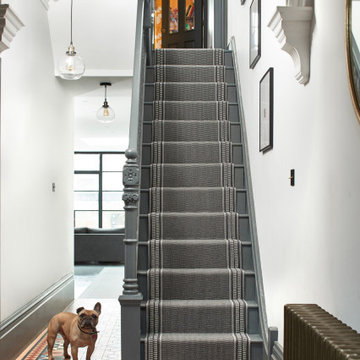
Pelham Slate in 100% wool flatweaave combines a subtle textured centre with a bold, patterned stripe to create a contemporary border design.
The nature of the flatweave gives the designs added texture and the suppleness means they can be fitted on to almost all staircases - straight or winding. The narrow widths can be joined by hand to create striking rugs or wall to wall floorcoverings.
The flatweave runners are woven and hand-finished in the UK using traditional techniques.

The bookcases were designed using stock cabinets then faced w/ typical trim detail. This saves cost and gives a custom built-in look. The doorways to 2 Bedrooms were integrated into the bookcases.

Loft space above Master Suite with built-in daybed and closets with sliding doors, Port Orford and Red Cedar
Photo: Michael R. Timmer
Exempel på en mellanstor klassisk hall, med vita väggar, heltäckningsmatta och grått golv
Exempel på en mellanstor klassisk hall, med vita väggar, heltäckningsmatta och grått golv
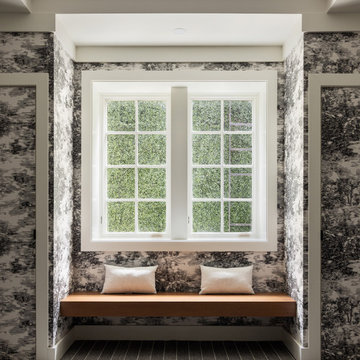
Our Long Island studio used a bright, neutral palette to create a cohesive ambiance in this beautiful lower level designed for play and entertainment. We used wallpapers, tiles, rugs, wooden accents, soft furnishings, and creative lighting to make it a fun, livable, sophisticated entertainment space for the whole family. The multifunctional space has a golf simulator and pool table, a wine room and home bar, and televisions at every site line, making it THE favorite hangout spot in this home.
---Project designed by Long Island interior design studio Annette Jaffe Interiors. They serve Long Island including the Hamptons, as well as NYC, the tri-state area, and Boca Raton, FL.
For more about Annette Jaffe Interiors, click here:
https://annettejaffeinteriors.com/
To learn more about this project, click here:
https://www.annettejaffeinteriors.com/residential-portfolio/manhasset-luxury-basement-interior-design/

This project in Walton on Thames, transformed a typical house for the area for a family of three. We gained planning consent, from Elmbridge Council, to extend 2 storeys to the side and rear to almost double the internal floor area. At ground floor we created a stepped plan, containing a new kitchen, dining and living area served by a hidden utility room. The front of the house contains a snug, home office and WC /storage areas.
At first floor the master bedroom has been given floor to ceiling glazing to maximise the feeling of space and natural light, served by its own en-suite. Three further bedrooms and a family bathroom are spread across the existing and new areas.
The rear glazing was supplied by Elite Glazing Company, using a steel framed looked, set against the kitchen supplied from Box Hill Joinery, painted Harley Green, a paint colour from the Little Greene range of paints. We specified a French Loft herringbone timber floor from Plusfloor and the hallway and cloakroom have floor tiles from Melrose Sage.
Externally, particularly to the rear, the house has been transformed with new glazing, all walls rendered white and a new roof, creating a beautiful, contemporary new home for our clients.
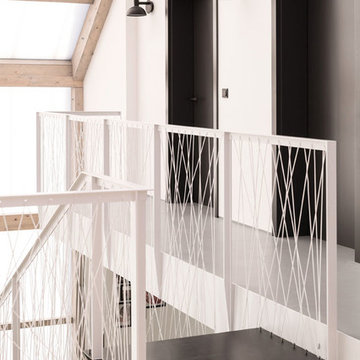
Blick von der Galerie auf die Brücke.
Foto:Markus Vogt
Modern inredning av en liten hall, med heltäckningsmatta, gult golv och vita väggar
Modern inredning av en liten hall, med heltäckningsmatta, gult golv och vita väggar

The top floor landing has now become open and bright and a space that encourages light from the two windows.
Muz- Real Focus Photography 07507 745 655
5 164 foton på hall, med bambugolv och heltäckningsmatta
3
