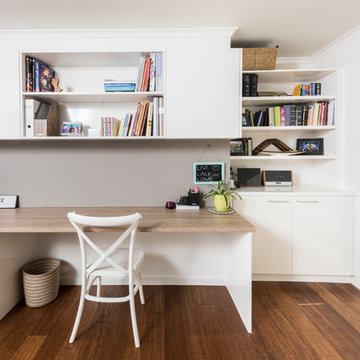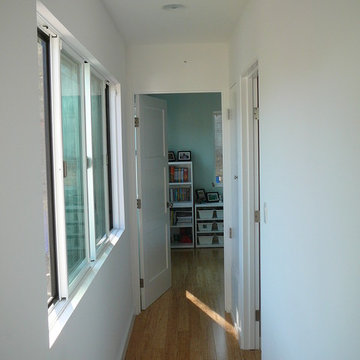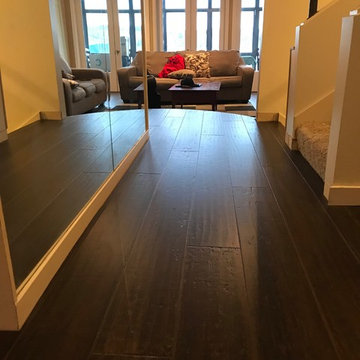509 foton på hall, med bambugolv och terrazzogolv
Sortera efter:
Budget
Sortera efter:Populärt i dag
101 - 120 av 509 foton
Artikel 1 av 3
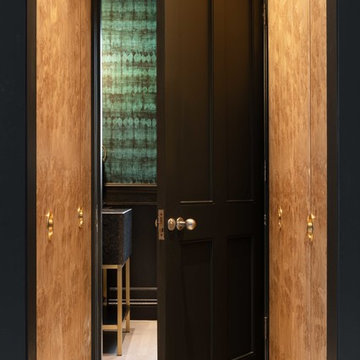
Contemporary washroom
Photo by Nathalie Priem
Idéer för funkis hallar, med terrazzogolv och beiget golv
Idéer för funkis hallar, med terrazzogolv och beiget golv
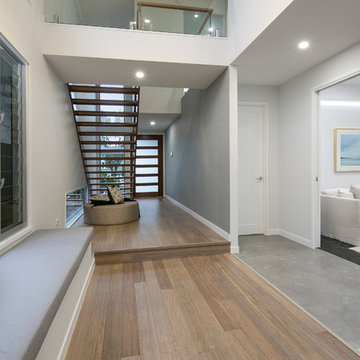
Architecturally inspired split level residence offering 5 bedrooms, 3 bathrooms, powder room, media room, office/parents retreat, butlers pantry, alfresco area, in ground pool plus so much more. Quality designer fixtures and fittings throughout making this property modern and luxurious with a contemporary feel. The clever use of screens and front entry gatehouse offer privacy and seclusion.
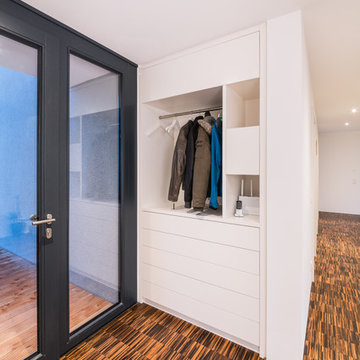
Kristof Lemp
www.lempinet.com
Bild på en mellanstor funkis hall, med vita väggar, bambugolv och brunt golv
Bild på en mellanstor funkis hall, med vita väggar, bambugolv och brunt golv
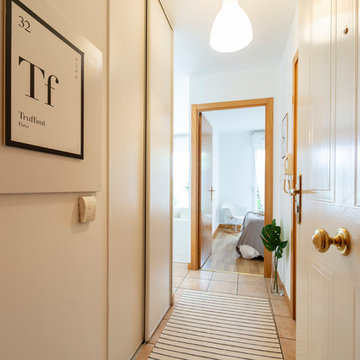
Inspiration för små moderna hallar, med vita väggar, terrazzogolv och beiget golv
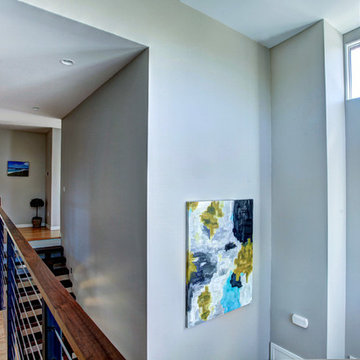
Photos by Kaity
Interiors by Ashley Cole Design
Architecture by David Maxam
Idéer för att renovera en mellanstor funkis hall, med grå väggar och bambugolv
Idéer för att renovera en mellanstor funkis hall, med grå väggar och bambugolv
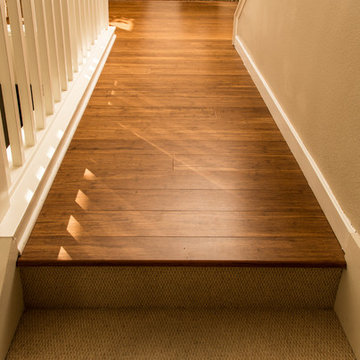
Bamboo flooring on stair landing.
EcoFusion Prefinished 1/2" x 4-1/2" x 72-7/8" Solid Lock Strand Woven Bamboo. Color: Carbonized
Photo: Allison Baerin Photography
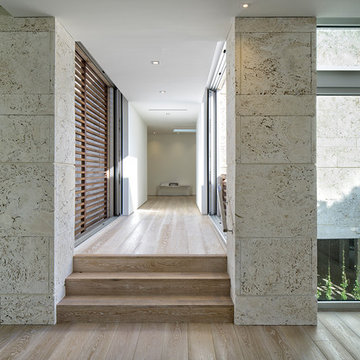
Photography © Claudio Manzoni
Idéer för mellanstora maritima hallar, med beige väggar, bambugolv och beiget golv
Idéer för mellanstora maritima hallar, med beige väggar, bambugolv och beiget golv
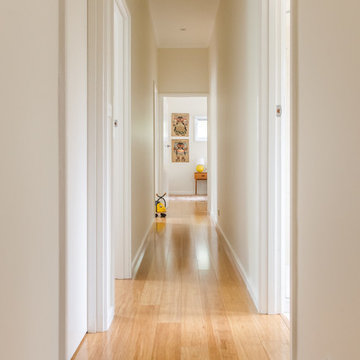
Heartstory Photography
Skandinavisk inredning av en mellanstor hall, med beige väggar och bambugolv
Skandinavisk inredning av en mellanstor hall, med beige väggar och bambugolv
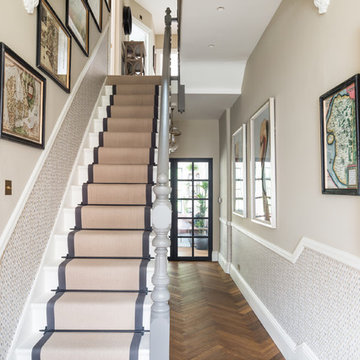
Mondrian® doors offer a beautiful industrial style to create a traditional steel design to glazing. The dark blue shaker style design was used consistently throughout the kitchen and dining area to keep in with the steel framed doors.
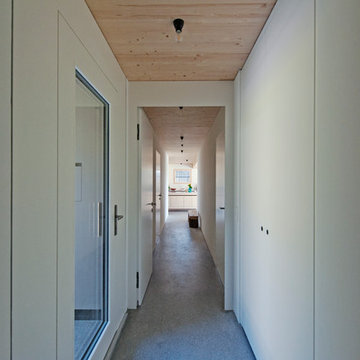
Inredning av en modern mellanstor hall, med vita väggar, terrazzogolv och grått golv
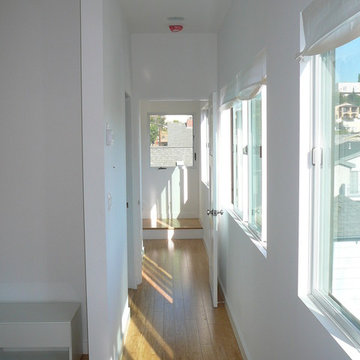
Bill Gregory
Inspiration för små moderna hallar, med vita väggar och bambugolv
Inspiration för små moderna hallar, med vita väggar och bambugolv
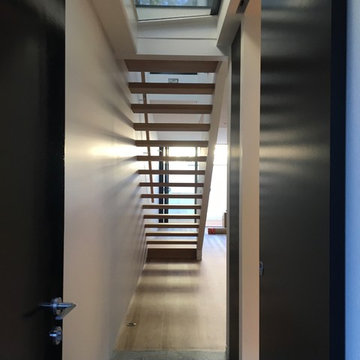
SWAD PL
Idéer för små funkis hallar, med vita väggar, terrazzogolv och vitt golv
Idéer för små funkis hallar, med vita väggar, terrazzogolv och vitt golv
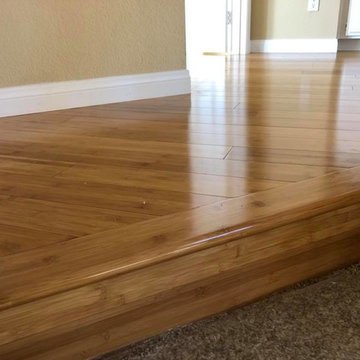
NUNO
Foto på en mellanstor vintage hall, med beige väggar, bambugolv och flerfärgat golv
Foto på en mellanstor vintage hall, med beige väggar, bambugolv och flerfärgat golv
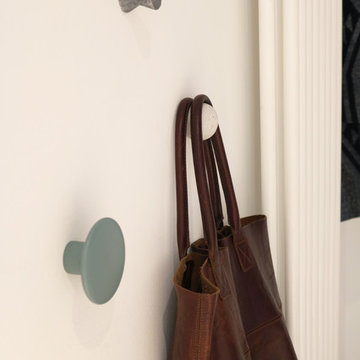
Neugestaltung Eingangsbereich, Garderobenhaken
Idéer för mellanstora funkis hallar, med vita väggar, bambugolv och vitt golv
Idéer för mellanstora funkis hallar, med vita väggar, bambugolv och vitt golv
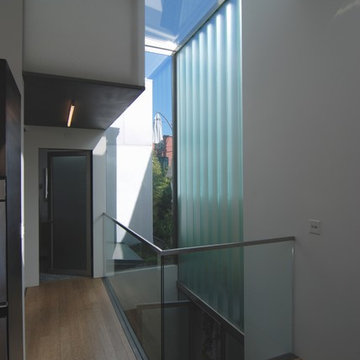
Stair landing leading to Great Room and overlooking Entry
Idéer för en liten modern hall, med vita väggar och bambugolv
Idéer för en liten modern hall, med vita väggar och bambugolv
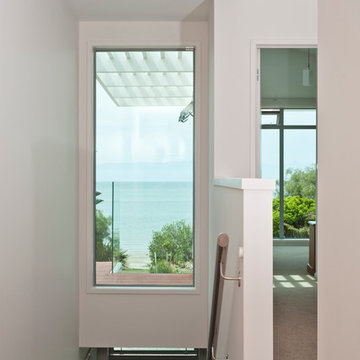
The original house, built in 1989, was designed for the stunning sea views but not for the sun. The owners wanted a warmer, sunny house, with more transparency to enjoy the views from throughout the house. The bottom storey was modified and extended, while most of the upper storey was completely removed and rebuilt. The design utilises part of the original roof form and repeats it to create two roof structures. A flat roofed hallway axis separates them naturally into public and private wings. The use of flat and sloping ceilings creates a richness to the spaces. To maintain privacy while maximising sun, clerestorey windows were used. Double glazing and increased insulation were also added which has created a more comfortable home that maximises the views.
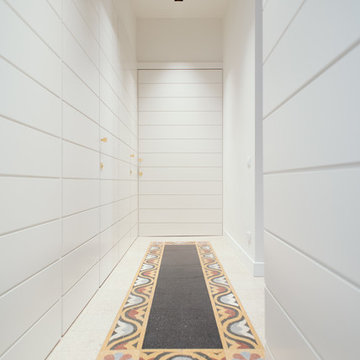
Lo spazio di distribuzione cui si accede tramite il corridoio è rivestito da una boiserie bianca caratterizzata da ricorsi orizzontali che creano una serie di scuri che dominano sui sottili tagli verticali che celano le porte identificabili principalmente dai piccoli pomi squadrati realizzati in ottone su disegno.
L'illuminazione ed il pavimento richiamano quella del corridoio.
Anche in questo ambiente è centrale il colloquio tra classicità del contesto e contemporaneità dell'intervento.
509 foton på hall, med bambugolv och terrazzogolv
6
