27 633 foton på hall, med beige väggar och grå väggar
Sortera efter:
Budget
Sortera efter:Populärt i dag
81 - 100 av 27 633 foton
Artikel 1 av 3

We added a reading nook, black cast iron radiators, antique furniture and rug to the landing of the Isle of Wight project
Inspiration för stora klassiska hallar, med grå väggar, heltäckningsmatta och beiget golv
Inspiration för stora klassiska hallar, med grå väggar, heltäckningsmatta och beiget golv

Our St. Pete studio designed this stunning pied-à-terre for a couple looking for a luxurious retreat in the city. Our studio went all out with colors, textures, and materials that evoke five-star luxury and comfort in keeping with their request for a resort-like home with modern amenities. In the vestibule that the elevator opens to, we used a stylish black and beige palm leaf patterned wallpaper that evokes the joys of Gulf Coast living. In the adjoining foyer, we used stylish wainscoting to create depth and personality to the space, continuing the millwork into the dining area.
We added bold emerald green velvet chairs in the dining room, giving them a charming appeal. A stunning chandelier creates a sharp focal point, and an artistic fawn sculpture makes for a great conversation starter around the dining table. We ensured that the elegant green tone continued into the stunning kitchen and cozy breakfast nook through the beautiful kitchen island and furnishings. In the powder room, too, we went with a stylish black and white wallpaper and green vanity, which adds elegance and luxe to the space. In the bedrooms, we used a calm, neutral tone with soft furnishings and light colors that induce relaxation and rest.
---
Pamela Harvey Interiors offers interior design services in St. Petersburg and Tampa, and throughout Florida's Suncoast area, from Tarpon Springs to Naples, including Bradenton, Lakewood Ranch, and Sarasota.
For more about Pamela Harvey Interiors, see here: https://www.pamelaharveyinteriors.com/
To learn more about this project, see here:
https://www.pamelaharveyinteriors.com/portfolio-galleries/chic-modern-sarasota-condo
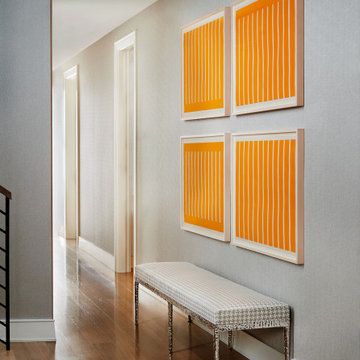
Our San Francisco studio added a bright palette, striking artwork, and thoughtful decor throughout this gorgeous home to create a warm, welcoming haven. We added cozy, comfortable furnishings and plenty of seating in the living room for family get-togethers. The bedroom was designed to create a soft, soothing appeal with a neutral beige theme, natural textures, and beautiful artwork. In the bathroom, the freestanding bathtub creates an attractive focal point, making it a space for relaxation and rejuvenation. We also designed a lovely sauna – a luxurious addition to the home. In the large kitchen, we added stylish countertops, pendant lights, and stylish chairs, making it a great space to hang out.
---
Project designed by ballonSTUDIO. They discreetly tend to the interior design needs of their high-net-worth individuals in the greater Bay Area and to their second home locations.
For more about ballonSTUDIO, see here: https://www.ballonstudio.com/
To learn more about this project, see here: https://www.ballonstudio.com/filbertstreet

The entrance hall has two Eclisse smoked glass pocket doors to the dining room that leads on to a Diane berry Designer kitchen
Bild på en mellanstor hall, med beige väggar, klinkergolv i porslin och beiget golv
Bild på en mellanstor hall, med beige väggar, klinkergolv i porslin och beiget golv
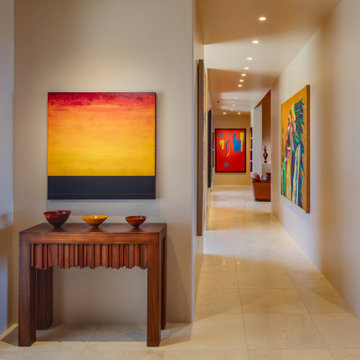
Our Scottsdale interior design studio created this luxurious Santa Fe new build for a retired couple with sophisticated tastes. We centered the furnishings and fabrics around their contemporary Southwestern art collection, choosing complementary colors. The house includes a large patio with a fireplace, a beautiful great room with a home bar, a lively family room, and a bright home office with plenty of cabinets. All of the spaces reflect elegance, comfort, and thoughtful planning.
---
Project designed by Susie Hersker’s Scottsdale interior design firm Design Directives. Design Directives is active in Phoenix, Paradise Valley, Cave Creek, Carefree, Sedona, and beyond.
For more about Design Directives, click here: https://susanherskerasid.com/

passaggio dalla zona giorno alla zona notte
Inspiration för en mellanstor funkis hall, med grå väggar och mellanmörkt trägolv
Inspiration för en mellanstor funkis hall, med grå väggar och mellanmörkt trägolv
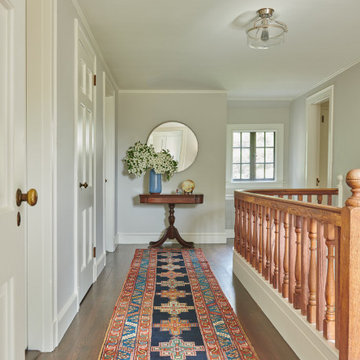
Open plan, spacious living. Honoring 1920’s architecture with a collected look.
Idéer för att renovera en vintage hall, med grå väggar, mörkt trägolv och brunt golv
Idéer för att renovera en vintage hall, med grå väggar, mörkt trägolv och brunt golv

Idéer för en mellanstor modern hall, med grå väggar och beiget golv
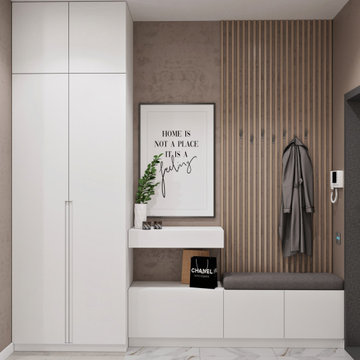
Foto på en mellanstor funkis hall, med beige väggar, beiget golv och laminatgolv

Inspiration för stora moderna hallar, med grå väggar, klinkergolv i porslin och grått golv
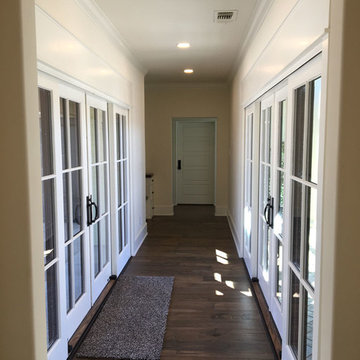
Klassisk inredning av en mellanstor hall, med beige väggar, mörkt trägolv och brunt golv
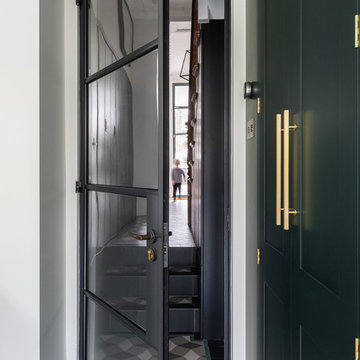
Peter Landers
Inredning av en modern mellanstor hall, med grå väggar, klinkergolv i porslin och grått golv
Inredning av en modern mellanstor hall, med grå väggar, klinkergolv i porslin och grått golv
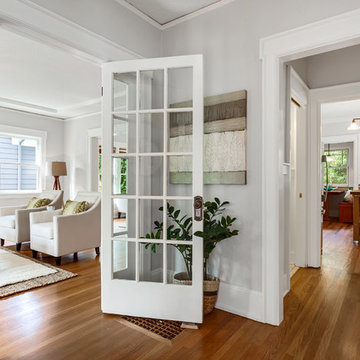
The ground floor hall leading to the living room and kitchen of this craftsman home.
Idéer för att renovera en amerikansk hall, med grå väggar och mörkt trägolv
Idéer för att renovera en amerikansk hall, med grå väggar och mörkt trägolv
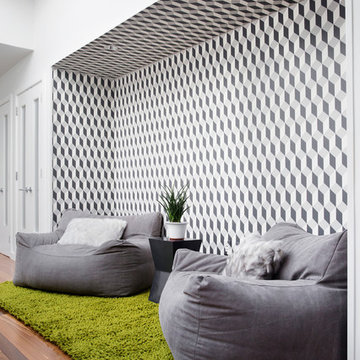
Boys' lounge nook with beanbag seating and geometric wallpaper. Photo by Rachel Wisniewski.
Idéer för små funkis hallar, med grå väggar
Idéer för små funkis hallar, med grå väggar
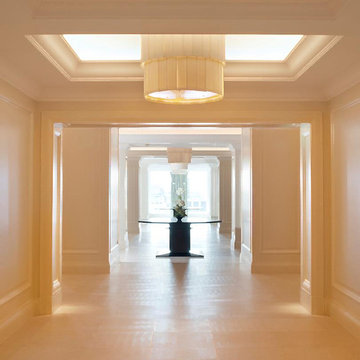
Spacious & luxurious hallways designed tastefully to meet expectations.
Inredning av en modern stor hall, med beige väggar, marmorgolv och beiget golv
Inredning av en modern stor hall, med beige väggar, marmorgolv och beiget golv

Idéer för en stor klassisk hall, med beige väggar, klinkergolv i porslin och flerfärgat golv
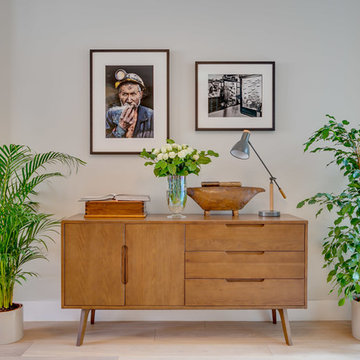
Chris Cunningham
Modern inredning av en hall, med grå väggar, ljust trägolv och beiget golv
Modern inredning av en hall, med grå väggar, ljust trägolv och beiget golv

The original wooden arch details in the hallway area have been restored.
Photo by Chris Snook
Klassisk inredning av en mellanstor hall, med mellanmörkt trägolv, brunt golv och beige väggar
Klassisk inredning av en mellanstor hall, med mellanmörkt trägolv, brunt golv och beige väggar
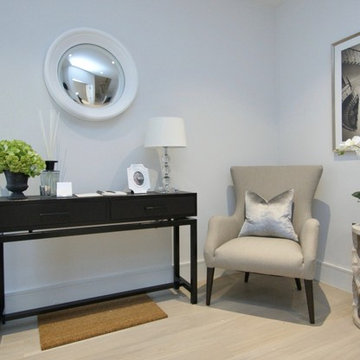
Idéer för att renovera en mellanstor funkis hall, med grå väggar, mellanmörkt trägolv och beiget golv
27 633 foton på hall, med beige väggar och grå väggar
5
