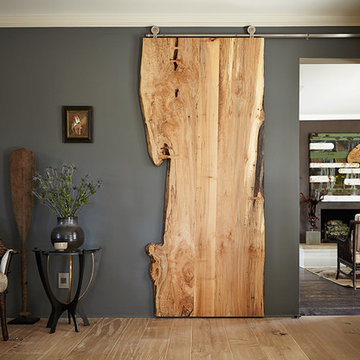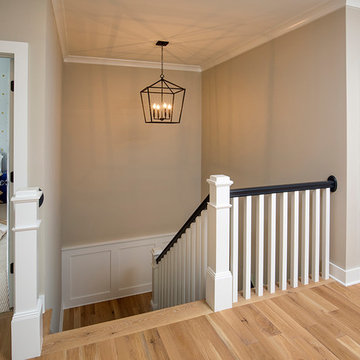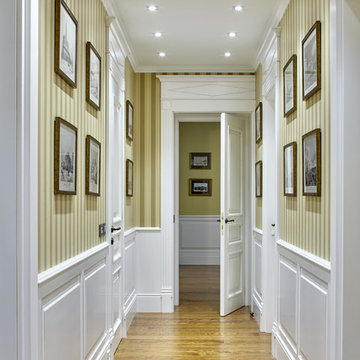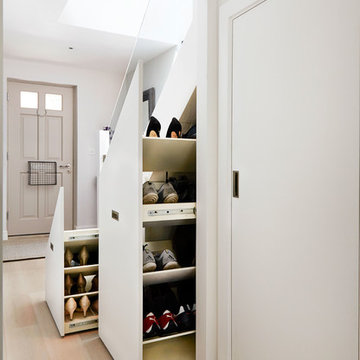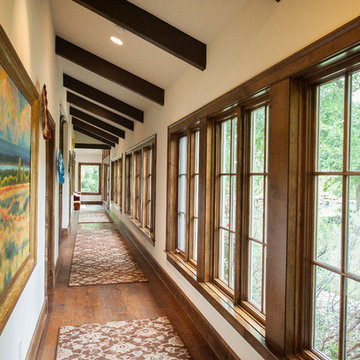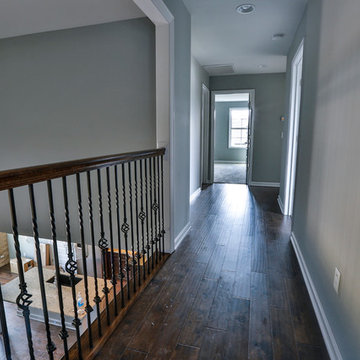27 633 foton på hall, med beige väggar och grå väggar
Sortera efter:
Budget
Sortera efter:Populärt i dag
161 - 180 av 27 633 foton
Artikel 1 av 3

Idéer för små rustika hallar, med beige väggar, heltäckningsmatta och beiget golv
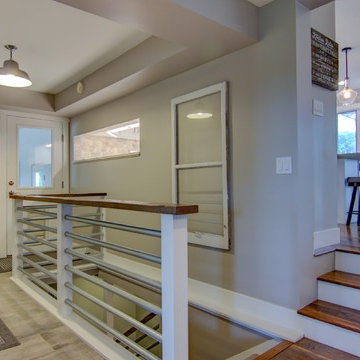
Bild på en mellanstor vintage hall, med beige väggar och mörkt trägolv
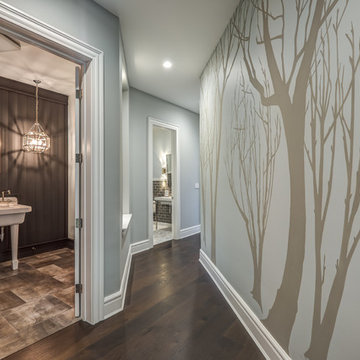
Dawn Smith Photography
Idéer för stora vintage hallar, med grå väggar, mörkt trägolv och brunt golv
Idéer för stora vintage hallar, med grå väggar, mörkt trägolv och brunt golv
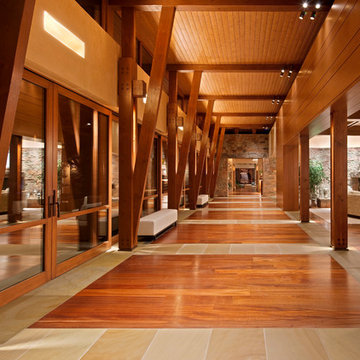
Copyright © 2009 Robert Reck. All Rights Reserved.
Bild på en mycket stor amerikansk hall, med beige väggar och flerfärgat golv
Bild på en mycket stor amerikansk hall, med beige väggar och flerfärgat golv

Eric Figge Photography
Bild på en mycket stor medelhavsstil hall, med beige väggar och travertin golv
Bild på en mycket stor medelhavsstil hall, med beige väggar och travertin golv
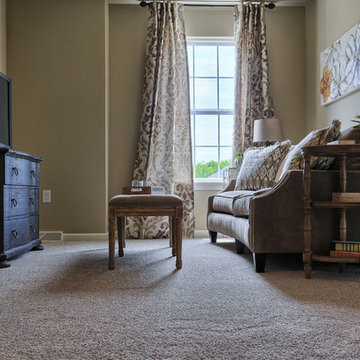
The loft area on the second floor tucked away behind the top of the stairwell.
Inspiration för små klassiska hallar, med beige väggar och heltäckningsmatta
Inspiration för små klassiska hallar, med beige väggar och heltäckningsmatta
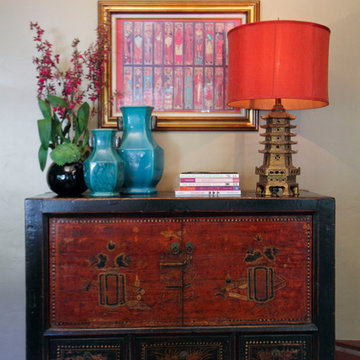
Space designed by:
Sara Ingrassia Interiors: http://www.houzz.com/pro/saradesigner/sara-ingrassia-interiors
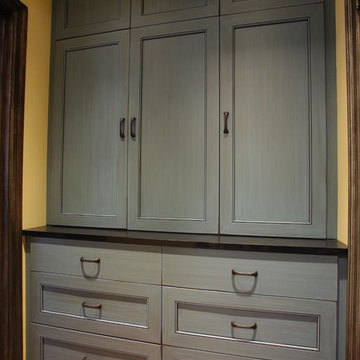
Klassisk inredning av en mellanstor hall, med beige väggar och mellanmörkt trägolv
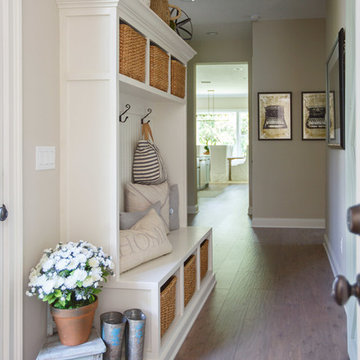
Inspiration för mellanstora klassiska hallar, med beige väggar, mellanmörkt trägolv och brunt golv
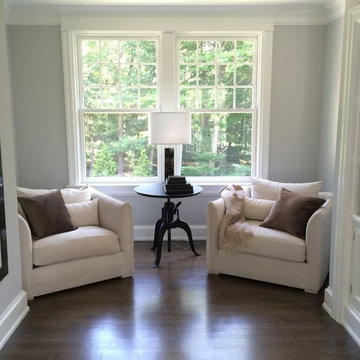
Inspiration för en stor vintage hall, med grå väggar, mörkt trägolv och brunt golv
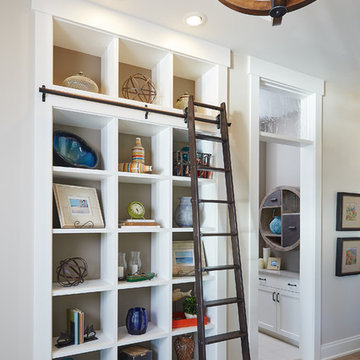
A harmonious blend of rustic and refined, the warm palette of natural materials and finishes like beautifully aged white oak floors, seedy glass transoms and classic built-ins, create a relaxed space that never loses its polished sense of style.
Photography credit: Ashley Avila

FAMILY HOME IN SURREY
The architectural remodelling, fitting out and decoration of a lovely semi-detached Edwardian house in Weybridge, Surrey.
We were approached by an ambitious couple who’d recently sold up and moved out of London in pursuit of a slower-paced life in Surrey. They had just bought this house and already had grand visions of transforming it into a spacious, classy family home.
Architecturally, the existing house needed a complete rethink. It had lots of poky rooms with a small galley kitchen, all connected by a narrow corridor – the typical layout of a semi-detached property of its era; dated and unsuitable for modern life.
MODERNIST INTERIOR ARCHITECTURE
Our plan was to remove all of the internal walls – to relocate the central stairwell and to extend out at the back to create one giant open-plan living space!
To maximise the impact of this on entering the house, we wanted to create an uninterrupted view from the front door, all the way to the end of the garden.
Working closely with the architect, structural engineer, LPA and Building Control, we produced the technical drawings required for planning and tendering and managed both of these stages of the project.
QUIRKY DESIGN FEATURES
At our clients’ request, we incorporated a contemporary wall mounted wood burning stove in the dining area of the house, with external flue and dedicated log store.
The staircase was an unusually simple design, with feature LED lighting, designed and built as a real labour of love (not forgetting the secret cloak room inside!)
The hallway cupboards were designed with asymmetrical niches painted in different colours, backlit with LED strips as a central feature of the house.
The side wall of the kitchen is broken up by three slot windows which create an architectural feel to the space.
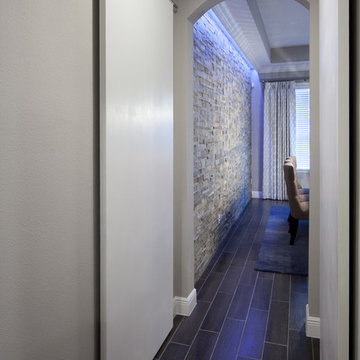
Signature barn door.
Foto på en mellanstor vintage hall, med grå väggar och klinkergolv i porslin
Foto på en mellanstor vintage hall, med grå väggar och klinkergolv i porslin
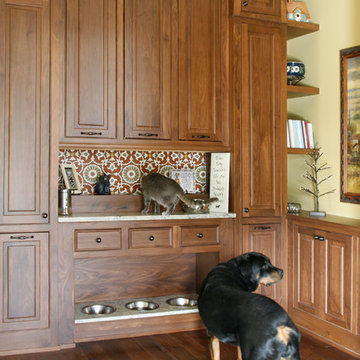
Barbara Brown Photography.
Custom built Pet Station by Bell Kitchen and Bath Studios.
Bild på en vintage hall, med beige väggar och mörkt trägolv
Bild på en vintage hall, med beige väggar och mörkt trägolv
27 633 foton på hall, med beige väggar och grå väggar
9
