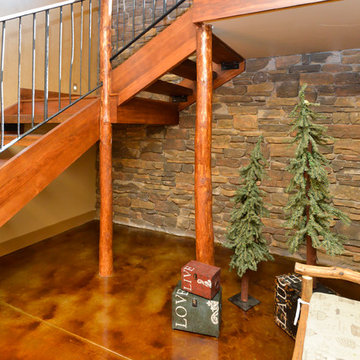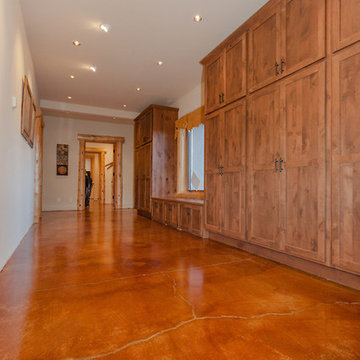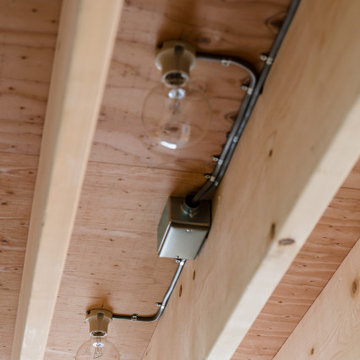80 foton på hall, med betonggolv och brunt golv
Sortera efter:
Budget
Sortera efter:Populärt i dag
61 - 80 av 80 foton
Artikel 1 av 3
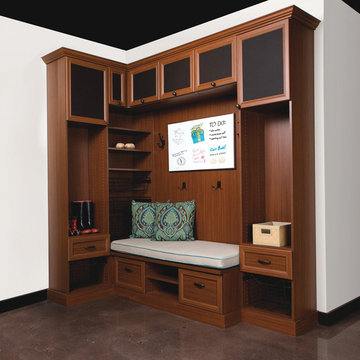
Corner Entryway with Seating & White Board
Amerikansk inredning av en mellanstor hall, med vita väggar, betonggolv och brunt golv
Amerikansk inredning av en mellanstor hall, med vita väggar, betonggolv och brunt golv
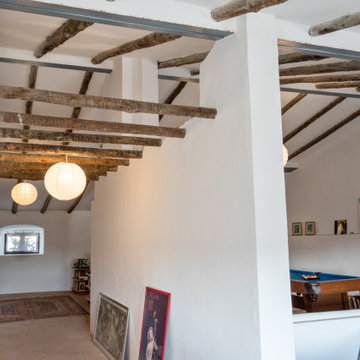
Casa Nevado, en una pequeña localidad de Extremadura:
La restauración del tejado y la incorporación de cocina y baño a las estancias de la casa, fueron aprovechadas para un cambio radical en el uso y los espacios de la vivienda.
El bajo techo se ha restaurado con el fin de activar toda su superficie, que estaba en estado ruinoso, y usado como almacén de material de ganadería, para la introducción de un baño en planta alta, habitaciones, zona de recreo y despacho. Generando un espacio abierto tipo Loft abierto.
La cubierta de estilo de teja árabe se ha restaurado, aprovechando todo el material antiguo, donde en el bajo techo se ha dispuesto de una combinación de materiales, metálicos y madera.
En planta baja, se ha dispuesto una cocina y un baño, sin modificar la estructura de la casa original solo mediante la apertura y cierre de sus accesos. Cocina con ambas entradas a comedor y salón, haciendo de ella un lugar de tránsito y funcionalmente acorde a ambas estancias.
Fachada restaurada donde se ha podido devolver las figuras geométricas que antaño se habían dispuesto en la pared de adobe.
El patio revitalizado, se le han realizado pequeñas intervenciones tácticas para descargarlo, así como remates en pintura para que aparente de mayores dimensiones. También en el se ha restaurado el baño exterior, el cual era el original de la casa.
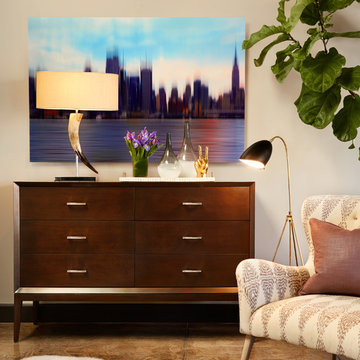
Photo Credit: Zeke Ruelas
Inspiration för en mellanstor funkis hall, med beige väggar, betonggolv och brunt golv
Inspiration för en mellanstor funkis hall, med beige väggar, betonggolv och brunt golv
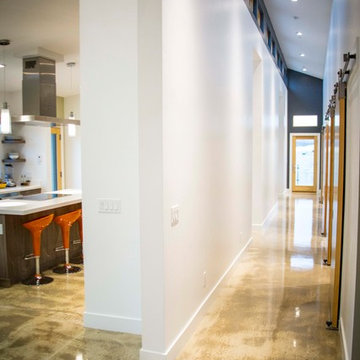
High-efficiency in-floor radiant heat was utilized throughout the home to reduce energy usage.
Photo: Josh Yamamoto
Builders: Todd Evans | Blackdog Builders
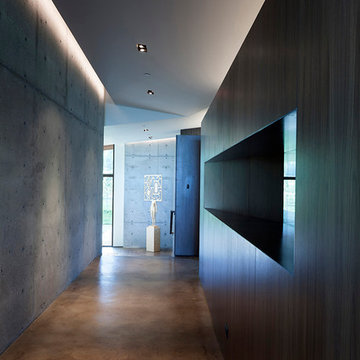
The central, public wing of this residence is elevated 4 feet above grade with a ceiling that rises to opposite corners – to the northwest for visual access to the mountain faces and to the south east for morning light. This is achieved by means of a diagonal valley extending from the southwest entry to the northeast family room. Offset in plan and section, two story, private wings extend north and south forming a ‘pinwheel’ plan which forms distinctly programmed garden spaces in each quadrant.
The exterior vocabulary creatively abides the traditional design guidelines of the subdivision, which required gable roofs and wood siding. Inside, the house is open and sleek, using concrete for shear walls and spatial divisions that allow the ceiling to freely sculpt the main space of the residence.
A.I.A Wyoming Chapter Design Award of Excellence 2017
Project Year: 2010
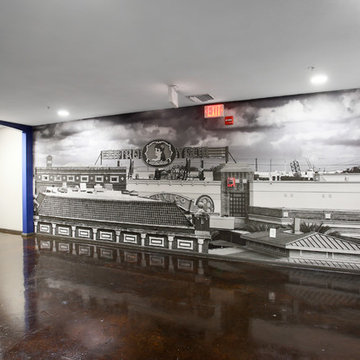
Lesley Davies Photogrpahy
Inredning av en modern mycket stor hall, med blå väggar, betonggolv och brunt golv
Inredning av en modern mycket stor hall, med blå väggar, betonggolv och brunt golv
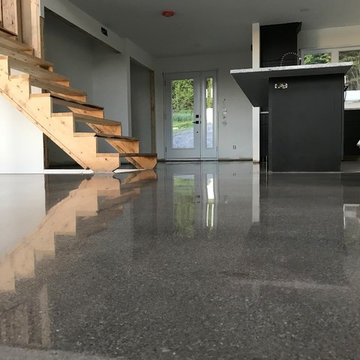
polished concrete flooring
Bild på en stor funkis hall, med betonggolv och brunt golv
Bild på en stor funkis hall, med betonggolv och brunt golv
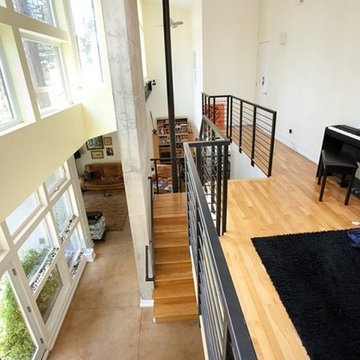
Inspiration för mellanstora moderna hallar, med beige väggar, betonggolv och brunt golv
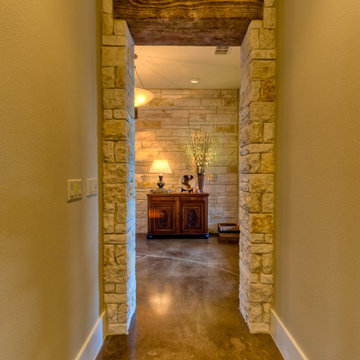
Stone and wood doorway
Idéer för mellanstora eklektiska hallar, med beige väggar, betonggolv och brunt golv
Idéer för mellanstora eklektiska hallar, med beige väggar, betonggolv och brunt golv
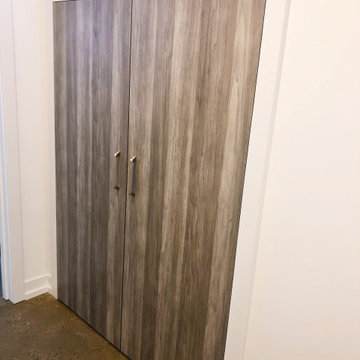
This under stairwell storage is designed to be a feature with its prominent graining and contrast against the white walls and concrete floor. The color tones in the material make the home feel cozy and warm
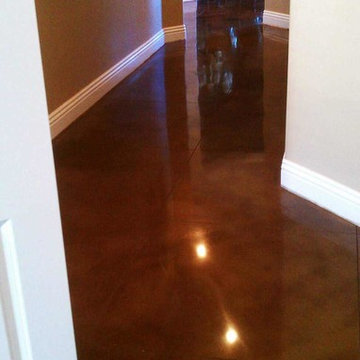
8591 Bella Loma Ct. Las Vegas NV 89149
Foto på en stor funkis hall, med beige väggar, betonggolv och brunt golv
Foto på en stor funkis hall, med beige väggar, betonggolv och brunt golv
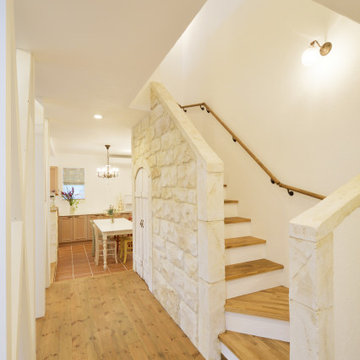
Inredning av en shabby chic-inspirerad stor hall, med vita väggar, betonggolv och brunt golv
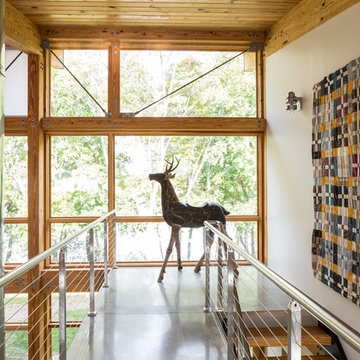
Upstairs floating hallway in a Swedish-inspired farm house on Maryland's Eastern Shore.
Architect: Torchio Architects
Photographer: Angie Seckinger
Idéer för mellanstora funkis hallar, med vita väggar, betonggolv och brunt golv
Idéer för mellanstora funkis hallar, med vita väggar, betonggolv och brunt golv
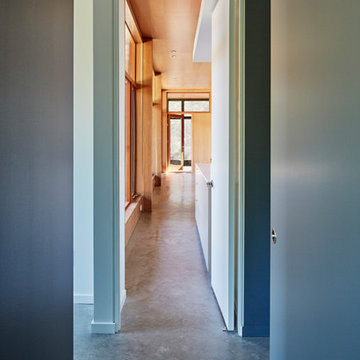
Photo: Janet Kimber
Idéer för att renovera en mellanstor funkis hall, med betonggolv, vita väggar och brunt golv
Idéer för att renovera en mellanstor funkis hall, med betonggolv, vita väggar och brunt golv
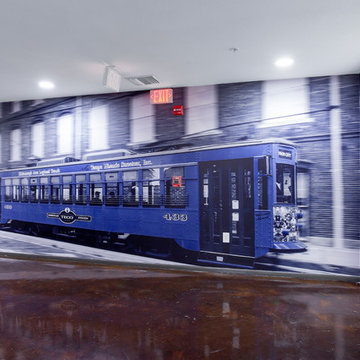
Lesley Davies Photogrpahy
Exempel på en mycket stor modern hall, med blå väggar, betonggolv och brunt golv
Exempel på en mycket stor modern hall, med blå väggar, betonggolv och brunt golv
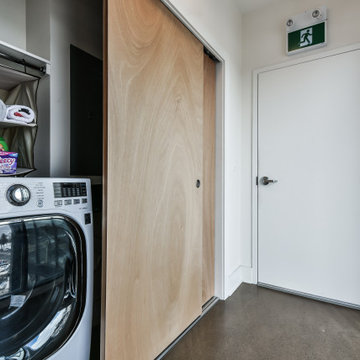
Caretaker suite in a commercial mixed use building with hydronically heated polished concrete floors and modern window and trim detailing. Integrated combo washer-dryer in entry closet.
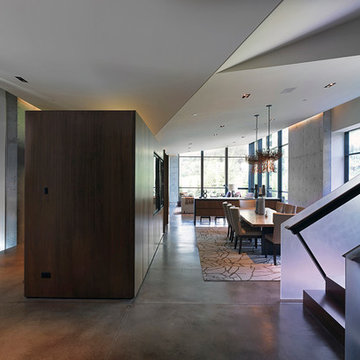
The central, public wing of this residence is elevated 4 feet above grade with a ceiling that rises to opposite corners – to the northwest for visual access to the mountain faces and to the south east for morning light. This is achieved by means of a diagonal valley extending from the southwest entry to the northeast family room. Offset in plan and section, two story, private wings extend north and south forming a ‘pinwheel’ plan which forms distinctly programmed garden spaces in each quadrant.
The exterior vocabulary creatively abides the traditional design guidelines of the subdivision, which required gable roofs and wood siding. Inside, the house is open and sleek, using concrete for shear walls and spatial divisions that allow the ceiling to freely sculpt the main space of the residence.
A.I.A Wyoming Chapter Design Award of Excellence 2017
Project Year: 2010
80 foton på hall, med betonggolv och brunt golv
4
