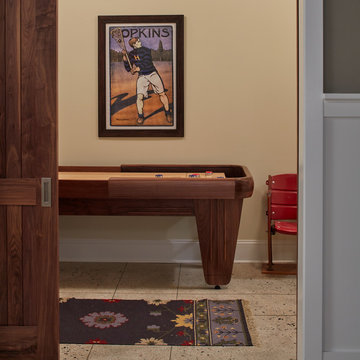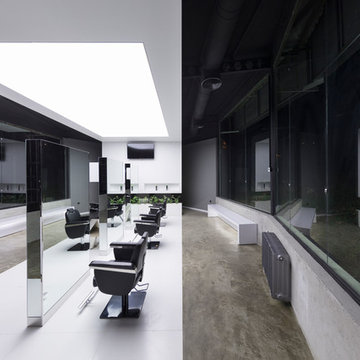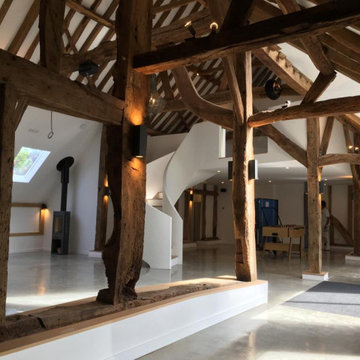156 foton på hall, med betonggolv
Sortera efter:
Budget
Sortera efter:Populärt i dag
41 - 60 av 156 foton
Artikel 1 av 3
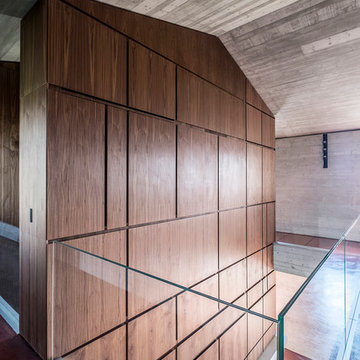
Ph ©Ezio Manciucca
Idéer för mellanstora funkis hallar, med betonggolv och rött golv
Idéer för mellanstora funkis hallar, med betonggolv och rött golv
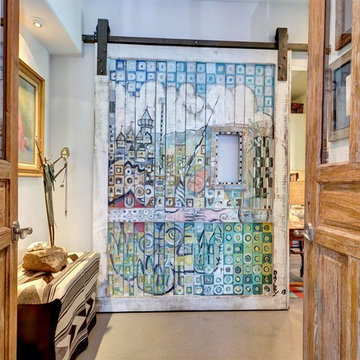
John Siemering Homes. Custom Home Builder in Austin, TX
Idéer för en mellanstor eklektisk hall, med vita väggar, betonggolv och grått golv
Idéer för en mellanstor eklektisk hall, med vita väggar, betonggolv och grått golv
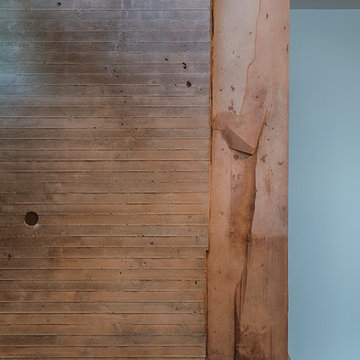
Fu-Tung Cheng, CHENG Design
• Close-up Interior Shot of Concrete Wall Detail in Tiburon House
Tiburon House is Cheng Design's eighth custom home project. The topography of the site for Bluff House was a rift cut into the hillside, which inspired the design concept of an ascent up a narrow canyon path. Two main wings comprise a “T” floor plan; the first includes a two-story family living wing with office, children’s rooms and baths, and Master bedroom suite. The second wing features the living room, media room, kitchen and dining space that open to a rewarding 180-degree panorama of the San Francisco Bay, the iconic Golden Gate Bridge, and Belvedere Island.
Photography: Tim Maloney
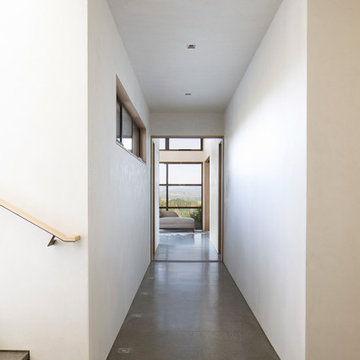
Initially designed as a bachelor's Sonoma weekend getaway, The Fan House features glass and steel garage-style doors that take advantage of the verdant 40-acre hilltop property. With the addition of a wife and children, the secondary residence's interiors needed to change. Ann Lowengart Interiors created a family-friendly environment while adhering to the homeowner's preference for streamlined silhouettes. In the open living-dining room, a neutral color palette and contemporary furnishings showcase the modern architecture and stunning views. A separate guest house provides a respite for visiting urban dwellers.
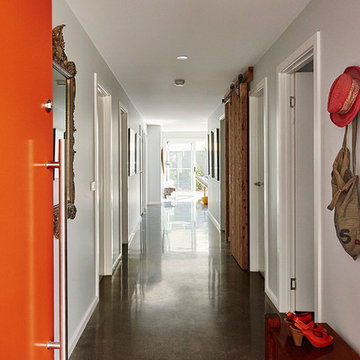
A bold colour on the front door creates a warm and inviting welcome to this beach home designed for a your family in Barwon Heads on the Bellarine Peninsula. The open plan home was also designed to be rented on airbnb when they are not using the four bedroom luxury home in this very popular beach destination. The polished concrete flooring softened with the timber finishes welcomes guests when they arrive. The grey walls create an easy palette to update with different artwork. Muuto wall hooks add bit of fun and keep people's items organised and near the door to keep the rest of the house orderly. Photography by Nikole Ramsay. Styling and Staging Siobhan Donoghue Design.
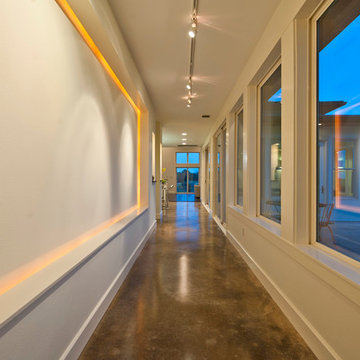
Blue Horse Building + Design // Architect Loop Design
Modern inredning av en stor hall, med beige väggar och betonggolv
Modern inredning av en stor hall, med beige väggar och betonggolv
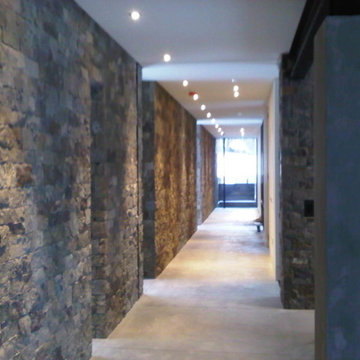
Gallery/Hall towards east master wing.
Idéer för att renovera en mycket stor funkis hall, med bruna väggar och betonggolv
Idéer för att renovera en mycket stor funkis hall, med bruna väggar och betonggolv
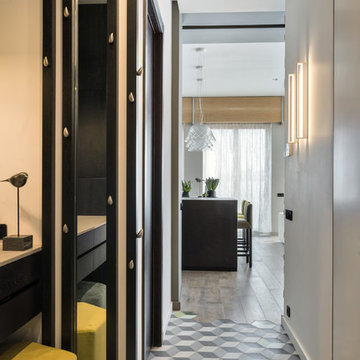
Мария Иринархова
Exempel på en stor modern hall, med vita väggar, betonggolv och grått golv
Exempel på en stor modern hall, med vita väggar, betonggolv och grått golv
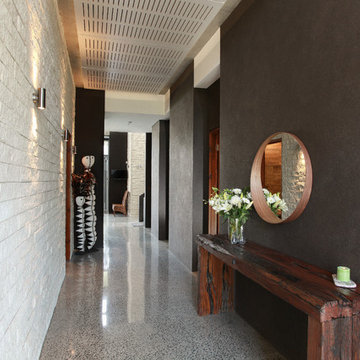
Idéer för stora funkis hallar, med bruna väggar, betonggolv och grått golv
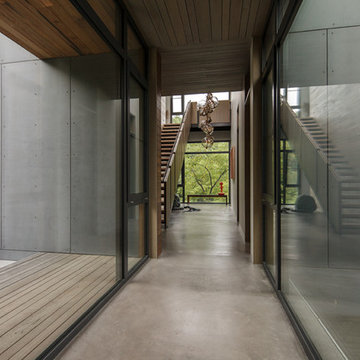
Project for: BWA
Modern inredning av en stor hall, med betonggolv och grått golv
Modern inredning av en stor hall, med betonggolv och grått golv
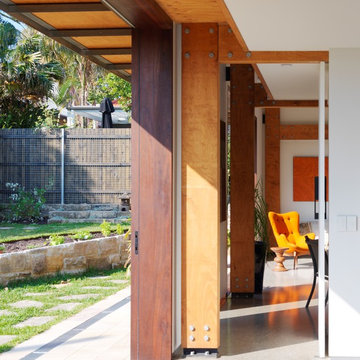
Nick Bowers Photography
Exempel på en liten modern hall, med vita väggar, betonggolv och grått golv
Exempel på en liten modern hall, med vita väggar, betonggolv och grått golv
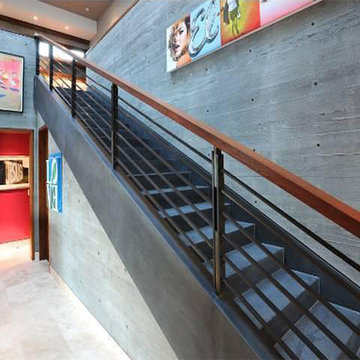
This home features concrete interior and exterior walls, giving it a chic modern look. The Interior concrete walls were given a wood texture giving it a one of a kind look.
We are responsible for all concrete work seen. This includes the entire concrete structure of the home, including the interior walls, stairs and fire places. We are also responsible for the structural concrete and the installation of custom concrete caissons into bed rock to ensure a solid foundation as this home sits over the water. All interior furnishing was done by a professional after we completed the construction of the home.
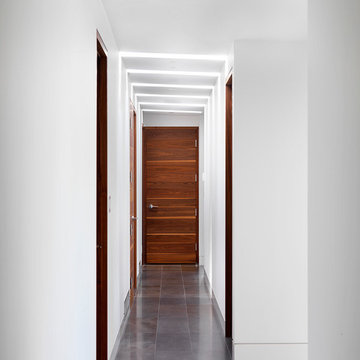
Martin Tessler Photography
Idéer för en stor modern hall, med vita väggar och betonggolv
Idéer för en stor modern hall, med vita väggar och betonggolv
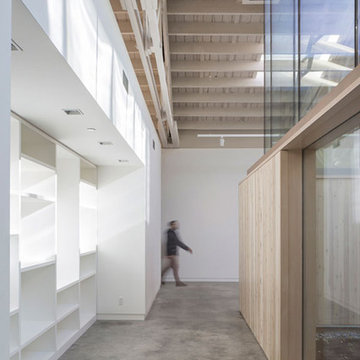
Photo by Joshua Jay Elliott
Foto på en stor funkis hall, med vita väggar och betonggolv
Foto på en stor funkis hall, med vita väggar och betonggolv
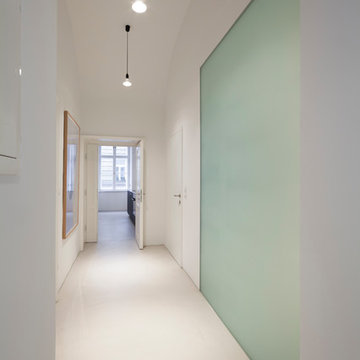
Sanierung #Wohnungsumbau #Mini-Loft #Wohnküche #Einbaumöbel #maßgefertigt #sichtbares Mauerwerk #beschichteter Estrich #Fotos Christoph Panzer
Foto på en mellanstor funkis hall, med vita väggar, betonggolv och beiget golv
Foto på en mellanstor funkis hall, med vita väggar, betonggolv och beiget golv
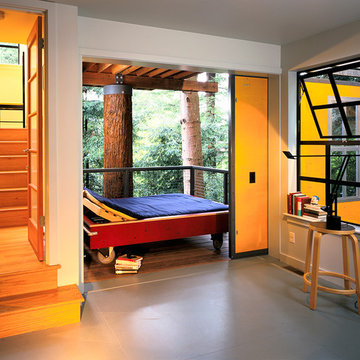
Sleeping porch with rolling bed
Photograph © Richard Barnes
Idéer för att renovera en mellanstor funkis hall, med vita väggar och betonggolv
Idéer för att renovera en mellanstor funkis hall, med vita väggar och betonggolv
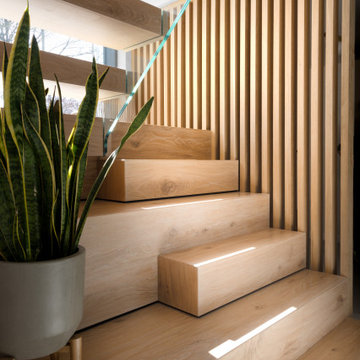
Idéer för mellanstora funkis hallar, med vita väggar, betonggolv och grått golv
156 foton på hall, med betonggolv
3
