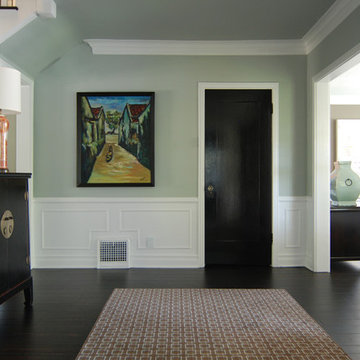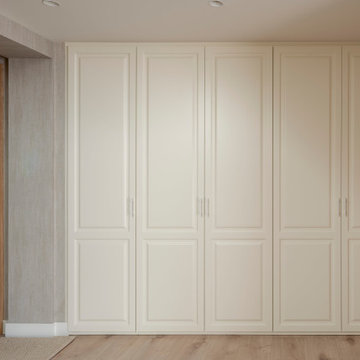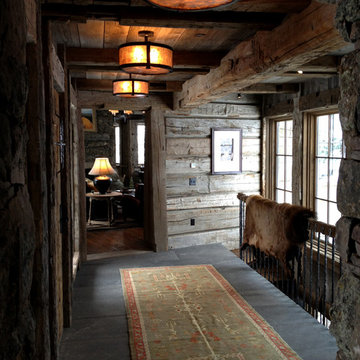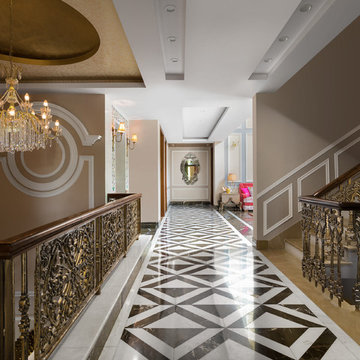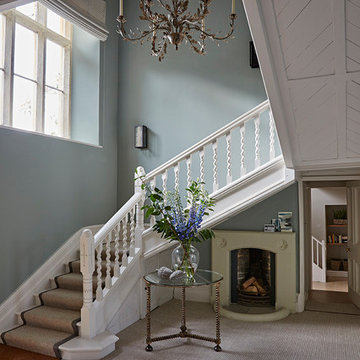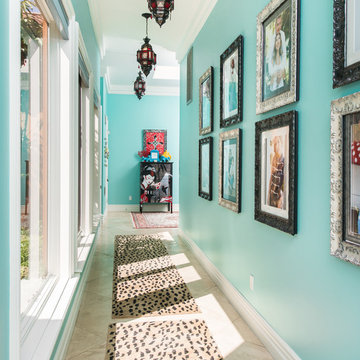4 644 foton på hall, med blå väggar och bruna väggar
Sortera efter:
Budget
Sortera efter:Populärt i dag
201 - 220 av 4 644 foton
Artikel 1 av 3
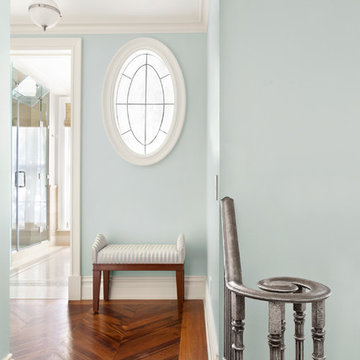
Linda Hall
Bild på en liten vintage hall, med blå väggar och mellanmörkt trägolv
Bild på en liten vintage hall, med blå väggar och mellanmörkt trägolv
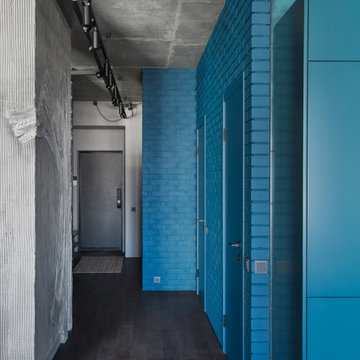
Idéer för att renovera en mellanstor industriell hall, med blå väggar, mörkt trägolv och brunt golv
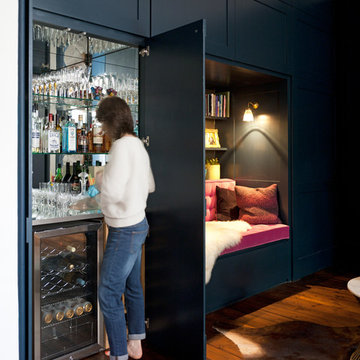
Photography by Siobhan Doran http://www.siobhandoran.com
Klassisk inredning av en hall, med mörkt trägolv och blå väggar
Klassisk inredning av en hall, med mörkt trägolv och blå väggar
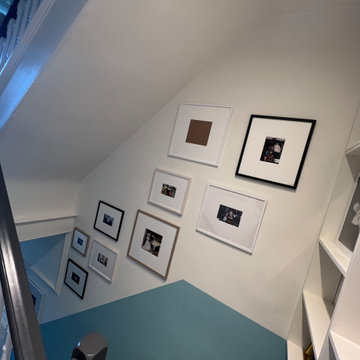
Clients New reading nook making use of an large end to the first floor landing
Nordisk inredning av en liten hall, med blå väggar och heltäckningsmatta
Nordisk inredning av en liten hall, med blå väggar och heltäckningsmatta
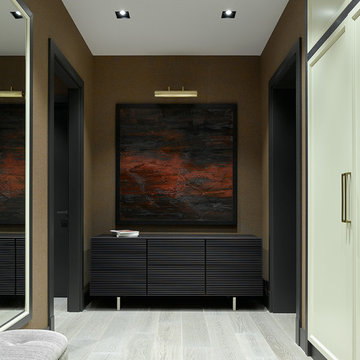
Архитекторы: Павел Бурмакин, Екатерина Васильева, Ксения Кезбер
Фото: Сергей Ананьев
Idéer för funkis hallar, med bruna väggar, ljust trägolv och grått golv
Idéer för funkis hallar, med bruna väggar, ljust trägolv och grått golv
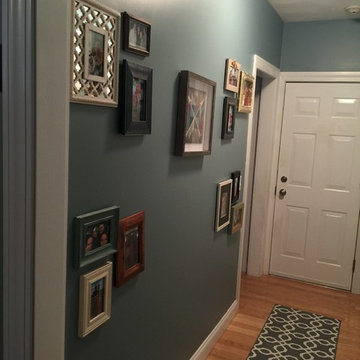
Idéer för en liten shabby chic-inspirerad hall, med blå väggar och ljust trägolv
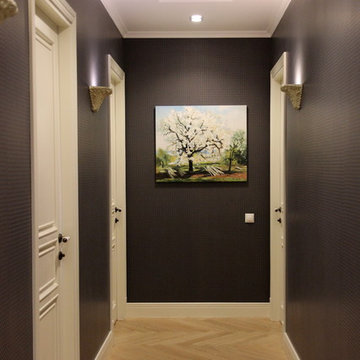
Inspiration för en liten vintage hall, med bruna väggar, ljust trägolv och beiget golv
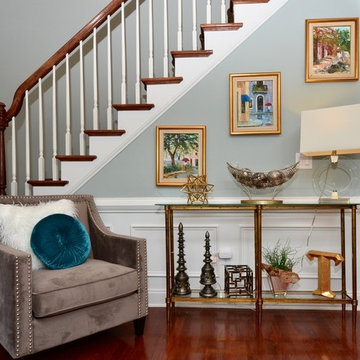
Revealing Homes
Exempel på en stor retro hall, med blå väggar och heltäckningsmatta
Exempel på en stor retro hall, med blå väggar och heltäckningsmatta
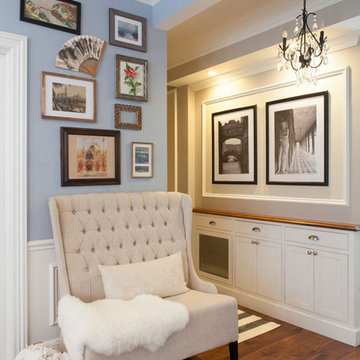
Idéer för en liten shabby chic-inspirerad hall, med blå väggar, mellanmörkt trägolv och brunt golv
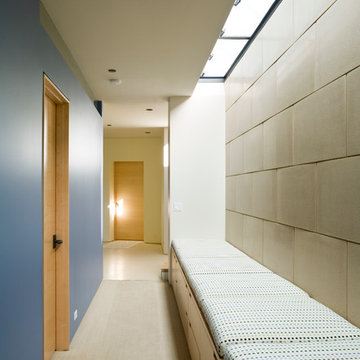
Photographer: Steve Keating
Exempel på en modern hall, med blå väggar
Exempel på en modern hall, med blå väggar
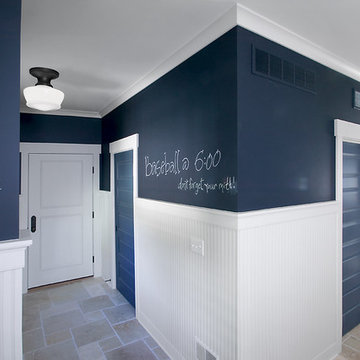
Packed with cottage attributes, Sunset View features an open floor plan without sacrificing intimate spaces. Detailed design elements and updated amenities add both warmth and character to this multi-seasonal, multi-level Shingle-style-inspired home.
Columns, beams, half-walls and built-ins throughout add a sense of Old World craftsmanship. Opening to the kitchen and a double-sided fireplace, the dining room features a lounge area and a curved booth that seats up to eight at a time. When space is needed for a larger crowd, furniture in the sitting area can be traded for an expanded table and more chairs. On the other side of the fireplace, expansive lake views are the highlight of the hearth room, which features drop down steps for even more beautiful vistas.
An unusual stair tower connects the home’s five levels. While spacious, each room was designed for maximum living in minimum space. In the lower level, a guest suite adds additional accommodations for friends or family. On the first level, a home office/study near the main living areas keeps family members close but also allows for privacy.
The second floor features a spacious master suite, a children’s suite and a whimsical playroom area. Two bedrooms open to a shared bath. Vanities on either side can be closed off by a pocket door, which allows for privacy as the child grows. A third bedroom includes a built-in bed and walk-in closet. A second-floor den can be used as a master suite retreat or an upstairs family room.
The rear entrance features abundant closets, a laundry room, home management area, lockers and a full bath. The easily accessible entrance allows people to come in from the lake without making a mess in the rest of the home. Because this three-garage lakefront home has no basement, a recreation room has been added into the attic level, which could also function as an additional guest room.
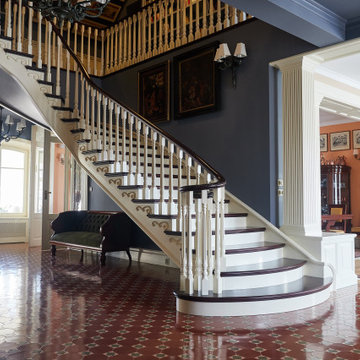
Inspiration för klassiska hallar, med blå väggar, klinkergolv i terrakotta och brunt golv
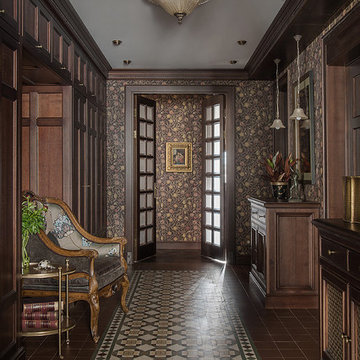
Фото: Ольга Мелекесцева, стилист: Юлия Чеботарь
Klassisk inredning av en hall, med bruna väggar och brunt golv
Klassisk inredning av en hall, med bruna väggar och brunt golv
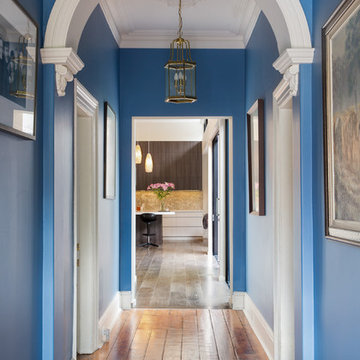
www.kithaselden.com
Idéer för att renovera en mellanstor vintage hall, med blå väggar, mellanmörkt trägolv och brunt golv
Idéer för att renovera en mellanstor vintage hall, med blå väggar, mellanmörkt trägolv och brunt golv
4 644 foton på hall, med blå väggar och bruna väggar
11
