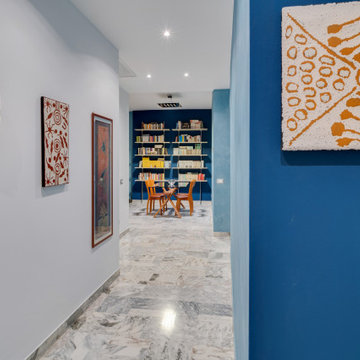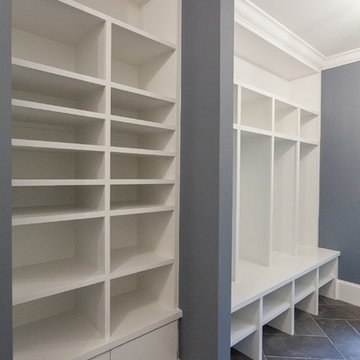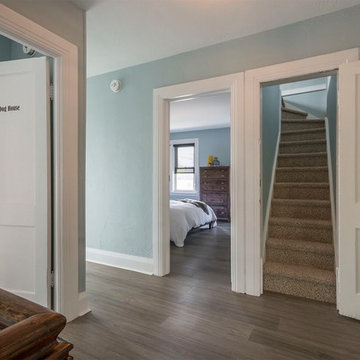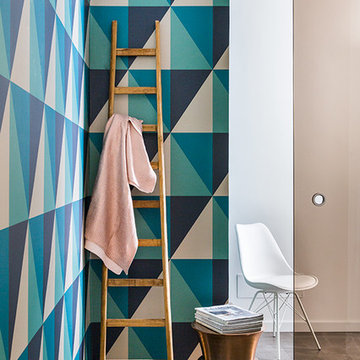186 foton på hall, med blå väggar och grått golv
Sortera efter:Populärt i dag
101 - 120 av 186 foton
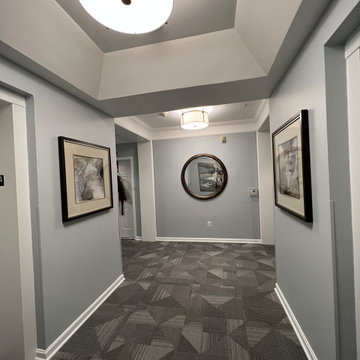
Foto på en mellanstor funkis hall, med blå väggar, heltäckningsmatta och grått golv
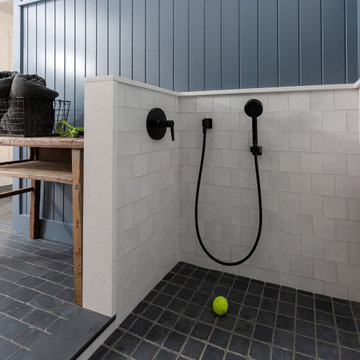
When you have a dog or two, a dog wash in the mudroom is a requirement. The low tiled walls and generous tile floor gives any size dog plenty of room to stand while his feet are being washed.
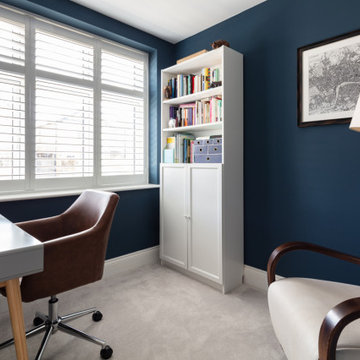
This project in Walton on Thames, transformed a typical house for the area for a family of three. We gained planning consent, from Elmbridge Council, to extend 2 storeys to the side and rear to almost double the internal floor area. At ground floor we created a stepped plan, containing a new kitchen, dining and living area served by a hidden utility room. The front of the house contains a snug, home office and WC /storage areas.
At first floor the master bedroom has been given floor to ceiling glazing to maximise the feeling of space and natural light, served by its own en-suite. Three further bedrooms and a family bathroom are spread across the existing and new areas.
The rear glazing was supplied by Elite Glazing Company, using a steel framed looked, set against the kitchen supplied from Box Hill Joinery, painted Harley Green, a paint colour from the Little Greene range of paints. We specified a French Loft herringbone timber floor from Plusfloor and the hallway and cloakroom have floor tiles from Melrose Sage.
Externally, particularly to the rear, the house has been transformed with new glazing, all walls rendered white and a new roof, creating a beautiful, contemporary new home for our clients.
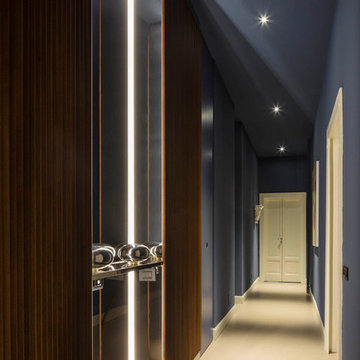
vista del corridoio Photo by Luca Casonato photographer
Foto på en stor funkis hall, med blå väggar, betonggolv och grått golv
Foto på en stor funkis hall, med blå väggar, betonggolv och grått golv
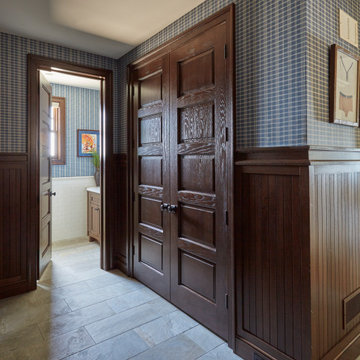
Idéer för att renovera en mellanstor amerikansk hall, med blå väggar, klinkergolv i porslin och grått golv
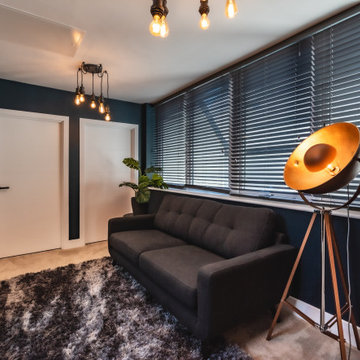
This project features a stunning Pentland Homes property in the Lydden Hills. The client wanted an industrial style design which was cosy and homely. It was a pleasure to work with Art Republic on this project who tailored a bespoke collection of contemporary artwork for my client. These pieces have provided a fantastic focal point for each room and combined with Farrow and Ball paint work and carefully selected decor throughout, this design really hits the brief.
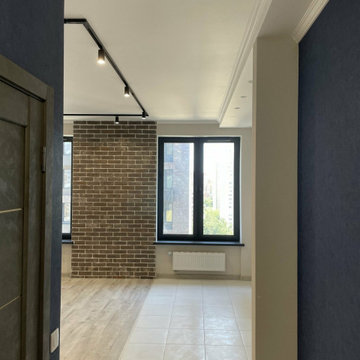
Холл вторит общей концепции ремонта в квартире: синие обои на стенах, на полу - ламинат 33 класса, на потолке - гипсокартон, обрамлённый полиуретановым багетом.
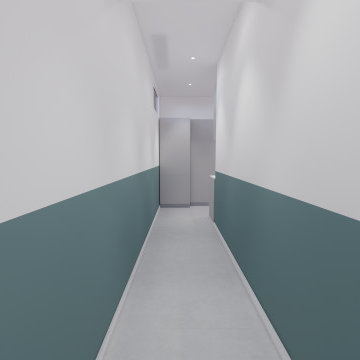
La rénovation du Projet #48 a consisté à diviser un appartement de 95m2 en deux appartements de 2 pièces destinés à la location saisonnière. En effet, la configuration particulière du bien permettait de conserver une entrée commune, tout en recréant dans chaque appartement une cuisine, une pièce de vie, une chambre séparée, et une salle de douche.
Le bien totalement vétuste a été entièrement rénové : remplacement de l'électricité, de la plomberie, des sols, des peintures, des fenêtres, et enfin ajout de la climatisation.
Le nombre assez réduit de fenêtres et donc une faible luminosité intérieure nous a fait porter une attention toute particulière à la décoration, que nous avons imaginée moderne et colorée, mais aussi au jeu des éclairages directs et indirects. L'ajout de verrières type atelier entre les chambres et les pièces de vie, et la pose d'un papier peint panoramique Isidore Leroy a enfin permis de créer de vrais cocons, propices à la détente à l'évasion méditerranéenne.
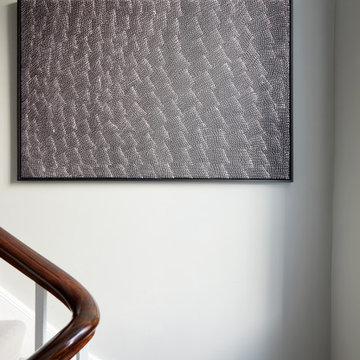
This contemporary artwork on the landing of the hallway exudes sophistication and serves as an anchor point within the space. Its textured pattern in monochromatic tones creates a dynamic interplay of light and shadow, drawing the eye and adding depth to the area. The piece is thoughtfully placed against a neutral backdrop, allowing it to stand out while complementing the traditional elements of the home, such as the wooden banister and classic white wainscoting. The intention behind this design choice is to infuse modern artistry into the home's historical context, bridging the gap between old and new. The artwork acts not just as a visual treat but also as a conversation starter, enhancing the experience of ascending or descending the stairs.
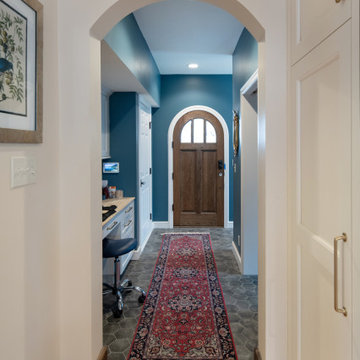
Foto på en vintage hall, med blå väggar, klinkergolv i porslin och grått golv
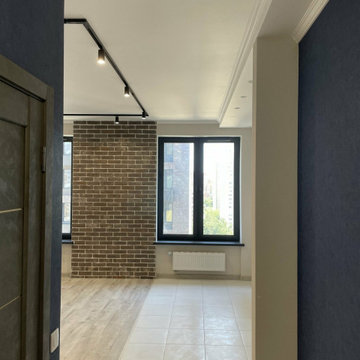
Холл вторит общей концепции ремонта в квартире: синие обои на стенах, на полу - ламинат 33 класса, на потолке - гипсокартон, обрамлённый полиуретановым багетом.
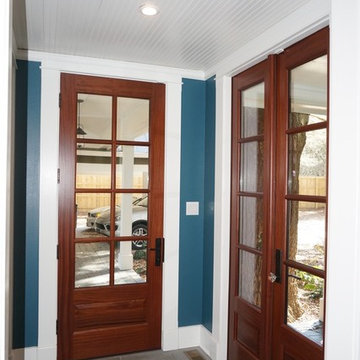
Foto på en liten vintage hall, med blå väggar och grått golv
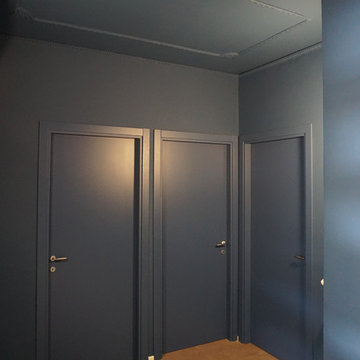
Idéer för en mellanstor modern hall, med blå väggar, klinkergolv i porslin och grått golv
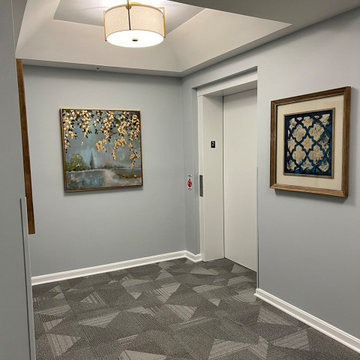
Inspiration för en mellanstor funkis hall, med blå väggar, heltäckningsmatta och grått golv
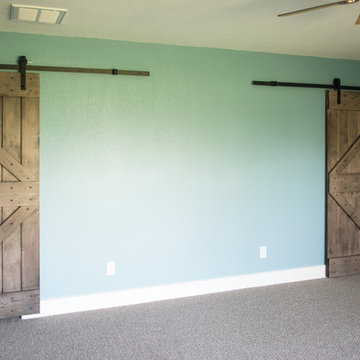
Idéer för att renovera en mellanstor vintage hall, med blå väggar, heltäckningsmatta och grått golv
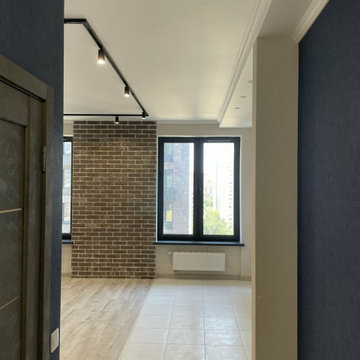
Холл вторит общей концепции ремонта в квартире: синие обои на стенах, на полу - ламинат 33 класса, на потолке - гипсокартон, обрамлённый полиуретановым багетом.
186 foton på hall, med blå väggar och grått golv
6
