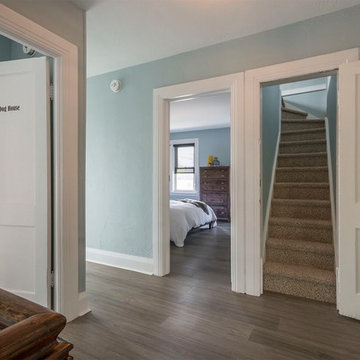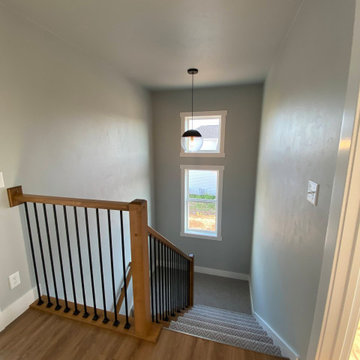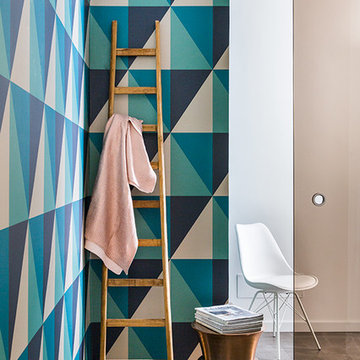186 foton på hall, med blå väggar och grått golv
Sortera efter:
Budget
Sortera efter:Populärt i dag
141 - 160 av 186 foton
Artikel 1 av 3
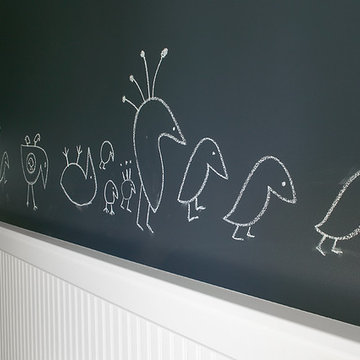
Packed with cottage attributes, Sunset View features an open floor plan without sacrificing intimate spaces. Detailed design elements and updated amenities add both warmth and character to this multi-seasonal, multi-level Shingle-style-inspired home. Columns, beams, half-walls and built-ins throughout add a sense of Old World craftsmanship. Opening to the kitchen and a double-sided fireplace, the dining room features a lounge area and a curved booth that seats up to eight at a time. When space is needed for a larger crowd, furniture in the sitting area can be traded for an expanded table and more chairs. On the other side of the fireplace, expansive lake views are the highlight of the hearth room, which features drop down steps for even more beautiful vistas. An unusual stair tower connects the home’s five levels. While spacious, each room was designed for maximum living in minimum space.
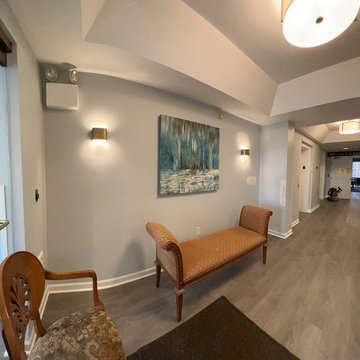
Inredning av en modern mellanstor hall, med blå väggar, heltäckningsmatta och grått golv
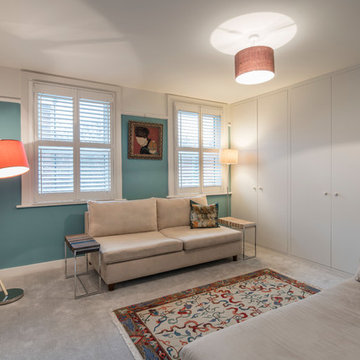
Walls in F&B Stone Blue with woodwork and ceiling in F&B Strong White.Bespoke make wardrobes and window shutters
Idéer för mellanstora eklektiska hallar, med blå väggar, heltäckningsmatta och grått golv
Idéer för mellanstora eklektiska hallar, med blå väggar, heltäckningsmatta och grått golv
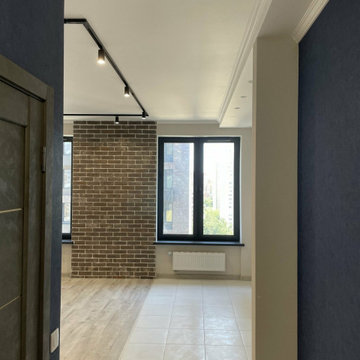
Холл вторит общей концепции ремонта в квартире: синие обои на стенах, на полу - ламинат 33 класса, на потолке - гипсокартон, обрамлённый полиуретановым багетом.
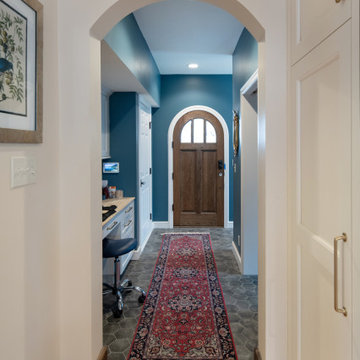
Foto på en vintage hall, med blå väggar, klinkergolv i porslin och grått golv
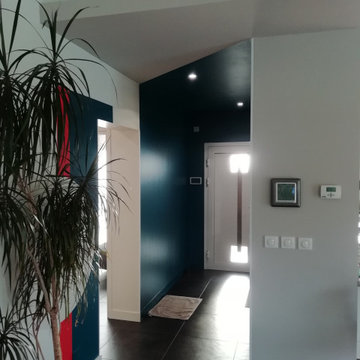
Inredning av en modern mellanstor hall, med klinkergolv i keramik, grått golv och blå väggar
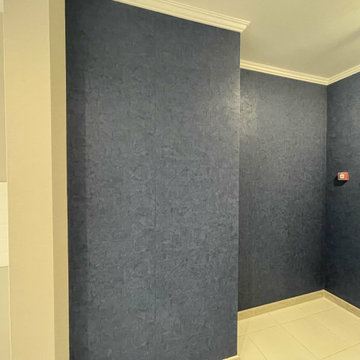
Холл вторит общей концепции ремонта в квартире: синие обои на стенах, на полу - ламинат 33 класса, на потолке - гипсокартон, обрамлённый полиуретановым багетом.
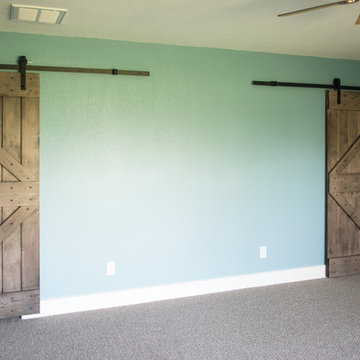
Idéer för att renovera en mellanstor vintage hall, med blå väggar, heltäckningsmatta och grått golv
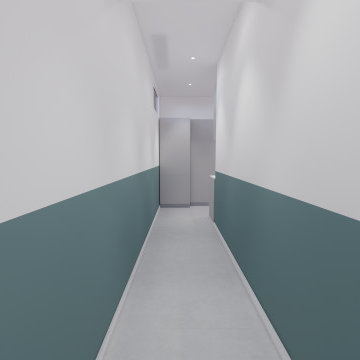
La rénovation du Projet #48 a consisté à diviser un appartement de 95m2 en deux appartements de 2 pièces destinés à la location saisonnière. En effet, la configuration particulière du bien permettait de conserver une entrée commune, tout en recréant dans chaque appartement une cuisine, une pièce de vie, une chambre séparée, et une salle de douche.
Le bien totalement vétuste a été entièrement rénové : remplacement de l'électricité, de la plomberie, des sols, des peintures, des fenêtres, et enfin ajout de la climatisation.
Le nombre assez réduit de fenêtres et donc une faible luminosité intérieure nous a fait porter une attention toute particulière à la décoration, que nous avons imaginée moderne et colorée, mais aussi au jeu des éclairages directs et indirects. L'ajout de verrières type atelier entre les chambres et les pièces de vie, et la pose d'un papier peint panoramique Isidore Leroy a enfin permis de créer de vrais cocons, propices à la détente à l'évasion méditerranéenne.
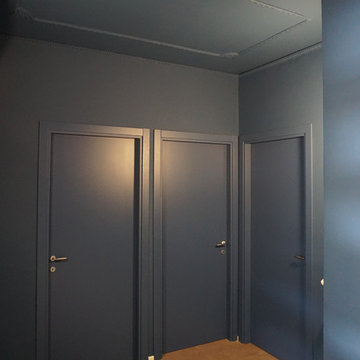
Idéer för en mellanstor modern hall, med blå väggar, klinkergolv i porslin och grått golv
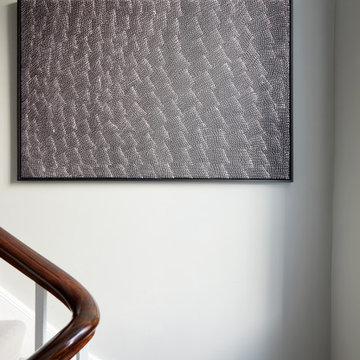
This contemporary artwork on the landing of the hallway exudes sophistication and serves as an anchor point within the space. Its textured pattern in monochromatic tones creates a dynamic interplay of light and shadow, drawing the eye and adding depth to the area. The piece is thoughtfully placed against a neutral backdrop, allowing it to stand out while complementing the traditional elements of the home, such as the wooden banister and classic white wainscoting. The intention behind this design choice is to infuse modern artistry into the home's historical context, bridging the gap between old and new. The artwork acts not just as a visual treat but also as a conversation starter, enhancing the experience of ascending or descending the stairs.
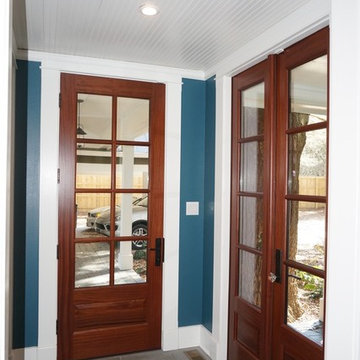
Foto på en liten vintage hall, med blå väggar och grått golv
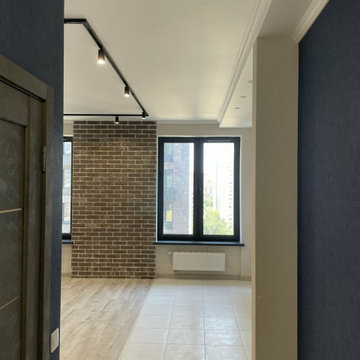
Холл вторит общей концепции ремонта в квартире: синие обои на стенах, на полу - ламинат 33 класса, на потолке - гипсокартон, обрамлённый полиуретановым багетом.
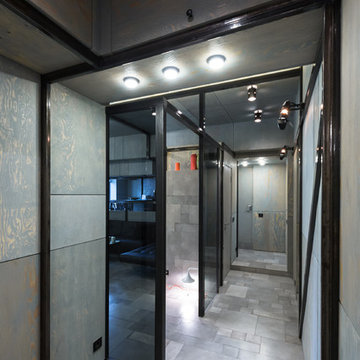
Виктор Чернышев
Foto på en liten industriell hall, med blå väggar, klinkergolv i keramik och grått golv
Foto på en liten industriell hall, med blå väggar, klinkergolv i keramik och grått golv
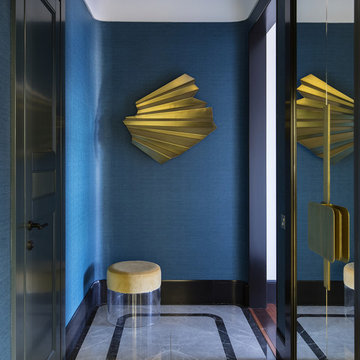
Дизайнер Ксения Брейво, фотограф Кристина Никишина
Modern inredning av en hall, med marmorgolv, blå väggar och grått golv
Modern inredning av en hall, med marmorgolv, blå väggar och grått golv
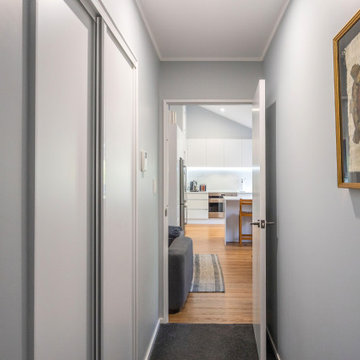
There is new shelving to increase the functionality of the storage to the hallway cupboard and the sliding doors ensure ease of access.
There was a cupboard to the right hand side which was changed and turned into additional space for the walk-in wardrobe.
By making storage more functional more can be stored in less cupboards,
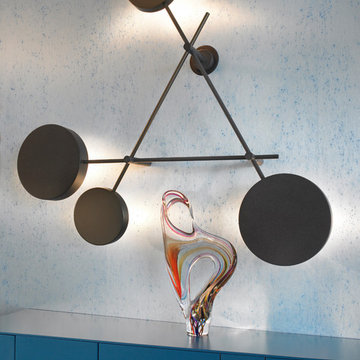
Hallway Detail
Idéer för en mellanstor modern hall, med blå väggar, klinkergolv i porslin och grått golv
Idéer för en mellanstor modern hall, med blå väggar, klinkergolv i porslin och grått golv
186 foton på hall, med blå väggar och grått golv
8
