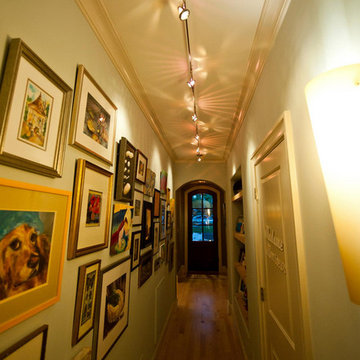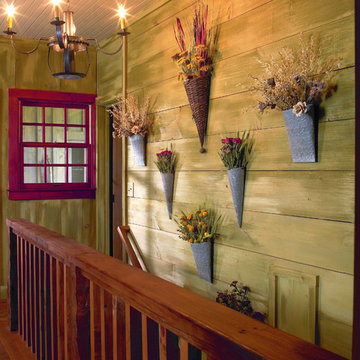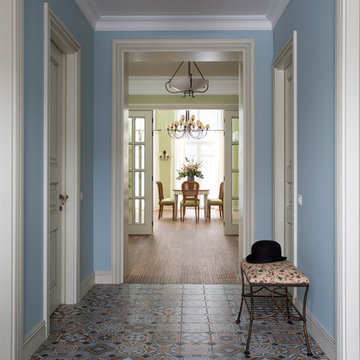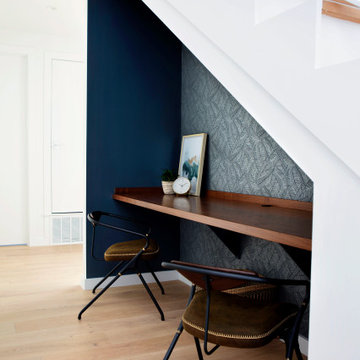4 142 foton på hall, med blå väggar och gröna väggar
Sortera efter:
Budget
Sortera efter:Populärt i dag
81 - 100 av 4 142 foton
Artikel 1 av 3
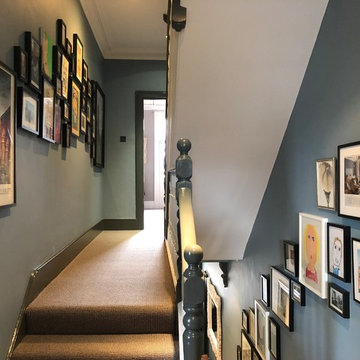
landing
staircase
hallway
gallery wall
Inspiration för moderna hallar, med blå väggar och heltäckningsmatta
Inspiration för moderna hallar, med blå väggar och heltäckningsmatta

Inside Story Photography - Tracey Bloxham
Lantlig inredning av en liten hall, med gröna väggar, klinkergolv i porslin och beiget golv
Lantlig inredning av en liten hall, med gröna väggar, klinkergolv i porslin och beiget golv
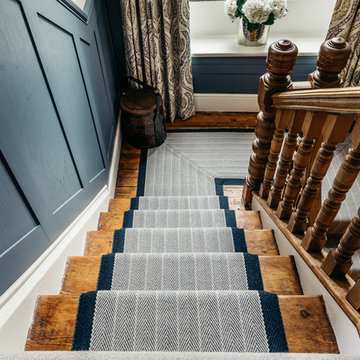
A Tudor home, sympathetically renovated, with Contemporary Country touches
Photography by Caitlin & Jones
Lantlig inredning av en stor hall, med blå väggar och mellanmörkt trägolv
Lantlig inredning av en stor hall, med blå väggar och mellanmörkt trägolv
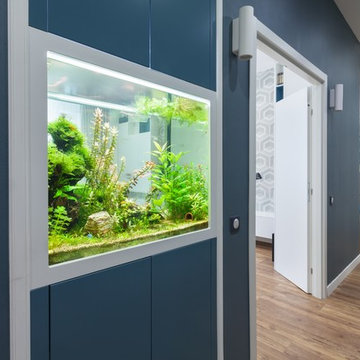
Аскар Кабжан
Idéer för mellanstora funkis hallar, med blå väggar och brunt golv
Idéer för mellanstora funkis hallar, med blå väggar och brunt golv
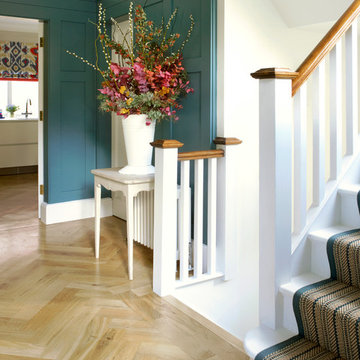
The painted paneling and staircase is a modern interpretation of 1920s design and together with the light coloured floor keep the space light and airy.
CLPM project manager tip - the stair risers and treads have been painted white but covered with a woven runner. This is a sensible approach as painted stairs have been a popular theme recently but can be very slippery and so are potentially unsafe.

John Magor Photography. This Butler's Pantry became the "family drop zone" in this 1920's mission style home. Brilliant green walls and earthy brown reclaimed furniture bring the outside gardens in. The perching bird lanterns and dog themed art and accessories give it a family friendly feel. A little fun and whimsy with the chalk board paint on the basement stairwell wall and a carved wood stag head watching your every move. The closet was transformed by The Closet Factory with great storage, lucite drawer fronts and a stainless steel laminate countertop. The window treatments are a creative and brilliant final touch.
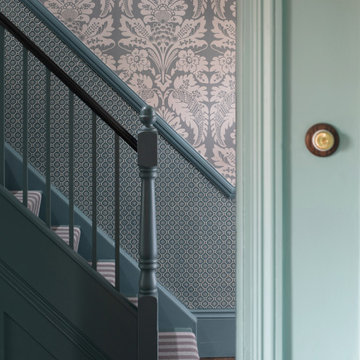
Complete renovation of hallway and principal reception rooms in this fine example of Victorian architecture with well proportioned rooms and period detailing.

For this showhouse, Celene chose the Desert Oak Laminate in the Herringbone style (it is also available in a matching straight plank). This floor runs from the front door through the hallway, into the open plan kitchen / dining / living space.

White wainscoting in the dining room keeps the space fresh and light, while navy blue grasscloth ties into the entry wallpaper. Young and casual, yet completely tied together.
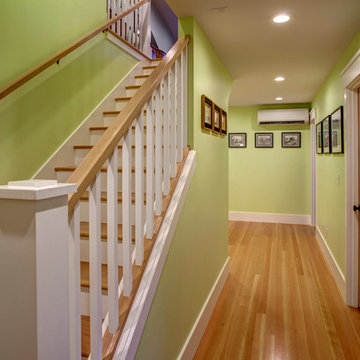
The second floor hallway and stairs leading up to the attic continue the same color scheme as below. The owners heat their second floor and attic with a ductless heat pump. One of the heads is visible at the end of the hall. Architectural design by Board & Vellum. Photo by John G. Wilbanks.
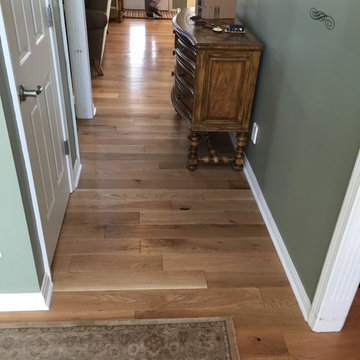
Armstrong American Scrape 5" solid oak hardwood floor, color: Natural.
Klassisk inredning av en liten hall, med gröna väggar, ljust trägolv och brunt golv
Klassisk inredning av en liten hall, med gröna väggar, ljust trägolv och brunt golv
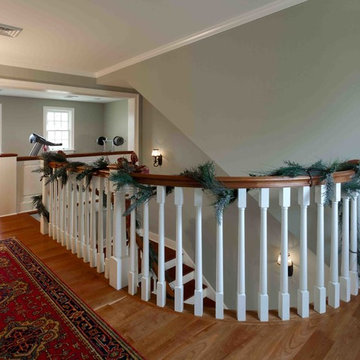
Dimitri Ganas
Idéer för mellanstora vintage hallar, med gröna väggar och mellanmörkt trägolv
Idéer för mellanstora vintage hallar, med gröna väggar och mellanmörkt trägolv

Idéer för en mellanstor industriell hall, med gröna väggar, mörkt trägolv och brunt golv
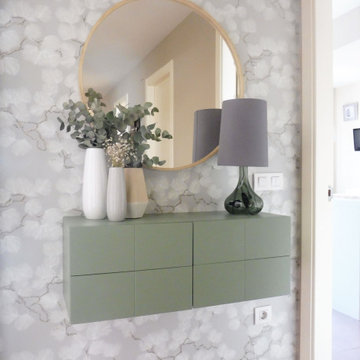
Un cambio sin obras, aprovechando parte de lo que ya había.
.
Un nuevo aire para un mismo espacio. No hay nada como las segundas oportunidades, espero que os guste el cambio!.
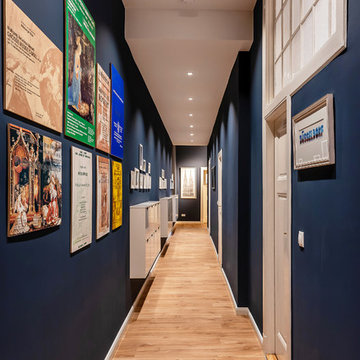
KarinGoetz_Innenarchitektur_Westend_Flur
Inredning av en klassisk stor hall, med blå väggar, ljust trägolv och beiget golv
Inredning av en klassisk stor hall, med blå väggar, ljust trägolv och beiget golv
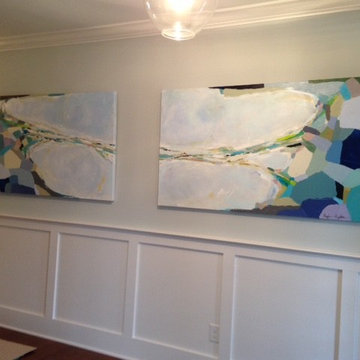
Commissioned Art by Maggie Hagstrom
Inspiration för stora maritima hallar, med blå väggar och mellanmörkt trägolv
Inspiration för stora maritima hallar, med blå väggar och mellanmörkt trägolv
4 142 foton på hall, med blå väggar och gröna väggar
5
